

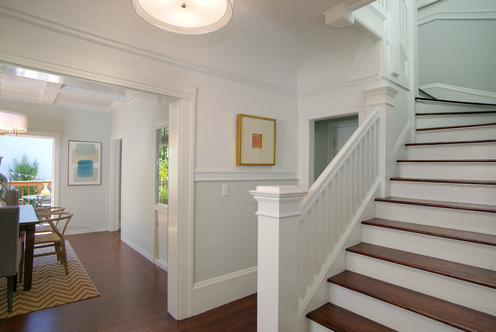

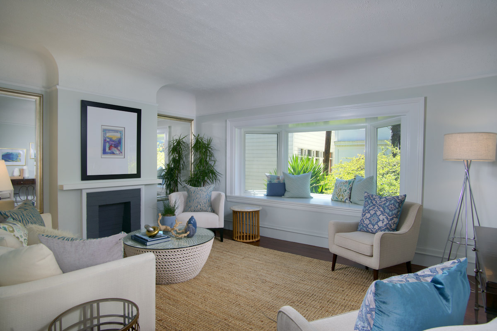
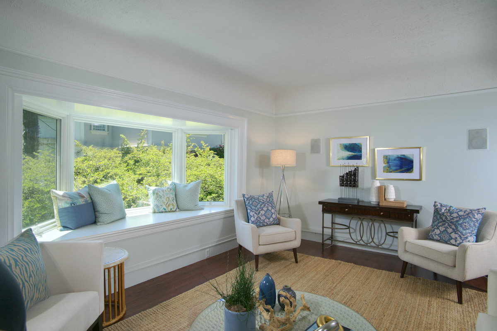
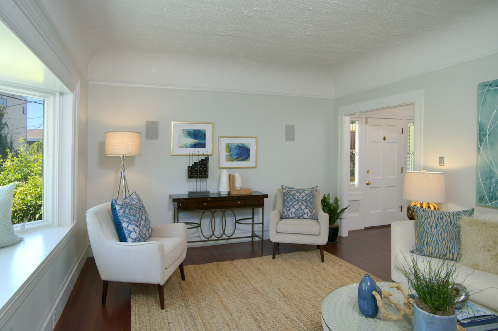
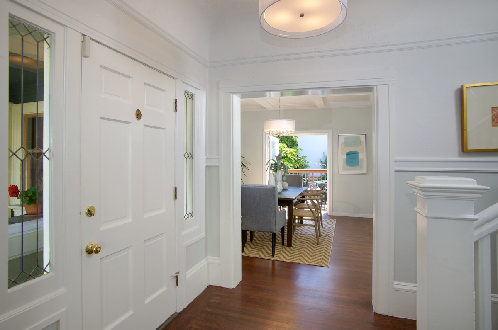
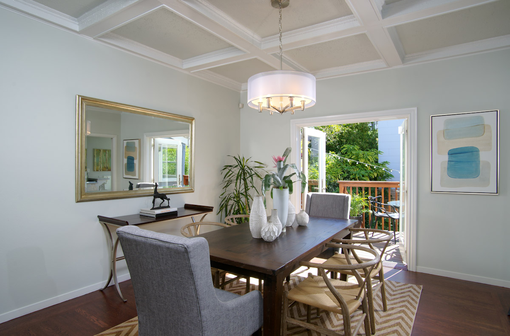
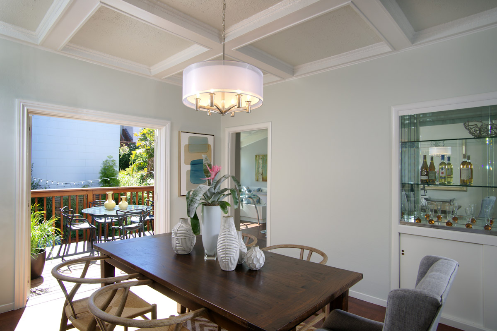
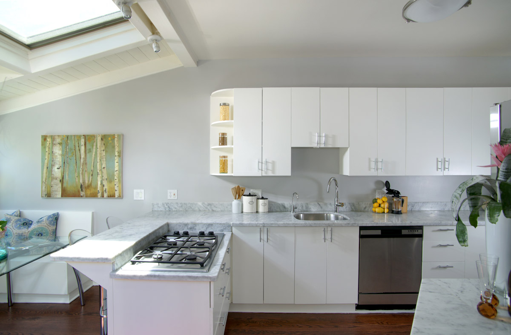
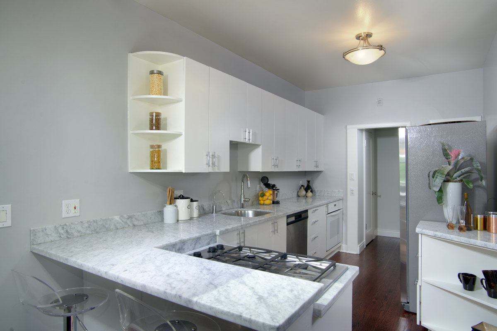
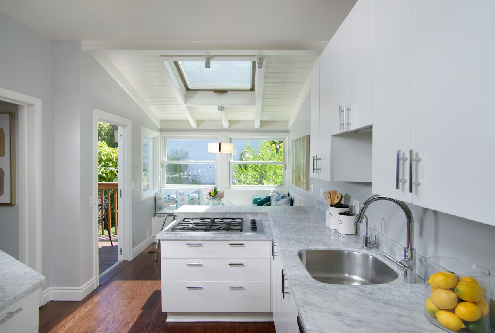
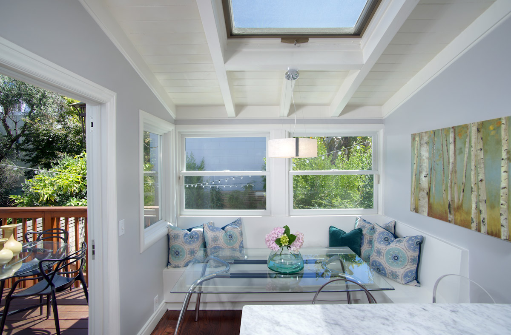
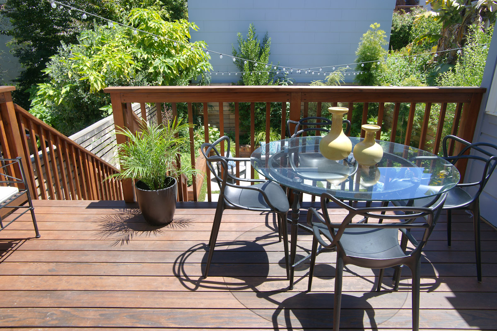
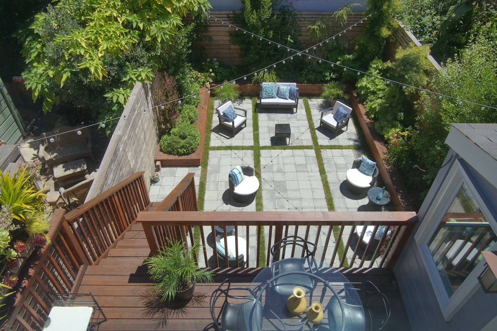
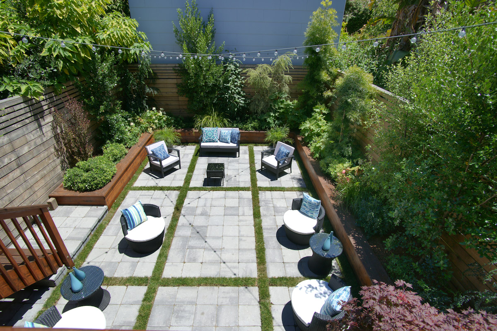

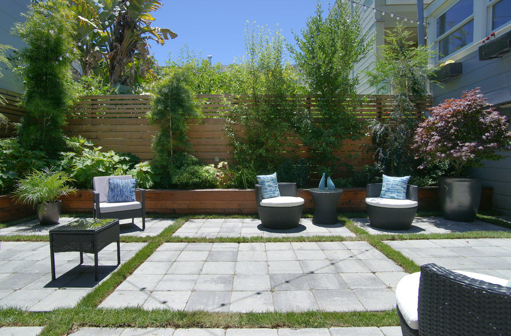
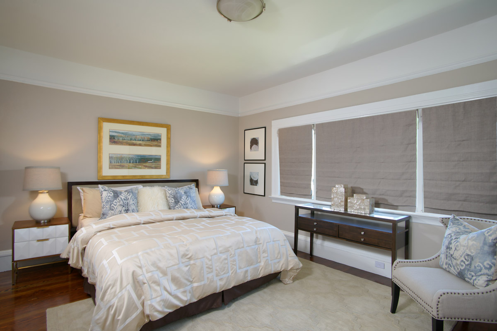
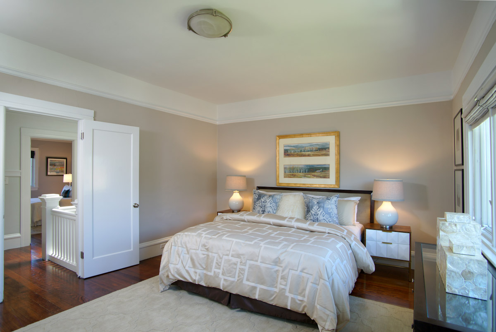
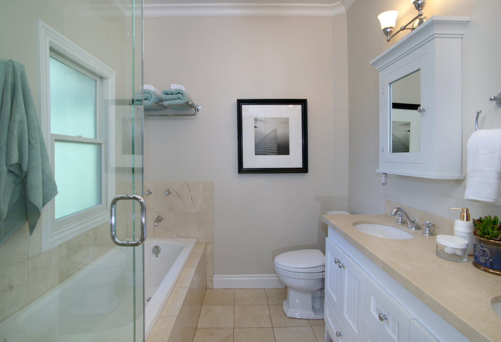
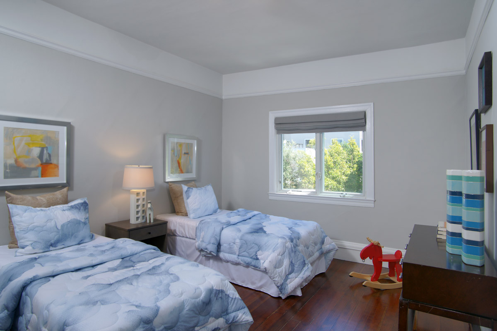


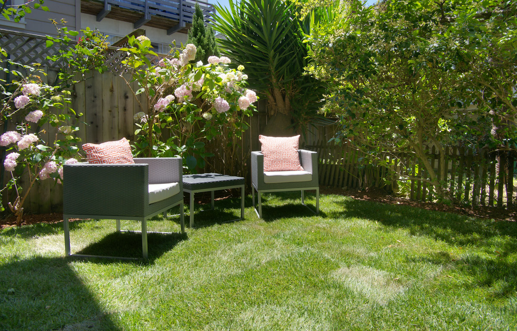
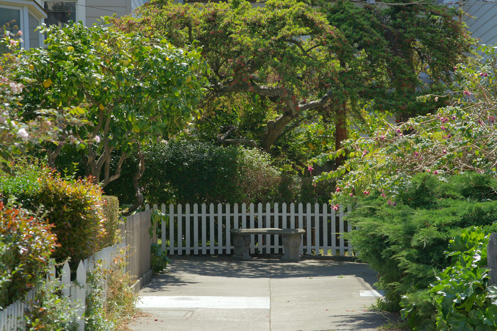
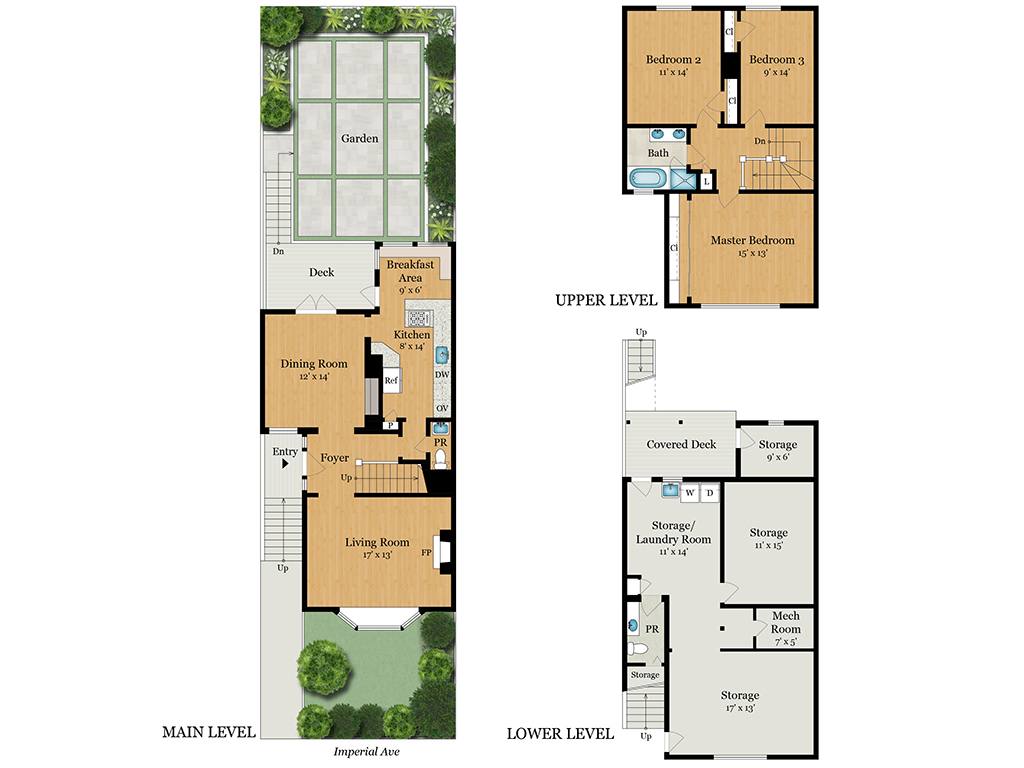
SUMMARY OF THE HOME
- Remodeled single-family home at the end of a quiet walk-way
- Desirable Cow Hollow address close to Russian Hill and the Marina District
- Three levels with 3 bedrooms, 1 full bath, and 2 half-baths
- Approximately 1640 square feet (per floor plan artist)
- “Walker’s Paradise” Walk Score of 98 and Transit Score of 89
- Fenced and landscaped front garden with flowering foliage and lawn
- Newly painted interiors and refinished hardwood floors on the main level
- Elevated front door with leaded glass sidelights opens to a traditional foyer with classic all-wood staircase to the upper level beneath a skylight
- Half-bath with pedestal sink serves the main level
- Formal living room has a coved ceiling with drop crown moldings, decorative-only fireplace, and elevated bay window with deep ledge
- Formal dining room with coffered ceiling, drum chandelier, and French doors to the rear deck and yard; a mirrored alcove with cabinetry and glass shelves provides for china and glassware
- Beautifully remodeled kitchen finished in Carrara marble slab and attractive white cabinetry; large casual dining area has wraparound banquette seating and a vaulted skylight in the beamed and paneled ceiling
- Appliances include a Dacor gas cooktop, Jenn-Air oven, Asko dishwasher, and Kenmore Elite refrigerator
- Three upstairs bedrooms, each with hardwood floors, center light, and closet with organizers
- Remodeled upstairs bathroom with marble finishes has a dual-sink vanity, tub, and frameless glass shower with rainspout and hand-held sprays
- Lower-level flexible-use room for fitness, play, or office needs has a front-facing window, private front entrance, and adjacent half-bath
- Laundry room with sink plus storage room on the lower level
- Leased parking for 2 cars nearby
- Fabulous fully fenced rear yard of significant size with elevated deck, vast patio of paver stones bordered by greenery and lush perimeter landscaping
DESCRIPTION
Tucked away at the end of a quiet walkway in sought-after Cow Hollow, this single-family home is perfect for City living. A combination of traditional details — refined millwork, coved ceilings, and leaded glass windows — blends with stylish and chic elements for today’s luxurious living. Newly painted interiors and refinished hardwood floors add timeless designer style, while expansive windows and skylights fill the entire home with abundant natural light. Congenial gathering points abound, ranging from the gracious formality of the living room and formal dining room to the beautifully remodeled eat-in kitchen. On the lower level, flexible space awaits for a variety of uses including fitness, recreation, office needs, or just amazing additional storage. Upstairs, three ample sized bedrooms are served by a remodeled marble bathroom plus there is a half-bath on both the main and lower level. The finishing touch to this very special home is a spacious and deep rear yard with incredible outdoor living space and landscaped perimeter garden. Although boasting significant privacy, Cow Hollow is known for its bustling shops and upscale restaurants on Union Street and its proximity to Chestnut and Polk Streets, both wonderful neighborhood commercial corridors in their own right, all just blocks away. In addition, the proximity to some of the most beautiful open spaces in San Francisco including the Marina Green, Crissy Field, and The Presidio, a 1500-acre national park, just one mile away is a wonderful amenity.