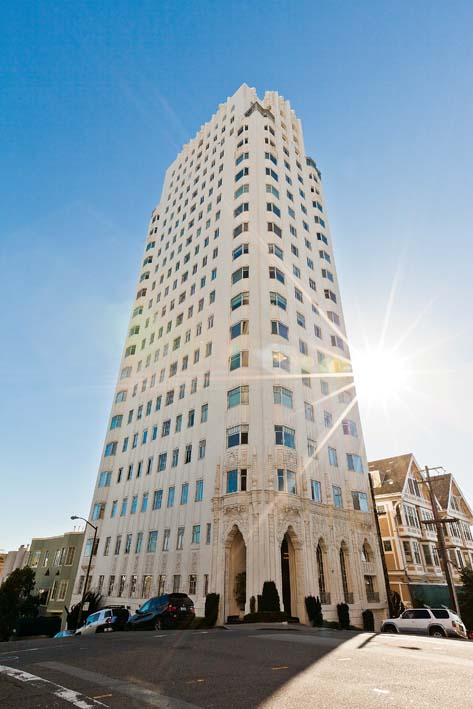
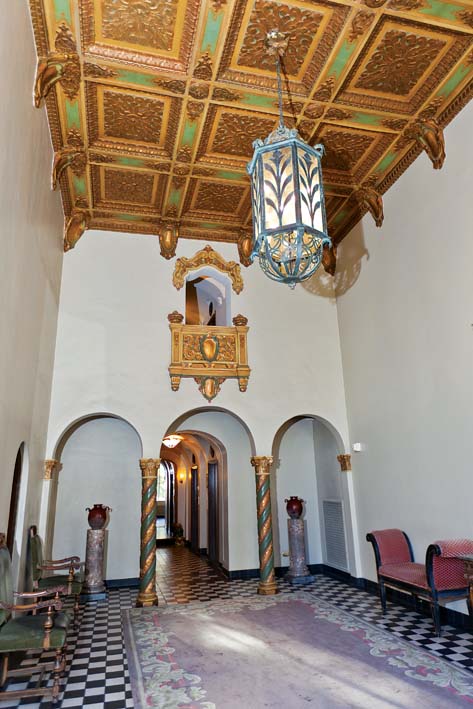
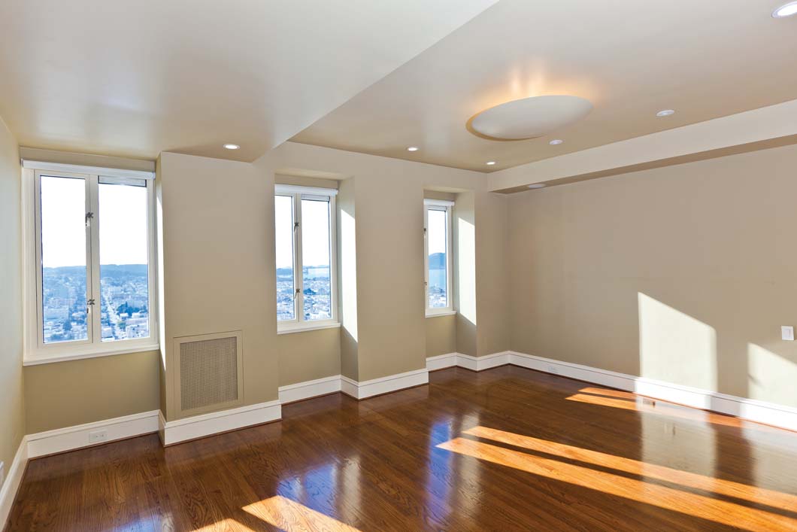
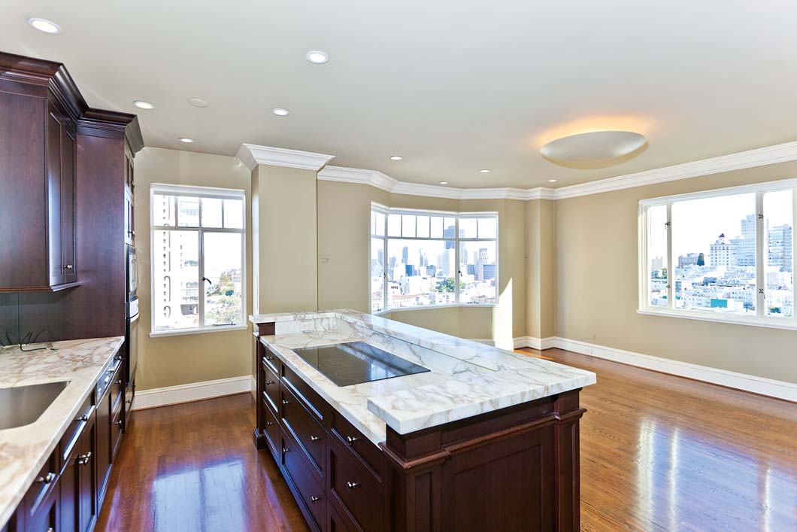
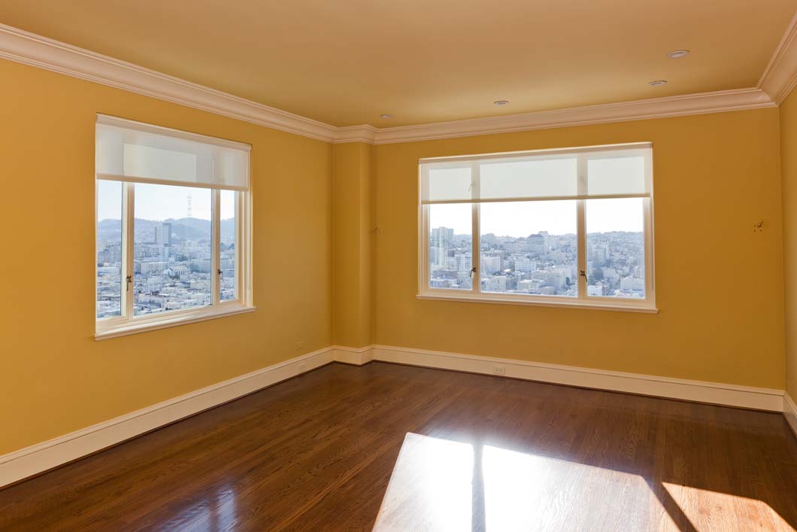
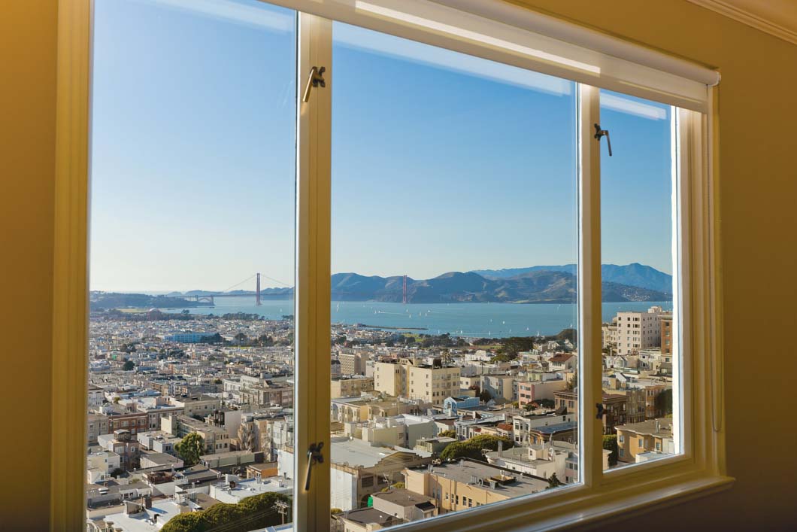
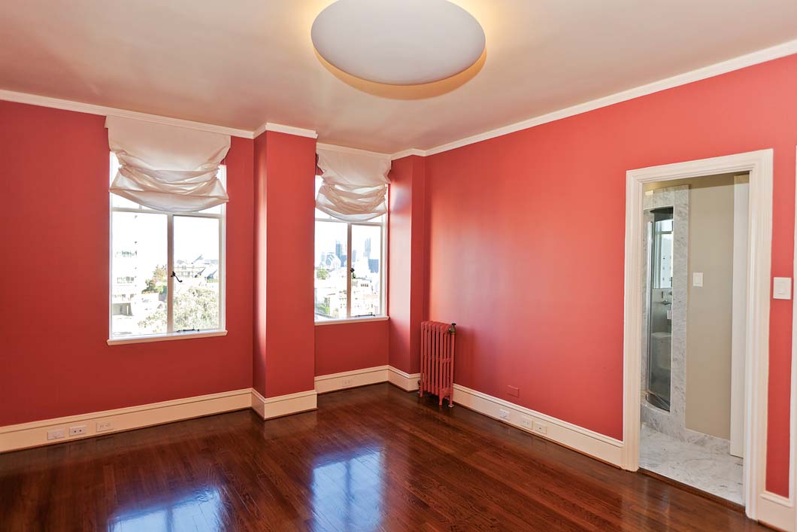
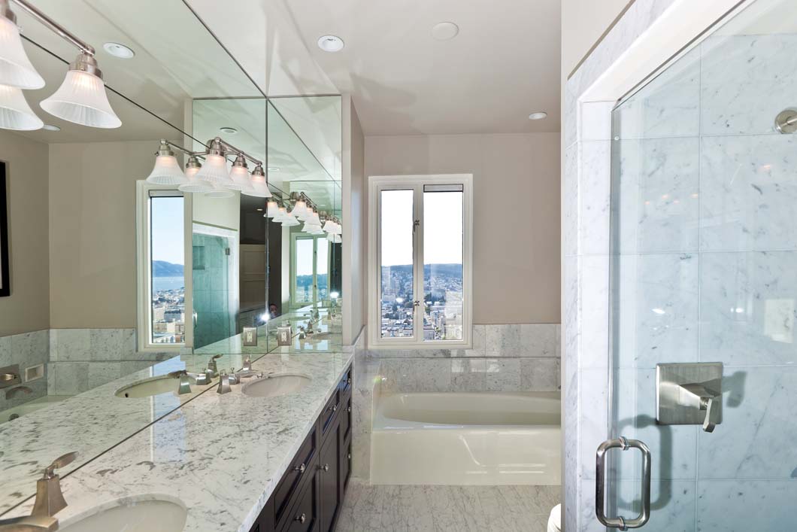

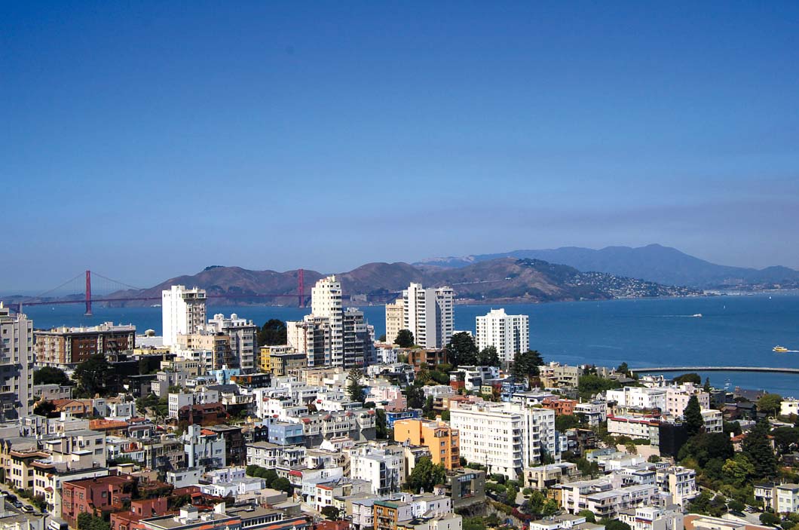
SUMMARY OF THE HOME
- 2 bedrooms and 2 bathrooms with approximately 2,000 square feet
- Located in The Bellaire Tower, a classic art deco building, circa 1930, on Russian Hill
- 24-hour staffed entrance with valet parking
- Striking elevator lobby with elaborate gilded relief detail on the ceiling, black and white tiled floor, and towering leaded glass windows
- Excellent Russian Hill location on a level block with views from every room, including Golden Gate Bridge, San Francisco Bay, Coit Tower, Nob Hill, the Financial District, and the Bay Bridge
- Fully renovated within the last 5 years including hardwood floors throughout, refined millwork, and Carrara marble
- Elegant living room with views to the Golden Gate Bridge and Pacific Heights
- Formal dining room expanded by a fully mirrored wall with integrated view windows
- Chef’s kitchen in richly hued cabinetry topped with Carrara marble and full mirrored backsplash; top-of-the-line stainless steel appliances
- Family room and casual dining area extends from the kitchen and presents views to the Bay Bridge, Coit Tower, and Alcatraz Island
- Master bedroom suite with Golden Gate Bridge views, walk-in closet, and luxurious all-Carrara marble bath with dual-sink vanity, large shower, and soaking tub
- Second bedroom with large walk-in closet and direct access to the hall bath finished in Carrara marble with tub and shower
- Other features include concealed laundry area in the master bath and underground garage parking with one assigned space
- Monthly HOA fee of $1,494+/- includes heat, water, refuse collection, insurance, door staff, common area maintenance, and professional management
DESCRIPTION
Presenting iconic views from every single room, this fully renovated condominium offers the best of City living. Positioned on a level block in desirable Russian Hill, the residence is located on the 10th floor of The Bellaire Tower – a classic circa 1930 art deco building with exceptional exterior detailing, an impressive lobby, and the convenience of 24-hour staffing and valet parking. The home’s ideally arranged floor plan revolves around a centrally positioned and spacious foyer beginning with a traditional living room and formal dining room, and continuing into an exceptional chef’s kitchen that fully opens to an adjoining family room with space for casual dining. The home’s two bedrooms and two bathrooms, including a luxurious master suite, are positioned at opposite ends of the home for the utmost in privacy. Each bathroom is lavishly appointed in expanses of fine Carrara marble that creates a spa-inspired ambiance for soothing relaxation.
The finely crafted renovation honors the home’s original character with its arched doors and room openings, glass doorknobs, and classic millwork. Hardwood flooring extends throughout and a palette of custom colors adds distinctive designer appeal while expansive windows capture the views and sparkling night lights at every turn – from the Golden Gate Bridge to the Bay Bridge and across the City skylines. Comprised of approximately 2,000 square feet, this home also includes a concealed laundry area, garage parking for one vehicle, and a location that puts fine dining, boutique shopping, and Cable Car convenience all within close proximity.