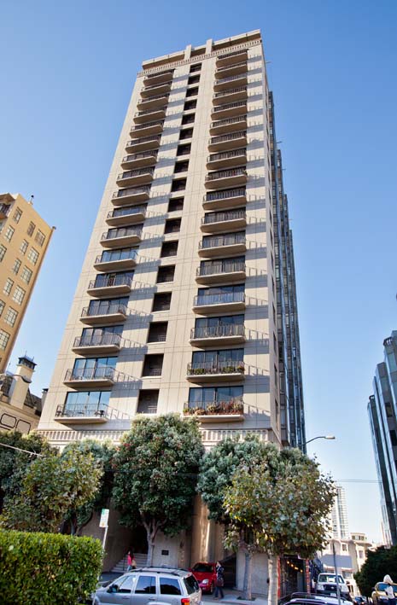

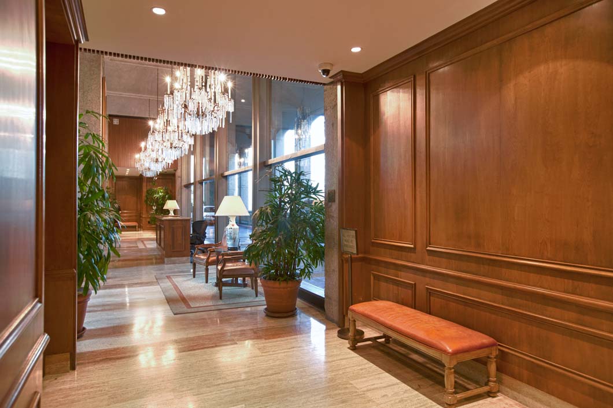


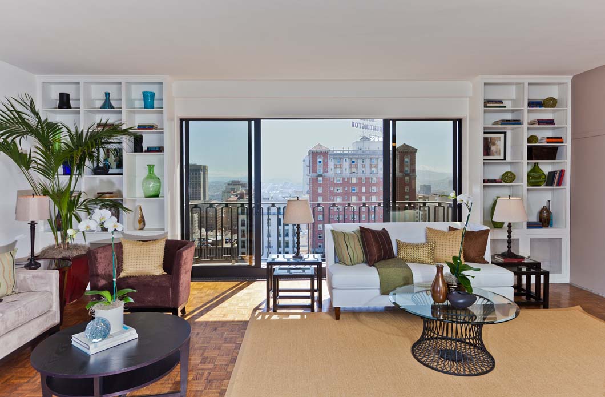
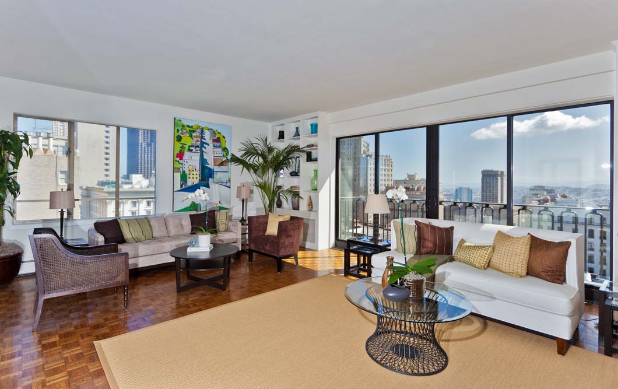

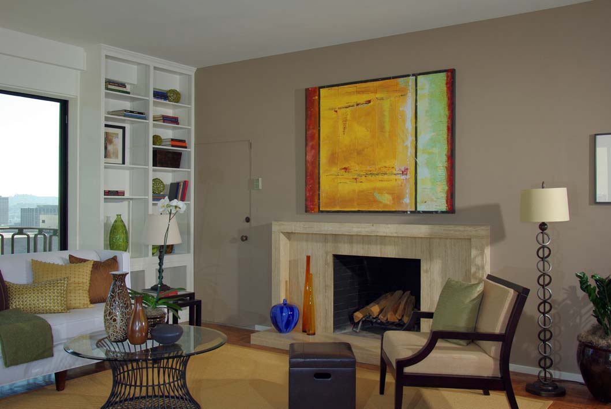
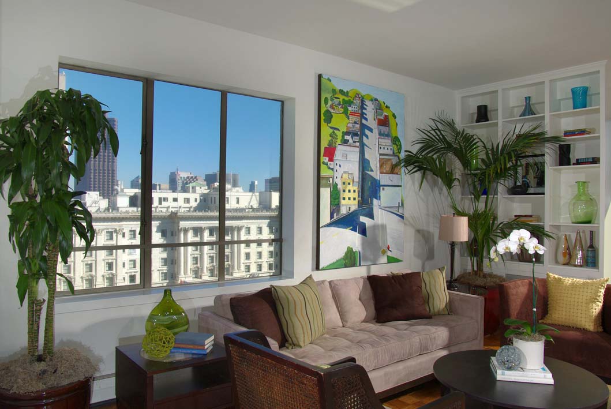
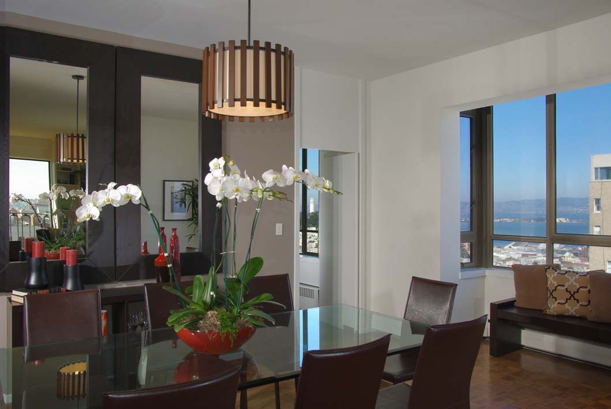
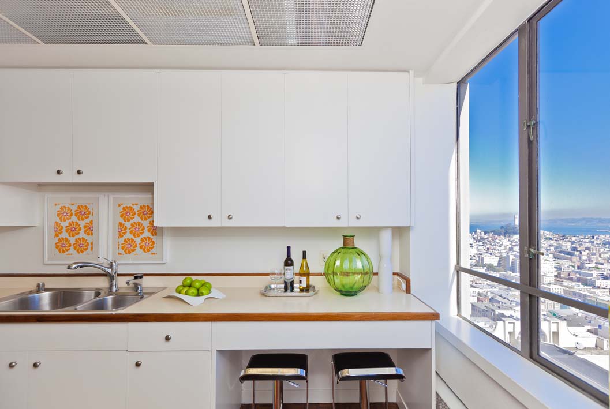
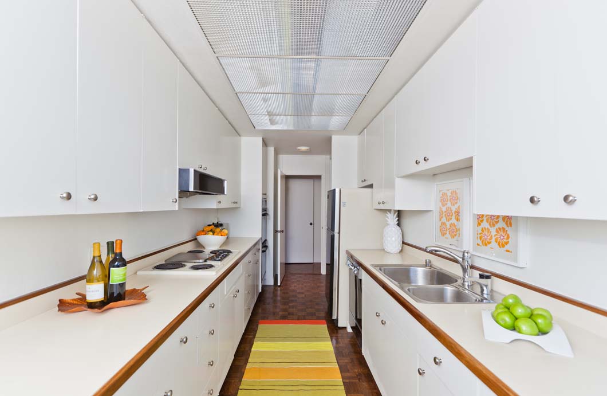

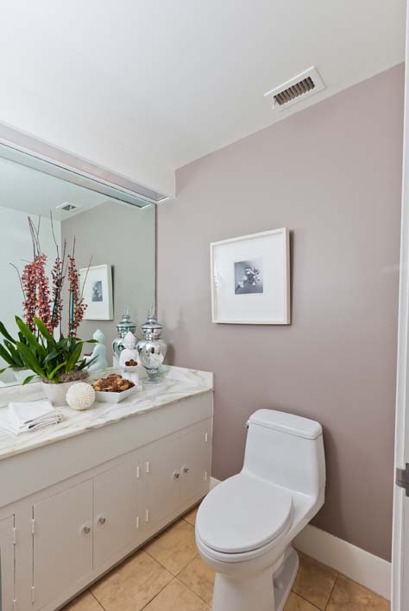
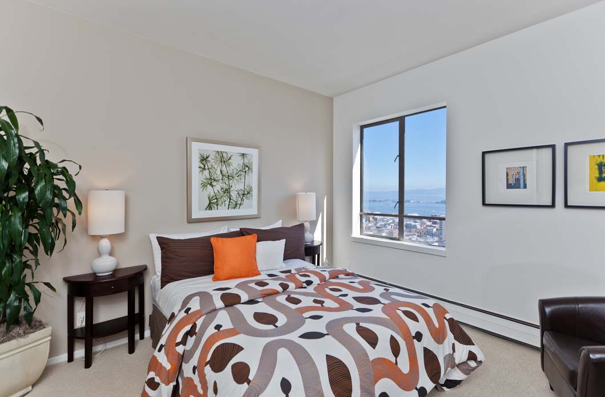

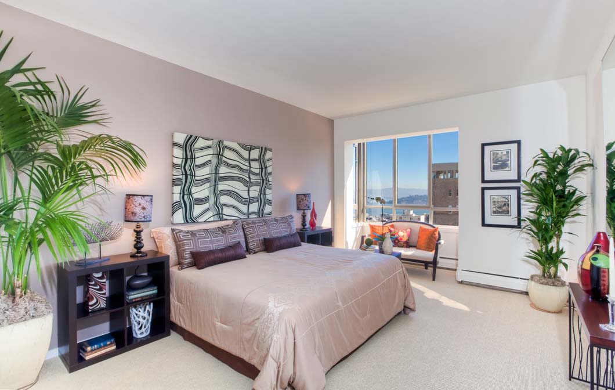
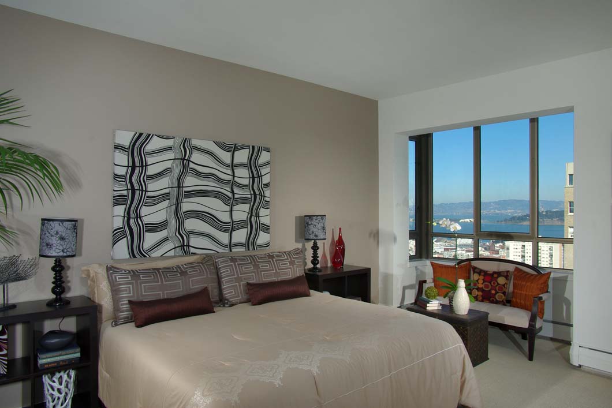
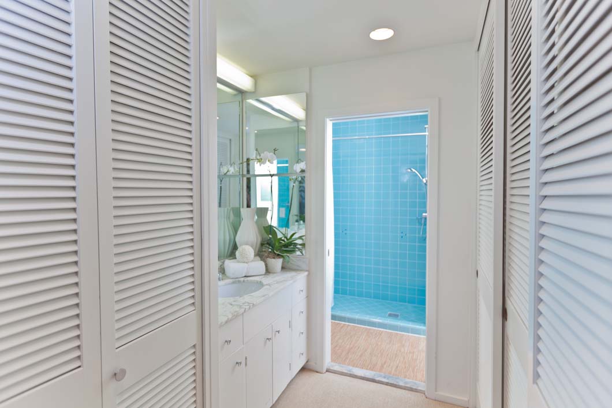


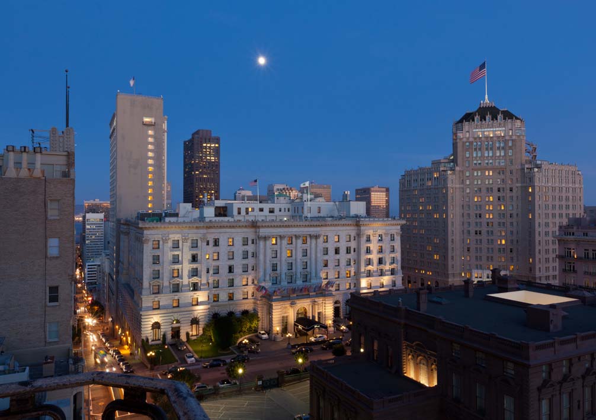

SUMMARY OF THE HOME
- 2 bedrooms and 2.5 bathrooms with approximately 2,000 square feet
- 24-hour staffed lobby with valet parking and direct elevator access to the residence
- Excellent Nob Hill location overlooking south and east vistas of the city from every room, including Grace Cathedral, Coit Tower, Huntington Park, landmark hotels, and the San Francisco Bay
- Foyer entrance with mirrored wall reflecting the views; parquet wood flooring is introduced and continues into the main living areas
- Dramatic living room with wrap-around view windows, fireplace outlined in travertine, and floor-to-ceiling display shelves
- Formal dining room with built-in china storage
- Sleek, galley-style kitchen in an all-white palette with breakfast bar seating beside a Bay view window
- Master bedroom suite with new carpeting, view window, wardrobe area, and en suite bath with marble vanity and tiled shower
- Second bedroom suite, also with view window and new carpeting; en suite bath with tiled finishes and tub with overhead shower
- Other features include: guest powder room, concealed laundry area, three exit points from the residence, and one assigned parking space
- Monthly HOA fee of $2,513 includes heat, water, refuse collection, insurance, door staff, common area maintenance and professional management
DESCRIPTION
Positioned at the top of Nob Hill, this classic high-rise presents mid-century architecture steeped with an array of amenities for luxurious living. Residence 9B is a stylish retreat perfect for everyday living or the ideal pied-a-terre for a secondary residence to enjoy the City lifestyle. Overlooking San Francisco landmarks from every room, the views span across iconic buildings of Nob Hill, including Grace Cathedral, Flood Mansion designed by Willis Polk and now the Pacific Union Club, plus the Fairmont, Mark Hopkins and Huntington Hotels, and out to the Bay reaching past Coit Tower. As well, the residence’s southeast position fills the home with abundant natural light through the expansive windows capturing the views.
Designed with parquet wood flooring in the spacious and open main living areas and new carpeting in the two bedroom suites, the color palette is crisp and clean allowing the views to be the focal point of the design. Comprised of approximately 2,000 square feet, the home also benefits from a foyer with direct elevator access, a concealed laundry area, and guest powder room. Adding the finishing touch to this sought after address is a 24-hour staffed lobby with valet parking any time as well as an assigned parking space – the ultimate convenience in San Francisco. And, with some of the City’s best restaurants just steps away plus a Cable Car stop, the best of the City living is just outside the door.