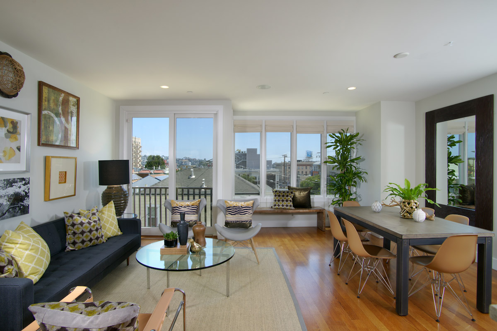
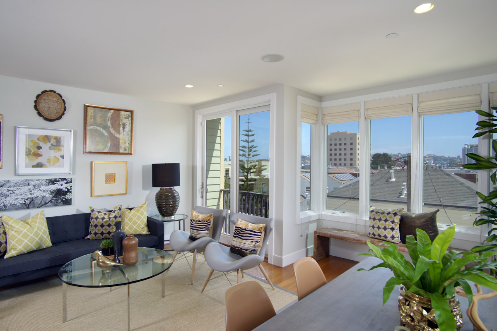
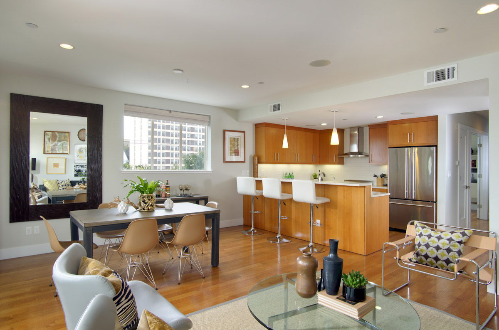
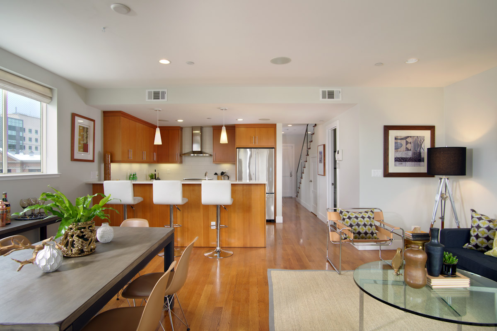

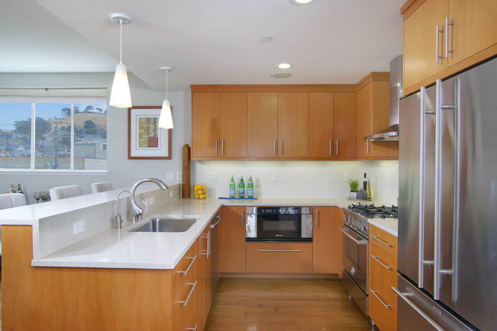
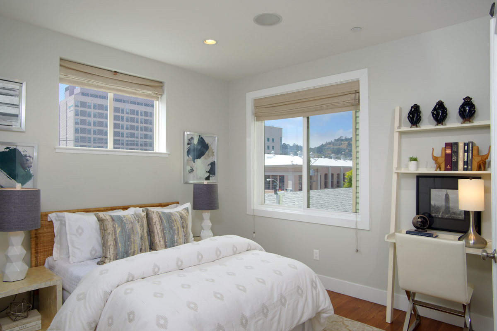
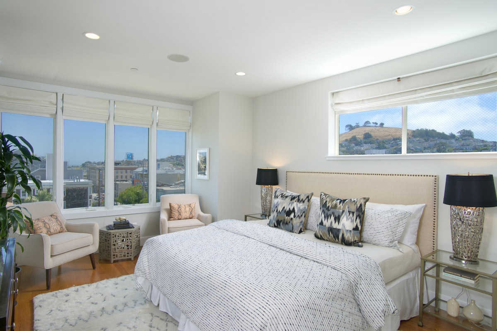
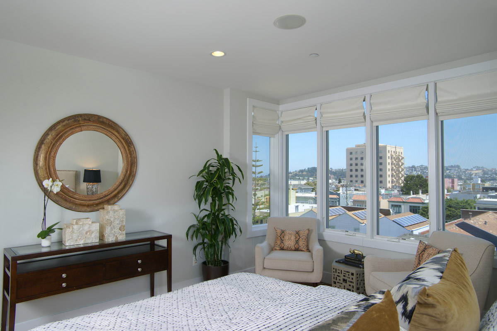
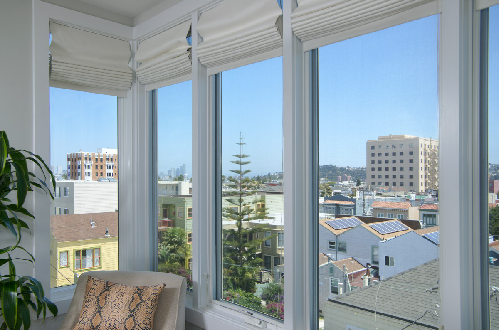
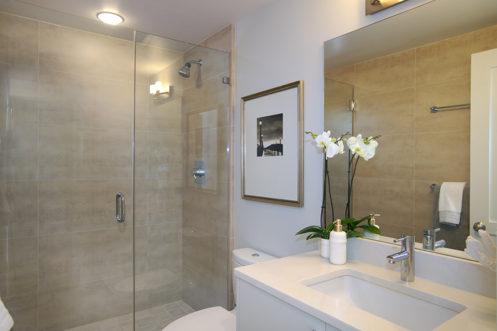
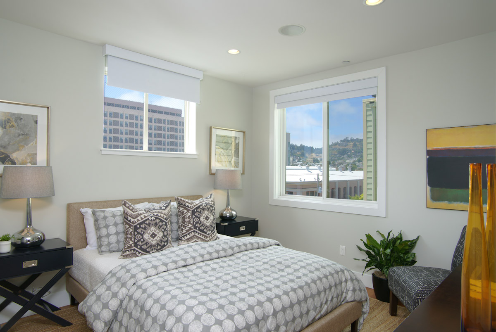
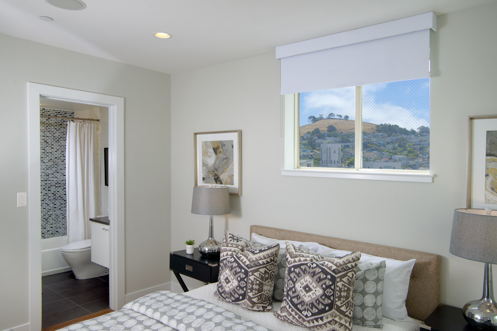
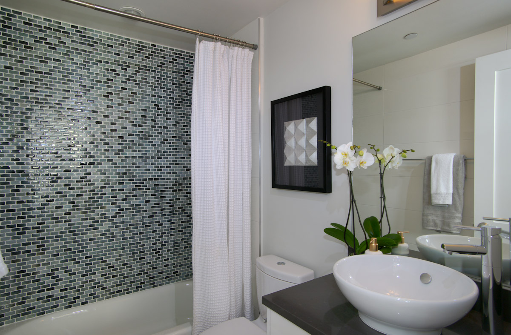
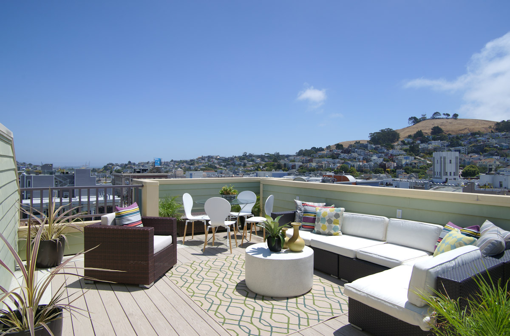
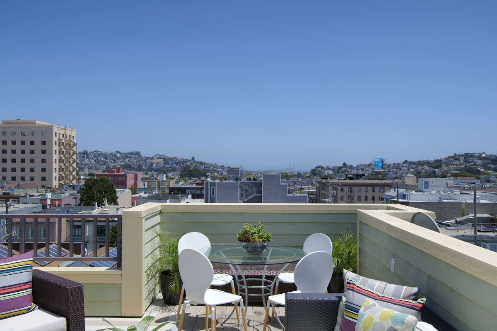
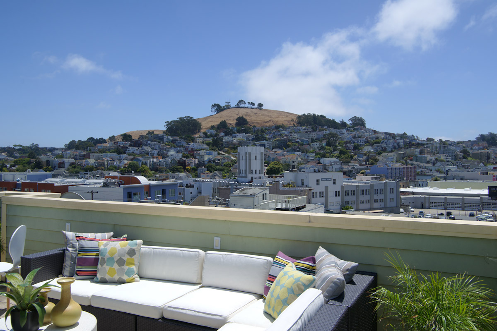
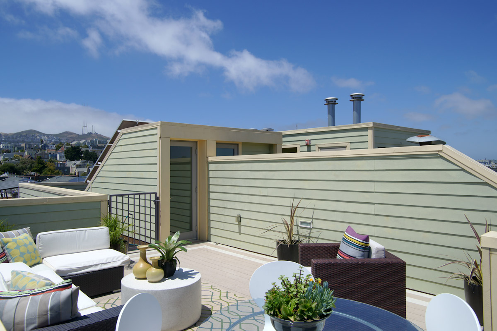
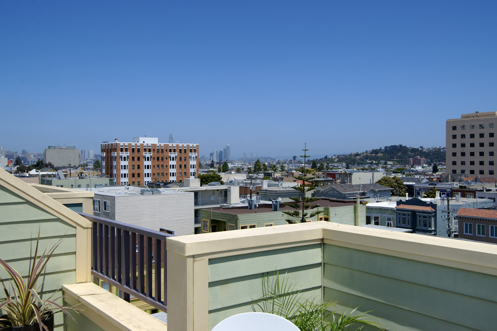
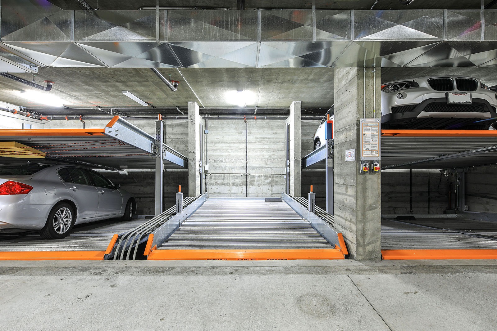
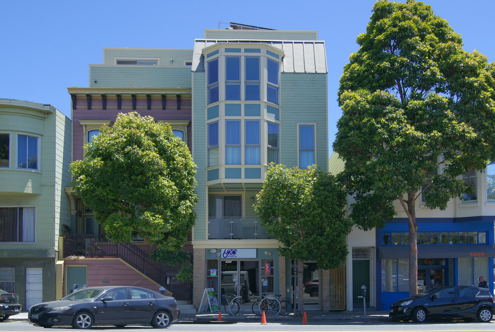
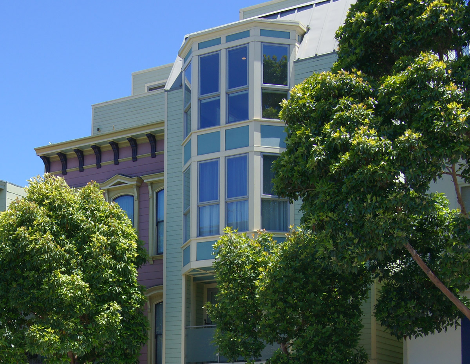
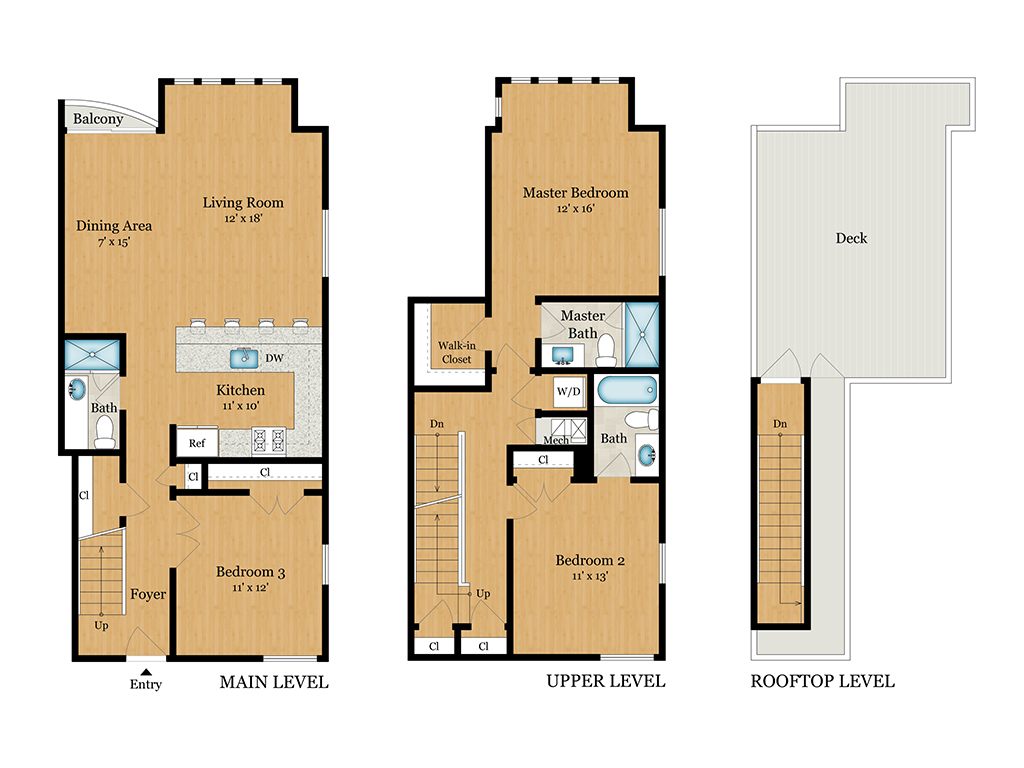
SUMMARY OF THE HOME
- Top-floor condominium in 8 unit building built in 2009
- 3 bedrooms and 3 bathrooms, including 2 bedroom suites
- 3 levels include the private rooftop terrace with direct interior access
- Beautiful interior finishes and stylishly appointed common areas
- Third-floor location accessed via a secure street-level entrance
- Sophisticated designer style is introduced in the foyer with hardwood floors, which continue throughout, and a 3-story staircase lined with clear glass panels and steel railings
- Contemporary open concept living, dining, and kitchen area filled with light from south- and east-facing windows
- Well-appointed designer kitchen has Caesarstone countertops, including a long breakfast/wine bar with elevated counter seating beneath pendant lights
- Stainless steel appliances include: Bertazzoni gas range; Dacor microwave; Bosch dishwasher; Jenn-Air refrigerator
- Main-level bedroom (ideal as a home office), with large, fully customized closet, and full bath with glass vessel sink vanity and frameless glass shower surrounded in porcelain tile
- Second-level master bedroom with morning light, views to the City skyline and Bay Bridge towers, a large customized walk-in closet, and en suite porcelain tiled bath with frameless glass shower
- Additional second-level bedroom has a customized closet and en suite bath with vessel sink vanity and tub with overhead shower and wall of mosaic tiles
- Full flight of stairs, also lined with clear glass panels, leads to the private and spacious rooftop deck with sweeping City views
- Other features include: Aiphone video door access; security alarm; concealed laundry area with stacked Bosch washer/dryer on the second floor; fire sprinklers; sound speakers in most rooms; custom window coverings; garage parking for 2 cars including one on lift; option to install solar panels
- Monthly fee of $404.55 includes water, refuse removal, common area maintenance, master insurance policy
- Vibrant Inner Mission neighborhood with outstanding Walk and Bike Scores of 98 and Transit Score of 85; just 2 blocks from BART and 1.5 miles to Highway 101 for easy Silicon Valley access; Google bus stops across the street; other tech company buses stop nearby
DESCRIPTION
At the entrance to highly coveted and vibrant Valencia Street, this beautifully appointed, 3-bedroom, 3-bath, top floor condominium spans 3 levels and features sophisticated designer influences, stunning interiors, and an excellent floor plan with an interior staircase to a spacious private rooftop terrace with sweeping City vistas. Throughout the home, fine hardwood floors unify every room, staircases are all lined in steel and clear glass for contemporary appeal, and abundant light streams in through south and east-facing windows. The main floor is designed with an open concept for living and dining all connected to a gourmet kitchen with breakfast bar/casual seating and a top-of-the-line Bertazzoni gas range.
The home’s personal accommodations begin with a main-level bedroom and bath, also ideal for a home office, plus two spacious upstairs suites, all with fully customized closets and well appointed bathrooms. Distributed sound speakers, front-door video, and security alarm are just some of the added features that make this home so special. Adding City convenience is garage parking for 2 cars, although with a Walk and Bike Score of 98 and BART just 2 blocks away, a car may not be needed in this convenient Inner Mission neighborhood. Restaurants, cafes, neighborhood shopping, and tech-company buses are nearby. In addition Highway 101 is just 1.5 miles away, which makes this location perfect for a faster commute to Silicon Valley.