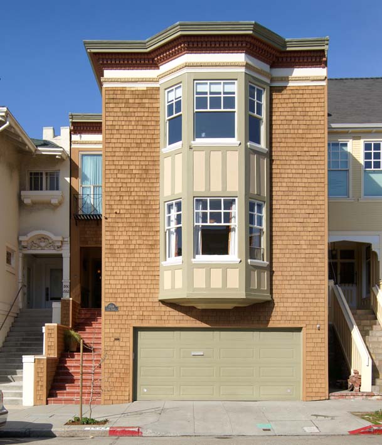
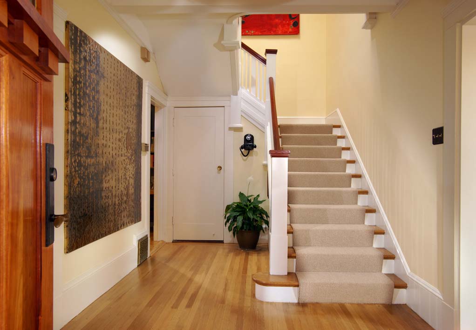
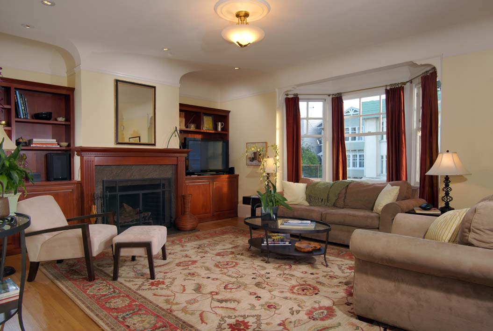
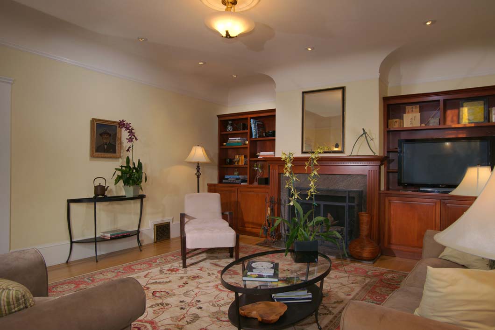
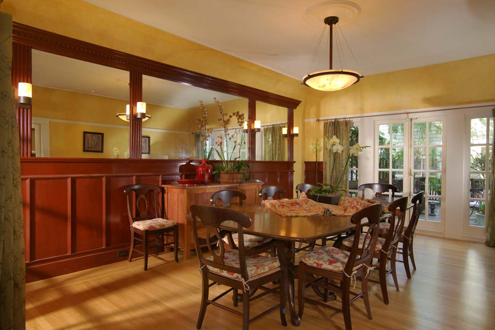
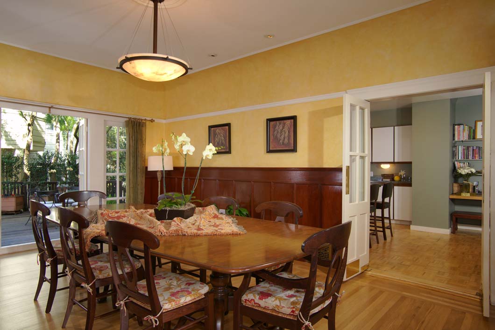
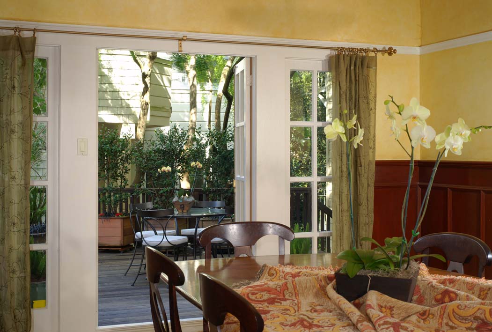
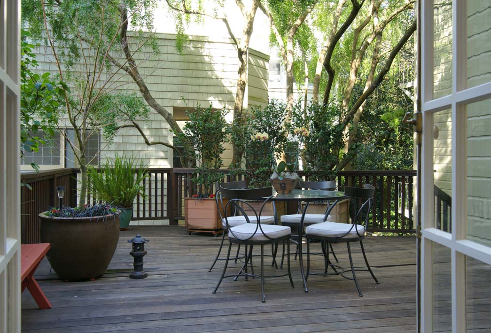
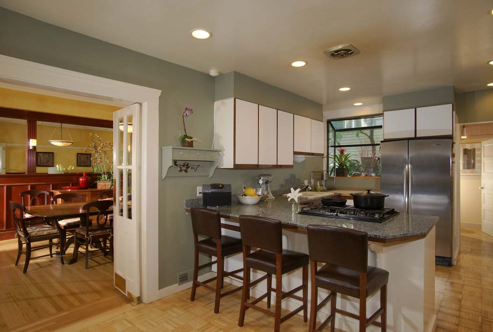
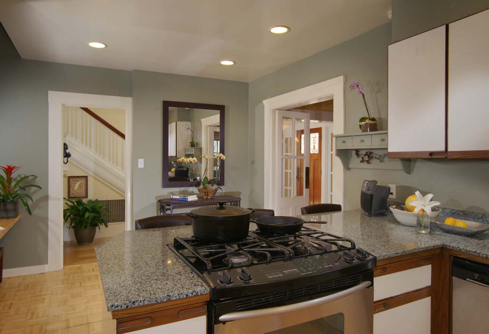
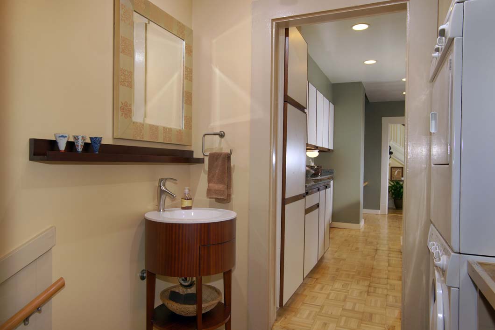
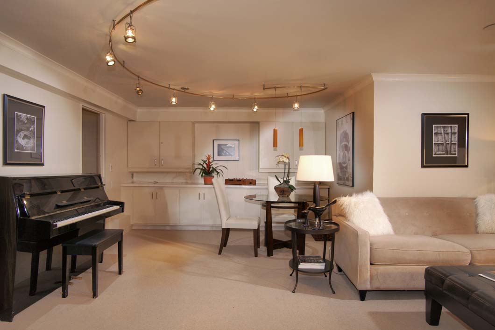
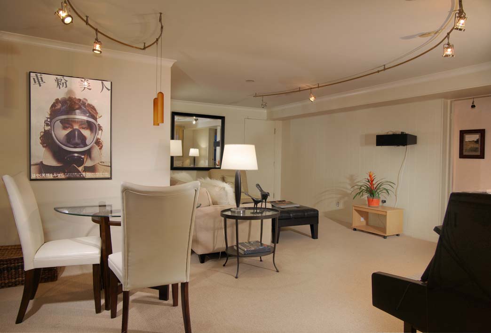
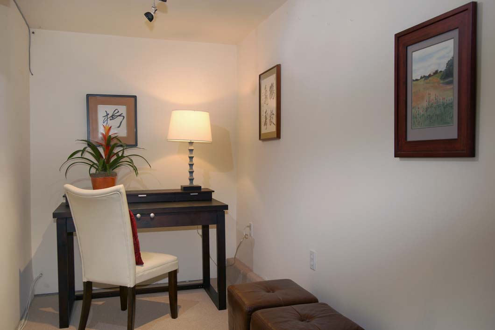
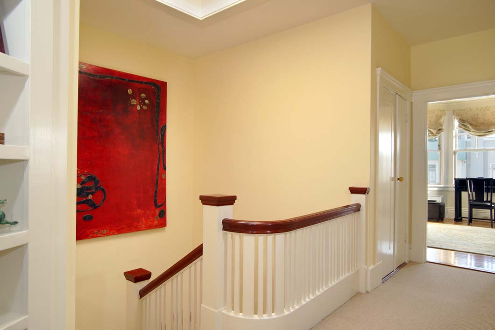
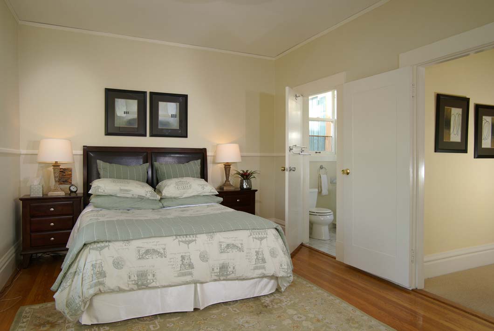
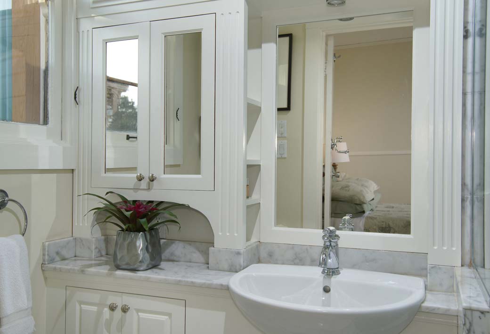
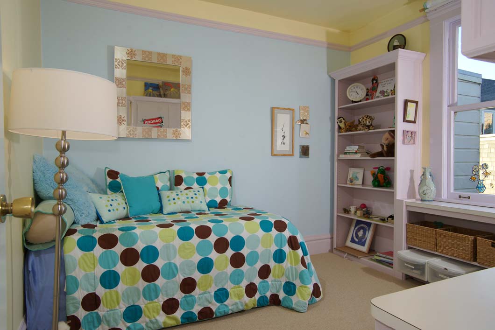
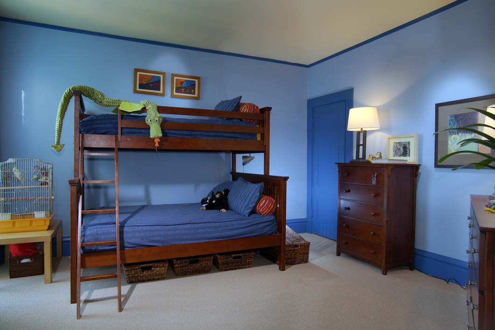
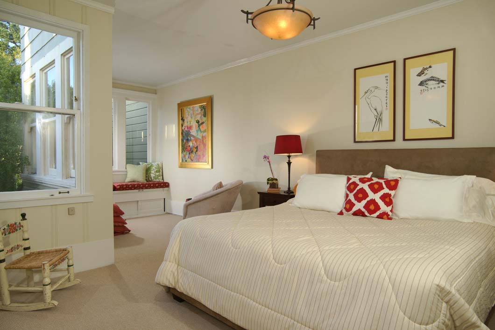
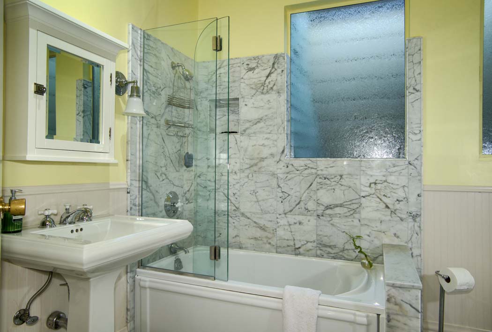
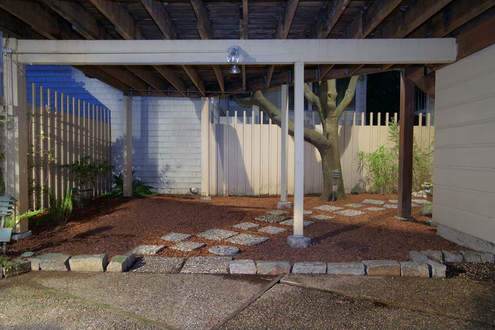
SUMMARY OF THE HOME
- Three-level home with 4 bedrooms and 2.5 bathrooms
- Wide tiled stairs lead to a covered front entrance where a Craftsman-style door with inlaid leaded glass and tall side windows define the entrance
- Traditional foyer with fine oak floors and staircase to the upper level brightened by a large skylight
- Elegantly appointed living room with custom cabinetry on each side of a handsome fireplace outlined in granite; front bay window, hardwood floors, and coved ceiling with dropped crown molding
- Large formal dining room with coved ceiling above oak flooring; tall vintage wainscot paneling is topped on one wall with expansive mirror panels framed with fluted and dentil moldings; French doors open to a spacious rear deck
- Updated kitchen with stainless steel appliances, granite slab counters, including breakfast bar seating, and a built-in organization center with butcher block counter
- Upstairs master bedroom suite with front bay window, hardwood floors, and two large closets; the updated en suite bath has floor-to-ceiling custom cabinetry, Carrera marble slab and tiles, and a shower
- Three additional bedrooms each have carpeting and a wardrobe closet; one has a banquette sitting area and one has wrap-around cabinetry with an integrated desk center
- The hall bath, with tub and overhead shower, is updated in Carrera marble tiles
- The lower level has two carpeted rooms offering flexible space for a family room, recreation area, and/or office and fitness area; sliding glass doors from the main room open to a garden area beneath the entertainment deck
- Other features include a combination half-bath area and laundry room just off the kitchen and an attached 2-car garage with direct access to the family room
- A large deck extends from the back of the home bordered by mature trees for outdoor enjoyment
- Legality of rear deck and lower level rooms are not warranted since they may have been completed without benefit of permits
DESCRIPTION
On a wide, tree-lined level street in the desirable Lake Street Corridor, this home presents classic architectural appeal inside and out. The tall, shingled exterior is crowned with ornamental moldings and focal point bay windows that span two levels. The Craftsman influence continues to the front door where accents of leaded glass set the stage for refined details that unfold inside – hardwood floors, tall coved ceilings, and vintage wainscot paneling. An infusion of upgrades add modern style to the home including granite and stainless steel appliances in the kitchen, Carrera marble in the bathrooms, and custom cabinetry in the living room. The ambiance is bright and light assisted by a towering skylight above the staircase and south-facing views through the tall bay windows.
Congenial gathering points abound, ranging from the gracious formality of the living room to a spacious lower-level family room and flexible space for an office, fitness center, or playroom. The home’s 4 bedrooms are located upstairs, including the master with en suite bath. Completing the appeal of this lovely home is a spacious rear deck bordered by mature trees plus a lower patio (under the deck) with an attractively landscaped perimeter. And, literally just blocks away around the corner, the Presidio unfolds with its vast verdant setting of 1,500 acres – a wonderful place for fitness and well-being.