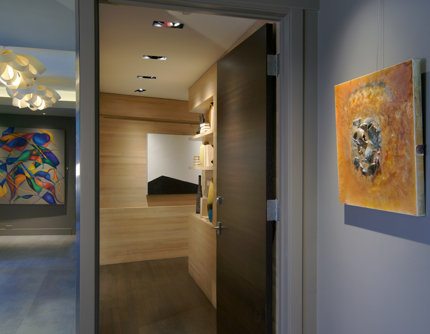
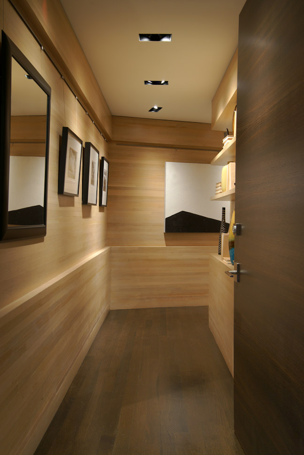

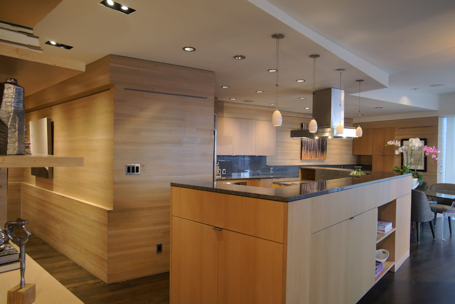
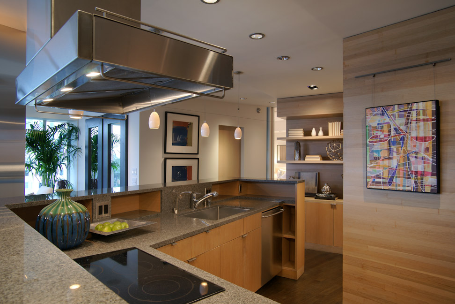
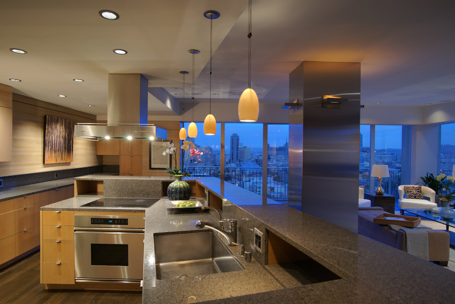
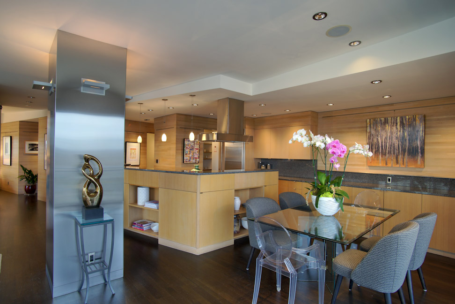
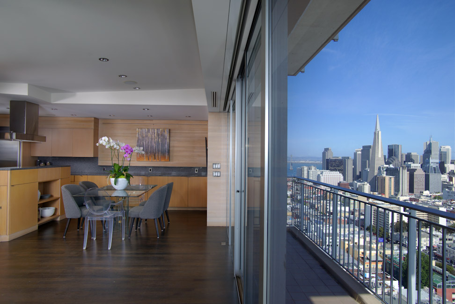
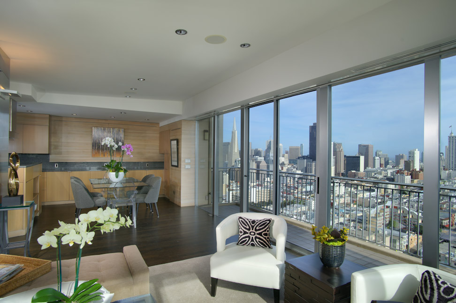
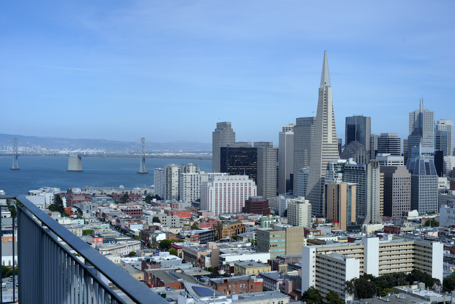
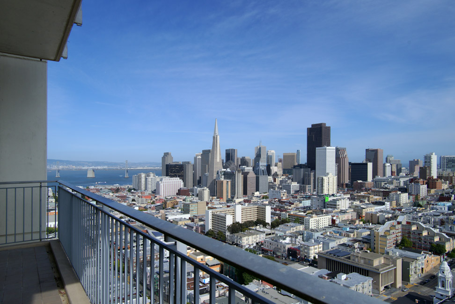
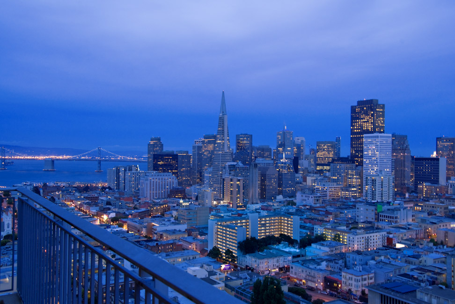
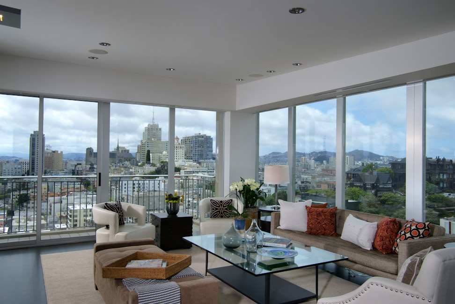
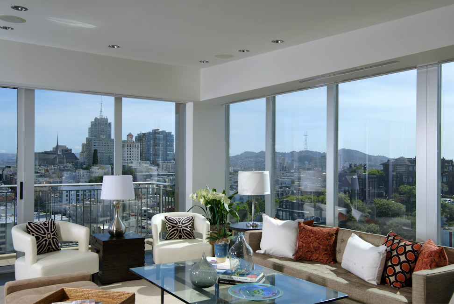
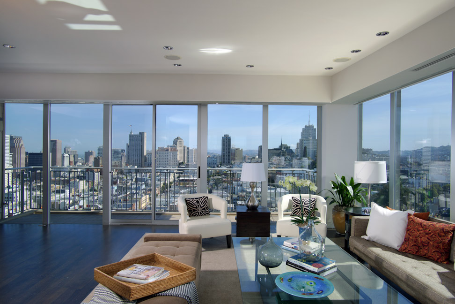
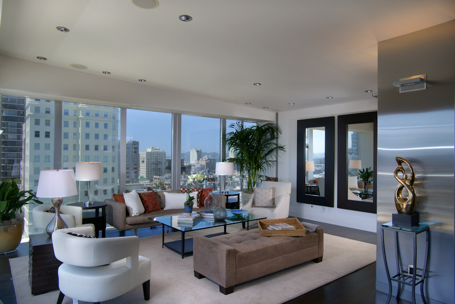
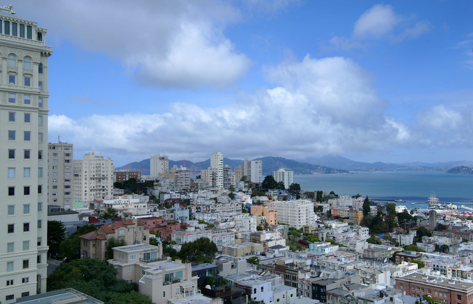
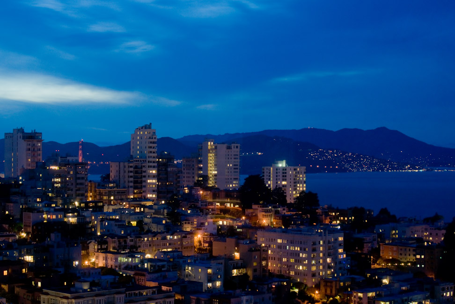
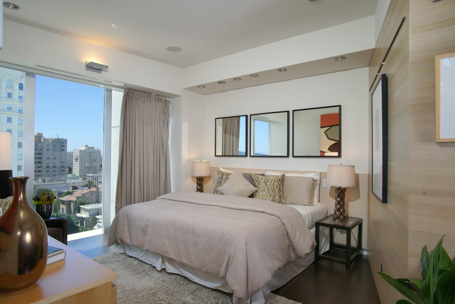
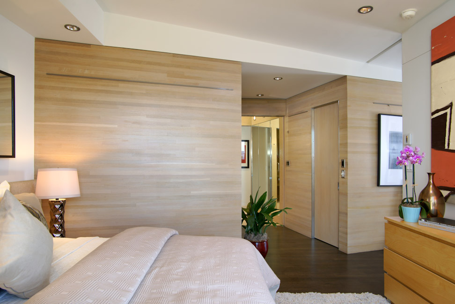
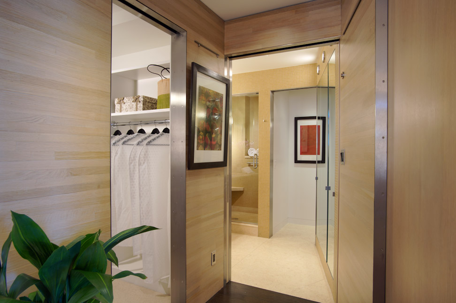
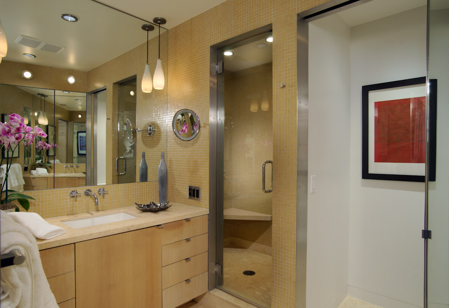
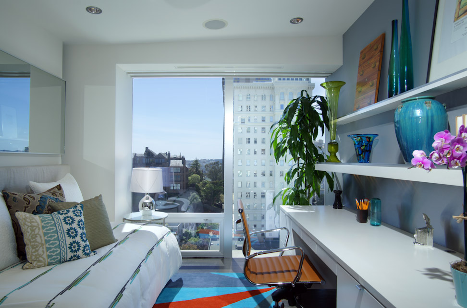
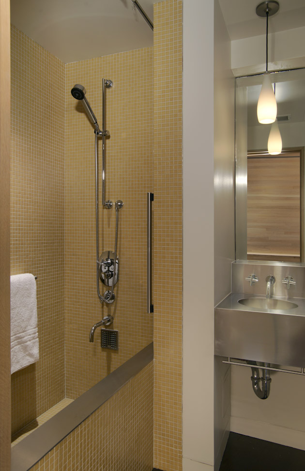

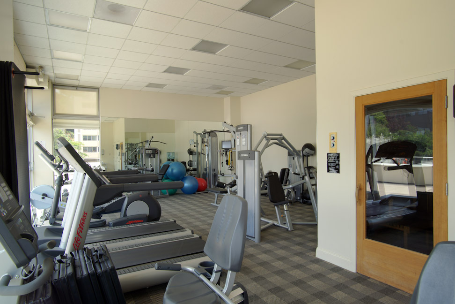
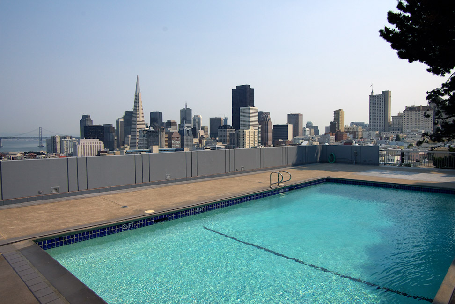
SUMMARY OF THE HOME
• Landmark Royal Towers building atop Russian Hill with full service amenities
• Entirely renovated and reconfigured 12th floor condominium residence
• Architectural design by Cass Calder Smith, CCS Architecture, San Francisco
• 2 bedrooms and 2 bathrooms
• Sweeping views of Russian Hill, Nob Hill, and the financial district and partial views of the Bay and Golden Gate Bridge
• Oak floors and walls of horizontal, rift-cut white oak panels are introduced in the foyer and continue into the kitchen, hallways, and master bedroom; narrow steel tracks are strategically imbedded to accommodate art display
• Open concept floor plan integrates living, dining, and kitchen in one space, all oriented to the views through floor-to-ceiling windows on two entire walls; sliding glass doors open to a private observation balcony
• Kitchen and dining room cabinetry veneered in vertically grained white oak with granite slab counters; an 18-foot counter with full-height backsplashes spans the kitchen and dining area; four translucent porcelain pendants hang above the elevated C-shaped counter that defines the kitchen workspace
• Stainless steel appliances include: Dacor electric cooktop; Miele suspended vent hood; two Dacor ovens; Bosch dishwasher; Sub-Zero refrigerator
• Master bedroom has two customized walk-in closets and a limestone finished en suite bath with shower for two and private commode room
• Second bedroom, currently customized with a wall of office cabinetry, plus a hallway bathroom with tub and overhead shower entirely finished in mosaic tiles
• Shared service hallway has a storage room plus laundry room with hookups for private washer and dryer
• Building amenities include: 24-hour staffed entrance; full time manager; fully equipped fitness room with sauna; outdoor heated pool; grand salon and catering kitchen for extended entertaining space; gated garage parking for one car
• Monthly fee of $1702.70 includes building amenities plus water, heat, building insurance, reserve fund; additionally, property tax based on assessed value is paid monthly to the HOA
DESCRIPTION
A landmark on the summit of Russian Hill, the Royal Towers building is a commanding presence steeped with an array of on-site amenities for luxurious living. Residence 1202 has been transformed by renowned architect Cass Calder Smith into a sophisticated, open concept floor plan that takes full advantage of world-class views across the City, Bay, and out to the Golden Gate Bridge. Edge-of-the-world vertical panes of glass – in the living areas and both bedrooms – extend all the way to the floor for a seamless connection to the outdoors. An observation balcony spans one side of the residence for fresh air, close-up enjoyment of the dramatic views of downtown San Francisco.
The one-of-a-kind residence is designed with oak floors and walls in rift cut white oak with a horizontal grain that contrasts with the vertical grain veneer of the kitchen cabinetry. Granite slab and stainless steel add to the minimalist, clean-lined design and imbedded steel tracks on the paneled walls add subtle functionality for hanging fine art. This highly desirable residence has 2 bedrooms, one currently customized as an office, and 2 luxuriously appointed bathrooms. Adding the finishing touches at this sought-after address are the lifestyle amenities the Royal Towers has to offer. A state-of-the-art gym with sauna and outdoor heated pool provide a “no excuses” healthy standard of living right at your doorstep while the 24-hour staffed entrance and secure garage parking provide peace of mind.