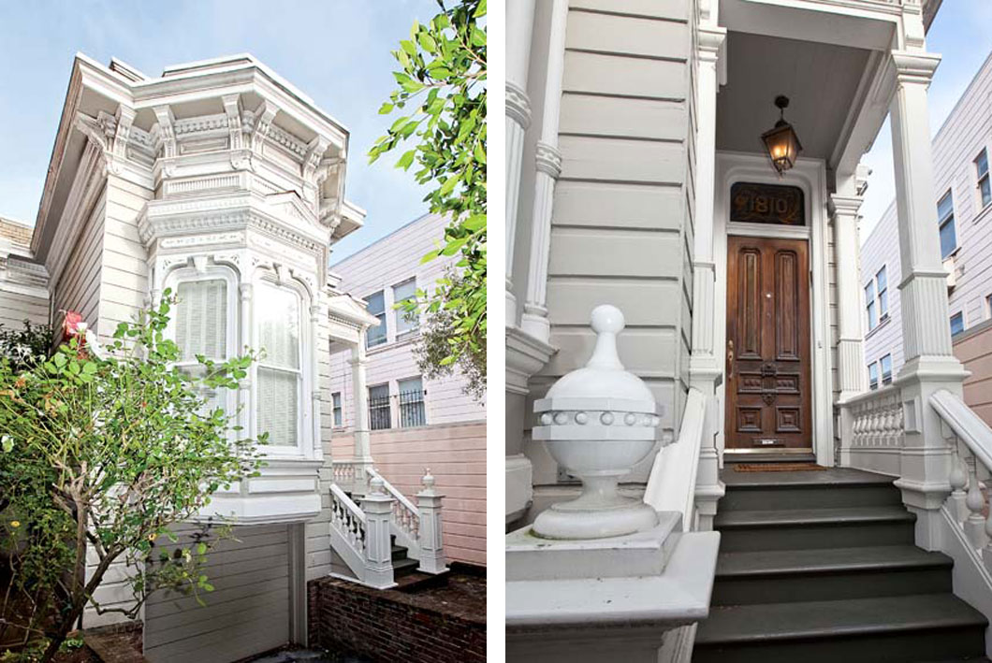

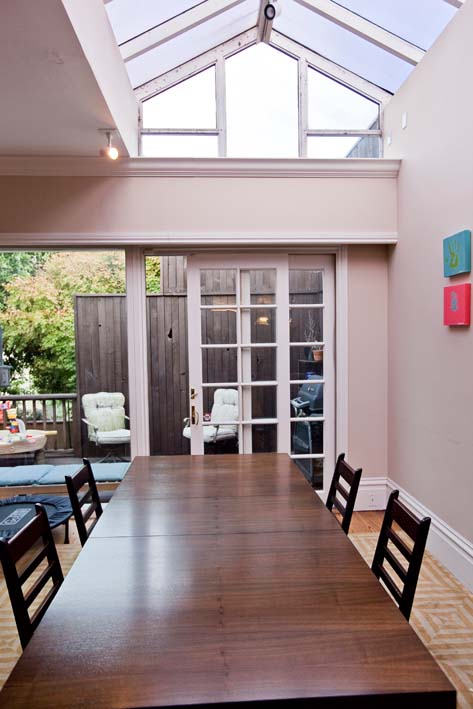
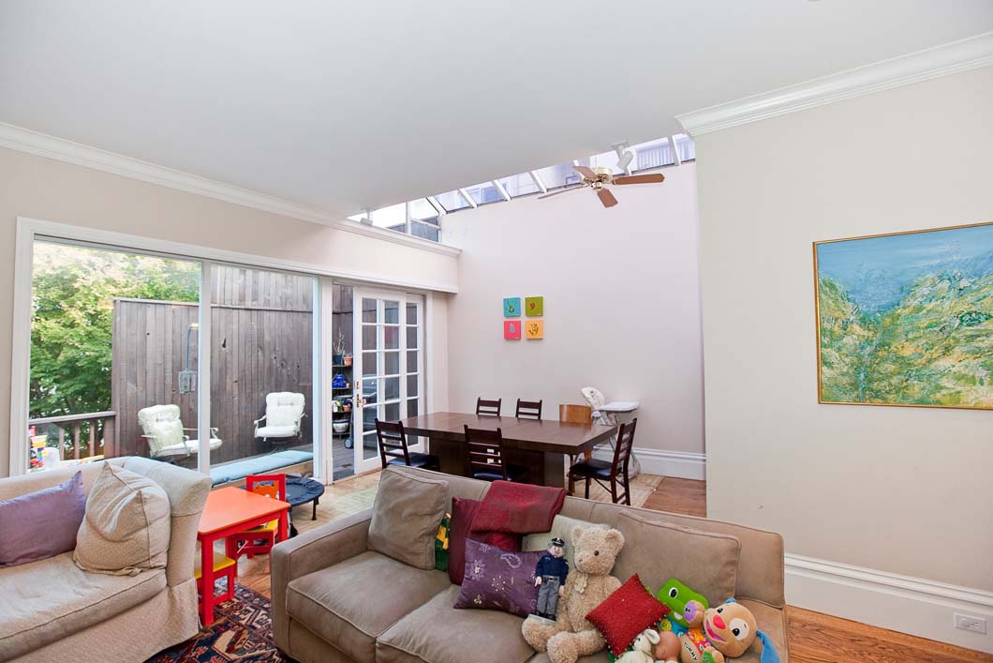
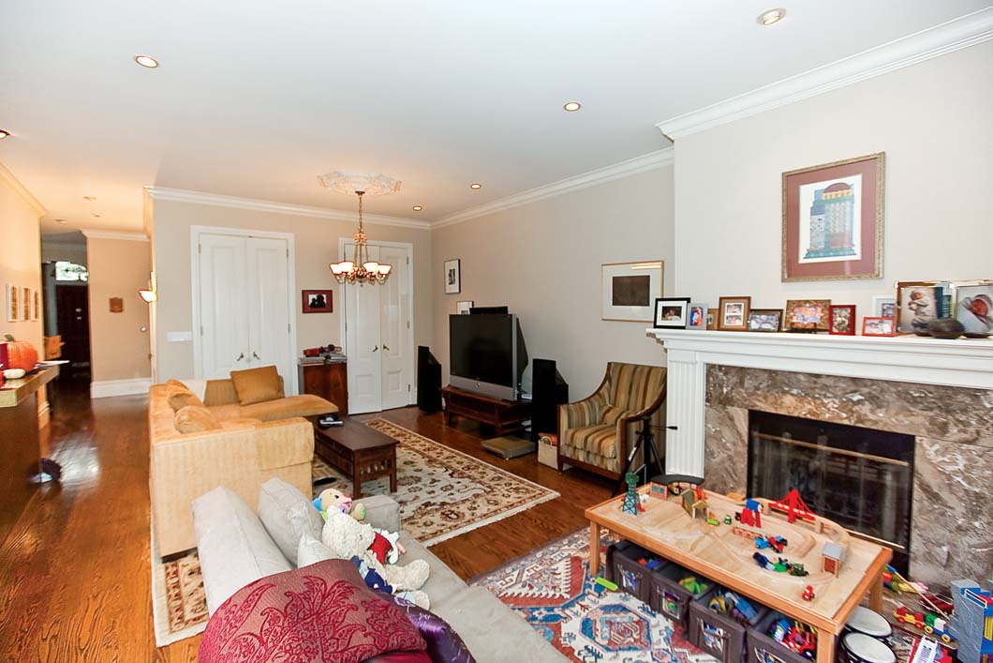
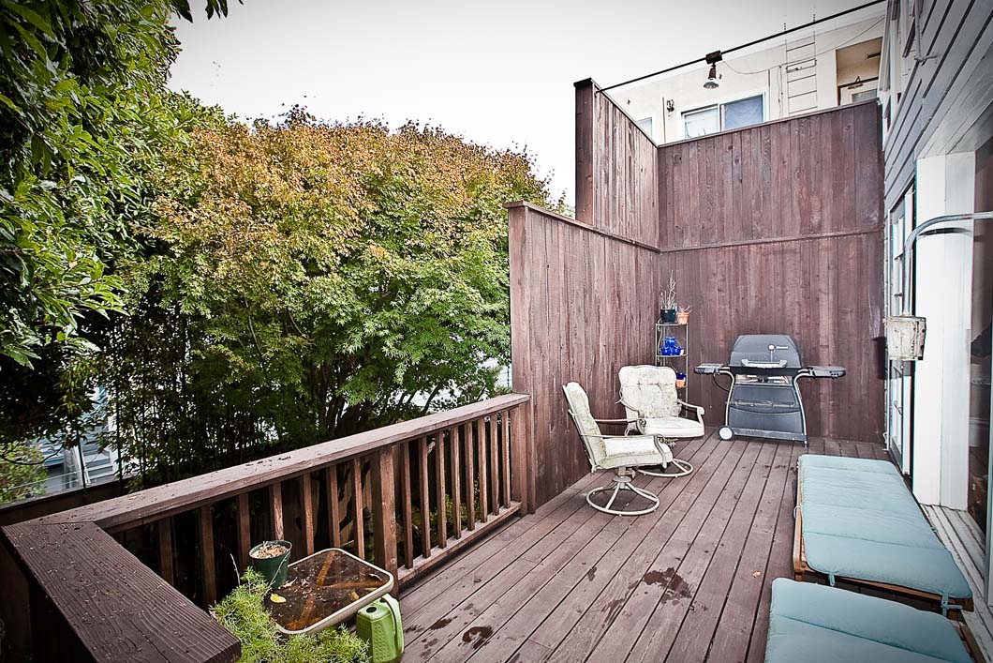
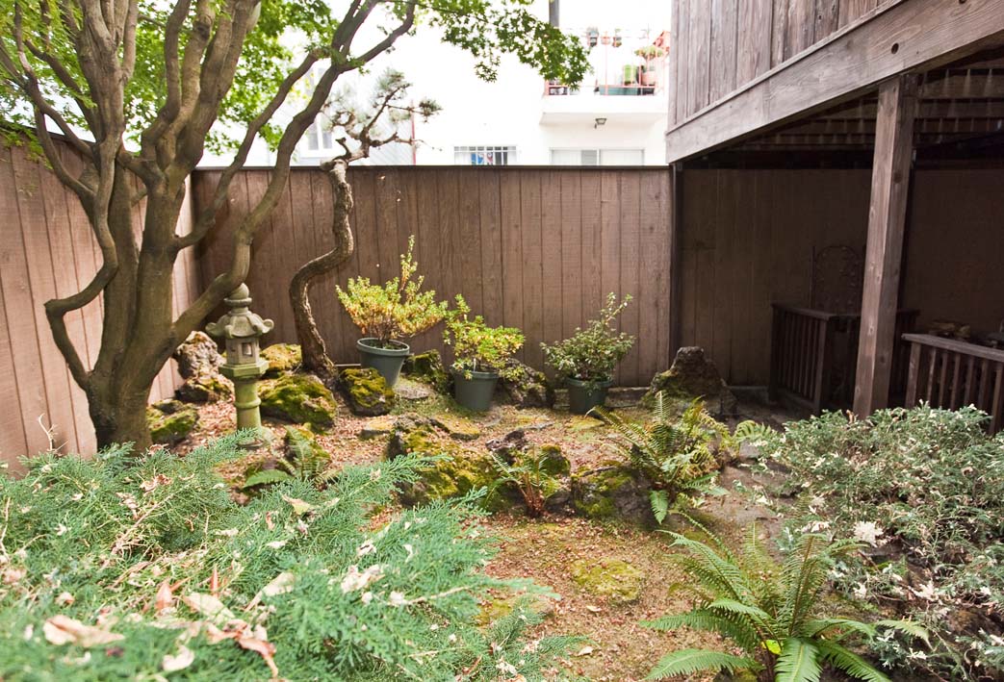
SUMMARY OF THE HOME
- Two-level Victorian with 2 or 3 bedrooms, 2 bathrooms, plus a powder room
- Classic original details include hardwood floors, detailed crown moldings, and ceiling medallions on the main level
- Traditional formal living room, or 3rd bedroom, with Bay window, layers of egg and dart moldings, closet, and focal-point fireplace with carved marble mantelpiece; a ceiling medallion showcases a brass chandelier
- Fabulous great room integrates family living plus formal and casual dining extending from a remodeled kitchen
- A formal dining area is defined by a ceiling medallion with chandelier plus two closets for flexible storage needs
- The spacious living area, which opens to the rear deck, has a fireplace outlined in granite and surrounded with a fluted mantelpiece
- A solarium-style casual dining area, with cathedral glass ceiling and fan, shares the wall of picture windows and sliding glass doors to the deck
- Galley-style, sky-lit chef’s kitchen remodeled with cherry cabinetry and granite countertops, including a wet bar area and pass-through counter open to the great room
- Main-level master bedroom suite with stained glass skylight, two wardrobe closets, plus a remodeled bathroom with whirlpool tub and shower beneath a towering skylight
- Lower-level with flexible space for office, fitness, and/or play needs plus spacious bedroom suite with rear garden access and updated bathroom with tiled shower
- Workshop or art studio with sink, wall of opaque glass windows, and sliding doors to the rear garden
- Attached 1-car garage with laundry area and direct access to the home and second off-street parking space in driveway
- Zen-like private rear garden with staircase from the main-level deck
- Just blocks to boutique shopping, fine dining, and public transportation on California, Fillmore, and Sacramento Streets, as well as the lush green setting of Alta Plaza Park and the Presidio, a 1,500 acre National Park
DESCRIPTION
Located in sought-after Pacific Heights, this home combines all the character and charm of a classic Victorian with a spacious remodeled floor plan perfectly suited to 21st century living. Introduced with hardwood floors, elaborate moldings, and a traditional living room, the design extends to a central gathering space that combines a chef’s kitchen and spacious areas for dining and family living. Numerous skylights, including a cathedral glass ceiling, fill the home with natural light. Two bedrooms, each with remodeled en suite bath, are complemented by a third bedroom (in lieu of a formal living room) plus flexible space for office, play, and/or fitness needs and a bonus area perfect for an art studio. Completing the appeal is the Zen-like rear garden with numerous points of access including stairs from an upper-level deck that extends the living space outdoors.