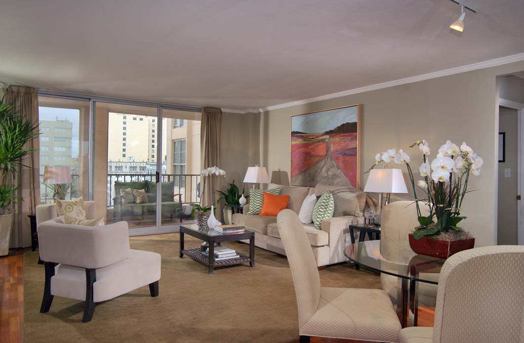
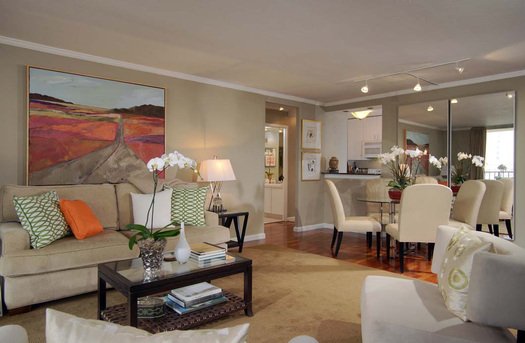

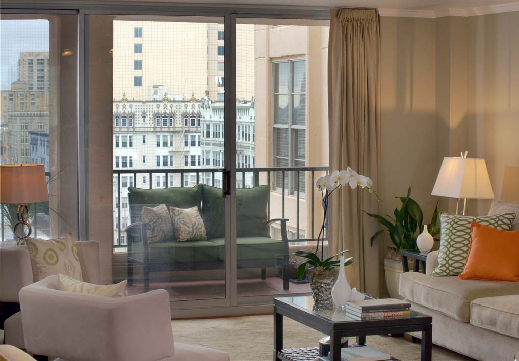
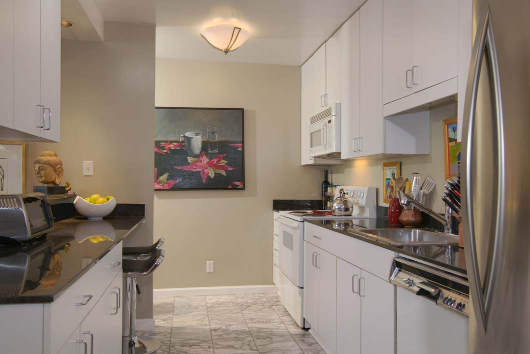
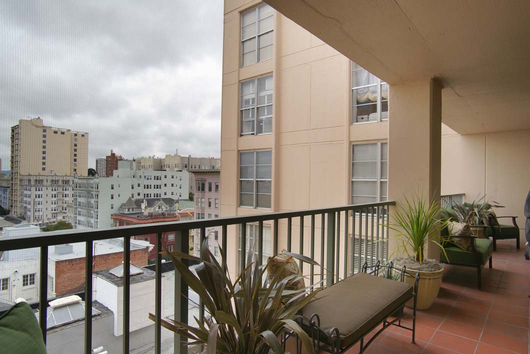
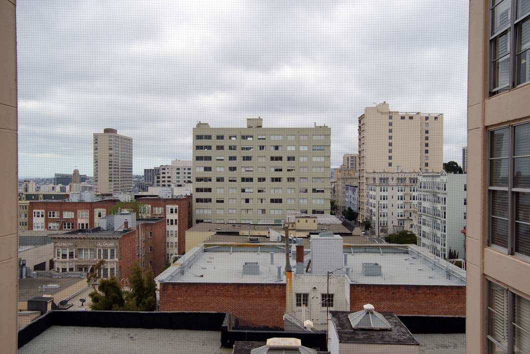
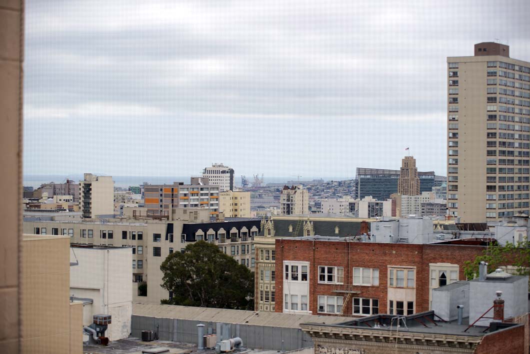
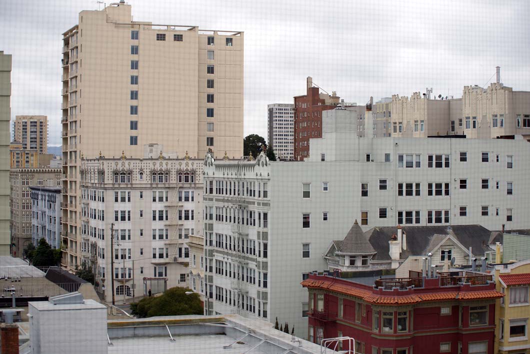
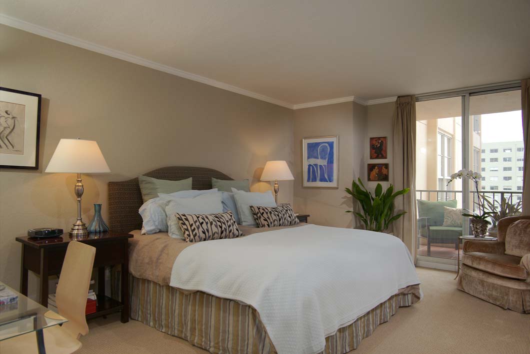
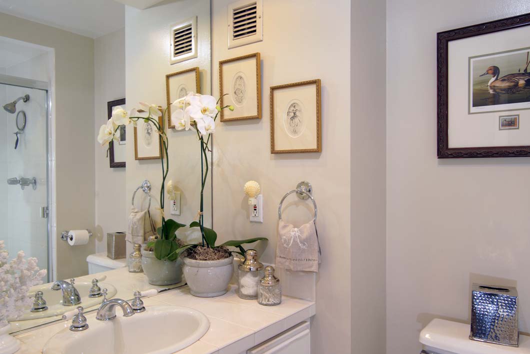
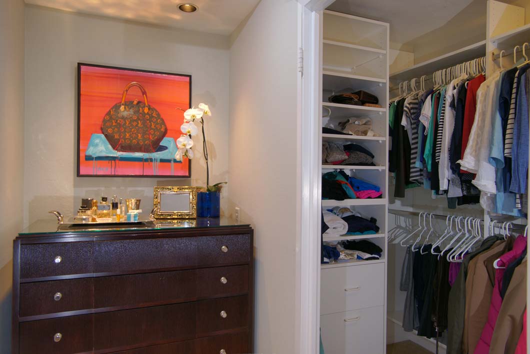
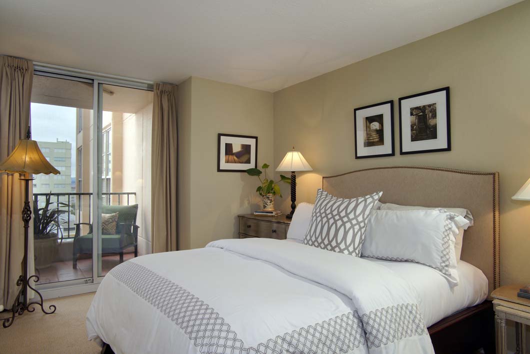
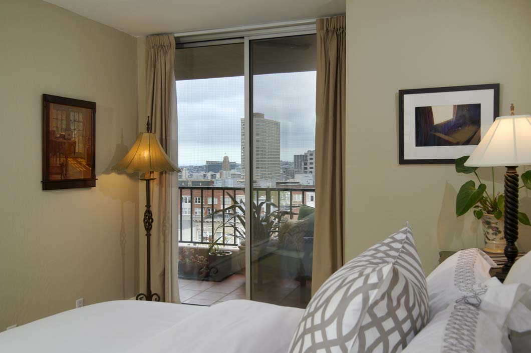
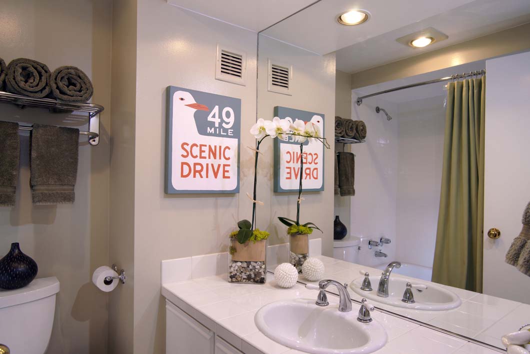
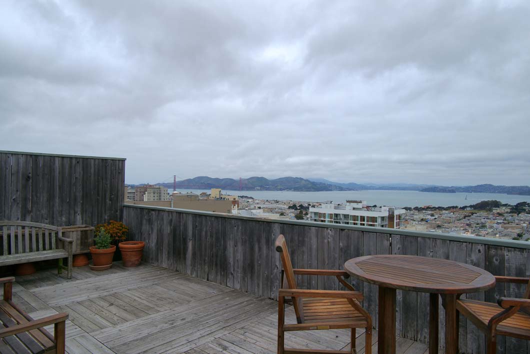
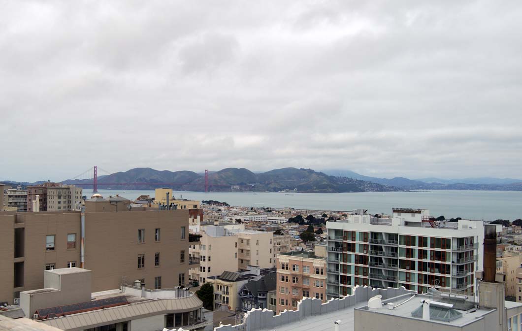
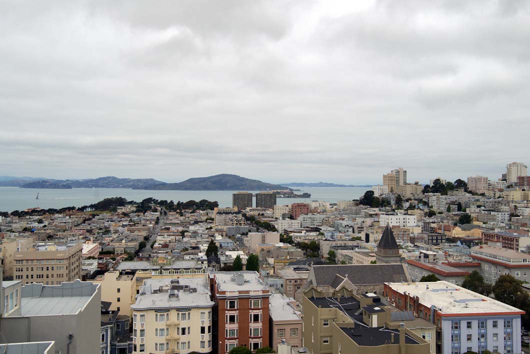
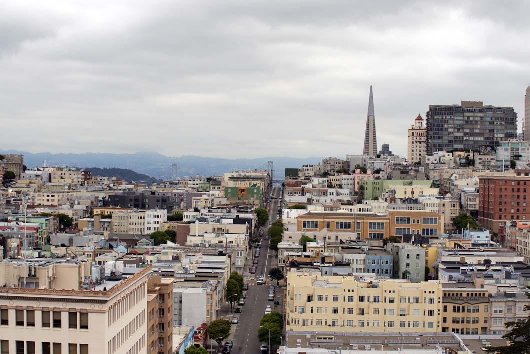
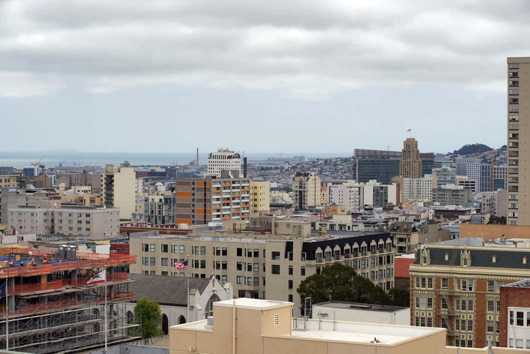
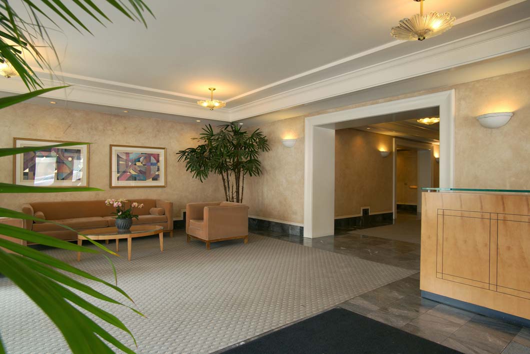
SUMMARY OF THE HOME
- Excellent Pacific Heights location just blocks to Lafayette Park and boutique shopping and dining on Polk Street and Union Street
- One-story condominium on the 11th floor with 2 bedrooms and 2 bathrooms
- Approximately 1,200 square feet of living space (per floor plan designer)
- Accessed via elevator from the secure lobby entrance or garage
- Shared roof-top deck with views to the Golden Gate Bridge
- Brazilian cherry hardwood floors and crown moldings are introduced in the foyer and continue into the main living area
- Spacious living and dining room ensemble with floor-to-ceiling sliding glass doors to a private terrace that spans the width of the home; a convenient pass-through unifies the space with the adjoining kitchen
- The galley-style kitchen is finished in a black and white motif with marble tile flooring, granite slab counters, and white cabinetry, including a convenient breakfast bar
- Appliances include a Kenmore electric range and microwave, KitchenAid dishwasher, and stainless steel Kenmore refrigerator
- Carpeted master bedroom suite with sliding glass doors to the terrace, walk-in closet, and tiled bathroom with shower
- Second bedroom, with mirrored closet doors and sliding glass doors to the terrace, plus adjacent tiled bath with tub and overhead shower
- Garage parking for one car, storage space, and shared fee-operated laundry room off the common hallway
- Homeowner’s association dues of $697.80/month include a professional management company, insurance, water, refuse collection, common area utilities, and maintenance
DESCRIPTION
With its central location in Pacific Heights — just blocks to Lafayette Park and boutique shopping and dining on Polk Street and Union Street, this condominium is perfect for starting out, downsizing, or as a pied-Ã -terre for City living. Positioned on the eleventh floor of a more contemporary building, the residence is stylishly appointed and ideally arranged with 2 bedrooms and 2 bathrooms separated by a central living area and updated kitchen. For outdoor enjoyment a private south-facing terrace spans the width of the home, opening from each of the bedrooms and the living room, while a rooftop deck provides added entertaining space while enjoying views of the Golden Gate Bridge. A secure lobby, garage parking, plus storage provide added conveniences for City living.