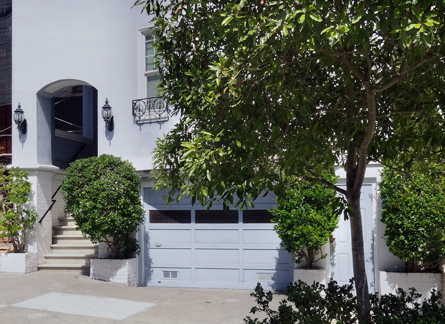
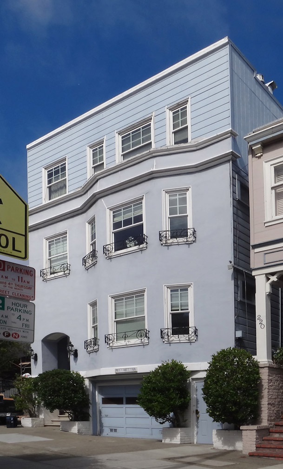
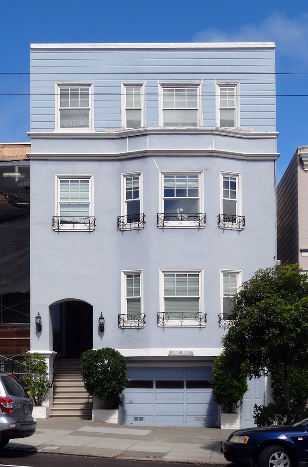
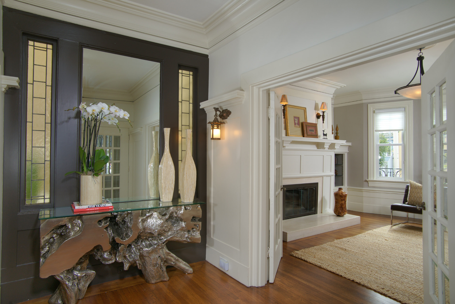
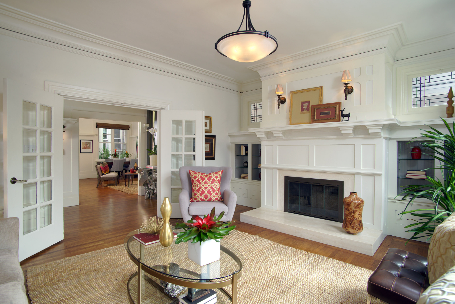
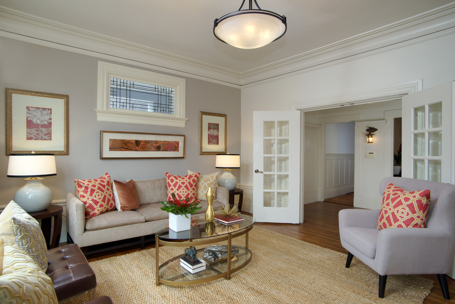
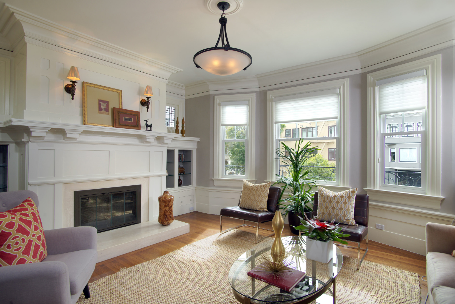
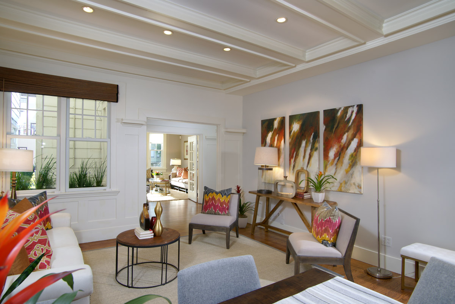
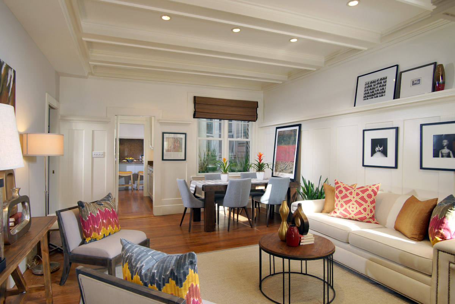
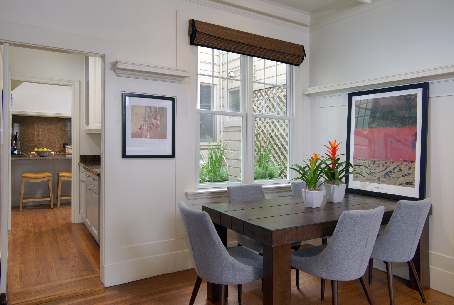
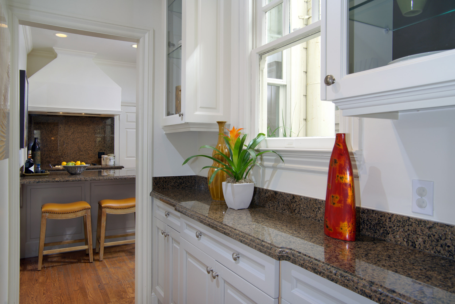
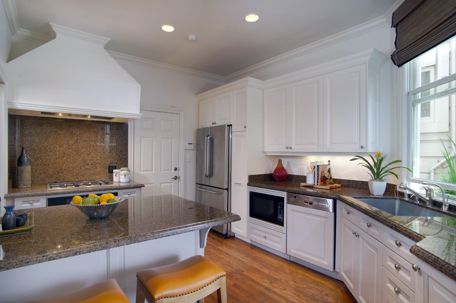
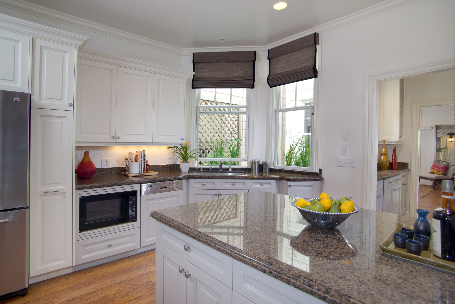
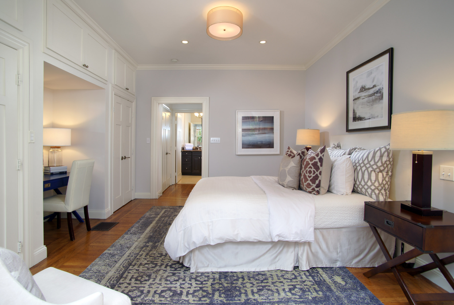
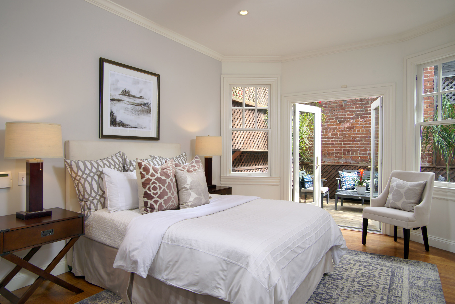

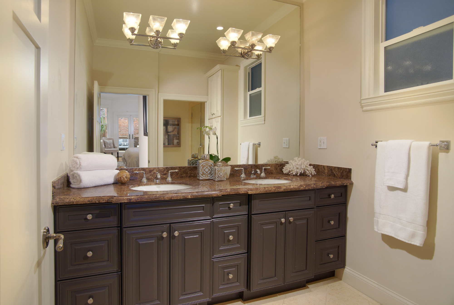
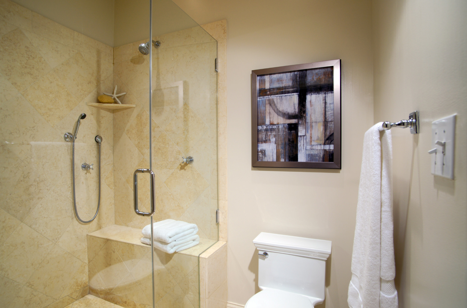
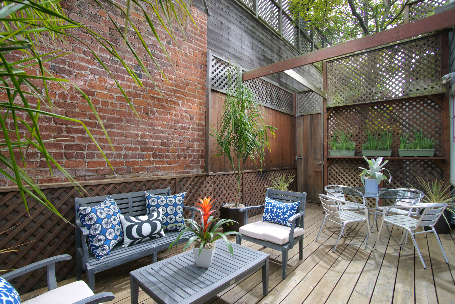
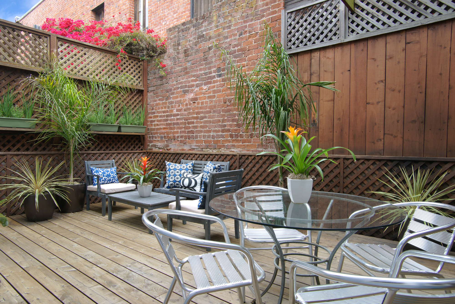
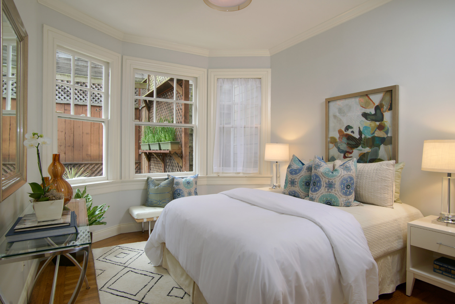
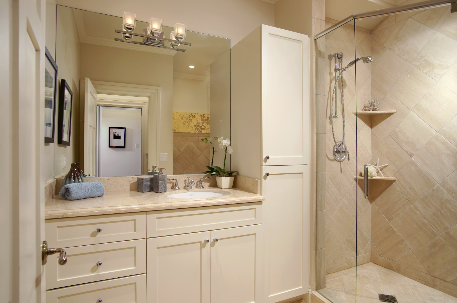
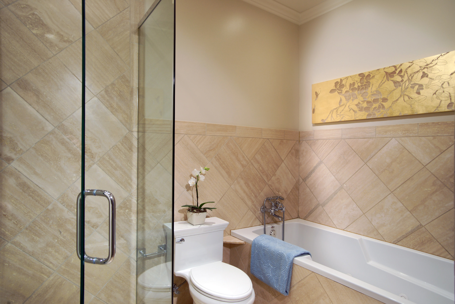
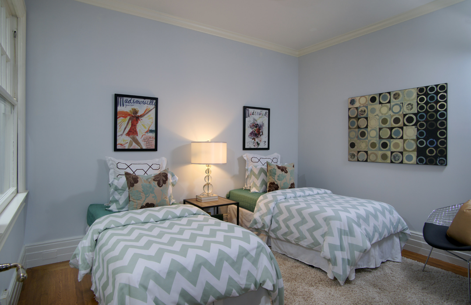
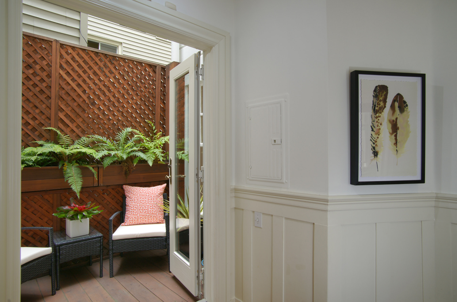
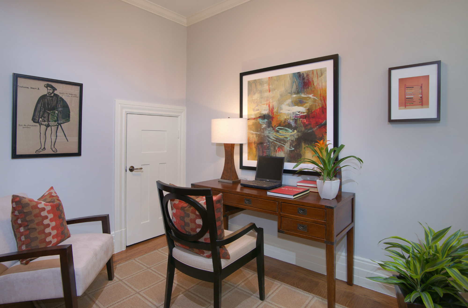
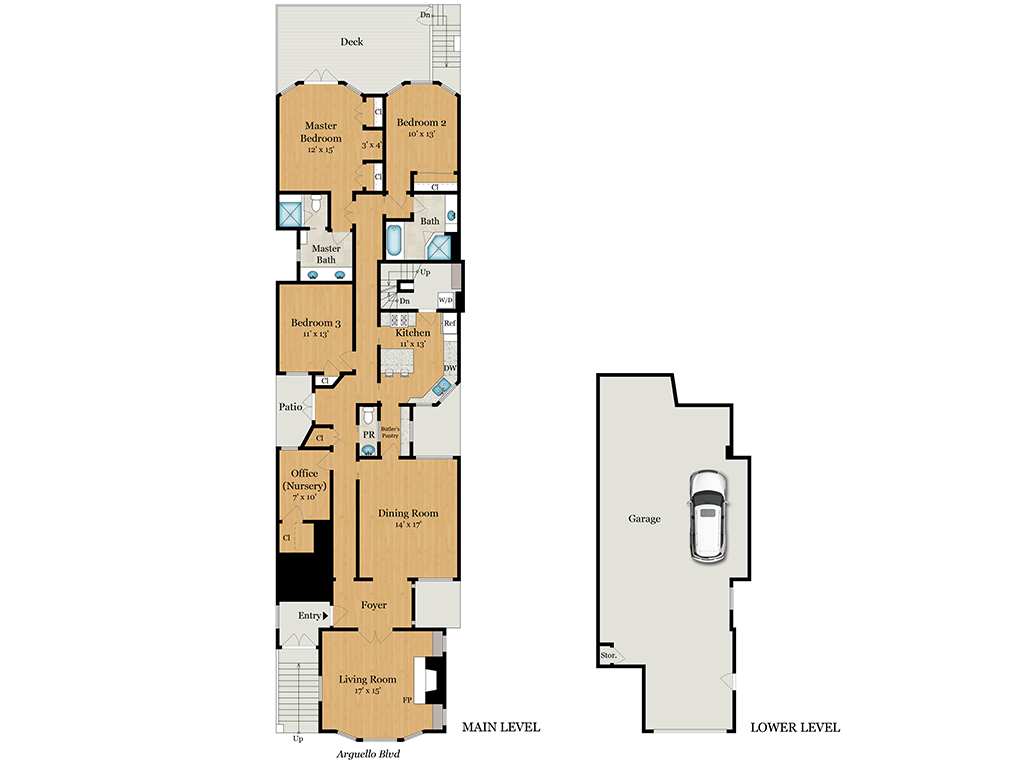
SUMMARY OF THE HOME
- 3 bedrooms, office/nursery, 2.5 baths, 1-car parking
- Excellent location on the western end of Presidio Heights
- Inviting entry foyer with original period light fixtures opens to a long hallway, perfect for a picture gallery with wainscoting, crown molding, and recessed lighting
- Formal living room with gas fireplace, elaborate moldings and Craftsman detailing, built-in bookcases with glass shelves, leaded glass windows, and broad double-paned windows and plenty of afternoon sun
- Comfortable formal dining room/family area with box-beam ceiling, recessed lighting, and wainscoting
- Butler’s pantry with custom cabinetry features lighted glass display shelves and granite countertops
- Eat-in kitchen with granite countertops, custom cabinetry, and large peninsula with breakfast bar; Dacor 4-burner gas stove, oven, and microwave; generously sized refrigerator, Bosch dishwasher, deep stainless steel sink, and sliding pocket door
- Gracious master bedroom suite with elegant crown molding receives the morning sunlight and features two closets, overhead storage with wiring for TV, and French doors that open onto an expansive, private deck
- Well-designed master bath features marble countertops and floors, and full-sized double vanity; a separate shower room features a large marble shower, four shower heads, and built-in bench
- Spacious second bedroom with deck outlook, an alcove ideal for a desk, and generously sized closet; a sliding pocket door transforms this bedroom into a suite with private full bath
- Charming room with closet ideal as an office or nursery
- Sizeable 1-car garage
- Laundry porch off kitchen features a stack washer-dryer and storage cabinets
- Homeowners Association dues of $450/month includes: water, garbage, PG&E for common areas, insurance, maintenance, and reserves
DESCRIPTION
Well-located in Presidio Heights with a high walk-score, this spacious Edwardian flat features remodeled kitchen and baths, an excellent floor plan, high ceilings, classic detail, and circa 1911 charm and character. The combination of time-honored architectural details, a chef’s eat-in kitchen, well-appointed spa-like baths, graciously sized living room and bedrooms, comfortable family room/dining room, natural light, and two decks, make this home ideal for family living and entertaining. The close proximity to the shops and restaurants of Sacramento and Clement Streets, the conveniences of Laurel Village, the Presidio Golf Course and trails, Julius Kahn playground and Mountain Lake Park, exemplifies city living at its best.
3D VIRTUAL TOUR
MAP
214 Arguello Blvd., San Francisco