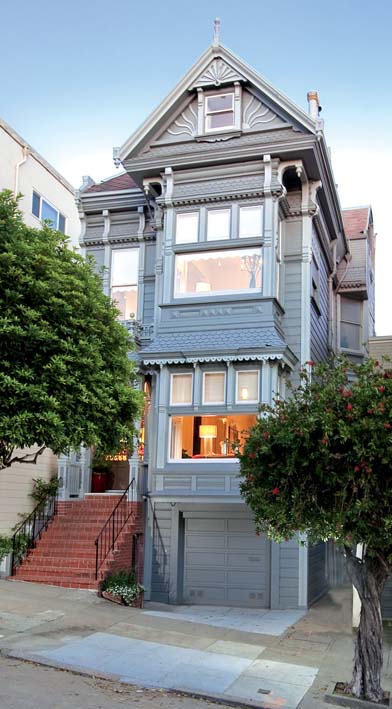
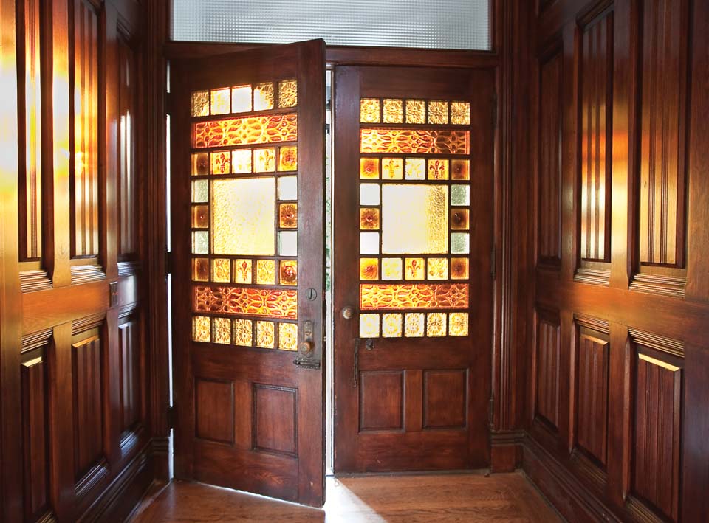
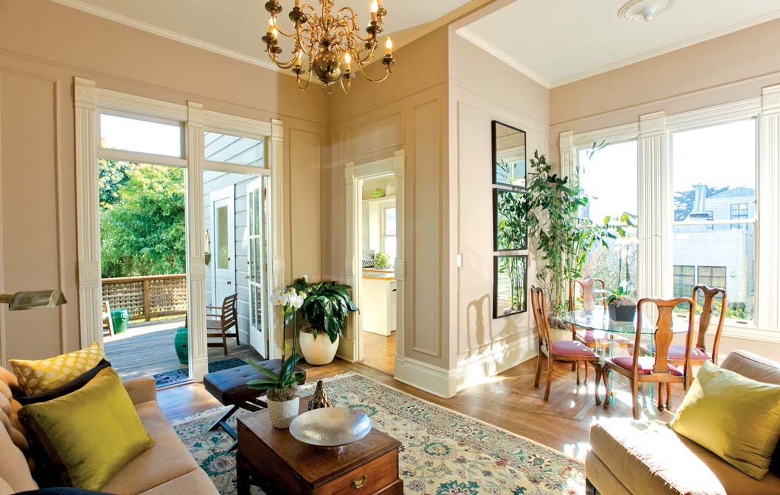

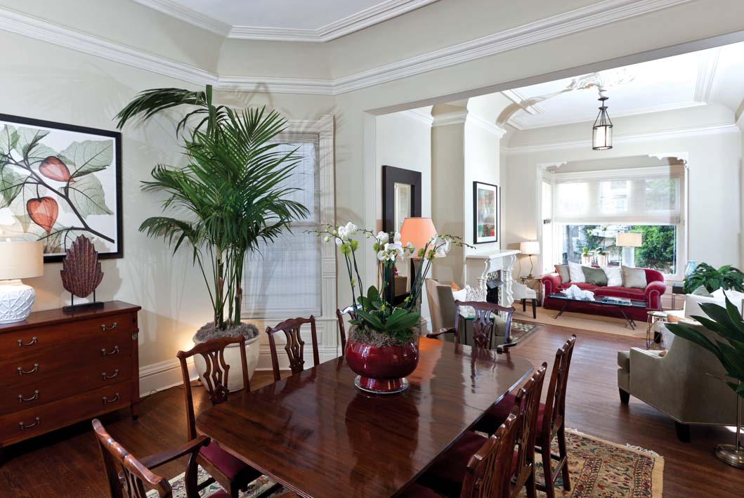
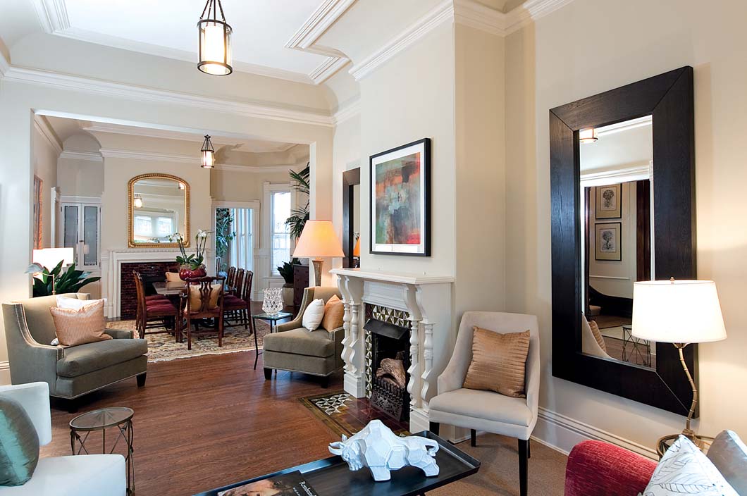
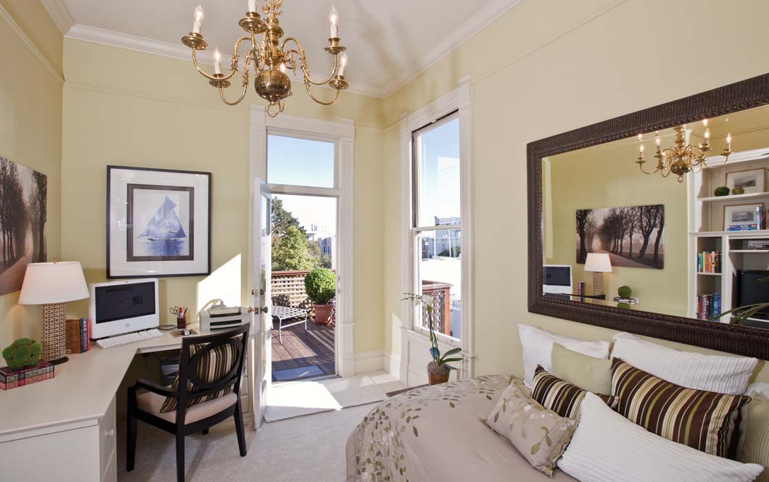
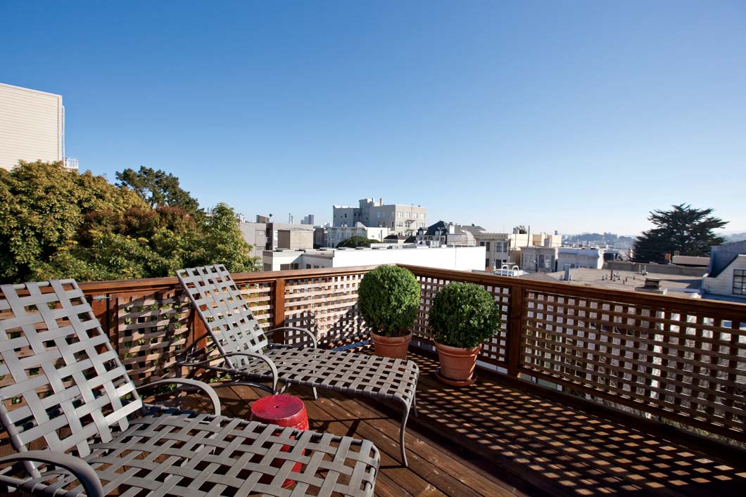
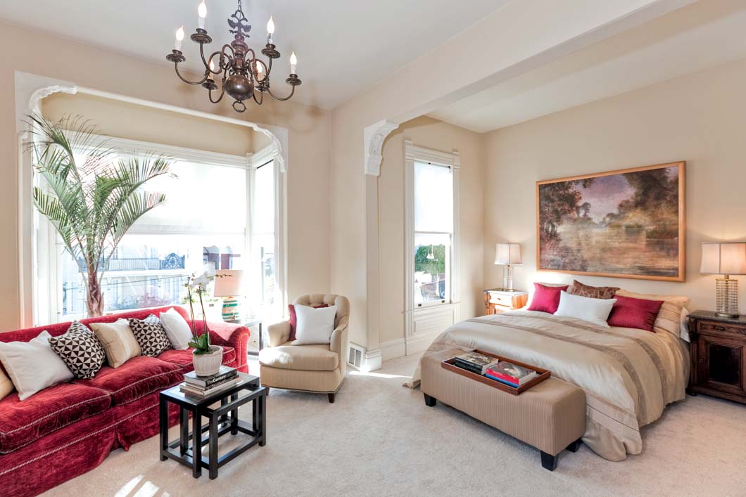
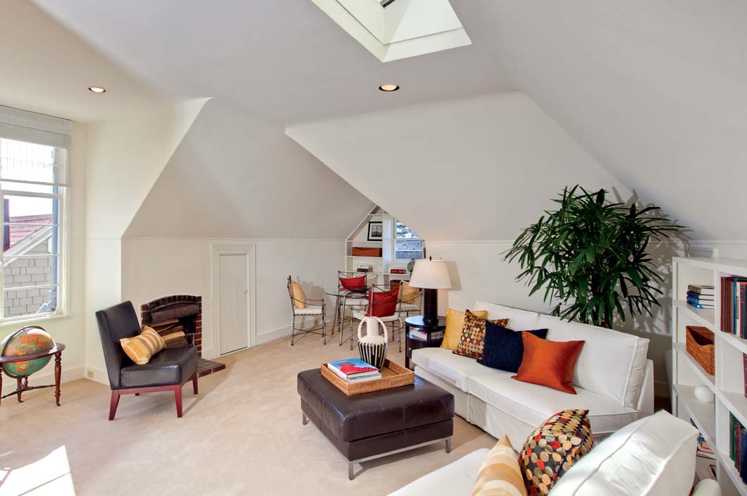

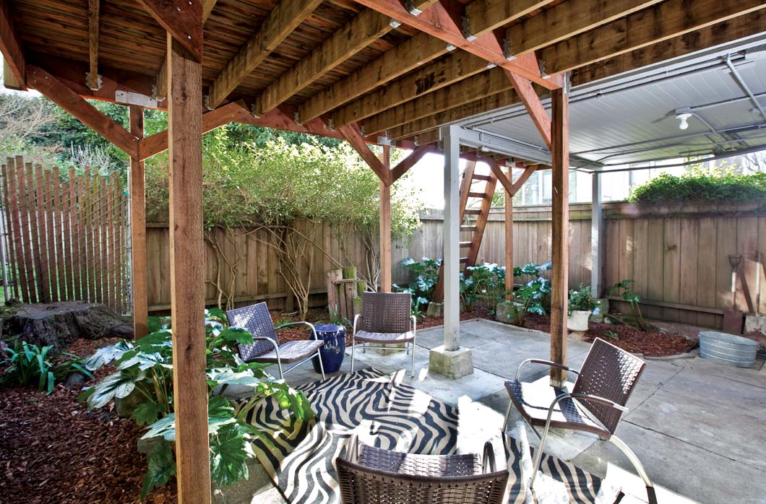
DESCRIPTION
FOYER
- A brick staircase ascends to a covered entrance with inlaid tiled landing; amber-hued stained glass inset on the double front doors recalls the home’s Victorian character; inside hardwood flooring is introduced, walls are beautifully paneled, and relief tiles adorn the ceiling; a classic staircase ascends to the second floor with intricately carved railings that wrap the upper hallway
LIVING Room
- This gracious room is filled with light from a windowed alcove with tree views and warmed by a fireplace outlined in vintage tiles and a carved mantelpiece accented with pilasters; layers of crown molding and a medallion highlight the tall ceiling
DINING ROOM
- Extending from the living room, this formal area boasts its own fireplace with glazed tiles and classic mantelpiece flanked by glass-front cabinetry for fine china and crysta
FAMILY ROOM
- Adjacent to the kitchen and perfect for casual gatherings, this room is filled with light from a windowed alcove and double French doors to the inviting rear deck for outdoor enjoyment
Kitchen
- The updated kitchen is finished in a mosaic pattern of blue and white tiled counters complementing white cabinetry and quality stainless steel appliances that include a Sub-Zero refrigerator, Viking gas cooktop, two Thermador ovens, and a Bosch dishwasher
2ND FLOOR MASTER BEDROOM SUITE
- A windowed alcove with western views, walk-in closet, and fireplace are featured in the master bedroom; the tiled en suite bath has a full wall of customized closet space plus two vanities and a shower
2ND FLOOR BEDROOM AND BATH
- Suitable as a bedroom or office, this room has built-in cabinetry and integrated desk center; other features include a brass chandelier with medallion and French door to a private deck with south and east-facing views; a large hall bath with tub and overhead shower services this floor
2ND FLOOR LIBRARY/OFFICE
- Two walls of floor-to-ceiling cabinetry and library shelves finish this room, which also boasts a brass chandelier and deep crown molding; potential to become a third bedroom on this floor
3RD FLOOR BEDROOMS, NURSERY AND BATH
- Two bedrooms (one with built-in cabinetry and armoire) plus a nursery; each is carpeted and also serviced by a large tiled bath with tub and overhead shower
3RD FLOOR RECREation / family room
- This spacious, sky-lit room with small fireplace offers flexible accommodations for family living, play, or a study center; built-in shelves wrap the room and large south-facing windows overlook city views
OTHER FEATURES:
- Main-level powder room
- Rear staircase access between first and third floors
- Large lower-level with spacious laundry room with sink plus numerous storage rooms including one customized for wine and one with a workbench
- Attached 1-car garage with interior access
- Covered rear patio with landscaped perimeter is sheltered by the main-level deck and directly accessed from the lower level
MAP
2240 Broderick Street, San Francisco