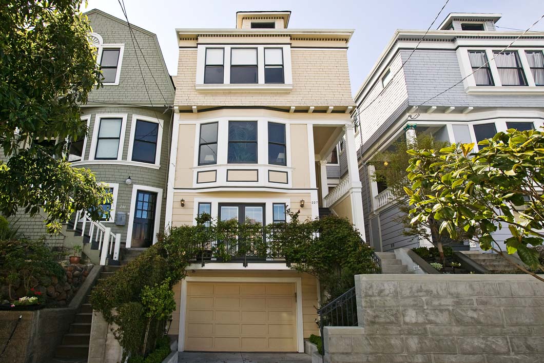
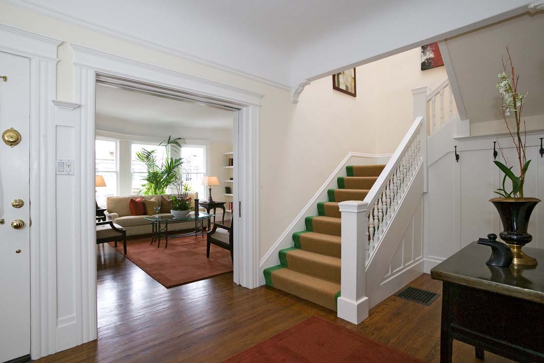
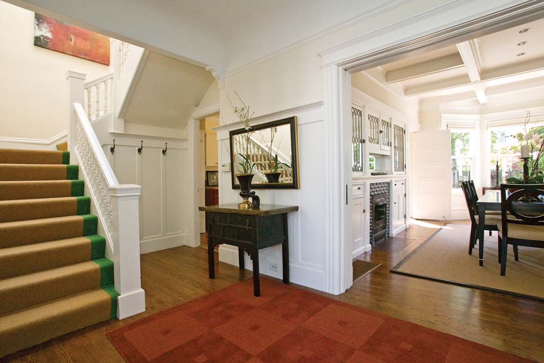
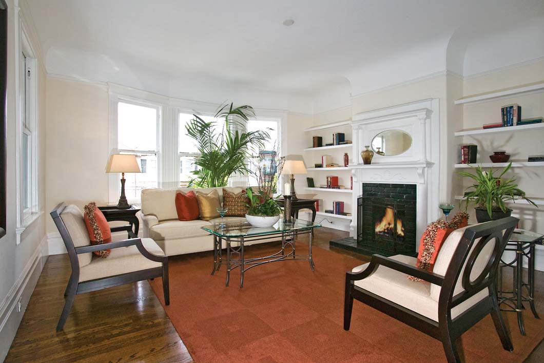
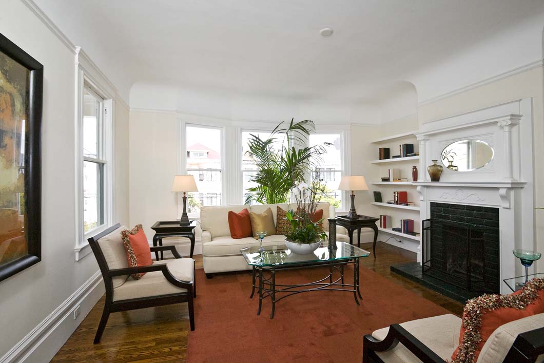
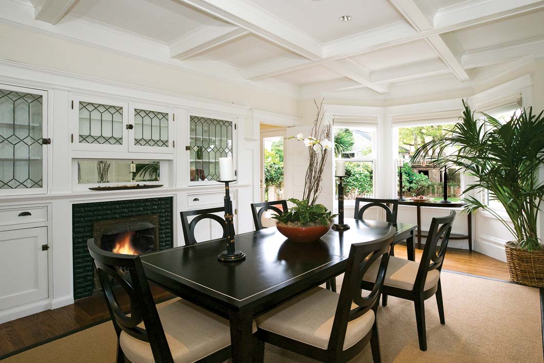
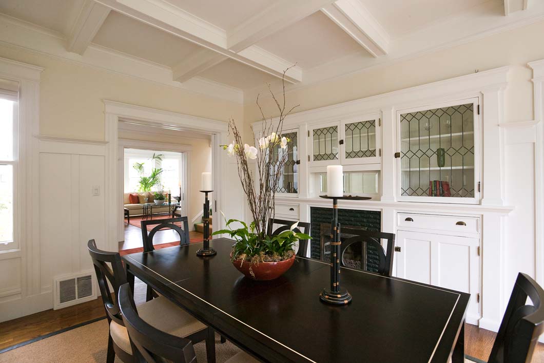
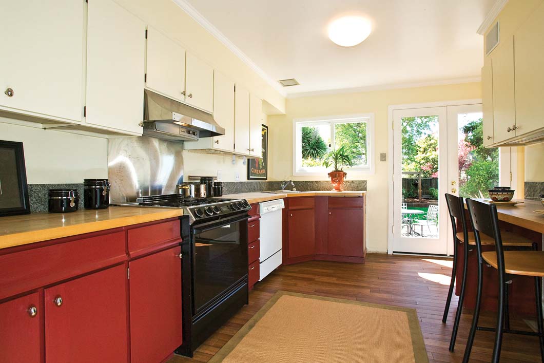
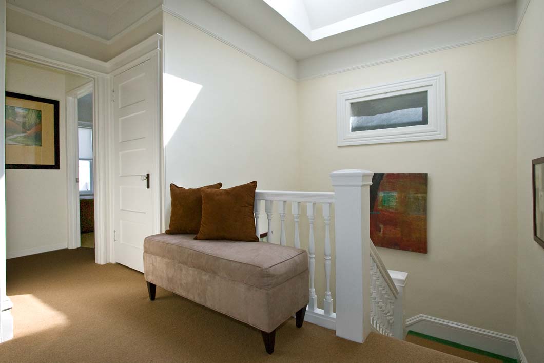
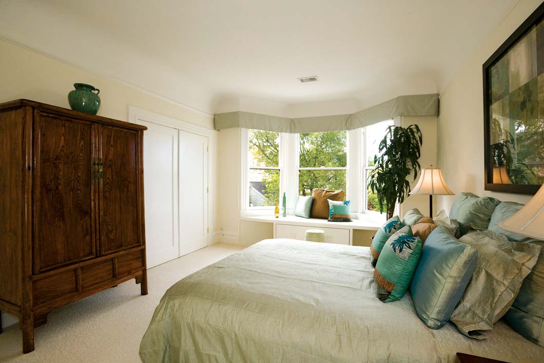
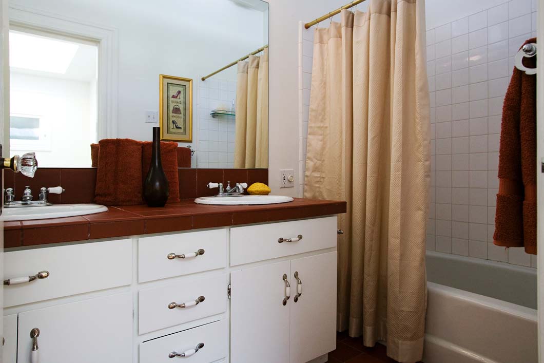

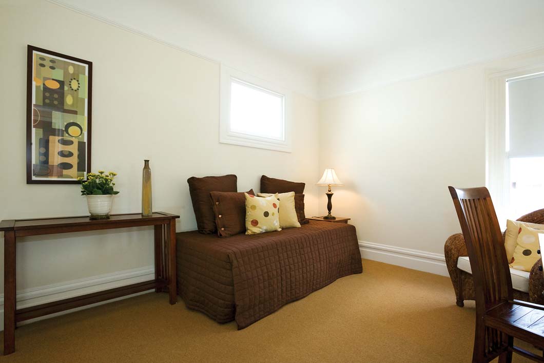
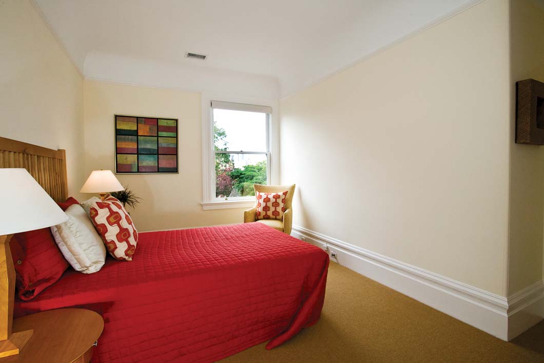
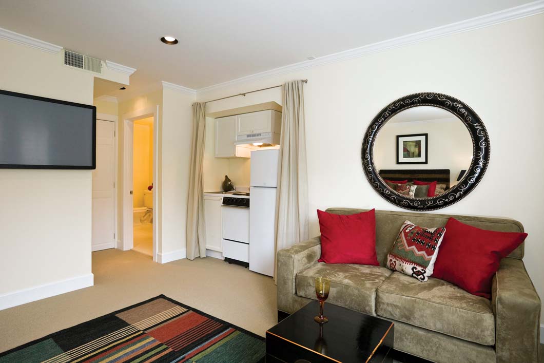
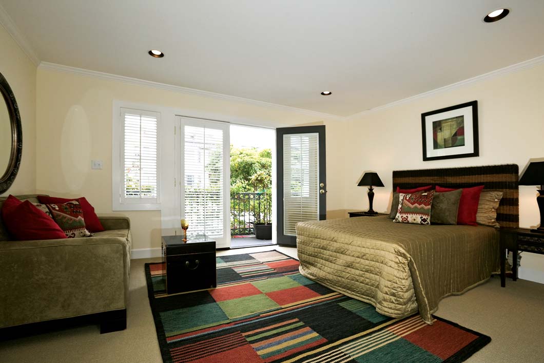
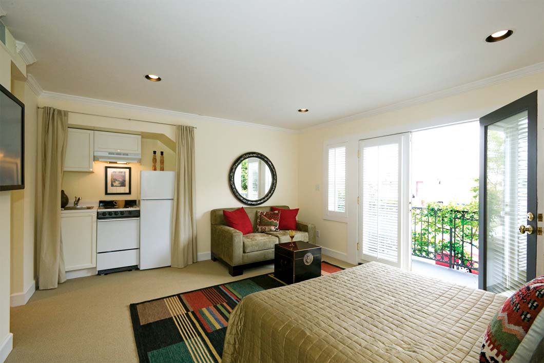
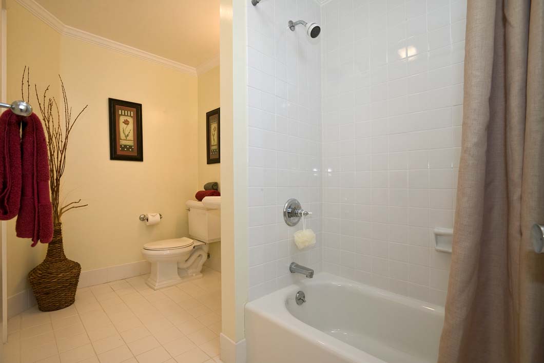
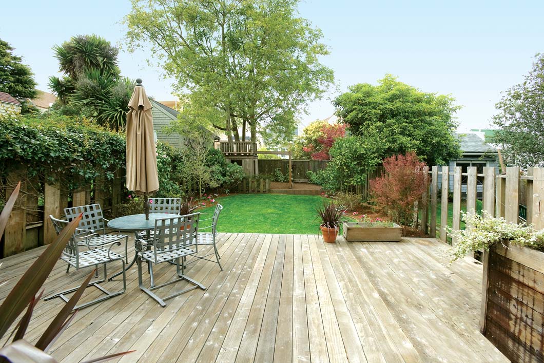
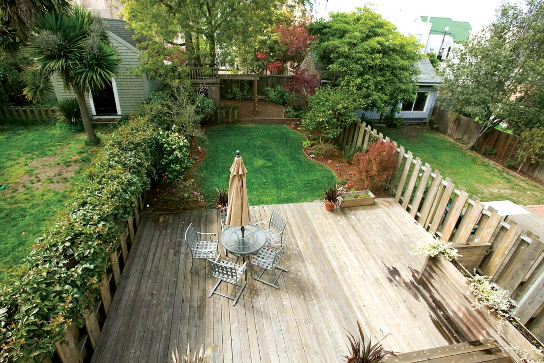
SUMMARY OF THE HOME
- Three levels with 4 bedrooms and 2 bathrooms
- Traditional foyer with finely crafted Edwardian detail
- Refined living room with fireplace and built-in library shelves
- Formal dining room with built-in leaded glass china cabinetry and fireplace
- Sunny and bright kitchen opens to a deck and landscaped garden
- Legal lower-level unit with a bedroom, full bath, and private outside entrance as well as interior access to the main level (included in bedroom and bath count)
- Three upper-level bedrooms and a split bath with abundant light
- Additional room ideal for an office, den, or playroom
- 2-car garage with storage areas and interior access
- 3rd parking spot in deep driveway with landscaped perimeter
- Lower-level laundry room with side-by-side washer/ dryer and utility sink
- Approximately 2,500 square feet of living space (per appraiser)
- Deep lot of approximately 120 feet with a walk-out rear garden, redwood deck, mature gardening beds, and a children’s play structure
DESCRIPTION
Ideally situated near the Lake Street corridor and the shops and cafes of Clement Street, this handsome 4-bedroom 2-bath Edwardian home with 3-car parking features a truly wonderful ambience. Bright and spacious, the three-level design welcomes uplifting illumination from tall windows and an east-west exposure. The refined interiors showcase finely crafted original details including hardwood flooring, elaborate millwork, high wainscoting, and deep baseboard and period moldings. The formal rooms, with intact pocket doors, are highlighted by a wall of leaded glass china cabinetry and a fireplace in the dining room. Technical niceties such as recessed halogen lighting and built-in stereo speakers enhance the home’s contemporary comfort. French doors off the kitchen open the family living areas to a deck that accesses an inviting private garden with mature plantings.
The home’s 4 bedrooms and 2 bathrooms include a generously sized lower-level suite with tilefinished bath (also a legal unit) entered from inside the house or separately from exterior stairs. The upper level offers gently coved ceilings and a skylight that illuminates the stairwell as well as the atrium below. On this level are three light-filled bedrooms, a tile-finished bathroom, and an office or den. (Potential exists to create a master suite).
In addition to being just moments from neighborhood shopping and dining options, the home is also minutes away from the flourishing natural settings of The Presidio and Mountain Lake Park. Easy access to California Street allows for a direct thoroughfare to the Financial District, and Golden Gate Park featuring the de Young Museum and the California Academy of Sciences is a short distance to the south. Highway 1 and the Golden Gate Bridge are only minutes away, putting all of the Bay Area within easy reach.