
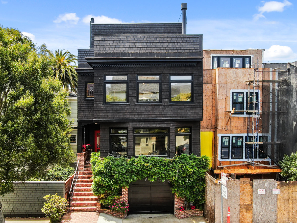
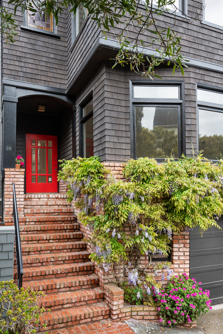
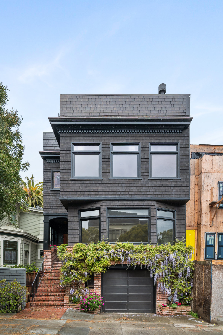

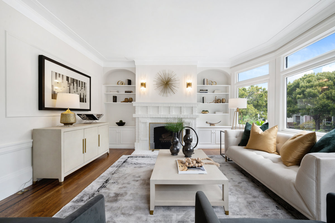
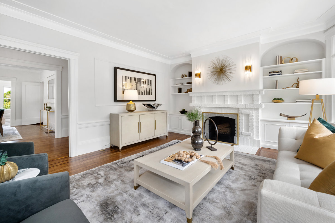
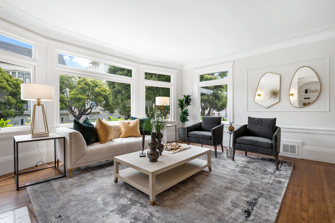
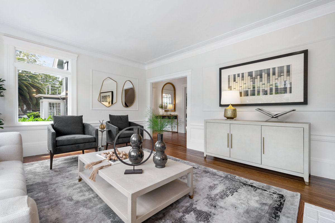
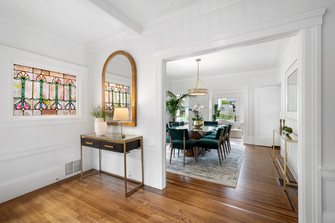

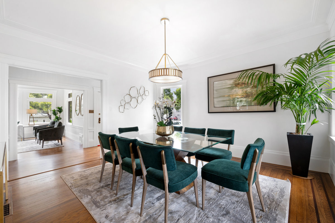
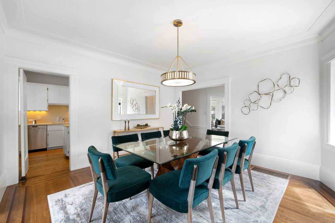
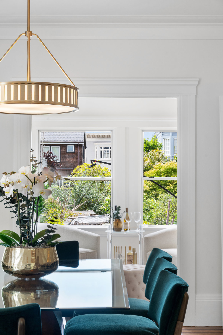
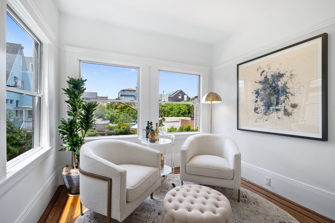
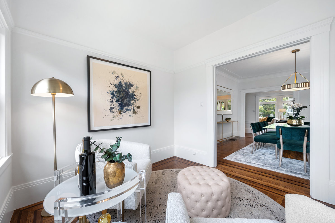
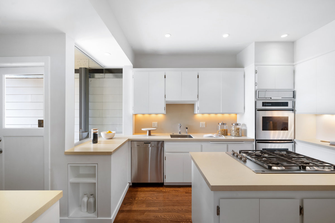
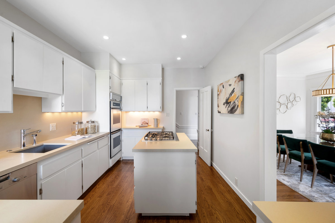

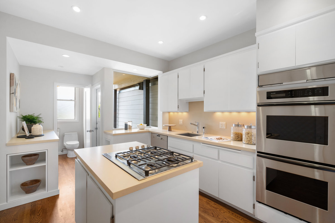
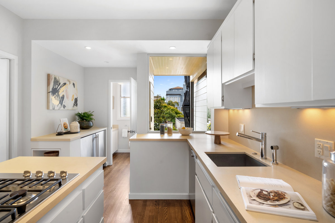
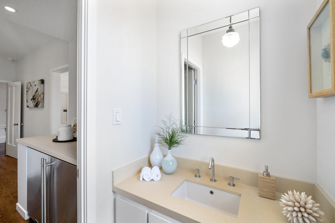
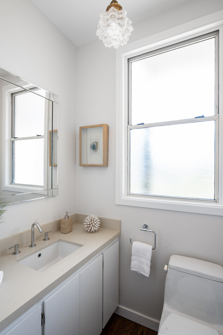
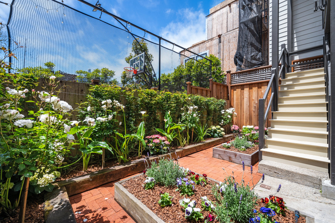
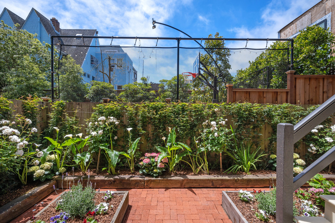
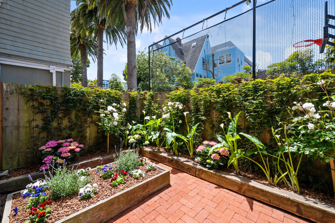


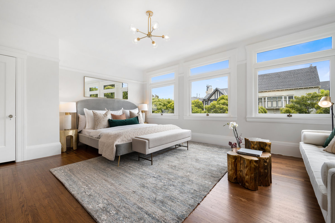
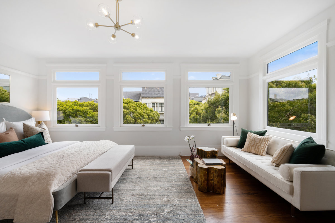
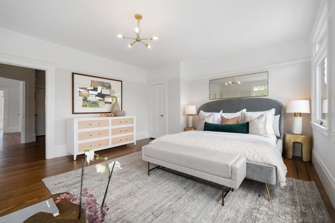
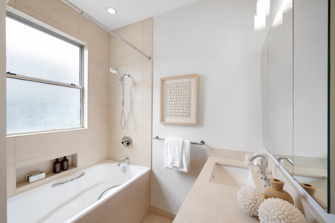
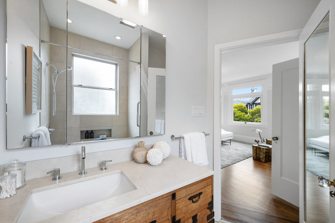
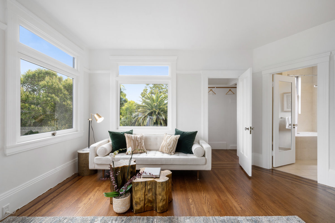
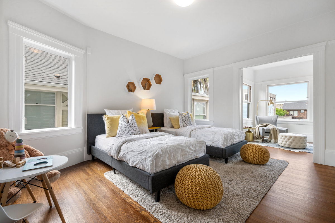
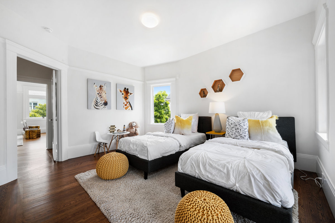
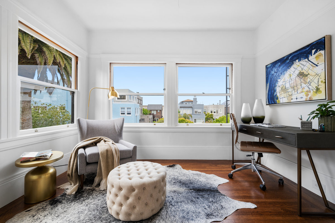
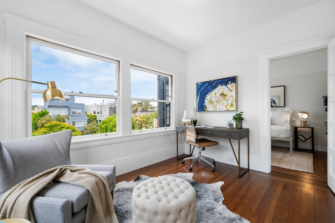
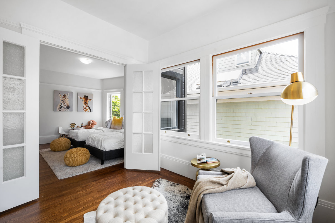
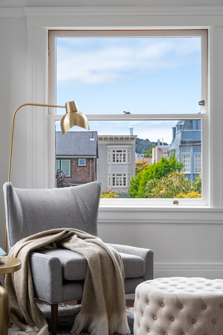
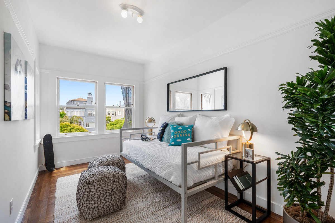
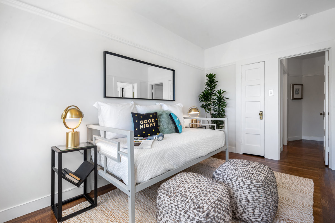
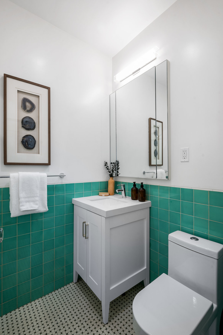
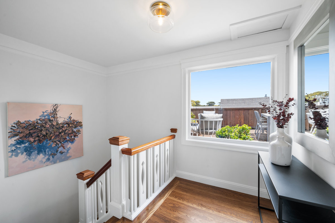
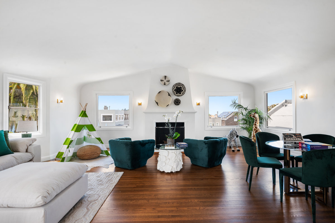
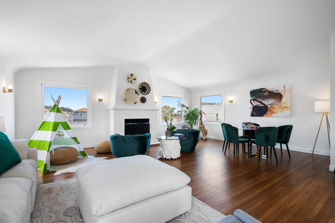

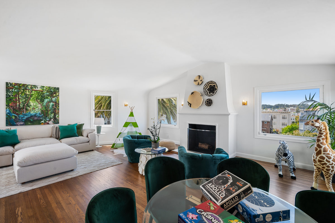
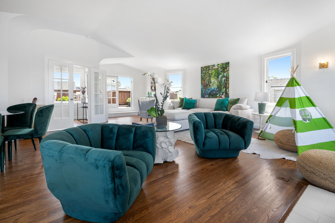
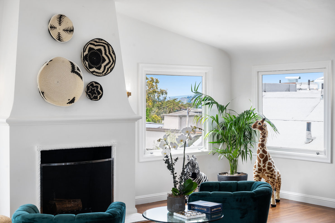
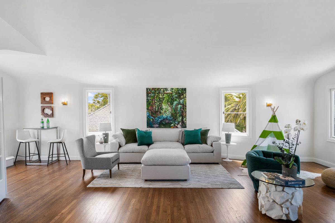
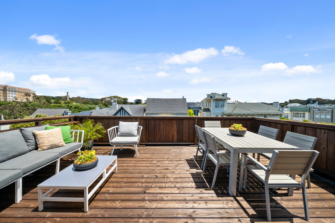
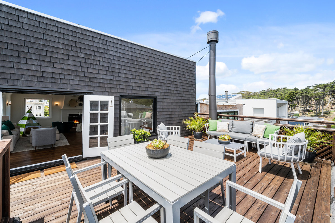

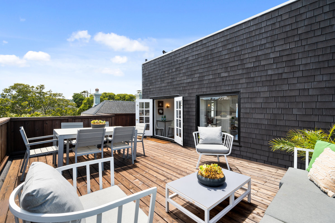
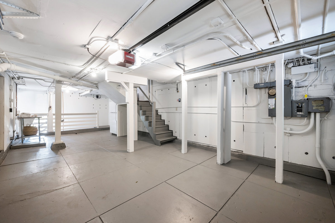
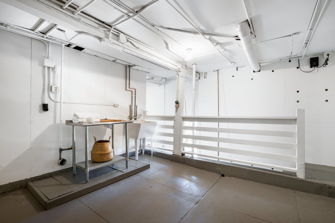
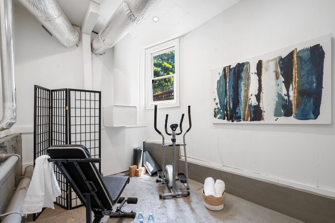
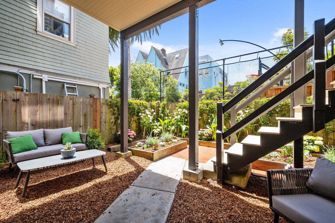

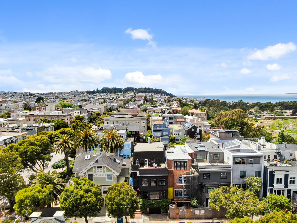
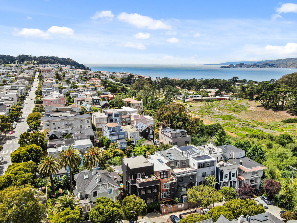
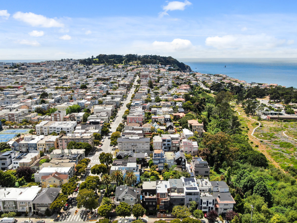
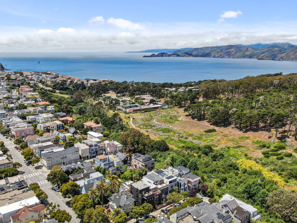
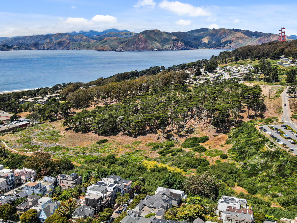
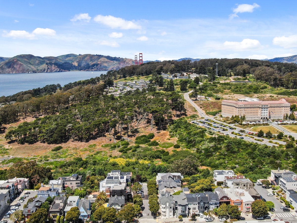
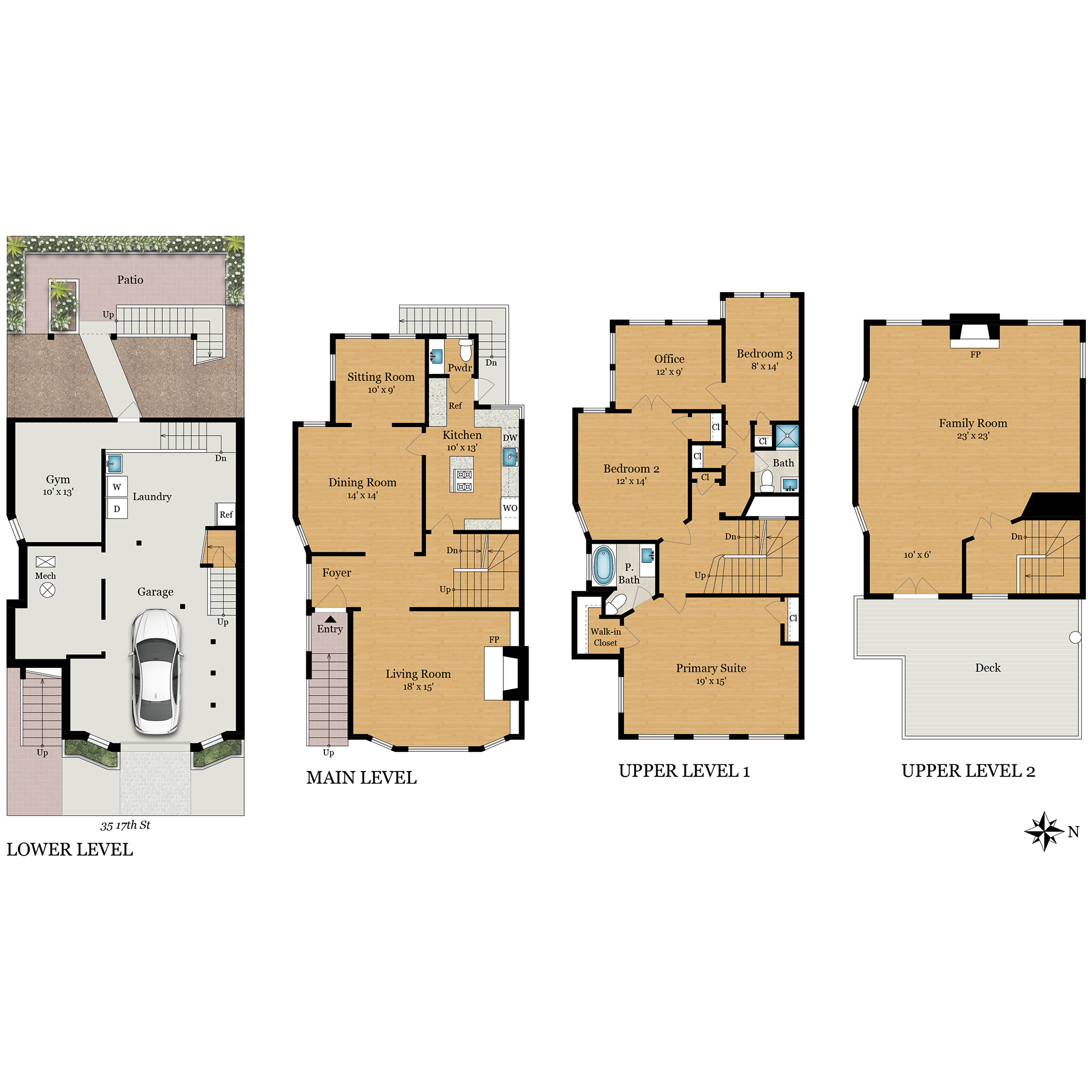
SUMMARY OF THE HOME
- Beautifully updated circa 1916 Craftsman with views out to the Presidio and Marin Headlands Coastline
- 3 bedrooms and 2.5 baths
- Approximately 3,197 square feet of living space (per tax records); 2,900 square feet of living space, including 130 sq. ft. basement level unwarranted gym/office/storage (per floor plan artist)
- Brick staircase leads to the elevated glass-paned front door and foyer
- Freshly painted interiors and fine hardwood floors throughout
- Elegantly appointed living room with front bay window and signature Craftsman-style fireplace flanked by recessed shelving
- Formal dining room with classic brass chandelier and layers of crown moldings
- A wide opening in the dining room enters to an intimate family room or ideal office with wraparound windows
- Remodeled kitchen features freshly painted cabinetry topped in quartz, including center island; a glass-paned door opens to the rear staircase leading down to the garden; a half-bath serves the main level
- Stainless steel appliances include a 4-burner gas cooktop, 2 Thermador ovens, Miele dishwasher, and Marvel side-by-side under-counter refrigerator and freezer
- Second-floor primary suite has three side-by-side operable front windows, a walk-in closet and secondary closet, plus remodeled en suite marble bath with large tub and overhead shower
- Two second-floor bedrooms, with direct access to a shared sunroom outlined with windows
- Hallway bath has vintage tile wainscot, updated basketweave marble floor, new vanity and commode, plus glass-enclosed tile shower
- Top-floor, extra-large recreation/media room with vaulted ceiling, fireplace, operable picture windows on 3 sides, including views out to Marin Headlands Coastline; French doors on the fourth side open to a huge deck overlooking the Presidio
- Lower-level one-car garage with abundant storage, washer/dryer, and sink, plus steps down to a finished flexible-use room with window ideal for a fitness center or office
- Private walk-out rear yard, accessed from the garage, with perimeter gardens plus spacious top-floor deck with views out to the Presidio
DESCRIPTION
This beautifully detailed single-family residence is located in the desirable Lake Street Corridor on a premier North of Lake cul-de-sac directly adjacent to the 1,500-acre Presidio and just 2 blocks from its entrance. The family-friendly neighborhood is renowned for its “slow street” designation with low-vehicle-traffic routes and a design for bicycles, play, and outdoor community building amongst neighbors. The wisteria-draped brick and shingled façade exudes Craftsman style from its circa 1916 origin, still timeless today and ever so welcoming with its elevated front entrance. Spanning four levels, the home benefits from exceptional views reaching out to Marin Headlands Coastline from the top floor, and overall, every level of the home is filled with abundant natural light.
Newly painted interiors and refinished hardwood floors enhance the ambiance complemented by vintage stained-glass windows and original glass doorknobs. Numerous upgrades add modern style, including a chef’s kitchen and top-floor room perfect for recreation and media. Congenial gathering points continue with the gracious living room and formal dining room, plus an intimate family room and even an ideal fitness room on the lower level with high ceilings. The home has 3 bedrooms plus a sunroon on the second floor and there are 2.5 well-appointed bathrooms. A private rear garden and a vast top-floor deck offer wonderful spaces for outdoor living in this most sought-after neighborhood. Just blocks to the myriad shops, restaurants, and cafes on California and Clement Streets, the home provides easy access to destinations throughout the City as well as Marin County, the Peninsula, and Silicon Valley.