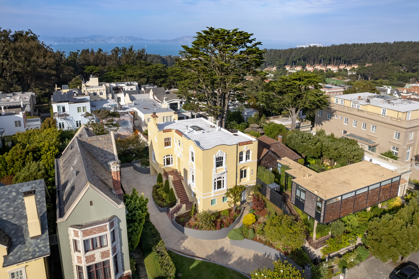
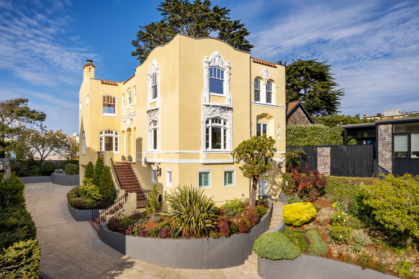
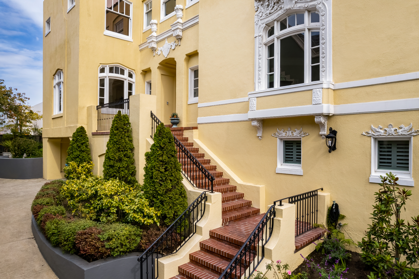
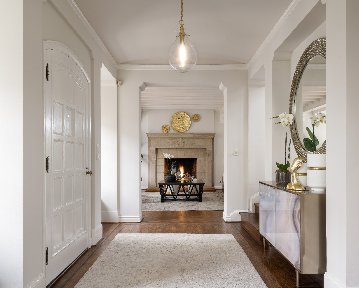

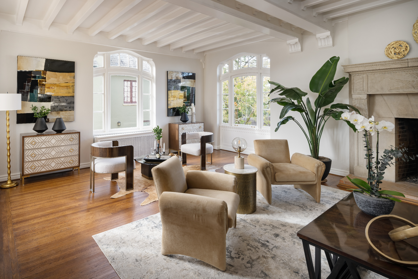
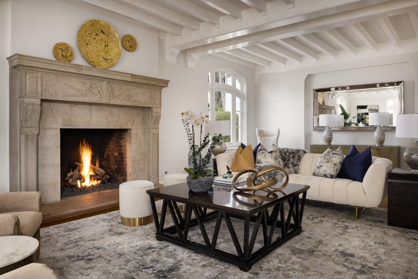
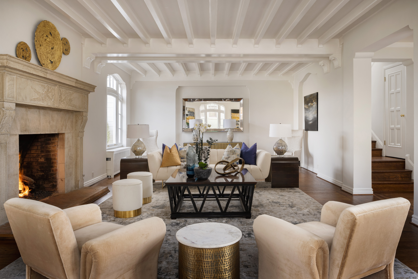
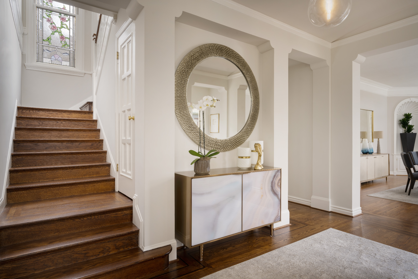
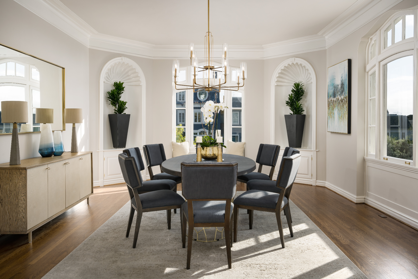
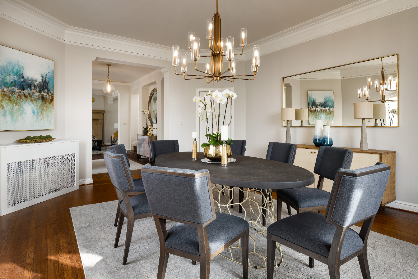
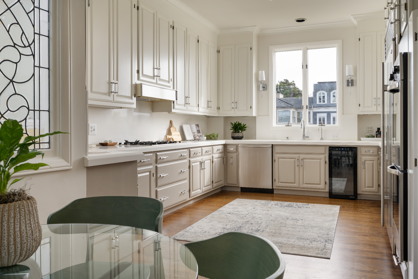
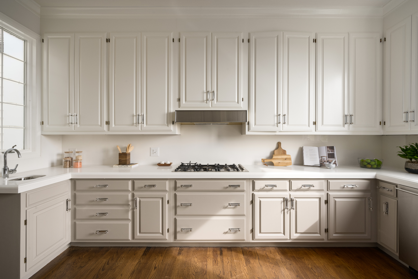
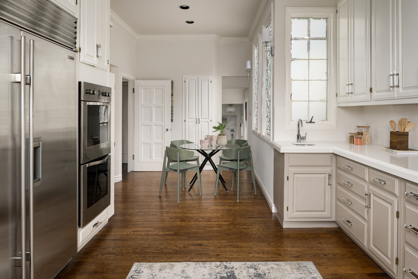
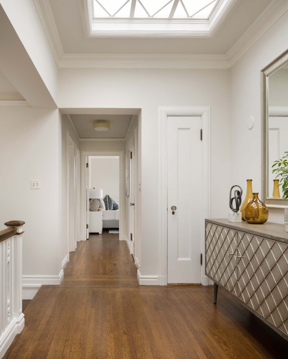
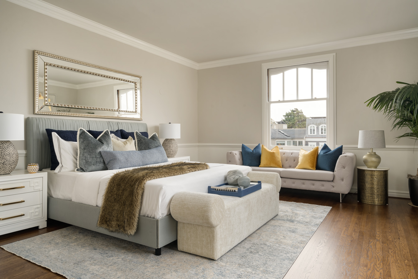
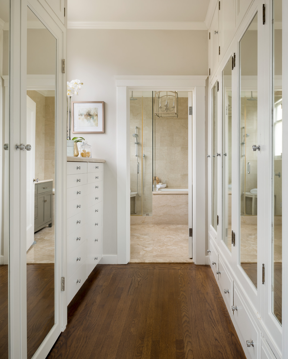
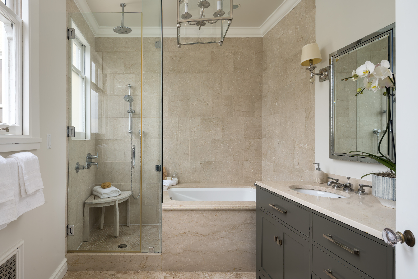
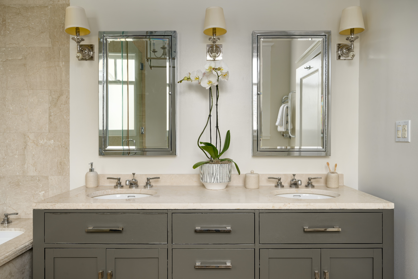
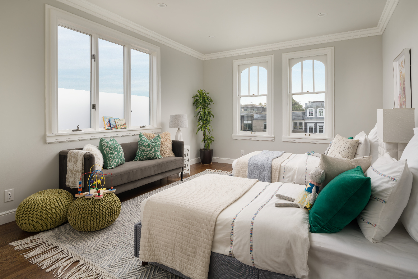
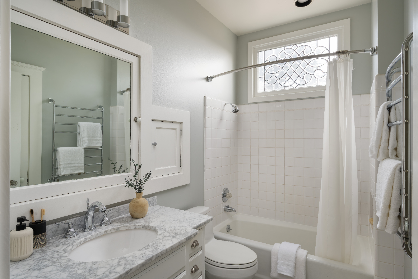
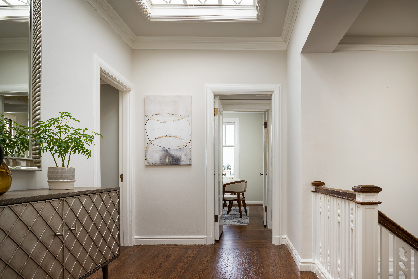
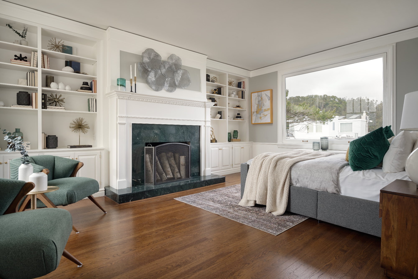
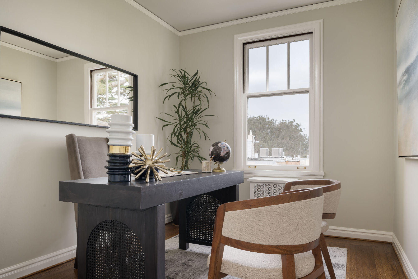
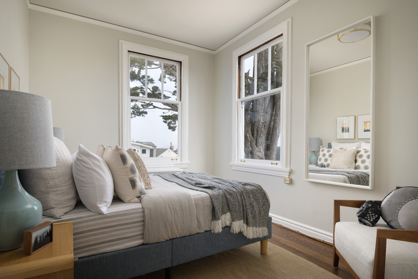

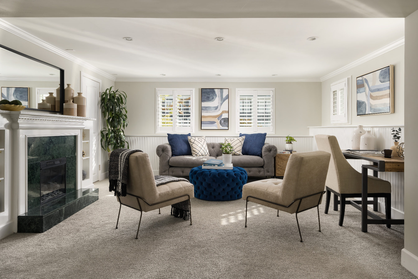
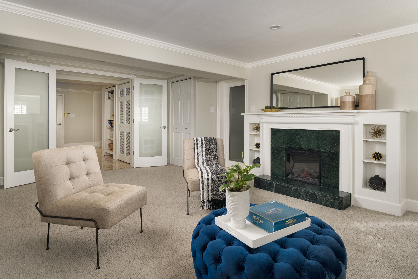
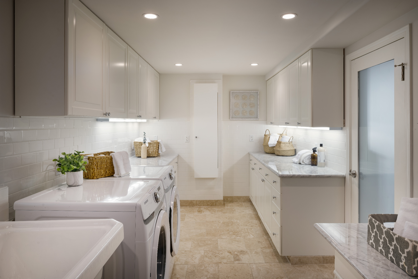
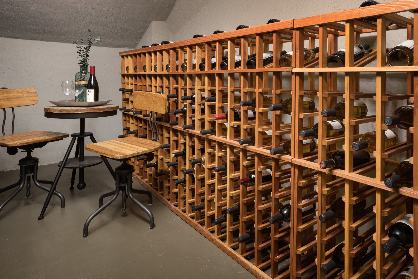
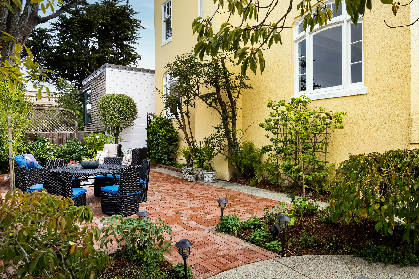
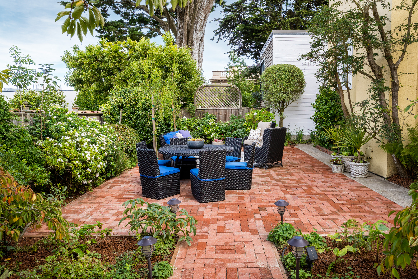
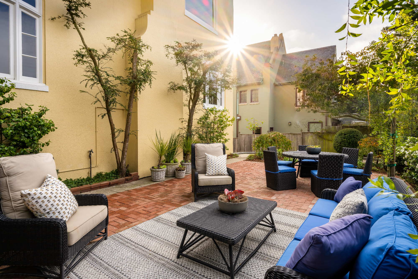
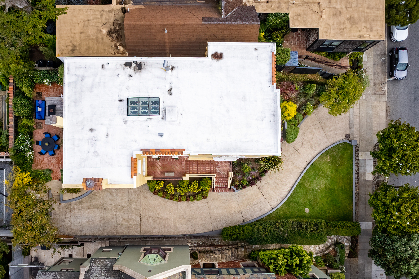
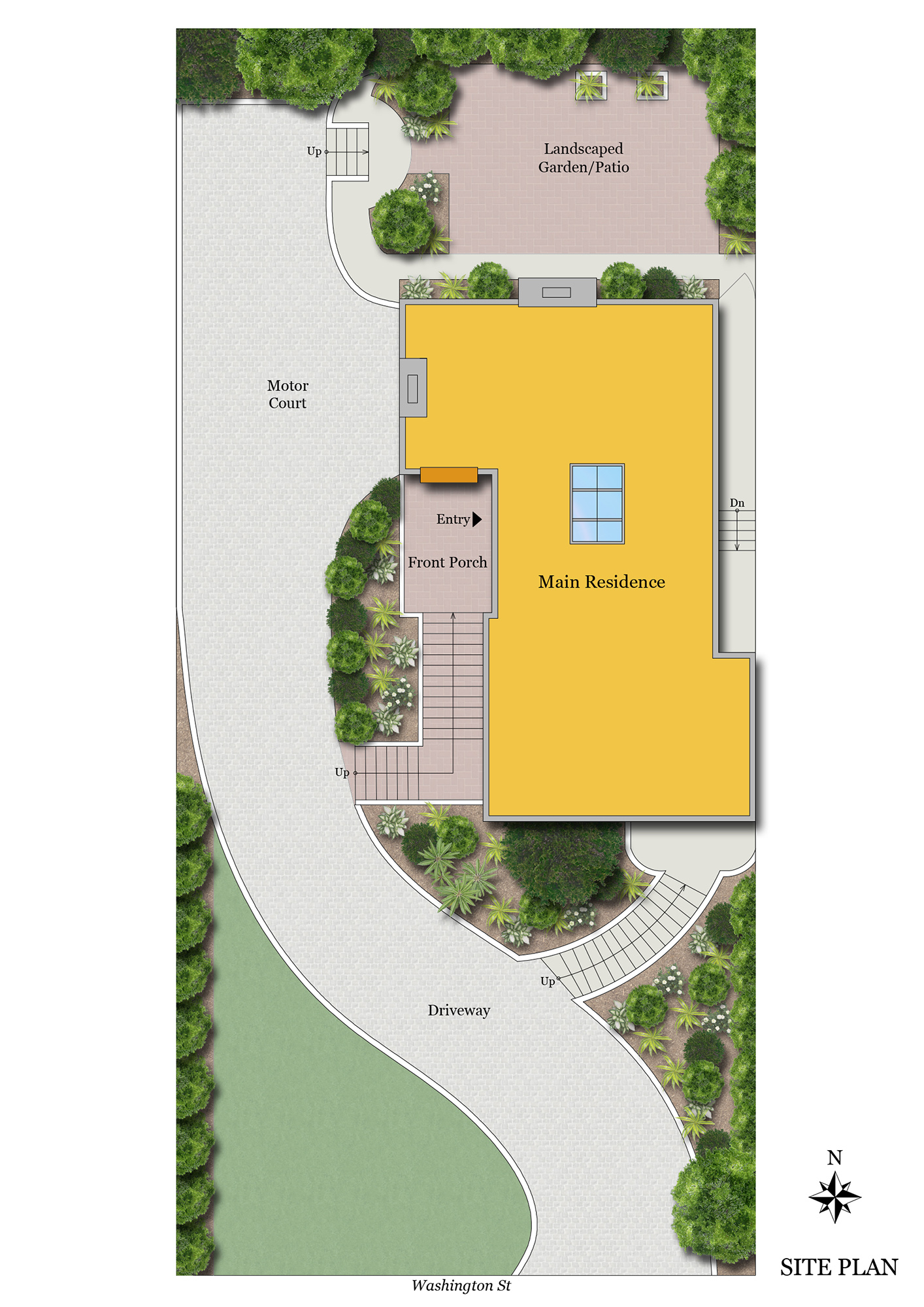
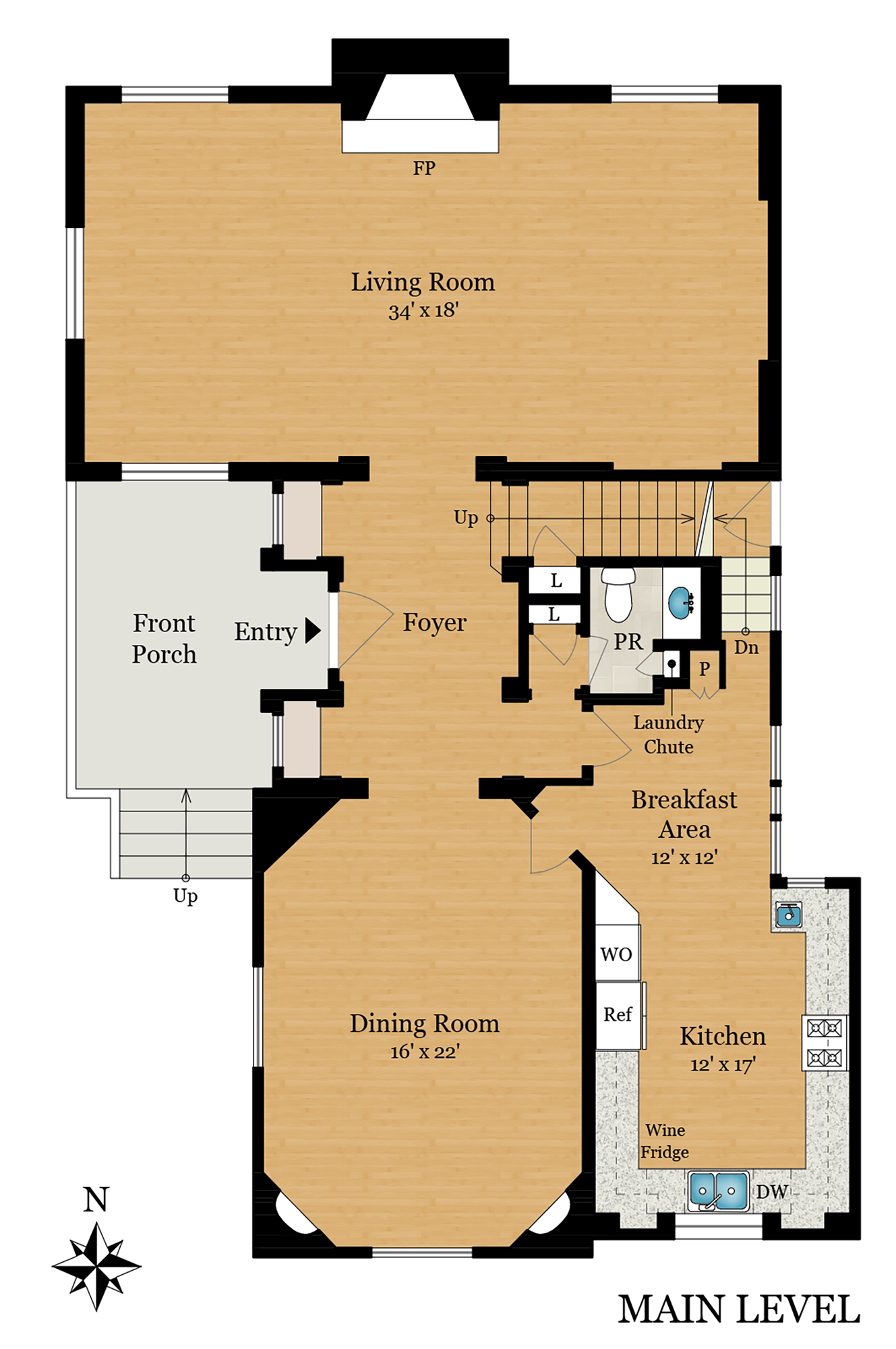
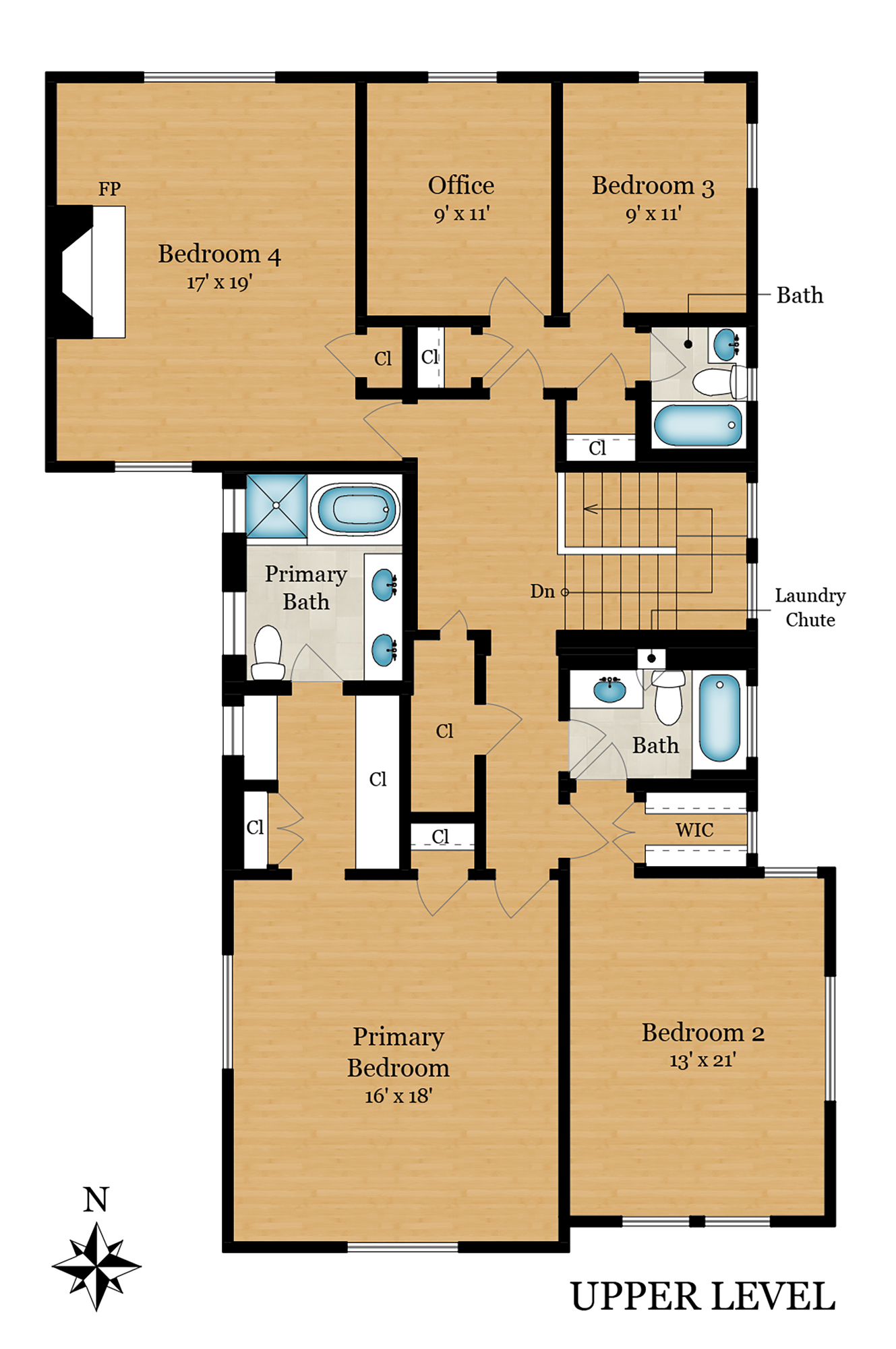
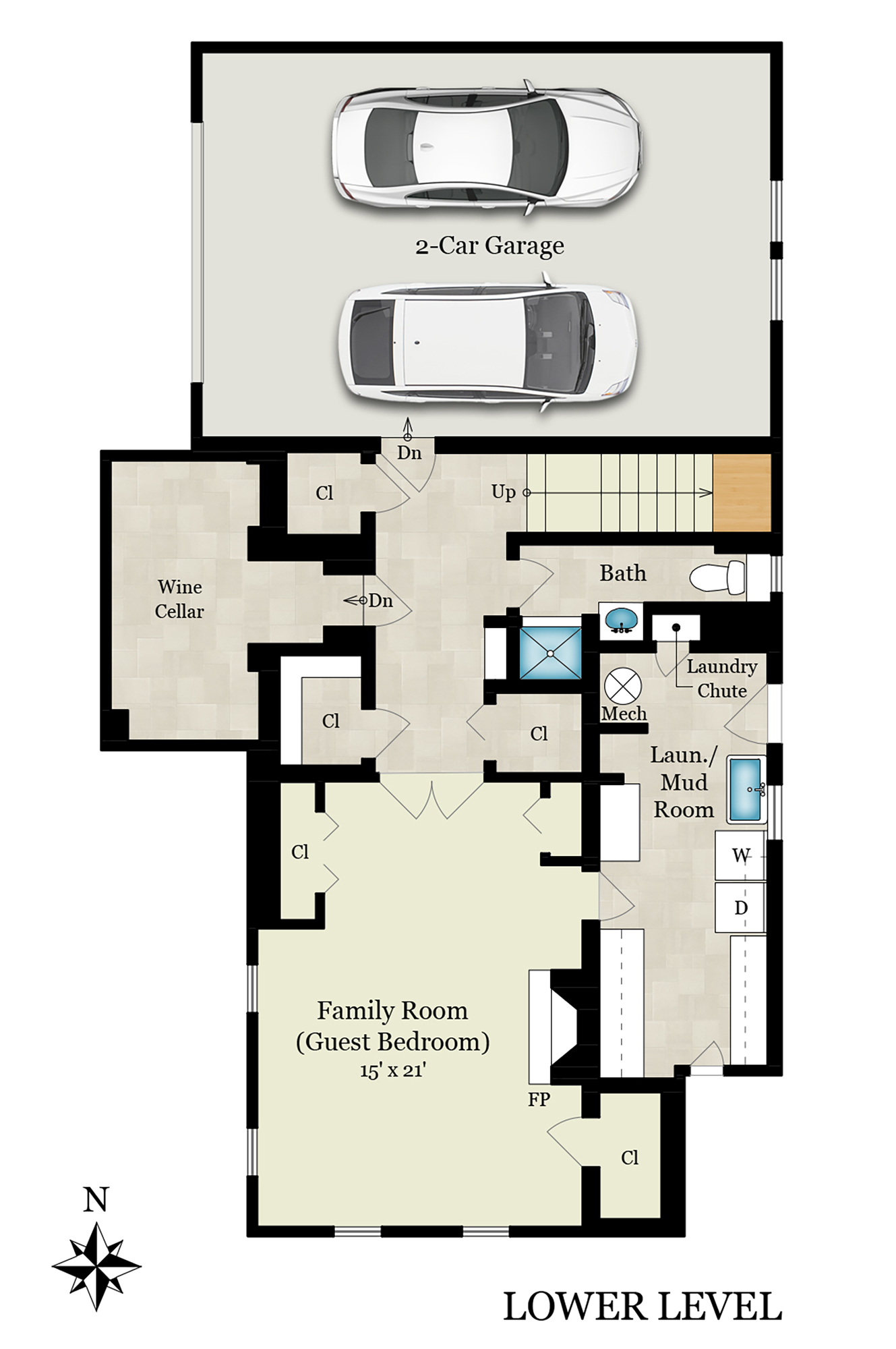
SUMMARY OF THE HOME
- Three-level home with 4 bedrooms, office, family room (5th bedroom) and 4.5 bathrooms; approximately 4,570 square feet of living space (per floor plan designer)
- Premier Presidio Heights location set back and elevated from the street for added privacy
- Extra-deep lot of approximately 59’ wide by 128’ deep (7,534 total square feet)
- A long driveway winds past the side of the home providing significant off-street parking and arriving at the attached 2-car garage not visible from the street
- A brick staircase with decorative iron railing leads up to the main entrance; a secondary private entrance to the lower level is off to one side
- Classic circa 1924 details are found throughout with fine hardwood floors, glass doorknobs, leaded glass accent windows, and signature operable windows beneath gracefully arched transoms with divided lights
- Grand-scaled living room with manorial fireplace surrounded in carved solid stone and ceiling of exposed beams with decorative corbels
- Elegant formal dining room of ample size features two recessed niches with scalloped top detail and lower cabinets; layers of crown and wall moldings outline the ceiling
- Large, remodeled chef’s kitchen and casual dining area has newly painted cabinetry in two tones, marble slab counters, and quality appliances including a Bertazzoni gas cooktop, 2 Viking ovens, Bosch dishwasher, and Sub-Zero refrigerator plus wine cooler
- Spacious upstairs primary suite has south-facing views, multiple closets and built-ins, and remodeled en suite marble bath with heated floors and towel bar, dual-sink vanity, jetted tub, and frameless-glass shower with ceiling and hand-held sprays
- Bedroom 2 has a walk-in closet and direct access to a dual-entry bath with heated basketweave marble floor and tub with overhead shower surrounded in white tile beneath a leaded glass window
- Bedroom 3, an adjacent office, and a marble bath with tub and overhead shower can be closed off as a multi-room suite or used individually; partial views to the Bay and Angel Island are featured from each room
- Bedroom 4 has a fireplace outlined in verde marble flanked by library shelves plus partial views out to the Bay and the Presidio
- New carpet finishes the stairs and lower level, which has a spacious room for guest quarters (5th bedroom) or a family/recreation room with fireplace, beadboard wainscot, three closets, and wooden window shutters
- Lower-level bath has a heated marble floor and towel bar plus frameless-glass shower
- Completing the lower level is a wine cellar with custom racking and tasting area and a large project/laundry room with Carrara marble counters, Samsung washer/dryer, double-wide console sink, custom cabinetry, ironing center, retractable drying rack, and outside entrance to the side, which continues to the rear terrace
- Formal powder room; attached 2-car side-by-side garage; landscape irrigation
- Extra-large rear brick patio outlined with beautifully landscaped perimeter foliage
- Two blocks from the Presidio, a 1,500-acre national park site with golf course, top-notch hiking and running trails, and wooded terrain; close proximity to Presidio Wall Playground
- Close to the shops, cafes, and restaurants of Sacramento Street, Laurel Village, and Clement Street
DESCRIPTION
Positioned on the north side of Washington Street the residence sits elevated on this extra-wide and deep lot. The driveway sweeps up the hill and allows for private and secure access. The efficient footprint enables light to enter the house from all sides with prime Western and Southern exposures.
Located on a quiet, tree-lined street in highly desirable Presidio Heights, the residence delivers refined original character enhanced by numerous upgrades for comfortable everyday living. The house positioning provides a memorable look for those passing by.
The grand-scaled home presents classic traditional details inside and out that recall its 1924 heritage. Freshly painted crisp white interiors, an updated chef’s kitchen, and well-appointed bathrooms with heated floors add modern luxury. The beautifully scaled formal living and dining rooms await gatherings on a large scale serviced by a spacious kitchen with high-end appliances. A lower-level family room offers added space for recreation and more casual gatherings while doubling as optional guest quarters (5th bedroom). Fresh air living and outdoor entertaining unfold on a vast rear landscaped brick patio.
Traditionally arranged on the upper level are four bedrooms. Elevated and set back from the street, the south-facing primary suite with well-appointed bath, provides quiet living and a direct vista of the neighborhood. Adjacent to the primary suite with access to a dual-entry bath completes the south-end of the house. On the north end, the rooms look out to partial vistas of the Bay and Angel Island. A bedroom, office, and bath that can be closed off as a multi-room suite or used separately, accompany a bedroom with fireplace and wide vista to the north. Completing this spacious residence is a guest powder room off the entry foyer, wine cellar, large project/laundry room, plus separate entrance to the lower level adding even more lifestyle options to the flexible floor plan.