

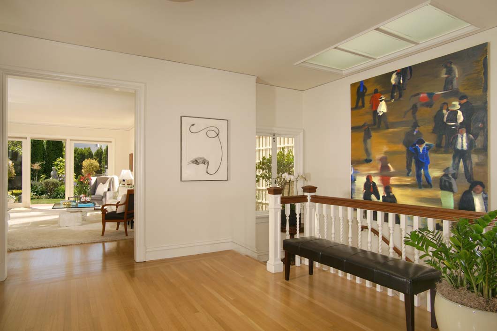
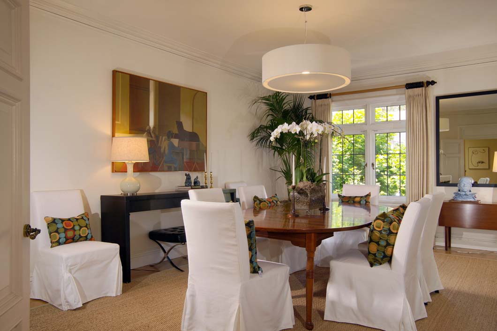
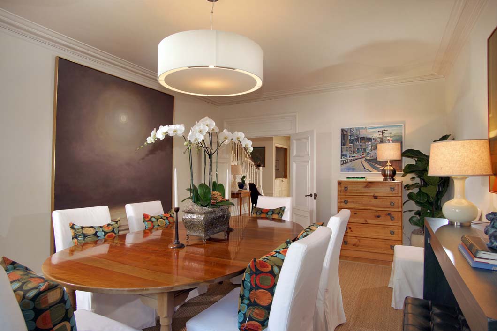
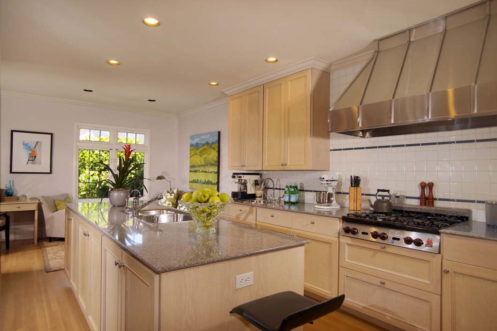
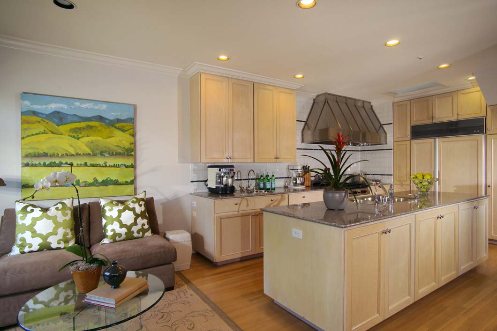
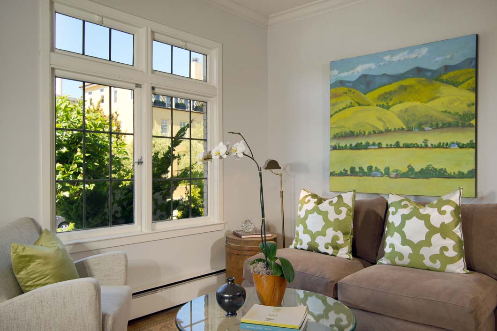

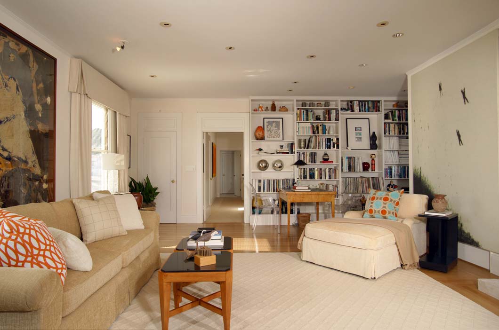
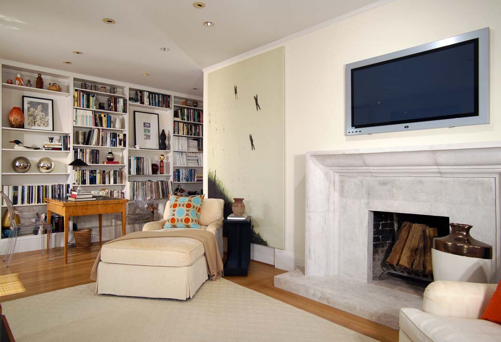

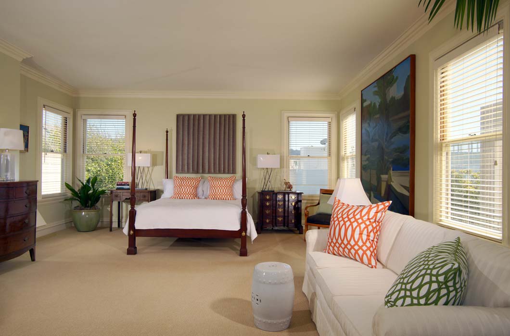
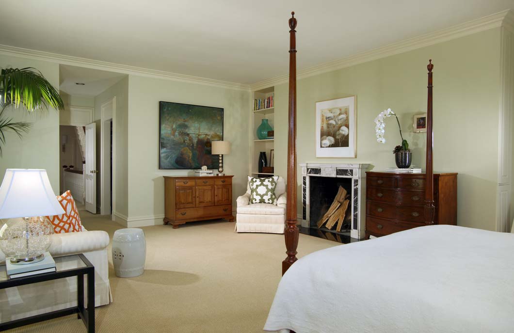
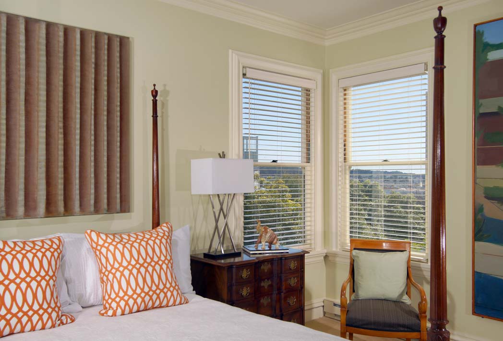
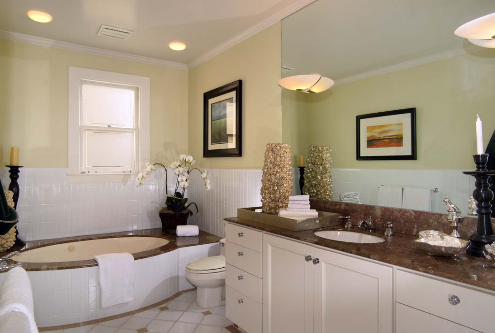
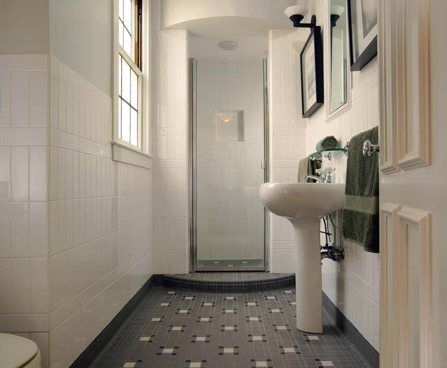
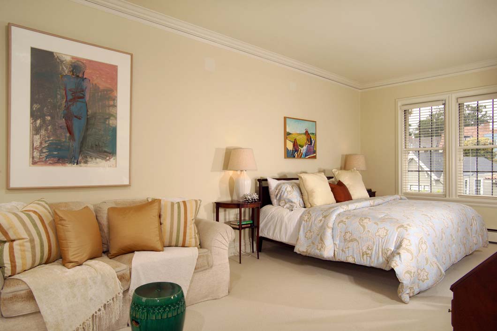
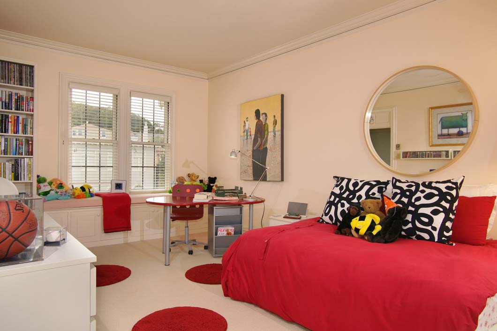
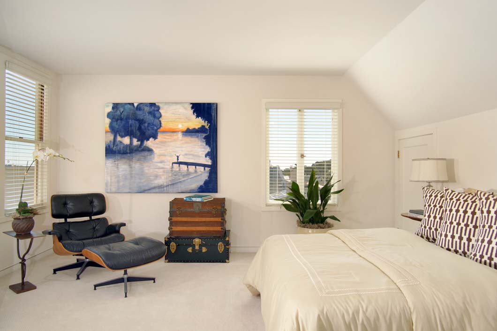
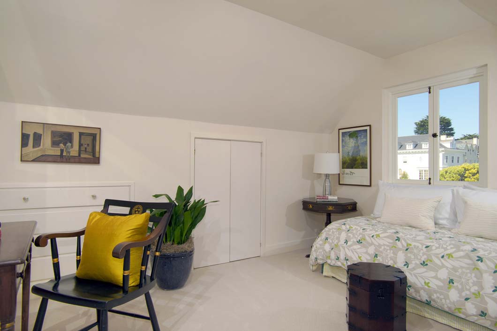
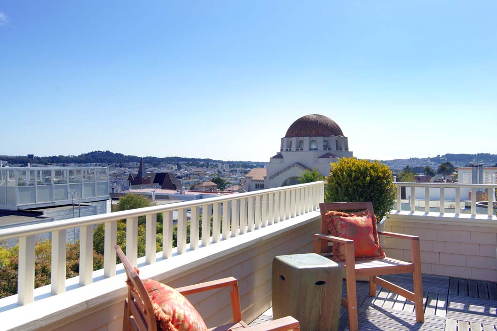
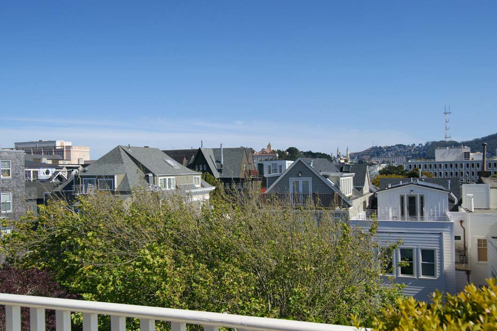
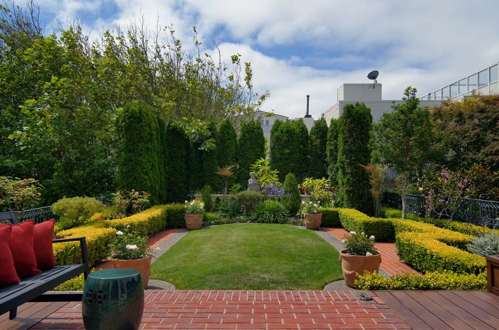

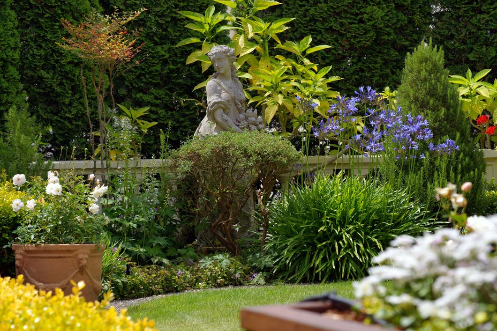


SUMMARY OF THE HOME
- Four-level home with 5 bedrooms, an office, and 5.5 bathrooms
- Premier Presidio Heights location
- A gated entrance leads to an interior limestone staircase that arrives at the home’s foyer — a spacious receiving area, which introduces hardwood flooring and refined millwork
- Elegantly appointed living room with traditional fireplace and wall of windows with a French door to the walk-out formal rear garden
- Classic formal dining room with center chandelier
- Large, remodeled chef’s kitchen and casual sitting or dining area finished with light oak cabinetry, granite slab counters, and quality appliances including a Wolf gas cooktop and Sub-Zero refrigerator
- Separate office/den plus half-bath just off the foyer
- Comfortable upstairs master suite with fireplace and two walk-in closets each accessing a bathroom — one with shower and one with whirlpool tub and shower
- Two additional bedrooms on the master level have direct access to a shared bathroom with shower and tub
- The upper-most level is comprised of a bedroom suite with shower, the fifth bedroom, a full bath with tub only, plus a large family room with significant library storage, fireplace, and sliding glass doors to a south-facing view deck
- Attached 2-car tandem garage, playroom, laundry area, customized wine cellar, plus significant storage rooms on the lower level
- Large parterre garden outlined with manicured boxwood and brick walkways surrounding level lawn and framed by an original New Orleans ornamental cast-iron railing
- Lot size: 3,911 square +/- (30’ x 130’ irregular) — per appraiser
- Square footage: 4,708+/- (per appraiser)
- Two blocks from the Presidio, a 1,500-acre national park with golf course, top-notch hiking and running trails, and wooded terrain; close proximity to Julius Kahn Playground
- Close to the shops, cafes, and restaurants of Sacramento Street, Laurel Village, and Clement Street
DESCRIPTION
Located on a quiet, tree-lined street in Presidio Heights, this gracious, light-filled home is bestowed with refined original character enhanced by numerous upgrades for comfortable everyday living. Classic traditional details recall the home’s 1920’s heritage while the updated chef’s kitchen and bathrooms add modern luxury. Congenial gathering points abound, ranging from the elegant living room and formal dining room to a top-floor family room with large south-facing view deck. Satisfying the California ideal of indoor/outdoor living, the deep and formal, south-facing gardens, originally designed by renowned landscape architect Thomas Church, provide the ultimate spot for entertaining and fresh-air enjoyment.
The four-story floor plan is comprised of 5 bedrooms, an office or den, plus 5.5 bathrooms. Traditionally arranged on the upper level are two bedrooms with a shared bathroom plus the comfortable master suite with fireplace and two separate bathrooms. Two additional bedrooms, one with en suite bath, plus the inviting family room with view deck are located on the upper-most level of the home. Completing this spacious residence is the lower level, easily accessed from an interior staircase off the kitchen, which includes a carpeted playroom, 2-car tandem garage — the ultimate for city living — plus a laundry room, customized wine cellar, and significant storage space. The result is a superb living environment in one of San Francisco’s most sought-after neighborhoods.
MAP
3935 Washington Street, San Francisco