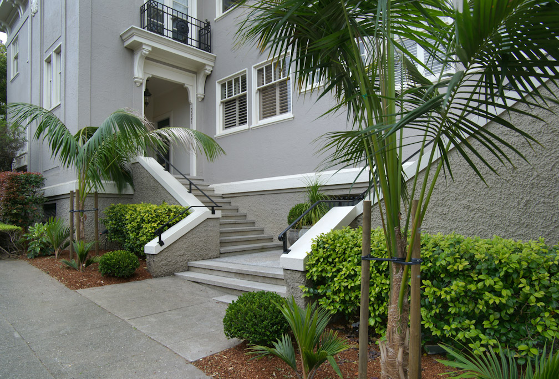

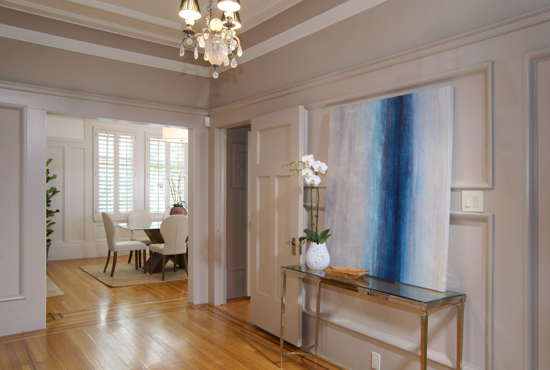
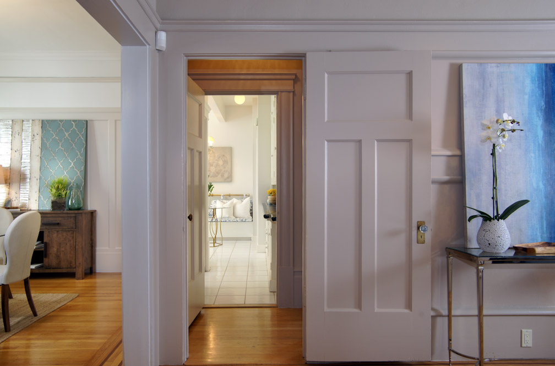
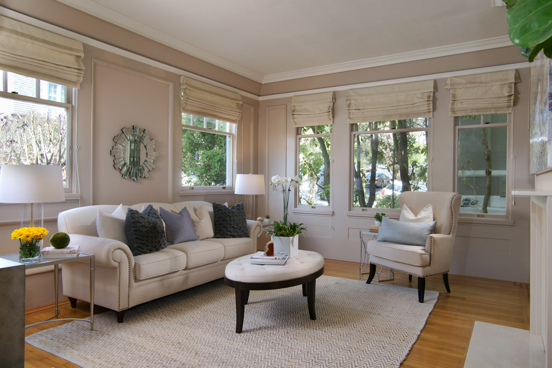
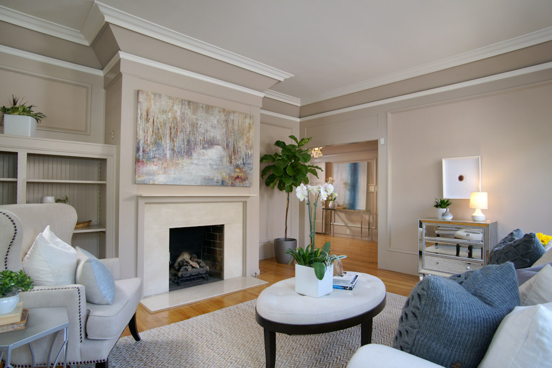
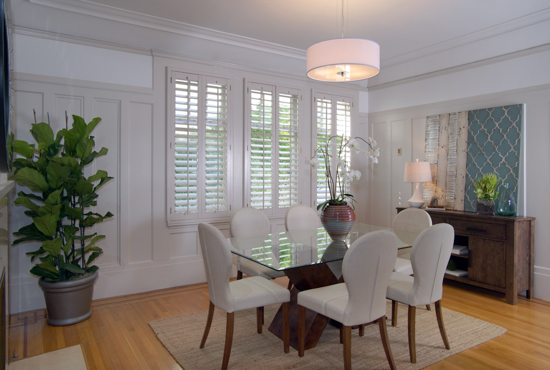
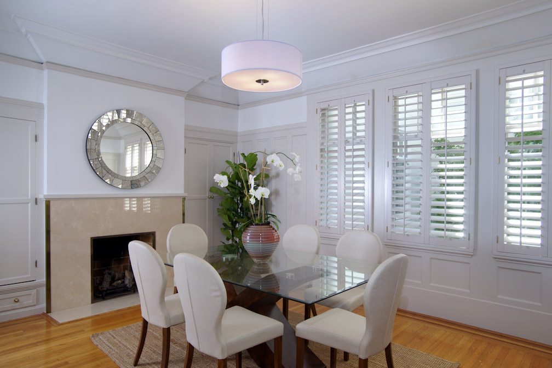
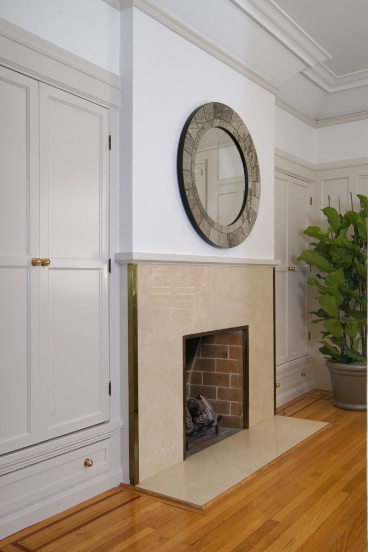
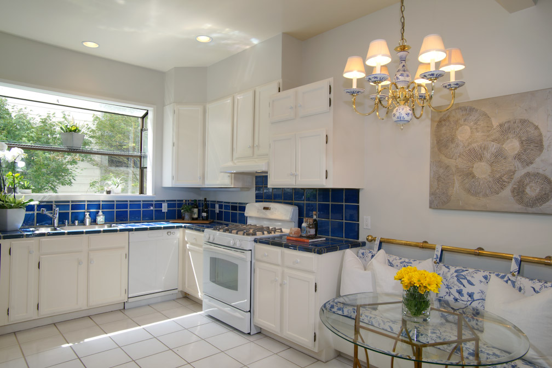
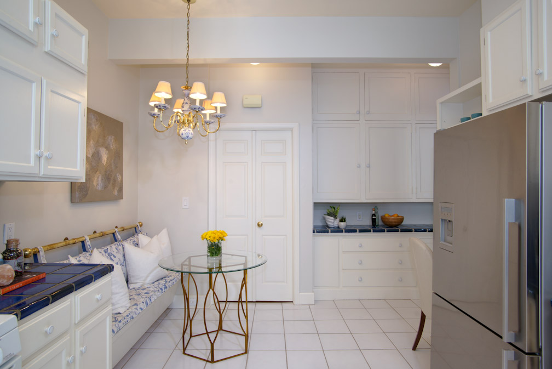
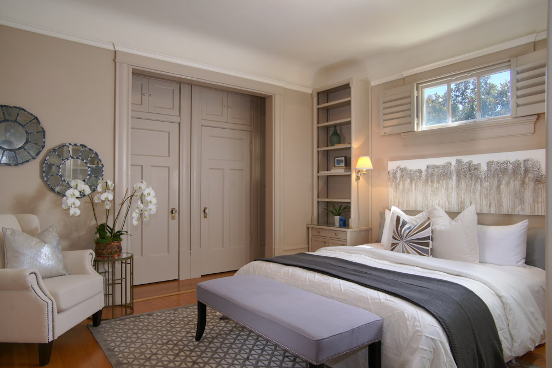

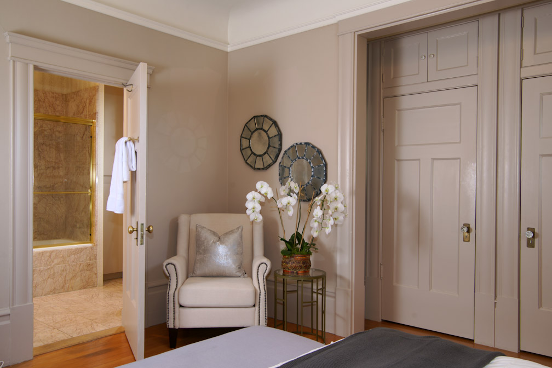
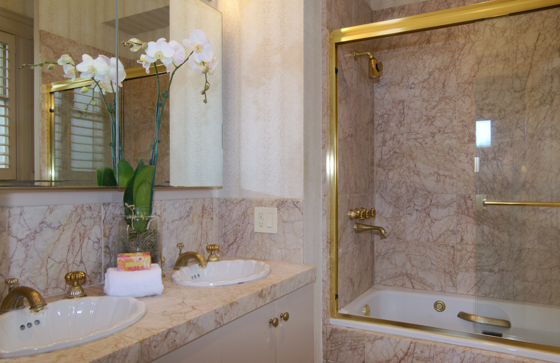
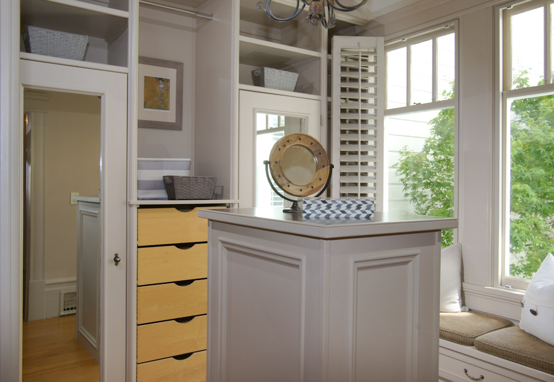
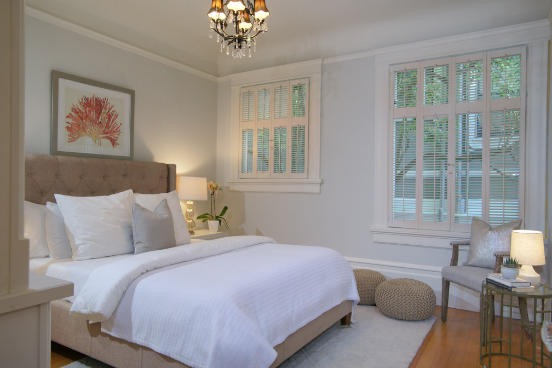
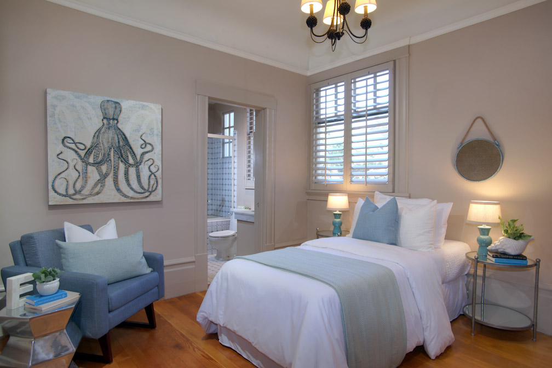

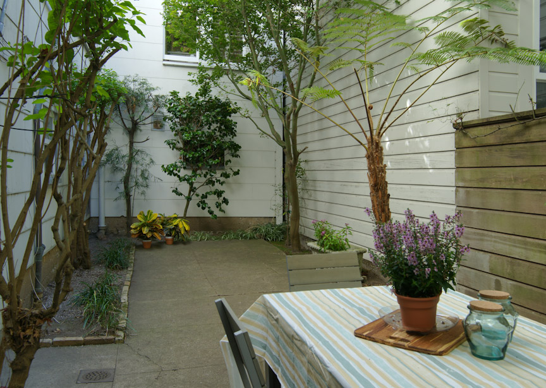
SUMMARY OF THE HOME
- First-floor condominium in a 4-unit Edwardian building
- Circa 1905 with numerous updates
- 3 bedrooms and 3 full baths
- Approximately 1900 square feet (per floor plan developer)
- Elevated street entrance with private front door opening to a large foyer
- Refined architectural details inside include extensive millwork, wood or tile flooring, and inlaid dual feature strips with intricate corner detail in some rooms
- Many walls are designed to accommodate custom art lighting
- Spacious living room has picture frame wall moldings and built-in display cabinetry, a gas-log fireplace outlined in marble slab, and expansive windows with Roman shades
- Formal dining room overlooks a mature Japanese maple in the common garden through a wide window with plantation shutters; tall wall paneling integrates storage cabinetry on each side of a gas-log fireplace surrounded in marble slab
- Updated, bright kitchen features a greenhouse window above colorful tiled counters, a breakfast area with cushioned banquette seating and chandelier, and tile flooring
- Appliances include a GE gas range, Asko dishwasher, and Fisher & Paykel refrigerator
- Master bedroom suite provides built-ins on two walls, three closets in the bedroom, plus a separate, fully customized closet room with island; the updated en suite marble bath has a dual-sink vanity and whirlpool tub with overhead shower and glass enclosure
- Bedroom 2 has direct access to the hallway bathroom, which has tiled wainscot and flooring, a pedestal sink, and tiled shower
- Privately located near the kitchen and perfect for an office, bedroom 3 offers built-in cabinetry in the closet area; an en suite tiled bath, also accessible to the kitchen, has a deep tub with overhead shower and glass enclosure
- Separate laundry room with Kenmore washer and dryer and access to the rear staircase to the garage
- Shared garage for one car plus large, private storage room
- Shared courtyard garden with mature trees
- Monthly HOA fee of $500/mo includes fire and liability insurance, water, refuse, common area utilities and maintenance
DESCRIPTION
Located in the desirable Presidio Heights neighborhood, this well-appointed residence is one of just four condominiums in a unique and beautifully detailed Edwardian building spanning 100 feet of street frontage. Slightly elevated from the street, the home’s private front entrance opens directly into a gracious foyer, which sets the tone for the entire residence. Fine oak flooring is inlaid with detailed feature strips, significant built-ins are found at every turn, and walls for display of fine art are ready for custom lighting. Expansive windows on three sides afford views of the surrounding trees and are all finished with shades or shutters. The nicely proportioned formal living room and large dining room are each enhanced by a gas-log fireplace, while the updated and bright kitchen provides dedicated space for casual dining.
There are 3 bedrooms, each with its own updated bathroom. The master suite has abundant closet space and built-ins in the bedroom and further benefits from a separate closet room (previously a fourth bedroom) with luxurious customized wardrobe space. Rounding out the amenities is a laundry room plus a shared garage with parking for one car – the ultimate convenience for City living, as well as a large, private storage room with wine storage potential. Just one block away are the tranquil greenbelts of The Presidio, a 1,500-acre national park with golf course, and nearby Julius Kahn Playground, plus upscale shopping and dining.