
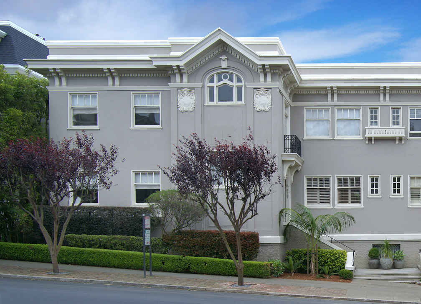
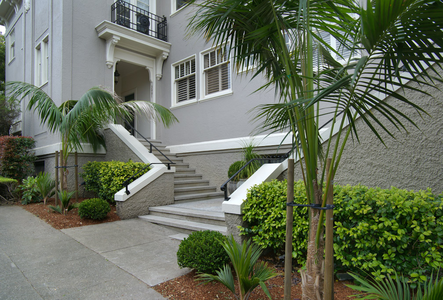
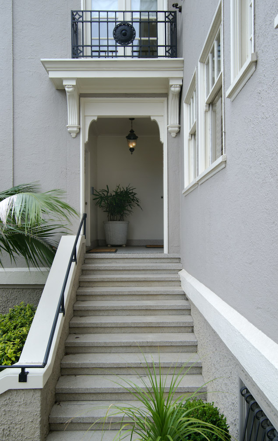
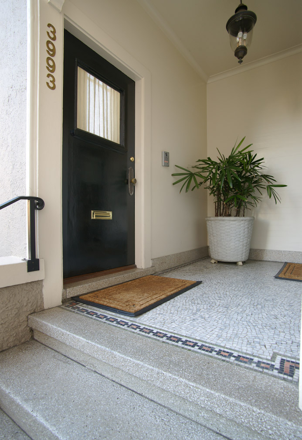
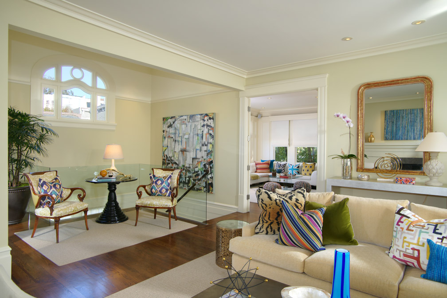
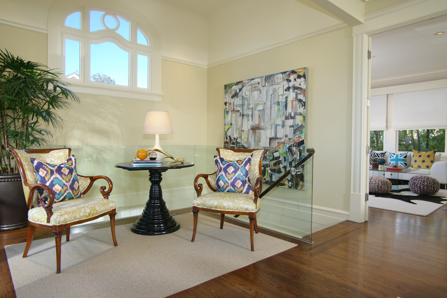
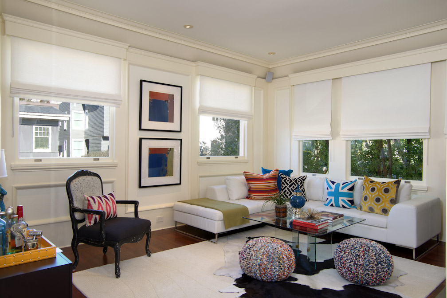
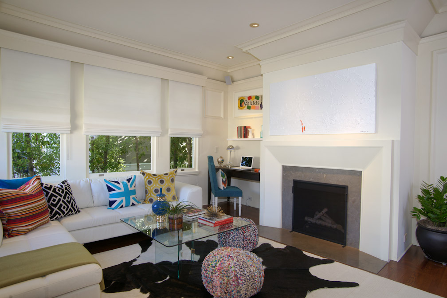
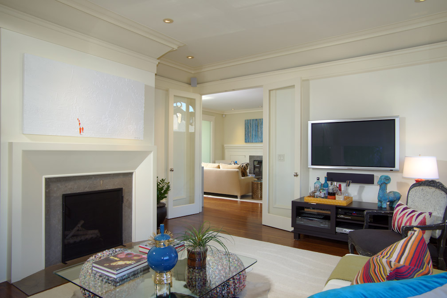
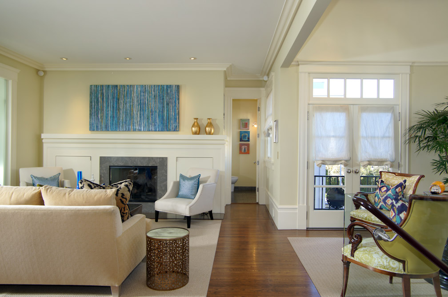
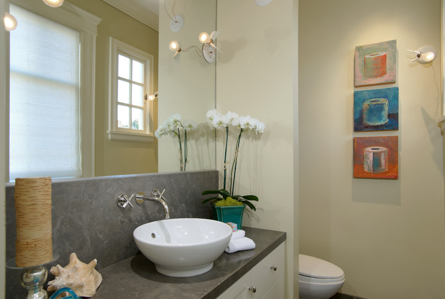
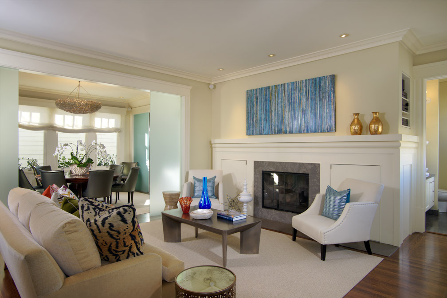
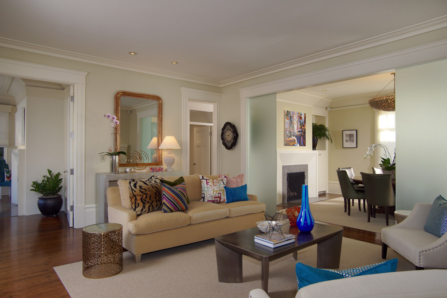
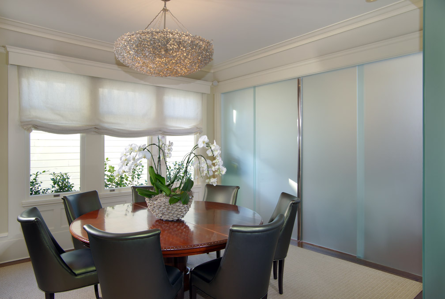
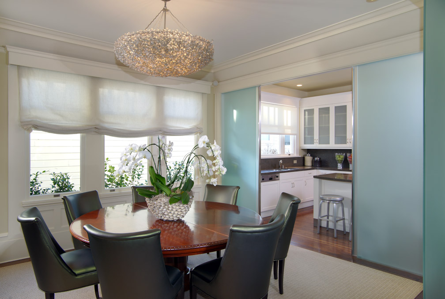
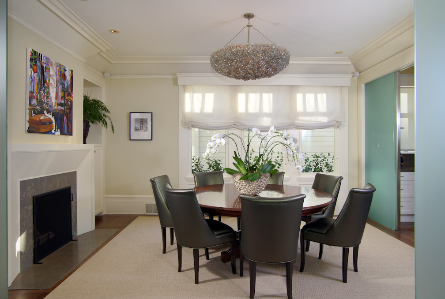

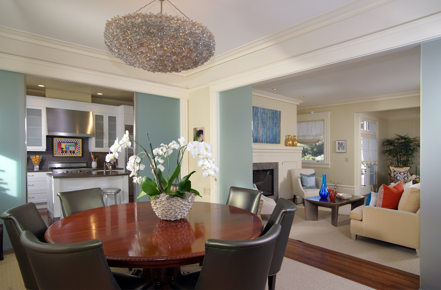
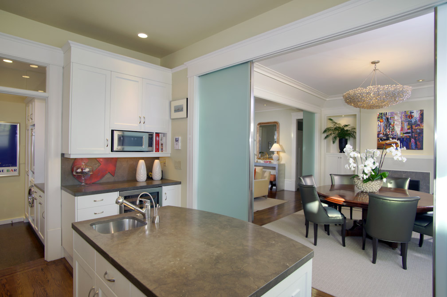
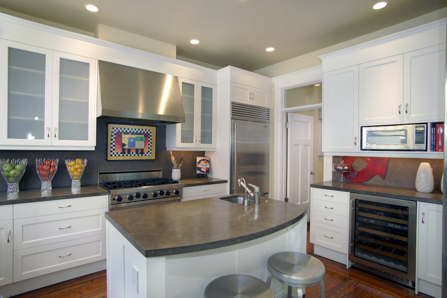

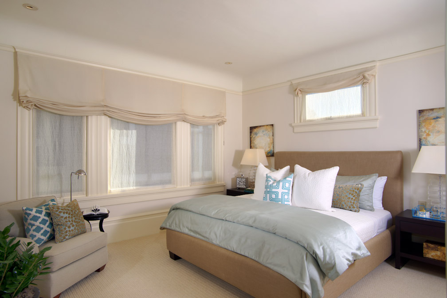
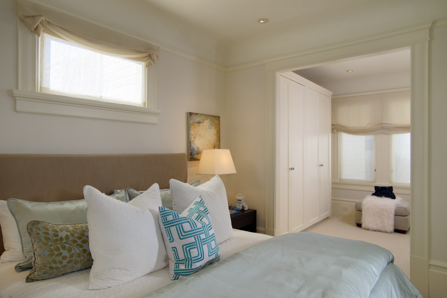
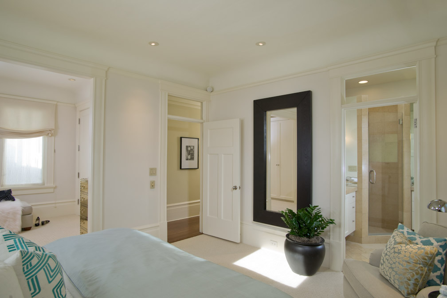


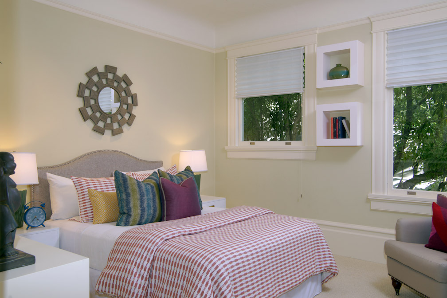
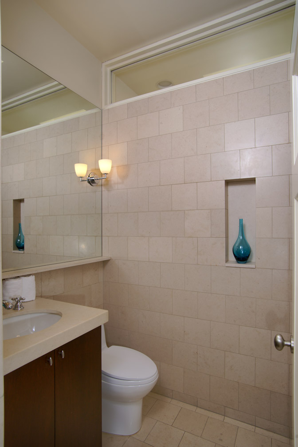
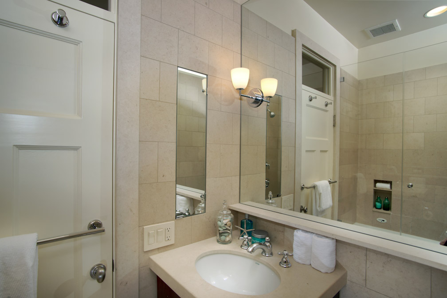
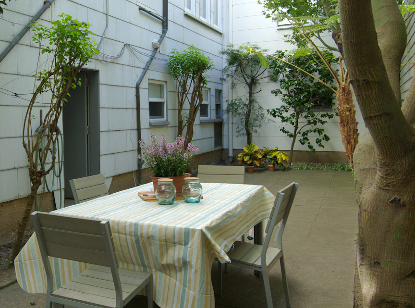
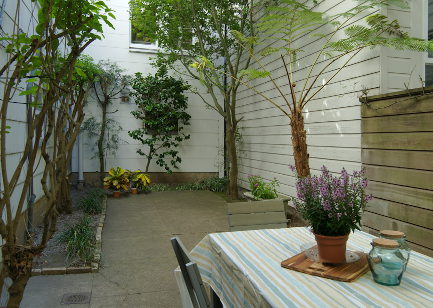

SUMMARY OF THE HOME
- Extensively renovated top-floor condominium in a 4-unit building, circa 1905
- 2 bedrooms, family room (potential 3rd bedroom), and 2.5 bathrooms; approximately 1,945 square feet (per appraiser)
- Elevated street entrance with private front door enters to an open-designed staircase leading up to the main living areas; clear glass railings add a contemporary flair complementing timeless millwork; double French doors open to a fresh-air balcony
- Open and flowing design unified with fine hardwood flooring, heightened room openings, and fixed and sliding glass partitions for easy room separation
- Central living room with gas-log fireplace outlined in limestone is flanked by concealed cabinetry with integrated media space
- Formal dining room has a wood-burning fireplace with limestone surround, concealed china storage, and extraordinary chandelier by Oly Studio
- Spacious family/media room, or potential third bedroom, has a wood-burning fireplace outlined in limestone, small office area, flat-screen television, and surround sound speakers
- Guest powder room showcases a vessel sink and whimsical lighting by Ingo Mauer
- Stunning chef’s kitchen has custom white cabinetry and island with counter seating, all topped in limestone slab with full-height backsplashes
- Quality stainless steel appliances include a Viking gas range with 6 burners and oven, GE Monogram microwave, Miele dishwasher, Sub-Zero wine cooler, and Sub-Zero refrigerator
- Spacious master bedroom suite has windows on three walls, dressing area with extensive custom closet space, and en suite limestone bath with heated floors, skylight, two separate vanities, and rainspout shower with hand-held spray
- Second bedroom has a customized walk-in closet and just outside is a limestone bath with skylight, recessed mirrored storage, and air jet tub with overhead shower and frameless glass enclosure
- Separate laundry room with custom cabinetry, Miele washer/dryer, and rear staircase access to garage
Shared garage for one car plus large, finished storage room (also ideal for a wine cellar) - Other features: interior glass door and wall transoms for added natural light; plumbing fixtures by Waterworks, Dornbracht, and Hansgrohe; Aiphone front door surveillance and remote answering; adjustable Graphix Eye lighting in entry/living room; CAT5 wiring; sound speakers in living room, dining room, and master bedroom plus surround sound in family room
- Shared courtyard garden with mature trees
- Right to construct private roof deck per CC&Rs
- HOA fee of $500/month includes fire and liability insurance, water, refuse, common area utilities, and maintenance
DESCRIPTION
Located in the desirable Presidio Heights neighborhood, this fully renovated flat is one of just four condominiums in a unique and beautifully detailed Edwardian building spanning 100 feet of street frontage. Slightly elevated from the street, the home’s private front entrance, with video remote answering, opens to a two-story staircase that immediately showcases the superior craftsmanship of the renovation. Fine hardwood flooring plus exceptional finishes combine for luxurious City living, while interior glass transoms and skylights add abundant natural light. Enhancing the ambiance are three fireplaces, exceptional designer lighting, and a distributed sound system, including surround sound in the media room.
The open concept floor plan allows for uninterrupted flow between the living room, dining room, kitchen, and family/media room. Glass panels provide a contemporary flair on the staircase along with fixed and sliding glass partitions that provide functionality for separating rooms as needed. The bedrooms are privately located, highlighted by an inviting master suite with extensive closet space and custom master bath. Rounding out the amenities are a laundry room, a large storage room with wine cellar potential, plus a shared garage with parking for one large car. Just one block away are the tranquil greenbelts of The Presidio, a 1,500-acre national park with golf course, hiking/jogging/cycling trails, and nearby Julius Kahn Playground. Upscale shopping and dining are just blocks away.