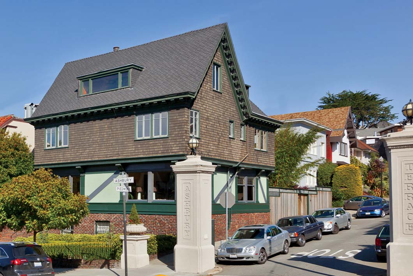
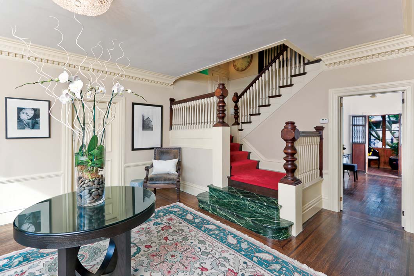
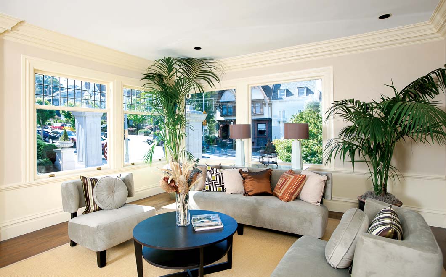
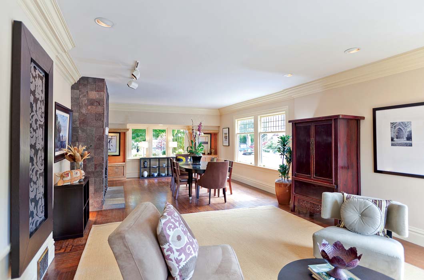
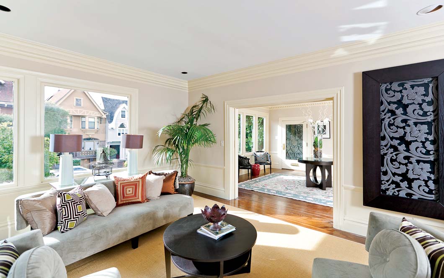
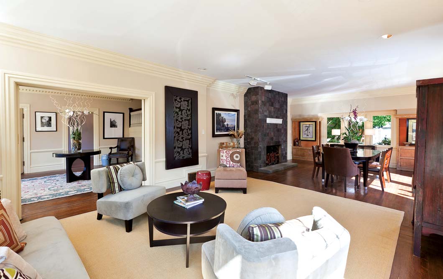
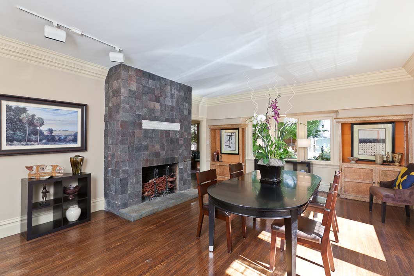
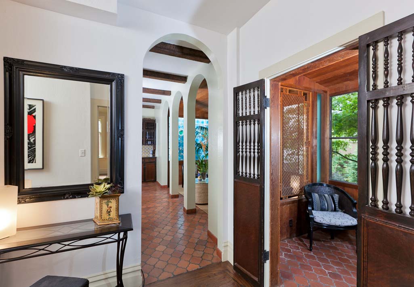
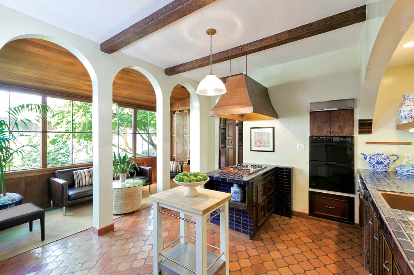
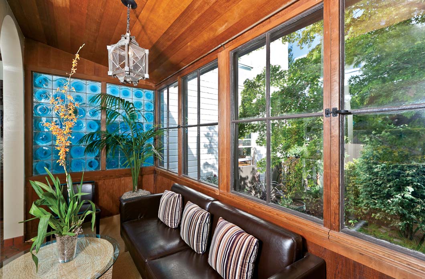
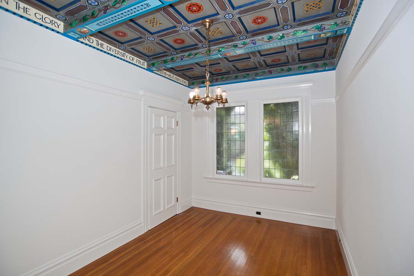
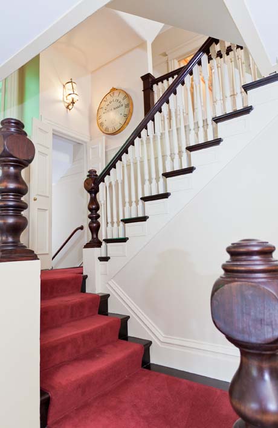
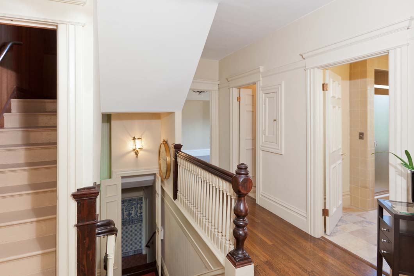
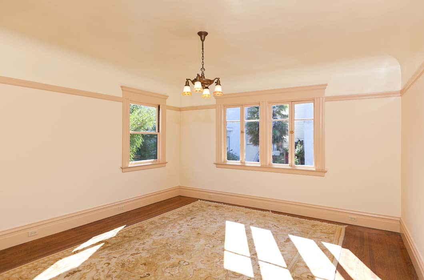
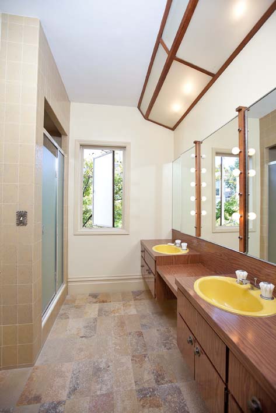
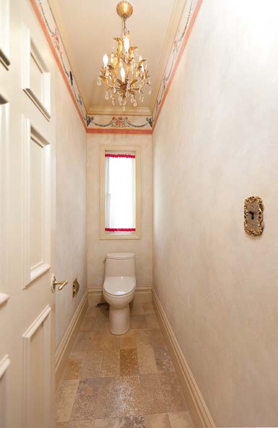
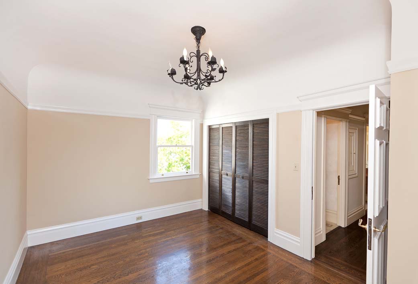
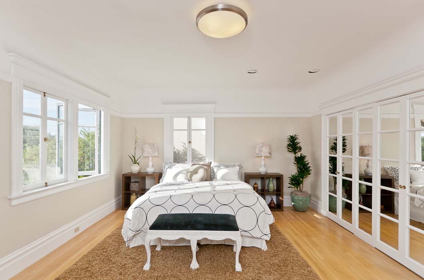
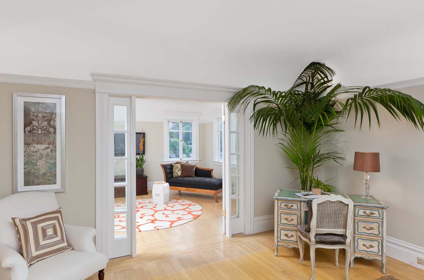

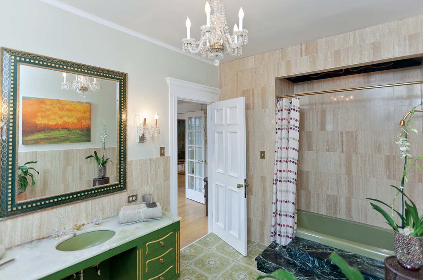
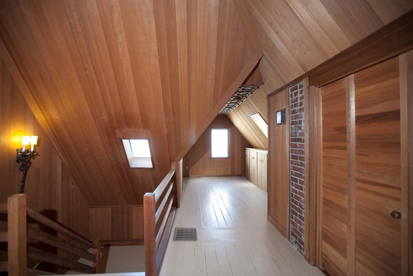
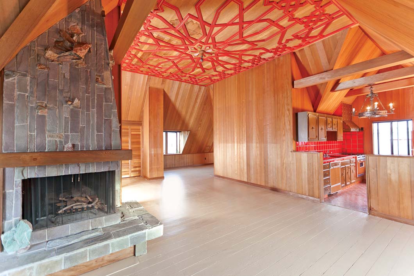
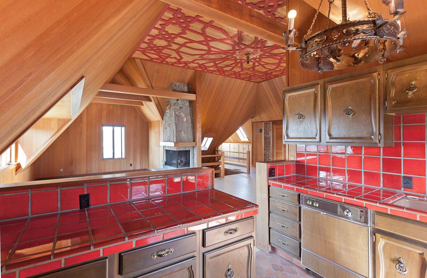
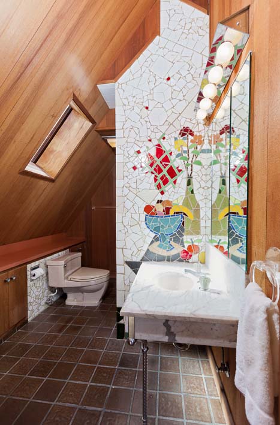

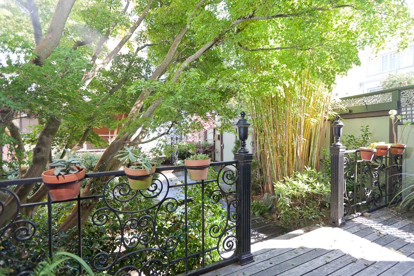
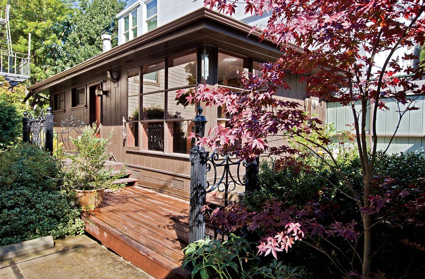
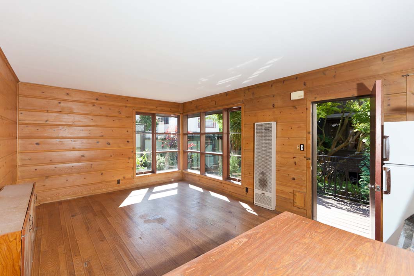
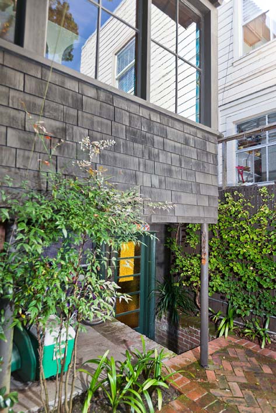
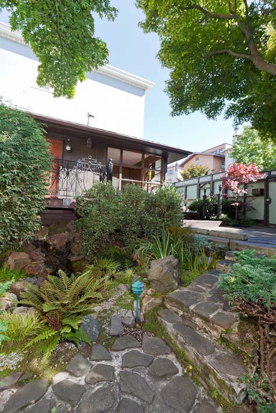
SUMMARY OF THE HOME
- Gracious 3-level residence with classic detail and an array of unique artistry
- 43-foot wide frontage
- Main residence with 3 bedrooms and 3 bathrooms
- Lower-level legal rental unit with kitchen and full bath plus detached studio with full bath
- Excellent corner lot location at the entrance to Ashbury Terrace
- Grand foyer introduces architectural details including hardwood floors, layers of moldings with dentil detail, wainscot paneling, and a classic all-wood staircase
- Bright and light living and dining room ensemble with fireplace and display cabinetry
- Den or office with a ceiling of hand-painted artistry and leaded-glass front window
- Spacious kitchen, adorned in colorful tiles open to breakfast area with garden outlooks
- Upstairs master bedroom suite includes a separate sitting room and marble bath punctuated with a custom mosaic ceiling in the shower
- Two additional bedrooms serviced by a compartmentalized full bath with shower
- Dramatic third-floor entertainment space paneled entirely in wood including an overlay of elaborate relief work on the ceiling; a fireplace, full kitchen, and a bath, with custom-designed mosaic artistry on the walls and shower, are featured
- Basement area with laundry, wine cellar potential, and excellent storage
- Tranquil rear gardens with soothing fountain in a fully enclosed private setting
- Gated off-street parking for one car
DESCRIPTION
Built in approximately 1908 and home to the same owners for the past 50 years, this wonderful property is a marriage of architectural detail and colorful handcrafted artistry lovingly created by the current owners, one of whom was an artist and former head of the San Francisco Arts Commission. Inspired by the Craftsman style, the shingled home with its Edwardian influences stands on a 43-foot wide corner lot at the columned entrance to Ashbury Terrace – its elevated position fills the home with natural light from wraparound windows. Following the architectural style, the interior celebrates the Arts and Crafts movement, and includes owner-influenced ceilings of hand-painted artisanship and elaborate woodwork patterns. Classic period elements, such as hardwood flooring, leaded glass windows, and layers of crown molding accented with dentil detail, are fine examples of its distinguished early twentieth-century style.
Comprised of over 5,000 square feet, the property includes a 3-bedroom, 3-bathroom main residence, a tremendous third-floor entertainment space with city views and glimpse of the ocean, a legal apartment (currently tenant-occupied) on the lower-most level, plus a special amenity – a detached studio apartment also suitable for office, hobby, or fitness needs. Unifying the spaces is a rear garden courtyard beneath the canopy of a towering Japanese maple and soothed by the tranquil sounds of a fountain gently falling into a small pond – all in an ultimately private setting. Topping it all off, is the property’s ideal location in a residential area close to neighborhood shops, cafes and public transportation, and just minutes to Buena Vista and Golden Gate Parks for outdoor recreation.