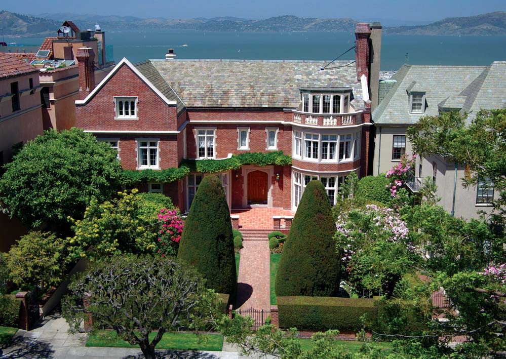
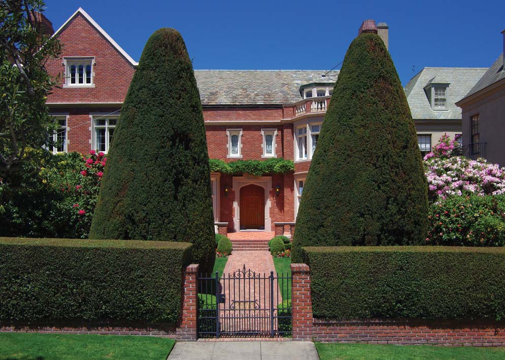
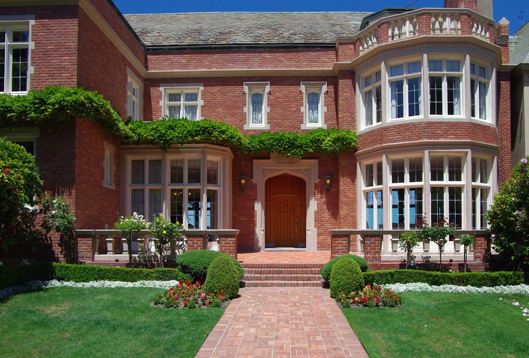
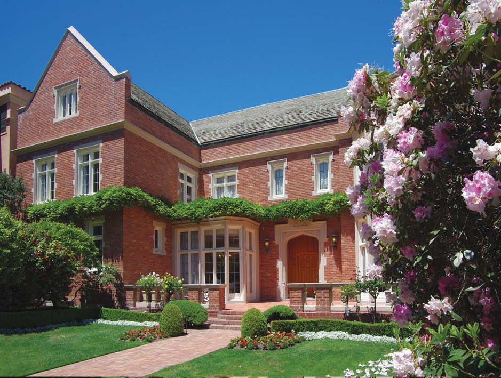
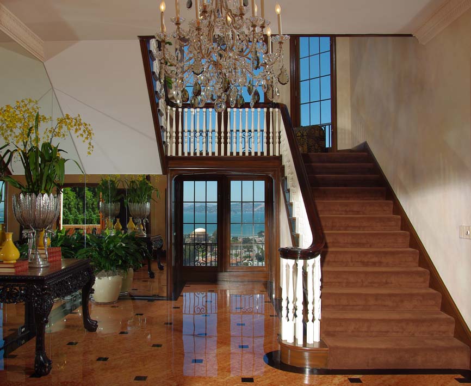
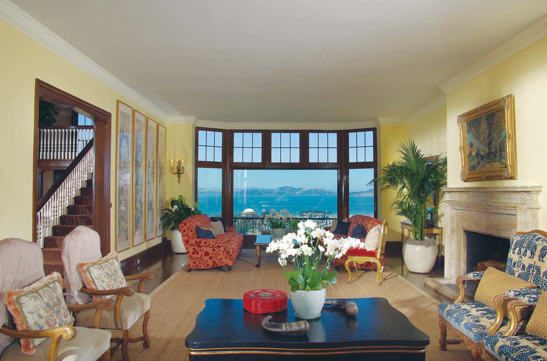
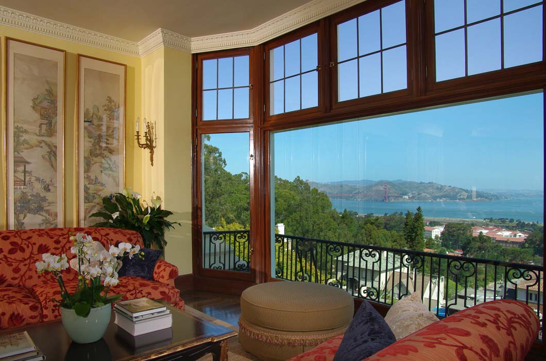
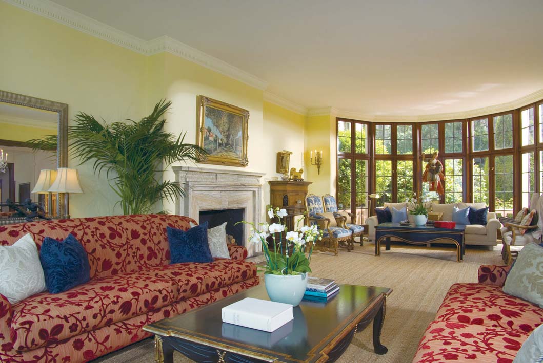
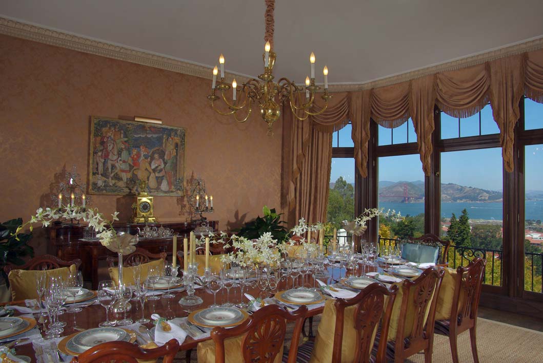
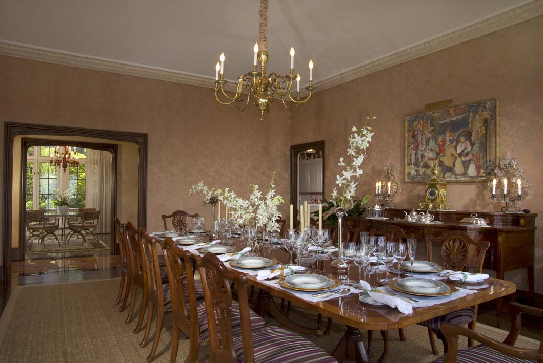
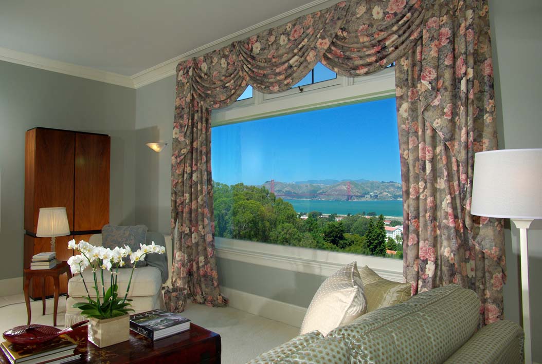
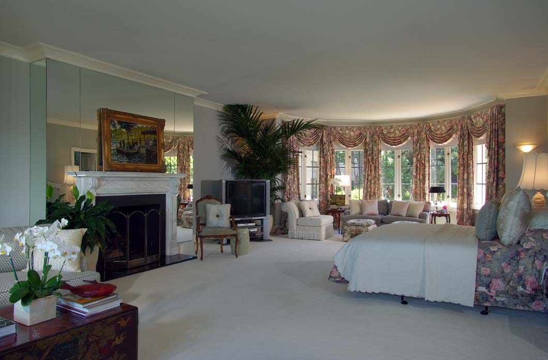
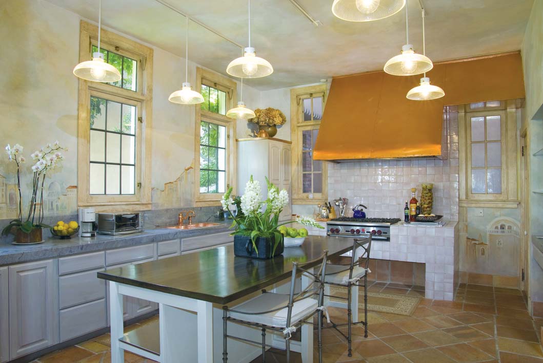
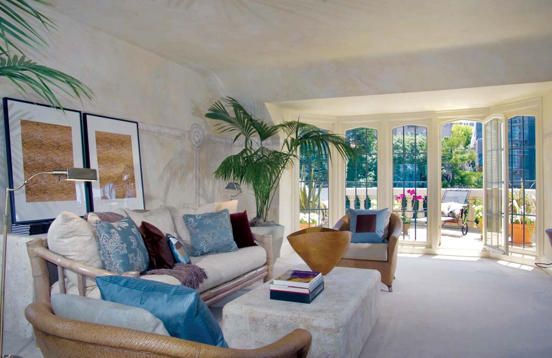
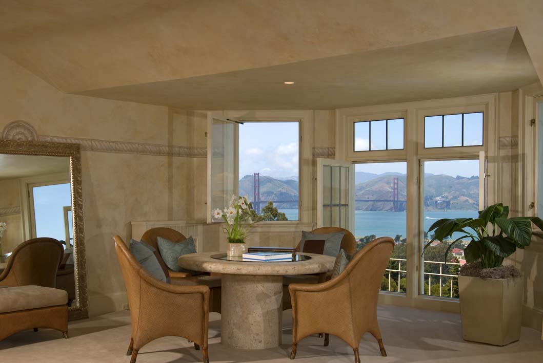
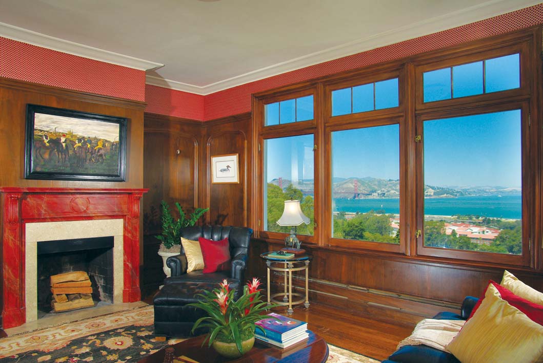
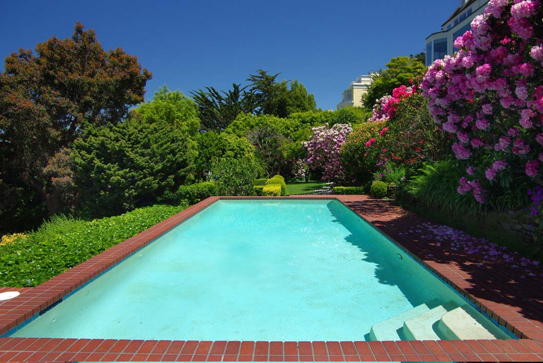
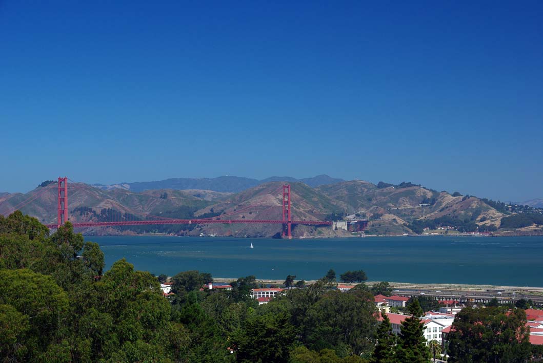
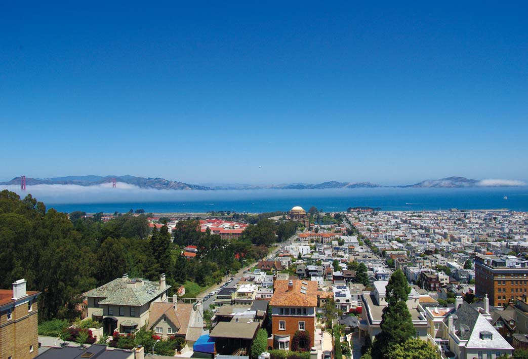
SUMMARY OF THE HOME
At a Glance
- Premier Pacific Heights Gold Coast location
- 6 bedrooms and 5 full bathrooms and 2 half-baths
- 4 levels with Bay views and elevator access
- Approximately 11,000 square feet (including finished storage areas)
- Lot Dimensions approximately 78′ x 200′ (15,600 square feet)
- Formal front gardens and lawn
- Rear gardens with swimming pool and spa
- Garage parking for 4 cars
Main Floor
- Entrance salon with grand staircase
- Guest powder room
- Exquisite ballroom-sized living room with fireplace
- Formal dining room for sizable banquets
- Morning room for casual meals
- Butler’s pantry for preparation and catering
- Chef’s kitchen with professional quality appliances
- Office and separate massage room with sink and adjacent half bathroom
- Catering/Laundry room with direct street access
Second Floor
- Luxurious master suite with 2 sitting areas, fireplace, dressing room, and spa-inspired bathroom with access to south terrace
- Handsome library/den with fireplace and wet bar (originally 4th bedroom on this floor)
- Bedroom and full bathroom (also accessed from the library)
- Bedroom with fireplace, full bathroom, dressing area, and access to south terrace; bathroom also accessed from hallway
Third Floor
- Great room/family room with south terrace
- Bedroom with sitting room
- Full bathroom
- Spacious storage closet
Lower Floor
- Sitting area
- 2 Bedrooms
- Full bathroom
- Kitchen, built-in stack washer/dryer, access to rear gardens
- Interior access to garage, parking for 4 cars
- Wine cellar with over 3,000-bottle capacity
- Finished storage rooms
DESCRIPTION
Situated on one of the largest parcels on San Francisco’s “Outer Broadway”, also known as the “Gold Coast”, this treasured landmark combines grand historical architecture with magnificent formal gardens and a backdrop of dazzling Bay views. Standing sentry at the entrance, two perfectly shaped evergreens frame vast formal grounds offering a true sense of privacy and a superb venue for garden entertaining spilling over from the welcoming front terrace. Once inside, it becomes immediately apparent that the distinguished brick façade and manicured setting are merely a prelude to the true focal point of the home — the sweeping views that reveal an ever-changing tapestry of color and brilliance. From the Golden Gate Bridge, Marin Headlands, and Sausalito Harbor across to the Palace of Fine Arts, Alcatraz, and beyond to the East Bay hills, dramatic picture-postcard views unfold at every turn. An additional amenity and the perfect complement to the north water views are the verdant and tranquil views of the beautifully landscaped front gardens to the south as seen from the living room, morning room, master suite, and great room terrace. This unique and highly desirable combination of Bay views and usable grand south garden space is a special amenity rarely found in San Francisco.
Designed in 1922 by the distinguished and prolific San Francisco architect, Frederick H. Meyer for Stetson G. Hindes — a prominent engineer whose firm constructed the drydock at Pearl Harbor, built the shipyard at Alameda, and filled the cove for the Pan-Pacific International Exposition in San Francisco — and at one time occupied by famed attorney Melvin Belli, the home stands today as a masterpiece that has withstood the test of time (see attached historical supplement).
Spanning four spacious levels, all with Bay views and elevator access, this well-designed, light-filled home has 6 bedrooms, 5 full baths, and 2 half-baths. Grand public rooms showcase classic period detail, such as leaded glass windows and elaborate moldings and millwork. A spacious chef’s kitchen with butler’s pantry and catering room plus second kitchen on the lower floor stand ready for managing banquets of any scale. The luxurious master suite with two sitting areas, a fireplace and stunning views of San Francisco Bay, the Golden Gate Bridge and tranquil south gardens is truly a retreat. The top floor great room with its wonderful expanse, views, and south terrace is ideal for relaxing with family and friends. Rounding out the many features and amenities of this one of a kind residence are the added niceties of a 3,000+ bottle wine cellar, garage parking for 4 cars, driveway parking for additional cars, and the amazing surprise of a heated outdoor swimming pool and spa privately positioned beyond the glorious and meandering lush rear gardens.
This home also benefits from the many conveniences of its prime Pacific Heights location — with its boutique shopping and dining just blocks away, pedestrian access to the Presidio — a 1,500 acre National Park — at the end of the street, plus recreational parks, excellent schools, and easy access to the downtown financial district and Marin County — San Francisco living at its very best.
AMENITIES
Main Floor of the Home
Entrance
- A wrought-iron gate, approximately 70 feet from the front door, set between sculpted hedges and trees precedes the formal garden with manicured lawn outlined with boxwood hedges and flowering trees; a gracious terrace framed with balustrades and a crown of wisteria vines is accessed from the living room and morning room
- The front portico, concealable by teak outer pocket doors, is outlined in carved stone framing the all-wood door and ornate surround
Grand Foyer
- Book-matched marble tiles with inset black granite keystones adorn the floor; a fully mirrored wall expands the dimensions and highlights the faux-finished walls topped with elaborate crown molding and a dazzling chandelier; sightlines to the views, including the perfectly framed Palace of Fine Arts, are captured through tall leaded glass windows and a fully windowed landing area on the grand staircase
Powder Room
- Located at the end of the foyer, the formal powder room has a solid marble vanity countertop with gold-plated supports and faucets; an adjacent primping room has upholstered walls and matching draperies
Living Room
- Grand in scale, this exquisite room is finished with old-growth oak hardwood flooring, extensive crown molding with dentil detail, and handsome fireplace with intricate cast stone surround and gas starter; floor-to-ceiling leaded glass windows and transoms enhance the breathtaking views of San Francisco Bay and the Golden Gate Bridge while the opposite side of the room has an entire bowed wall of leaded glass windows and French doors opening to the front terrace and highlighting the extraordinary garden vistas
Dining Room
- Oak hardwood flooring and silk upholstered walls blended with faux-finished crown molding create an elegant setting that overlooks the Bay views from a full wall of leaded glass windows and transoms; a brass candelabra chandelier further defines the space
Morning Room
- Positioned across from the formal dining room, with direct access to the kitchen, this inviting south-facing room opens to the front terrace through a wall with leaded glass windows, doors, and transoms; the unique ceiling rises to a gentle center peak all finished in upholstered embroidered linen; an electric coil fireplace with travertine surround enhances the ambiance
Butler’s Pantry
- Designed for preparation and catering space, and with a separate silver/dish pantry, this area is lined with cabinetry topped with tiled counters; appliances include two Thermador warming ovens, two Kenmore dishwashers, and two copper sinks; elevator access is in this area
Kitchen
- Custom-finished maple cabinetry in this open and light-filled space is topped with quartzite slab counters beneath south-facing windows; a tiled cooking center includes a Wolf 6-burner gas cooktop and Thermador grill beneath an all-copper vent hood; other appliances include two Thermador ovens, a Sub-Zero refrigerator/freezer, and two copper sinks; 100-year-old French pavers finish the floor in the kitchen and butler’s pantry
Office, Massage Room, and Bathroom
- These versatile rooms, located off the butler’s pantry, provide space for office and wellness; each room overlooks the Bay views and has pine flooring and dropped crown molding; a glass vessel sink in the massage room is augmented by an adjacent half bathroom with tub and hand-held spray plus a commode
Catering/Laundry Room
- This sizable room, with outside entrance, has abundant cabinetry, side-by-side washer and dryer, utility sink, and cathedral skylight; caterers may conveniently park in the driveway and directly enter this room
Second Floor of the Home
Hallway & Second Staircase
- The wide landing area at the top of the main staircase is lined with floor-to-ceiling bookcases backed with upholstered walls; a second staircase accessing the third floor and main floor is located at one end of the hallway
Master Bedroom Suite
- Spanning the depth of the home, the bedroom is a luxurious retreat with ample space for sitting either beside a picture window overlooking the Bay views and Golden Gate Bridge or in a bowed alcove lined with leaded glass windows overlooking the gardens; a fireplace with gas starter and faux-finished surround is set in a mirrored wall; the dressing room is lined with numerous concealed closets and drawers that extend into the continuing bathroom, all finished with Calacatta marble tile floors; other features include two pedestal sinks on a fully mirrored wall, a tiled shower, cedar-lined sauna, separate commode room, and French doors to a sun terrace
Library (or Potential Bedroom)
- Paneled walls beneath an upholstered border integrate book shelves, a wood-burning fireplace with gas starter and outlined in travertine, and a concealed bar with U-Line refrigerator and sink; a full wall of leaded glass windows overlooks the Bay views
North Bedroom (2)
- This carpeted room has a view window, wardrobe closet, and en suite bathroom (also accessed from the library) finished with limestone walls and floor, a contemporary glass vanity with elevated vessel sink, and tub with overhead shower and frameless glass enclosure
South Bedroom (3)
- Oak hardwood flooring finishes this front-facing bedroom with access to a south terrace; features include a wood-burning fireplace with gas starter and verde marble surround and a dressing room that connects to the full bath (also accessed from the hall) with tiled wainscot, a single sink vanity, and tub with overhead shower
Third Floor of the Home
Great Room/Family Room
- Double doors open to this top floor, wonderfully open and airy, light-filled room with windowed alcoves showcasing San Francisco Bay and Golden Gate Bridge views; a bowed wall of windows and French doors open to a spacious south terrace with tranquil views of the front gardens and outer-Broadway mansions
South Bedroom (4)
- Comprised of two rooms, this top floor, south facing bedroom has attractive windows and a comfortable adjoining sitting room with softwood flooring, two concealed skylights, and a walk-in closet
Bathroom
- This spacious hall bathroom has north windows, whitewashed oak flooring with an ornate in-laid design, tile appointments, a pedestal sink with separate makeup vanity, and large shower
Closet
- Spacious hallway storage closet
Lower Floor of the Home
Sitting Area
- This versatile space has carpeting, handsome crown moldings, a coffered ceiling, built-in display shelves,
- and customized storage closet
North Bedroom (5)
- Ideal for an older child, guests, or staff, this comfortable room just off the sitting area features views of San Francisco Bay and greenery from the north gardens; installed for versatility, interior windows swing open to connect this room with, and provide Bay views from, the adjacent sitting room in the event the bedroom is not occupied or used as a sleeping room
North Bedroom (6)
- This carpeted room has a north view window, crown molding, and a wardrobe closet, and is ideal for staff or guests
Bathroom
- Finished in limestone, this spa-inspired bathroom has an open shower, pedestal sink on a mirrored wall, and north view window
Second Kitchen
- Ideal for personal use or for caterers, guests, or staff, this kitchen has cherry cabinetry topped with granite slab counters, an electric range, dual-compartment sink, dishwasher, and refrigerator; other features include space for dining, a concealed laundry area with stacked washer/dryer, and French door to the rear gardens, pool, and spa
Wine Cellar
- The temperature controlled wine cellar is fully customized with racking and storage for over 3,000 bottles
Other Features of the Home
- Garage parking with gated driveway, parking for 4 cars, utility sink, and ample room for storage
- Deep rear yard with stone paths and steps winding through planted and terraced hillsides culminating at a sun-swept heated pool and spa surrounded with brick decking
- Security alarm system for the residence and wine cellar
- Circulating hot water and newer forced air heating systems
- Significant, finished storage rooms on the lower level
- Slate roof
- Sprinkler system for north and south gardens
- Architecture by Frederick H. Meyer circa 1922, built for Stetson G. Hindes (see attached historical supplement)