
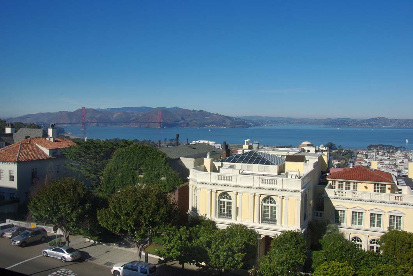
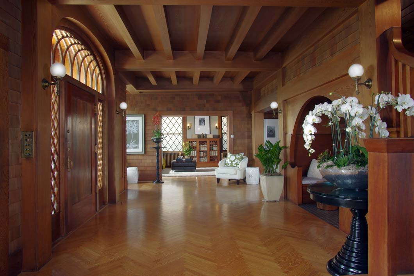
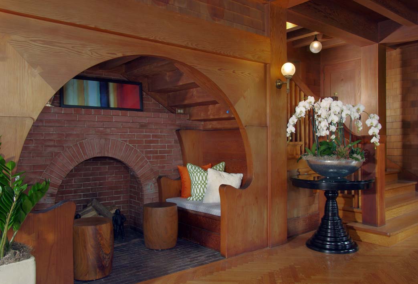

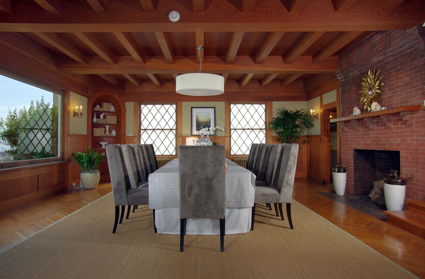
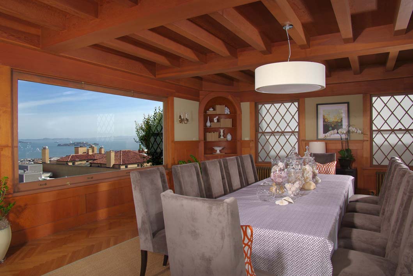
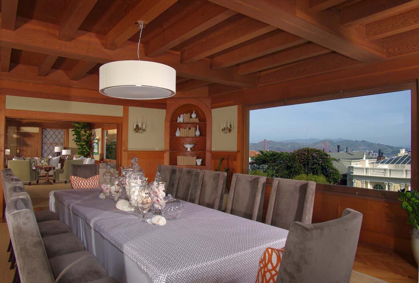
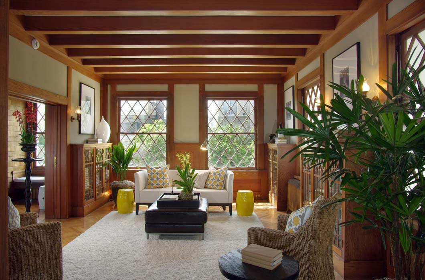
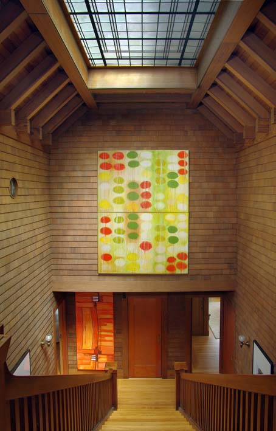
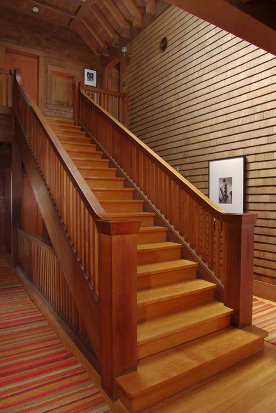
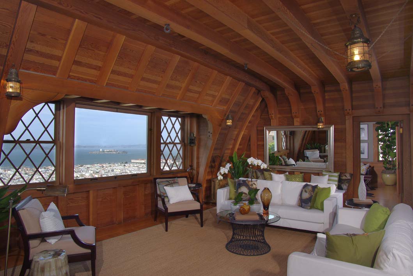
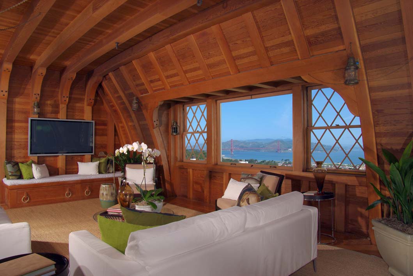
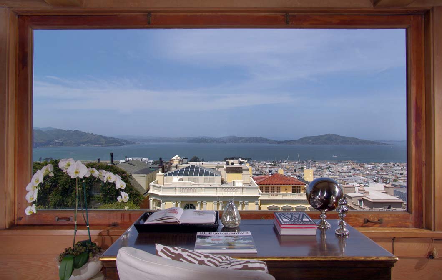
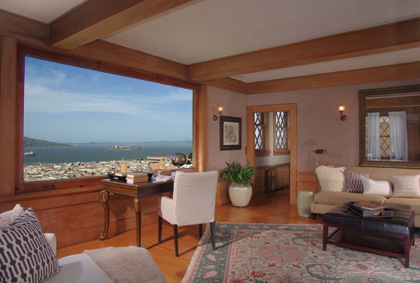
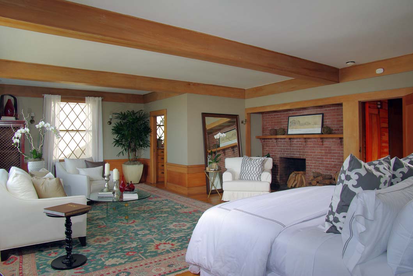
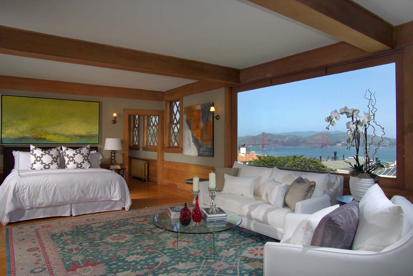

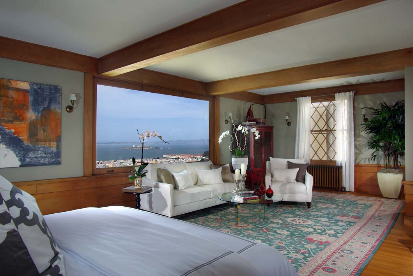
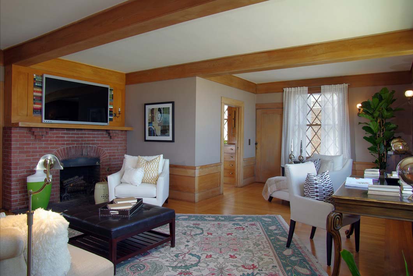
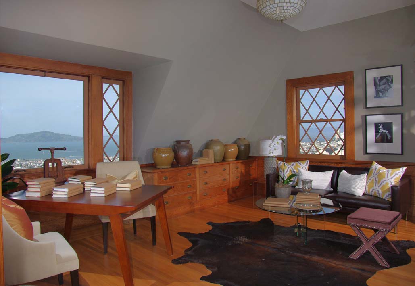
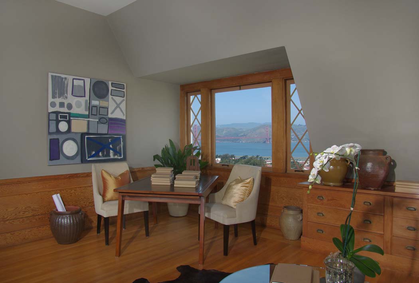
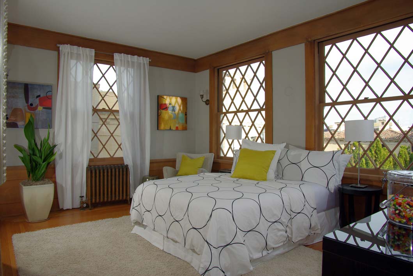
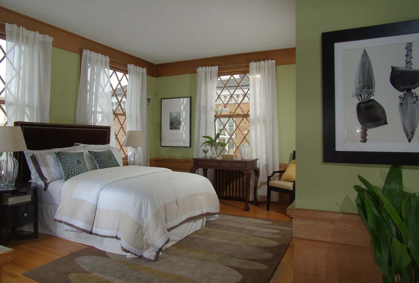

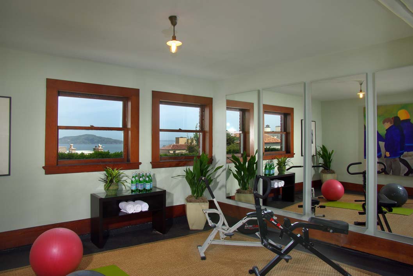
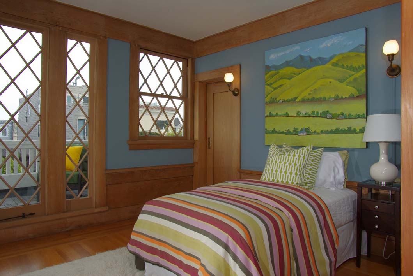
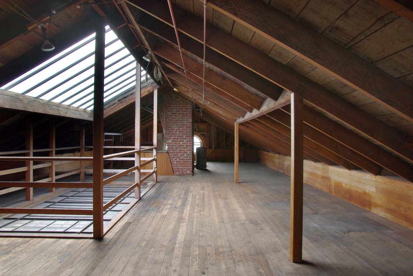
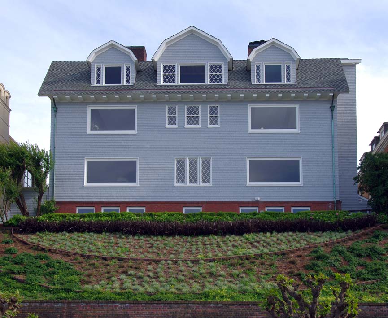

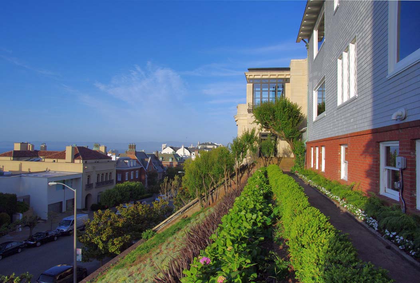
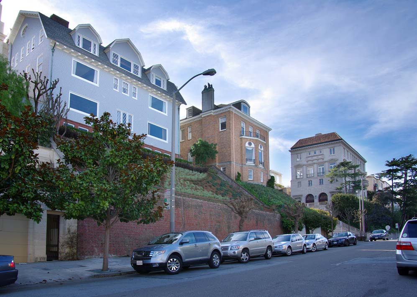
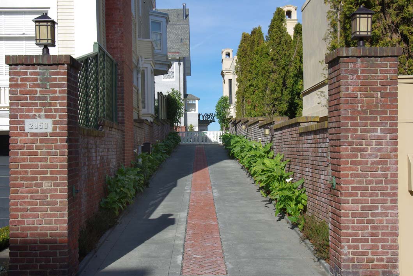
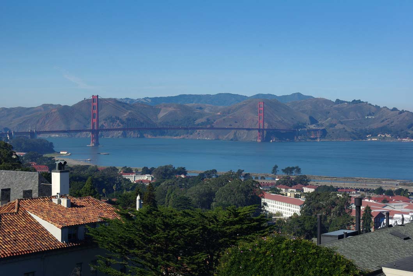
SUMMARY OF THE HOME
– Premier location in the heart of Pacific Heights perched on San Francisco’s Gold Coast
– Originally built in 1907 for Edwin W. Newhall and never before on the market
– Designed by renowned Bay Area architect, Albert Farr (circa 1890-1930)
– Four-level Dutch Colonial Revival mansion with 7 bedrooms, 6 full baths, and 4 half-baths on 3 levels plus original staff level with main kitchen, staff quarters and 1 bath
– Over 15 rooms plus at least 6 original staff rooms, and lower-level rooms for wine, exercise, and storage
– Original vintage details throughout including hardwood floors, wood paneled walls, beamed ceilings, period lighting, and 6 fireplaces
– Elevator from carport to third floor
– Approximately 11,500 square feet on four floors plus spacious attic (1,600 square feet+/-) (per floor plan designer)
– Spectacular oversized lot of approximately 14,000 square feet including a long driveway for privacy from the street
– Magnificent Golden Gate Bridge, Bay, and Cityscape vistas
– Significant off-street parking beyond a gated entrance
– Convenient to outdoor recreational opportunities of The Presidio, a 1,500-acre National Park, Julius Kahn Playground and Clay Street and Alta Plaza Parks
DESCRIPTION
Built in 1907, this Pacific Heights view mansion is a classic piece of San Francisco architecture that has remained in the same family throughout its history. Set back from Pacific Avenue for the utmost in privacy, this grand residence is perched on the south side of the 2800 block of ‘Outer Broadway,’ one of only three blocks known as the ‘Gold Coast’ of San Francisco — where the most prestigious homes in all of The City take center stage with commanding presence. It is here, in this refined urban oasis, that a history of wealth and notoriety has been preserved for more than a century, paying homage to some of The City’s most notable families.
The residence at 2950 Pacific Avenue was originally owned by Edwin W. Newhall, who followed in his father’s footsteps running several spectacularly successful businesses, including an auction house, shipping and commission merchant business, an insurance agency, railroad, and ranches. The architect for the home, Albert Farr, was renowned in San Francisco and the Bay Area. Farr designed houses in Pacific Heights and Presidio Heights including 3333 and 3334 Pacific Avenue both on the Presidio Wall and 2660 Scott, a stately Edwardian on the corner of Vallejo Street. Farr also designed significant residences in Piedmont and Greater Bay Area, such as Jack London’s Wolf House and the Benbow Inn in Garberville.
Today, the historic residence stands as it was — a classic example of Dutch Colonial Revival architecture with shingled facade, period lighting, and myriad diamond divided light windows, plus picture windows that present magnificent Golden Gate Bridge and Bay views. Spanning four levels plus a spacious attic, the home reflects the design of the early 1900s, with grand formal rooms on the main level, a continuous succession of family bedrooms and sitting rooms on the second and third floor, plus original staff quarters and the main kitchen on the basement level. With over 15 main rooms and approximately 11,500 square feet (per floor plan designer), the home presents a remarkable opportunity to reimagine the interior design for a variety of 21st century lifestyle needs. Topping it all off is a magnificent lot of approximately 14,000 square feet, with south-facing landscaped motorcourt (accessed from the private driveway on Pacific Avenue) and north-facing (sloping) garden with brick perimeter wall fronting on Broadway, both of which are almost 90 feet wide.
Beyond the privacy afforded from its secluded location, the pulse of The City is ever apparent in close proximity with a sense of energy, diversity, and excitement that only urban living can provide. Exceptional culinary experiences, boutique shopping, parks for tennis and play, and a tapestry of sidewalks for jogging and dog walking are all in the neighborhood — a property that is truly a rare treasure for many generations yet to come.
AMENITIES
ENTRANCE
A long gated driveway leads to a vast motor court with abundant off-street parking; a wide staircase ascends to a grand, stately portico framed with six Doric columns; diamond divided lights accent every front-facing window
FOYER
The grand foyer is compartmentalized with multiple functional spaces including access to the center staircase — a wide expanse that winds past all-shingled walls encircling each level and culminating at the sky-lit third floor; a classic Inglenook provides a warm sitting area with fireplace flanked by built-in benches; a phone room doubles as a mini office and a powder room with vestibule services the living areas
LIBRARY
Herringbone patterned oak floors and paneled walls define this handsome south facing room, also suitable as a sitting room, with its glass-enclosed bookshelves; a brick fireplace and bi-fold doors to the living room are featured
LIVING ROOM
This grand proportioned room overlooks the Bay, Golden Gate Bridge, Marin Headlands, East Bay Hills and Gold Coast views through a sizable picture window; large brick fireplace, mostly paneled walls, and beamed and paneled ceiling, plus elevator access to the upper two levels; a seating banquette is set beneath diamond divided light view windows
DINING ROOM
Adjacent to the living room, the formal dining room enjoys the same iconic views through a grand picture window; also featured is a large fireplace, two corner china cabinets, and diamond divided light east facing windows
KITCHEN
Augmenting the original main kitchen on the lower level and designed for service, this room is lined with floor-to-ceiling cabinetry on two walls and includes a sink, gas range, refrigerator, and access to a utility pantry with outside entrance
SECOND FLOOR
A succession of rooms, each adjoining one another, encircle the main staircase; two of the rooms — a spacious master bedroom with fireplace and an office/sitting room with fireplace and elevator — overlook the Bay and Gold Coast views through picture windows; each of these are adjoined by connecting full and half baths; three additional front-facing family bedrooms, one with a south-facing deck, and another full bath complete this level
THIRD FLOOR
This level features a wonderfully unique nautically inspired family room known as the “ship room” that reflects the Newhall Family’s yachting background; this handsome fully paneled room has matching window seats, built-in bookshelves, and twin porthole windows. Two additional north-facing rooms — an office/sitting room and a bedroom with elevator, flank the ship room and all three have amazing Golden Gate Bridge, Bay, and city views. Two additional bedrooms, three original staff bedrooms, a small kitchen, two full baths, and a half-bath complete this level.
LOWER FLOOR
Service staff and cooks were originally housed on the basement level, which is comprised of a sizable kitchen with original iron stove, pantry, and an ample preparation space; also included is a wine storage room, large laundry room with conventional washer/dryer hookups plus original gas-fired commercial dryer, a potting/flower arranging room with adjacent outside access, boiler room, storage room, exercise room, and three small original staff rooms. A split bath completes this level. Interior access from main floor, good ceiling height and bay views from north facing windows contribute to the functionality and potential of this floor.
NOTABLE FEATURES
– Unique architectural style
– Views of San Francisco Bay from every level
– Set-back from street affords privacy
– Double street frontage on Pacific and Broadway
– Oversized north-facing windows enhance views
– Gracious large-scale public rooms
– Secondary staircase to all levels
– Newer roof and boiler
– Tremendous walk-up attic for storage and potential development
– Radiant heated hot water
– Landscaped (sloping) rear garden adjoining Broadway
– Long driveway lined with calla lilies
– Large parcel with wonderful elevation
– Opportunity to execute personal vision