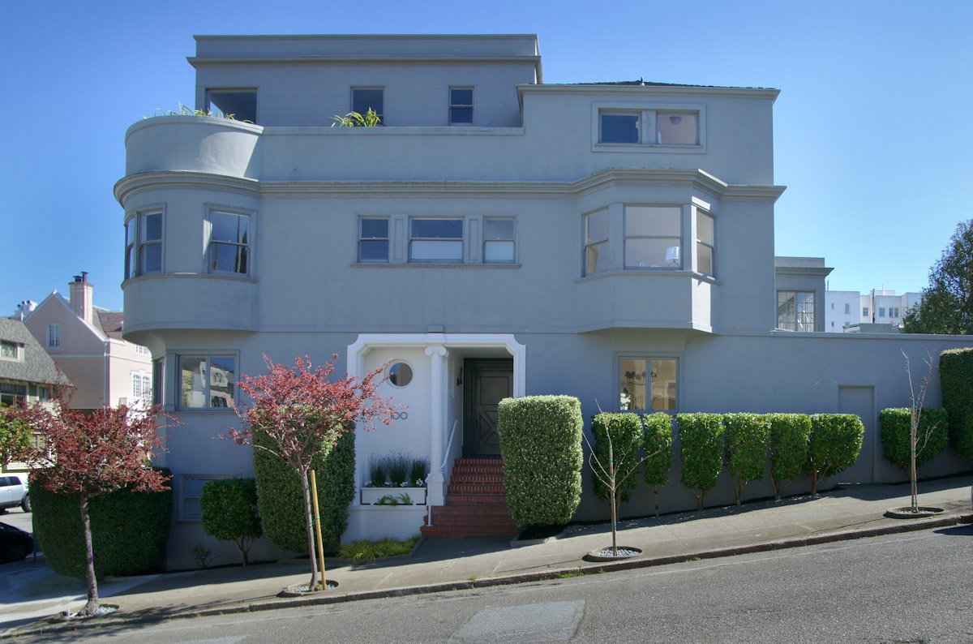
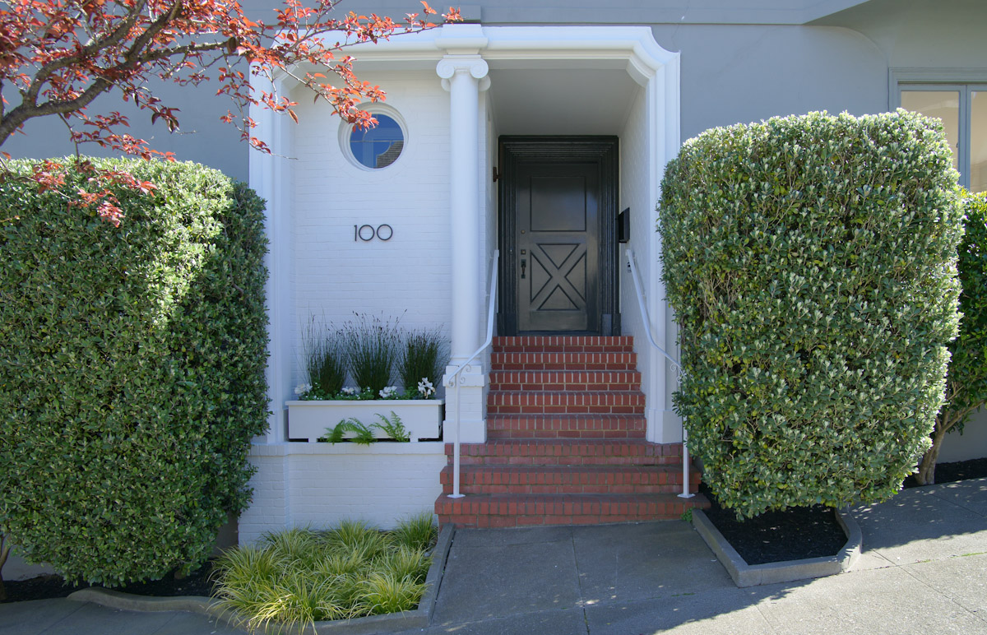
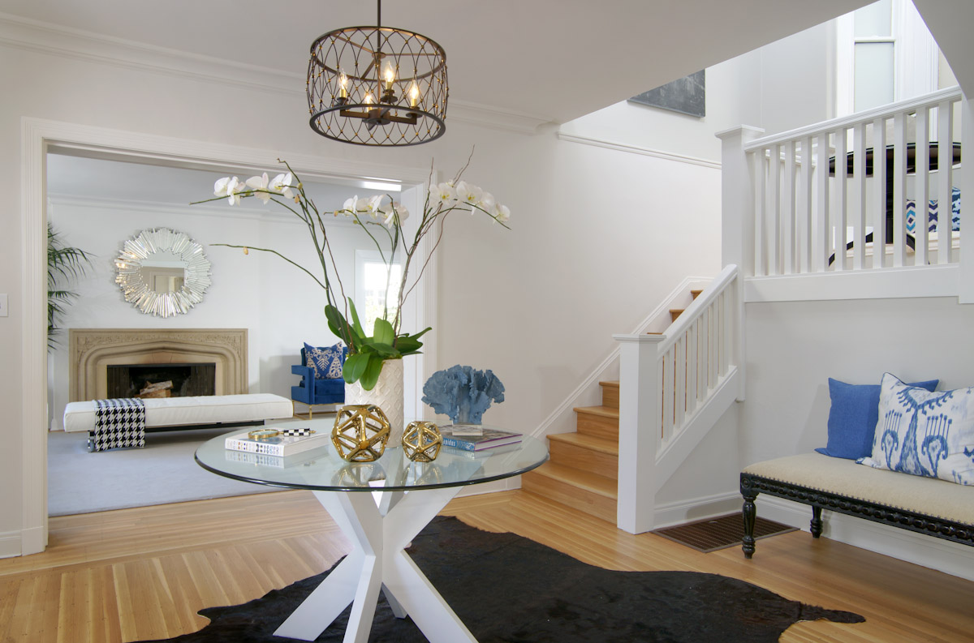

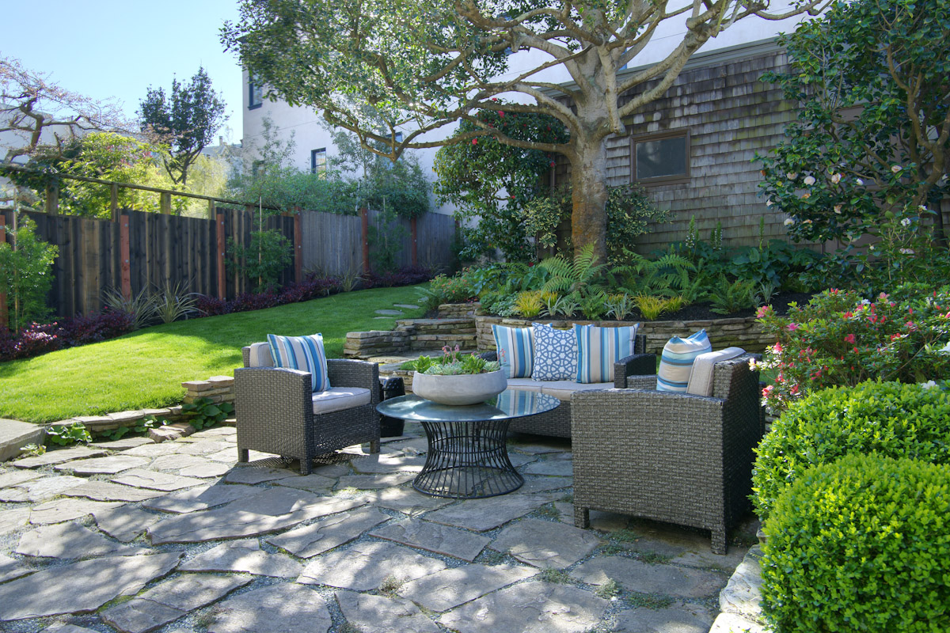
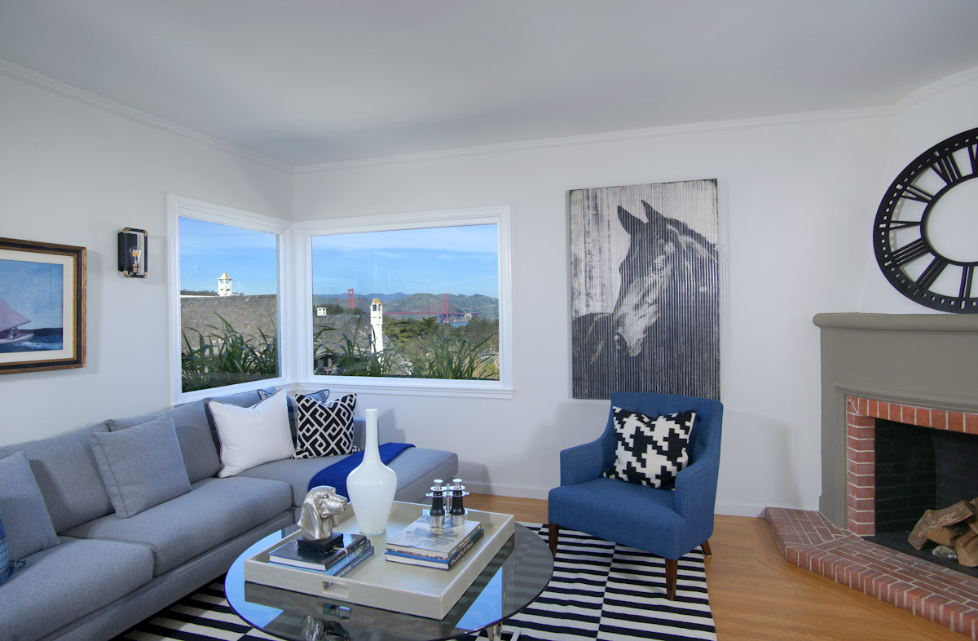
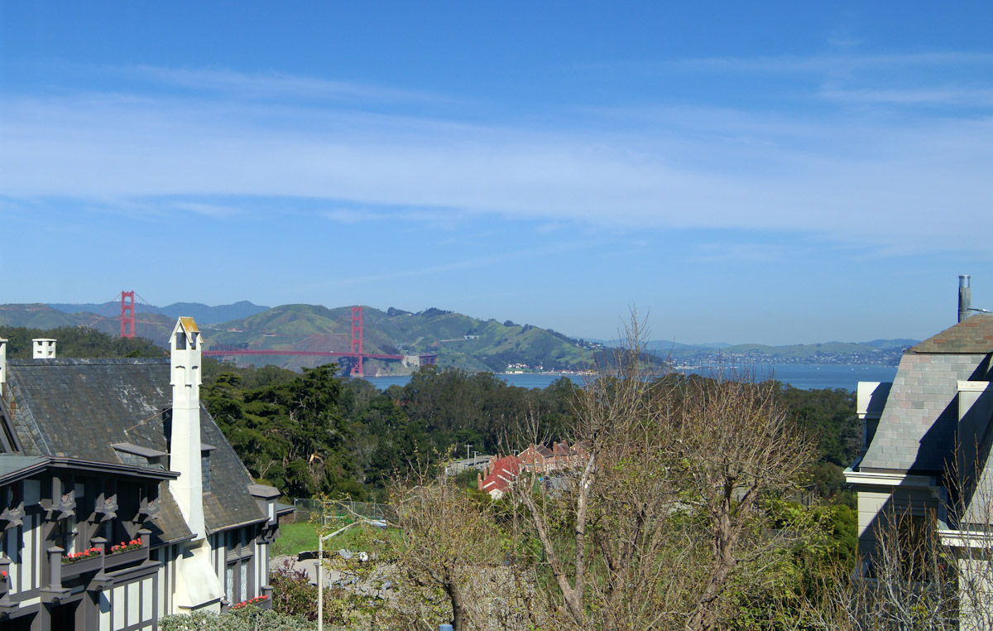
AMENITIES
Main Level
– Foyer with wide doorways to the public rooms
– Spacious living room with fireplace
– Formal dining room open to the walkout garden
– Kitchen and pantry await the new owner’s custom installation
– Sunny breakfast area
– Beautifully landscaped patio/garden accessed from both the dining room and breakfast area
– Two-car side-by-side garage at the rear of the garden
Second Level
– Master bedroom with bow window looks out to the pretty tree-lined street; large walk-in closet and adjoining master bath
– Bedroom #2 with bay window
– Bedroom #3 with adjoining sunroom overlooking the garden
– Shared full bath
– Additional storage off the 2nd floor landing
Third Level
– Spacious view family room with bow planter boxes, fireplace and adjoining bath with shower
– Spacious playroom
– Bedroom #4 plus bath with shower over tub
– Bedroom #5
Lower Level
– Partial basement houses utilities, laundry and additional storage
– Utility half bath