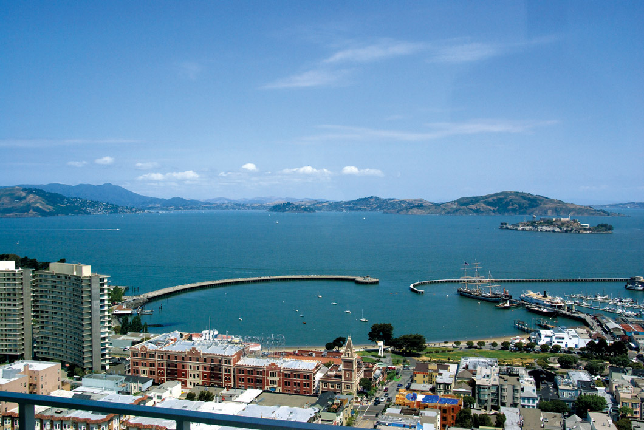

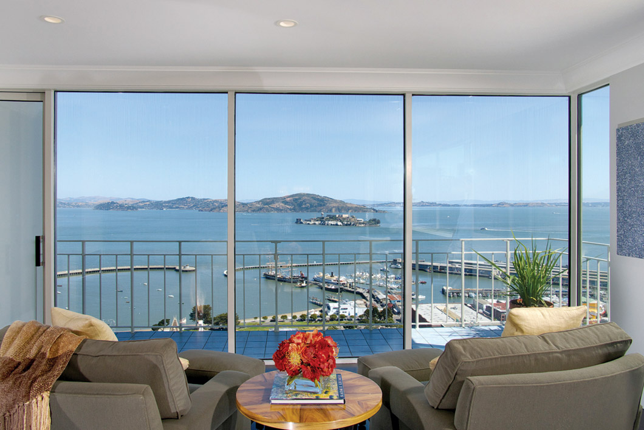
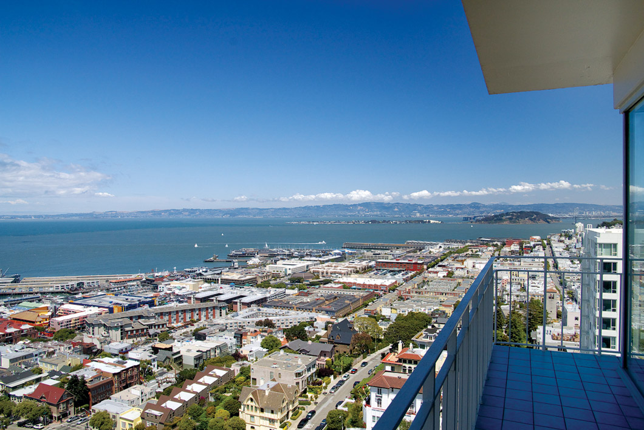
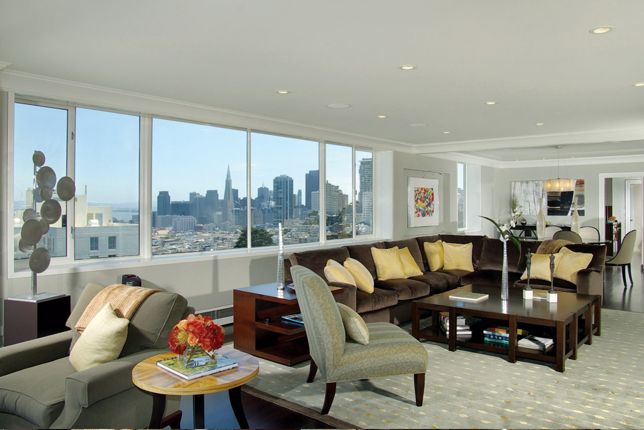

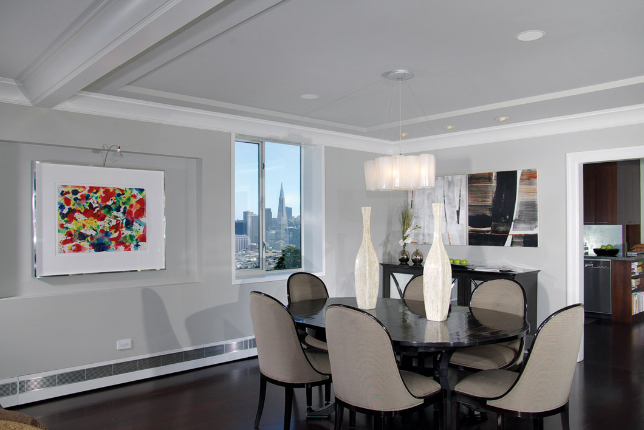
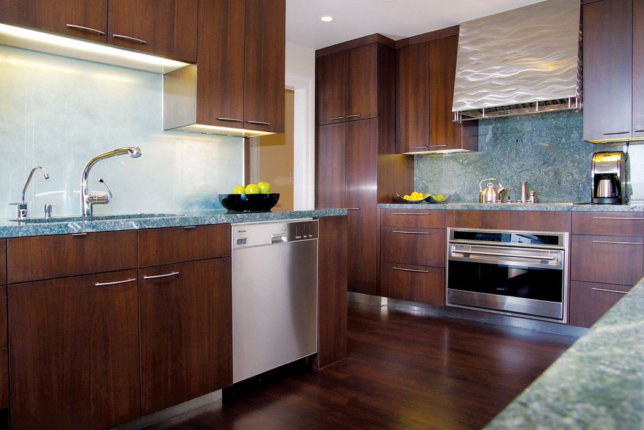
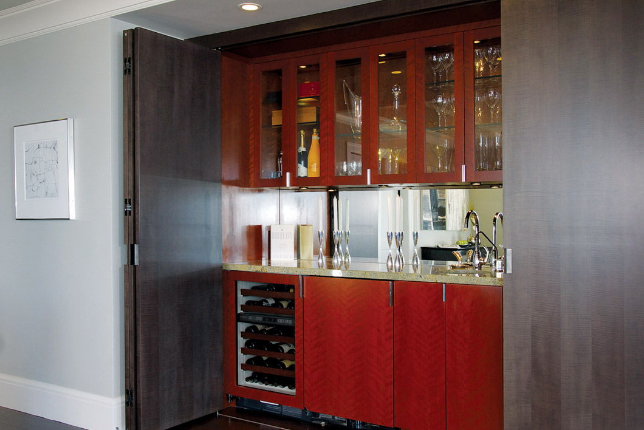
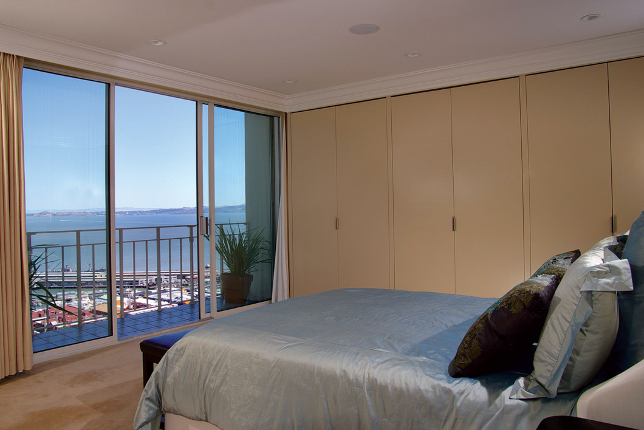
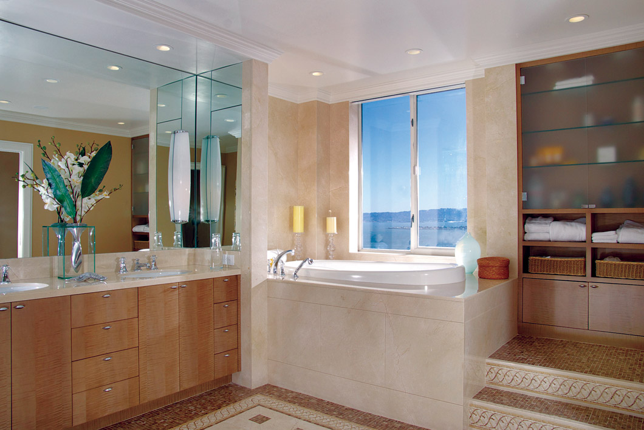
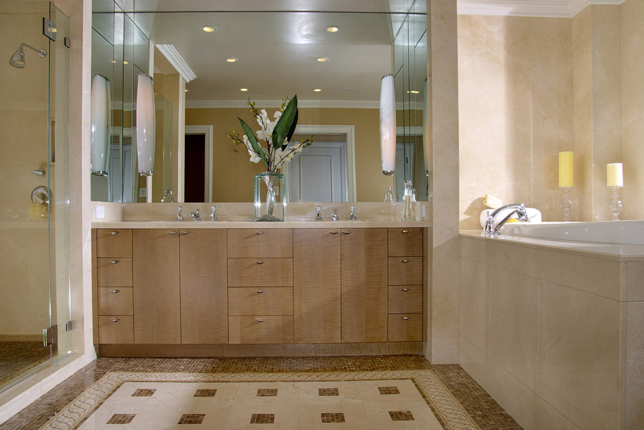
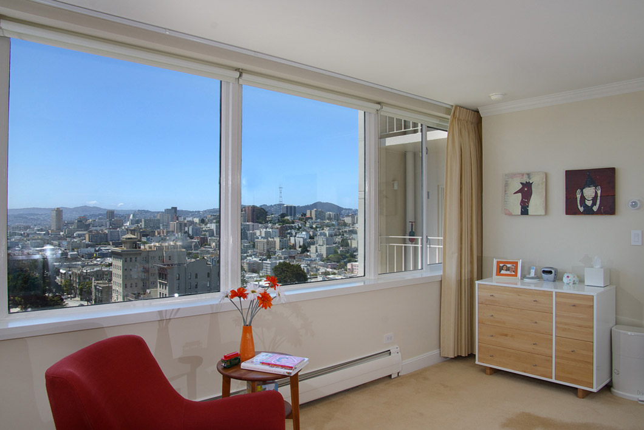
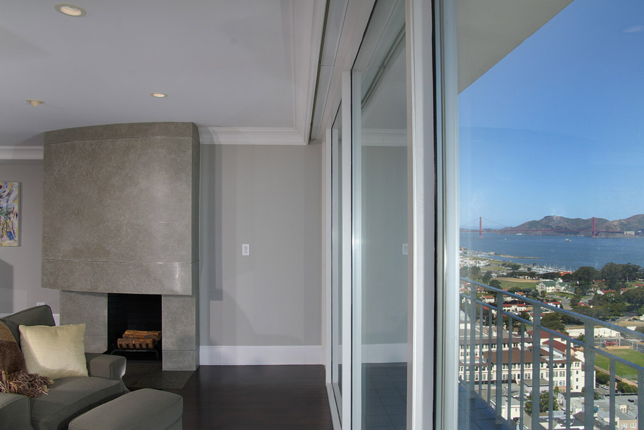
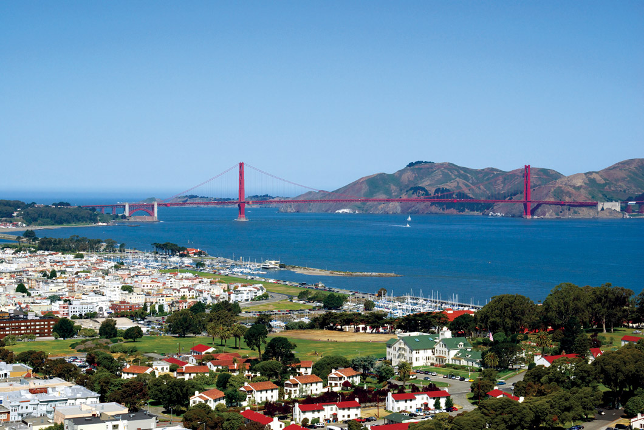
SUMMARY OF THE HOME
– Expansive Bay and City views
– 3 bedrooms and 3.5 baths
– Approximately 2,600 square feet of living space
– Two observation balconies
– Gracious living room and dining room ensemble with fireplace
– Granite-finished gourmet kitchen with custom cabinetry and professional-quality appliances
– Quarter-sawn, 3-inch walnut plank flooring in main living areas
– A combined butler’s pantry and wet bar with wine cooler and extensive cabinets
– Wood-burning fireplace with granite hearth and handapplied Veneziano stucco surround
– Luxurious master bedroom suite with walk-in closet, self-contained office, extensive custom storage, and exquisitely appointed en suite bath
– Two additional bedrooms, each with nearby bath
– Quality millwork, stone finishes, and deep crown moldings
– Surround sound in living room
– Lutron Grafik Eye system for programmable lighting scenes
– CAT5 Ethernet wiring enables computer connections throughout
– Convenient concealed laundry with side-by-side Miele washer and dryer
– Generous customized storage and abundant closets
– Secondary entrance with access from main and service elevators
– Parking for two cars
– Two private storage areas
– Building extremely well-managed and maintained
– High security with 24-hour doorman
– HOA fees are currently $2,847.96/month with a maintenance allocation of $2,402.60 which includes water, garbage, insurance, heat, etc. and a reserve allocation of $445.36. Unit #14-A has 586 shares.
DESCRIPTION
Situated on the prestigious flat block of Chestnut Street, this sophisticated high-rise retreat affords the finest in design and contemporary finishes, with a premium Russian Hill location and glorious wide-reaching views. Featuring the coveted northeast corner exposure rarely available in this building, this magnificent 14th-story, half-floor residence enjoys an unfettered panorama of the Bay beginning at the Golden Gate Bridge (as seen from the terrace and corner of the living room), sweeping across to the hills of Marin, Angel Island, and Alcatraz Island. Ghirardelli Square and Aquatic Park are in the foreground, while Coit Tower, Treasure Island, Oakland-Berkeley Hills, Bay Bridge, and Financial District are to the east and south. Featuring freshly redesigned contemporary lobby and hallways, plus 24-hour doorman security and service, this well-maintained building is indisputably one of Russian Hill’s premier cooperatives.
This stunning 3-bedroom, 3.5-bath residence was renovated by Ryan Construction and redesigned by Yokomizo Associates in 2004. The finest in hardwood flooring, custom millwork, top-quality stone, glass, stainless steel, hand-applied Venetian plaster, and other sleek finishes contribute to the wonderful ambiance of this lightfilled residence. Generous expanses of floor-to-ceiling windows and glass doors to north-facing balconies and enormous windows to the east ensure the ultimate in view-filled enjoyment.
Since its inception in 1965, the 1080 Chestnut Street Corporation has exercised diligence in maintaining the building’s interior and exterior functionality, finishes, and mechanical systems. To contain energy costs, in 1988, the building was retrofitted with a “packaged cogeneration system” that centrally produces space heat, electricity and hot water — at a substantial savings. The building recently underwent professional exterior waterproofing and painting, and more recently, all common areas have been renovated in a tasteful contemporary style.
AMENITIES
Entrance
- Staffed 24-hours, the newly renovated lobby features the latest finishes and contemporary design to complement the building’s public areas and hallways
Foyer
- Defined by a herringbone-patterned floor and striking detail including a custom ceiling relief, the foyer introduces dramatic North Bay views and a preview of the quality finishes and intelligent design you are about to experience as you move into the public areas
Powder Room
- Serving the main living areas is an attractively appointed half-bath with beautiful stone countertop, custom vanity with contemporary porcelain Kallista sink; a dramatic wood-lined niche suitable for sculpture occupies the opposite wall
Living Room and Dining Area Ensemble
- You will enjoy awe-inspiring, world-class views to the north from the floor-to-ceiling windows and the glass door to the balcony; eastward-facing windows present phenomenal bay bridge, water, and city views; you will recognize a panoply of landmarks such as the Golden Gate Bridge (visible from the balcony and corner of the living room), Marin Hills, Angel Island, Alcatraz Island, Ghirardelli Square, and Aquatic Park; in addition, Treasure Island, Coit Tower, the Bay Bridge, and Financial District are all seen against an ever-changing palette of fog, blue skies, and shimmering sunlight and moonlight
- The living room and dining area are brilliantly defined with ceiling treatments framed in moldings that contain custom recessed lighting, art lighting, and in-ceiling speakers; the fireplace is a major focal point with its sleekly attractive stucco Veneziano surround that extends to the ceiling and a hearth of Venezian Burano green granite
- Flooring in these dramatic living areas is quarter-sawn, 3-inch walnut planks, beautifully complemented by an extensive butler’s pantry with wet bar that are concealed until needed by striking floor-to-ceiling quarter-sawn sycamore doors that pull out to reveal a Sub-Zero wine refrigerator and U-Line beverage refrigerator, glass-front wood cabinetry for glassware and bar accoutrements, a sink of gleaming stainless steel, and handsome sea foam green granite countertop; a separate closet to the right of the wet bar accommodates sophisticated audio/visual equipment for the 50-inch plasma TV in the custom-built cabinet and the in-ceiling speaker system in the living room, dining area, kitchen, and master suite; the 3 speakers and subwoofer in the cabinet and 2 in-ceiling speakers provide full surround sound in the living room
- With its own impressive eastward views and beautifully framed by ceiling detail, the inviting formal dining area is ideal for entertaining or casual dining, comfortably seats eight, and provides space for a buffet sideboard to complement the existing furnishings
Kitchen
- With its own view window facing east, the kitchen features premium appliances: a Miele dishwasher, Sub-Zero refrigerator/freezer, GE microwave, Wolf oven, and smooth-surface Viking cooktop with five burners topped with a tasteful, custom-designed brushed stainless steel vent cover, and stainless steel deep sink; this space is designed for convenience with a message center and menu planning area, complete with custom-built shelves ideal for cookbooks
- Rich finishes include beautifully stylish custom wood cabinetry, walnut flooring, and Costa Esmeralda granite countertops and wall over the stove, contrasted by light-filled translucent bottle green, rice-paper-lined glass backsplashes on two walls
Hallway Features
- In addition to the foyer, the hallway contains a concealed laundry area with side-by-side Miele washing and drying machines and generous storage; a coat closet, utility closet, a second entrance to the residence, and a linen closet just off the master suite
Master Bedroom Suite
- A sanctuary replete with remarkable northern and eastern views, a north-view balcony, extensive concealed custom storage, a built-in home/office, a closet with drawers, a pullout TV, and an auxiliary hanging closet, the master bedroom suite accesses a large custom walk-in closet with storage shelves, shoe racks, drawers, and a small safe
- The master bedroom is complemented quite extravagantly by a splendid master bath, an inviting and luxurious retreat, designed with exquisite cream-colored and taupe mosaic flooring from Waterworks and a double vanity with Crema Marfil countertop; three stairs ascend to a tall storage cabinet with translucent glass and wood doors, plus open shelves, as well as the raised spa tub that enjoys a striking water view; this space is completed with a generous glass-enclosed shower with double showerheads, separate bathroom facilities, and a towel warmer
Bedroom 2
- Featuring a nearly solid bank of windows with some of the most sweeping and spectacular eastern and southern views in the residence, the second bedroom also has a wall of customized closet space and could accommodate a king-size bed; the bathroom just outside the bedroom features a lovely porcelain tile wall around the tub and polished porcelain tile flooring, a vanity with storage, and wonderful eastern and southern views
Bedroom 3
- A third bedroom features eastern views, custom closets, and a hallway bath with a polished and frosted glass tile tub surround; tile flooring with frosted glass tile perimeter and a vanity with glass-inset door and storage; ideal as a guest bedroom or den/study