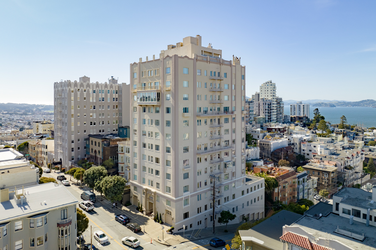
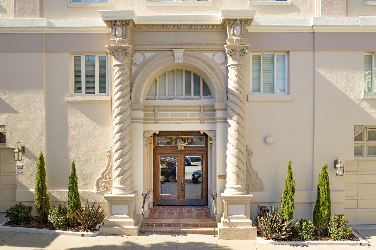
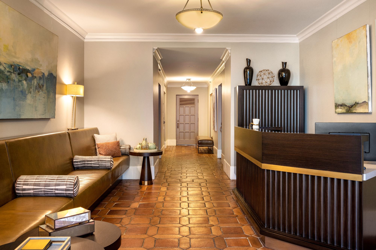
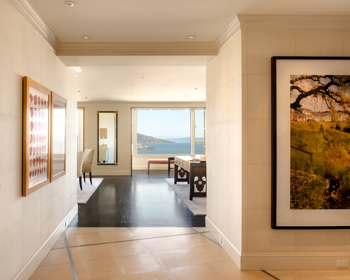
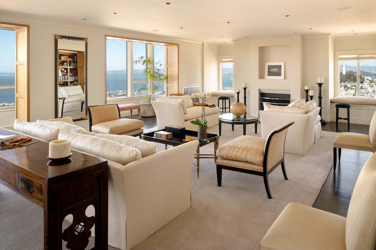
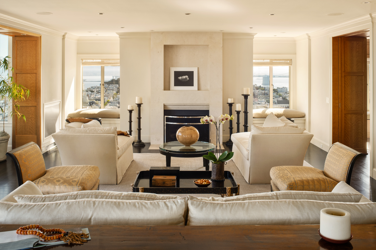
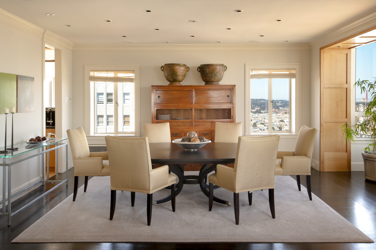
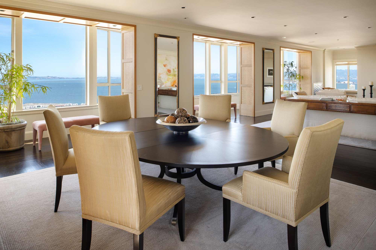


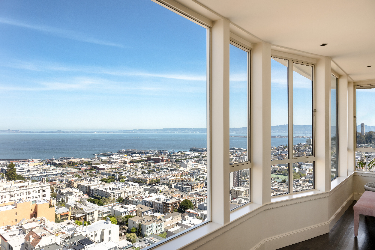
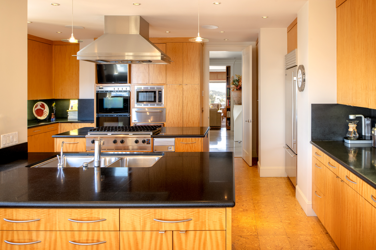
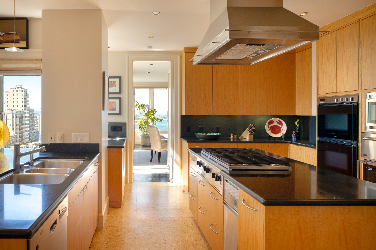
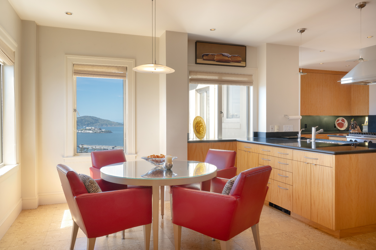
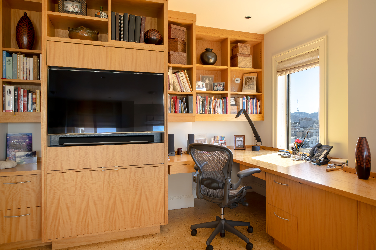

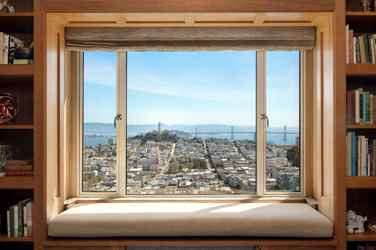
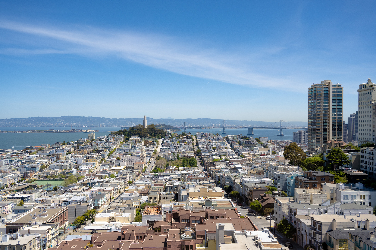
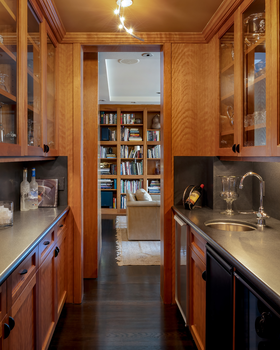
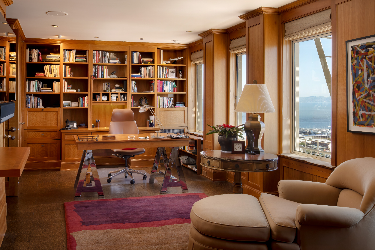
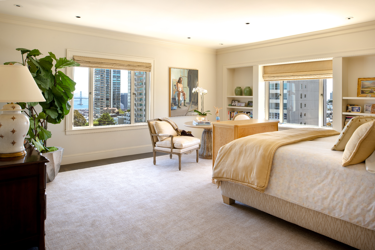



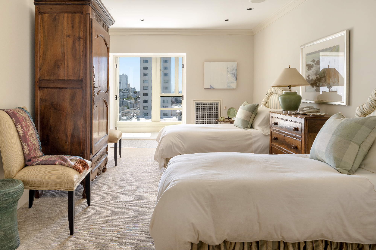
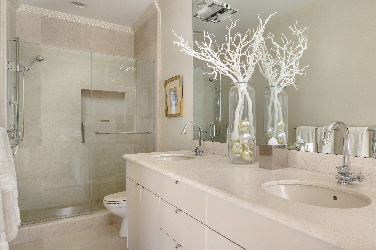
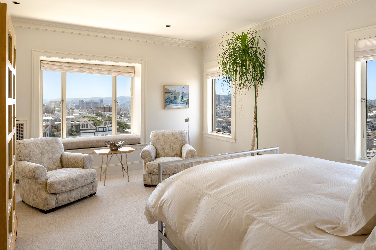
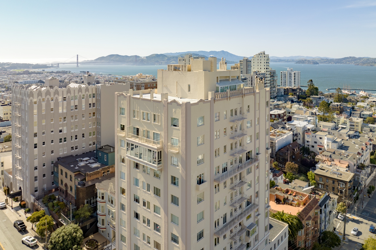
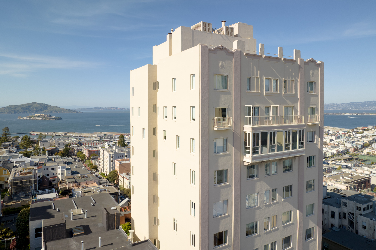

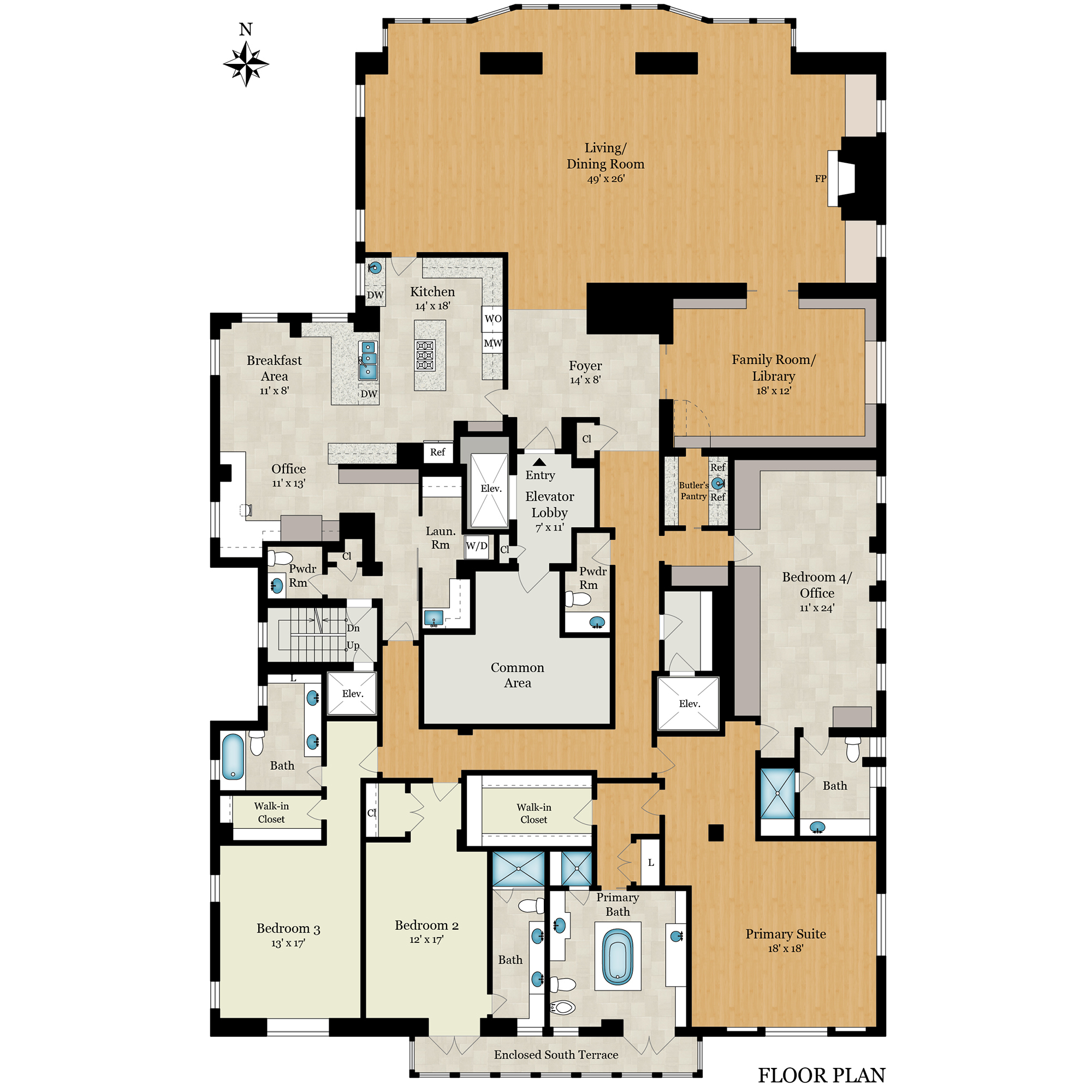
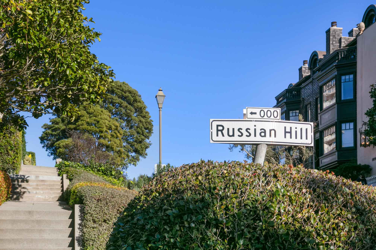
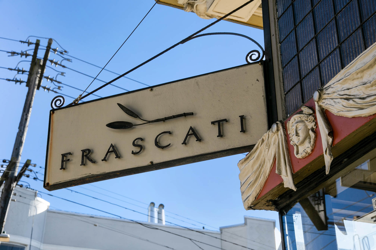
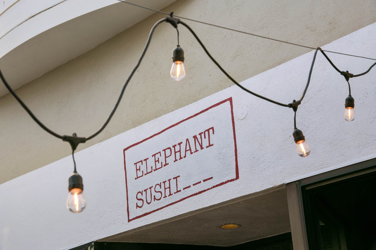
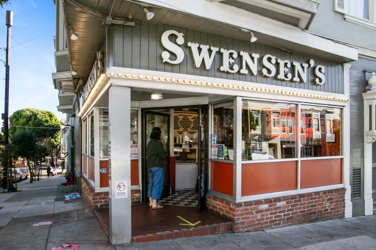
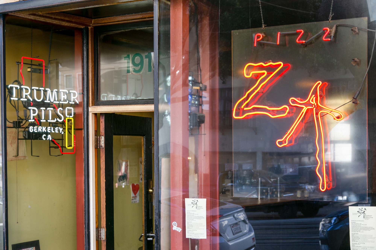
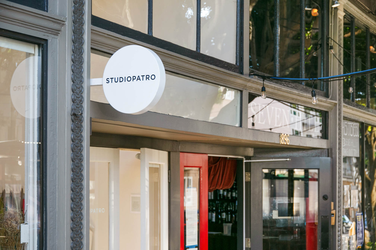
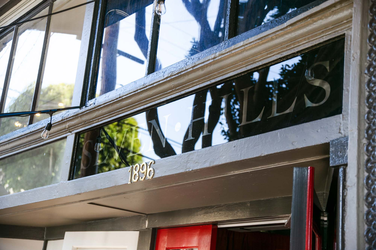
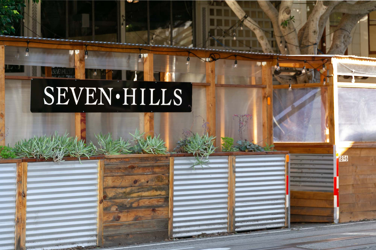
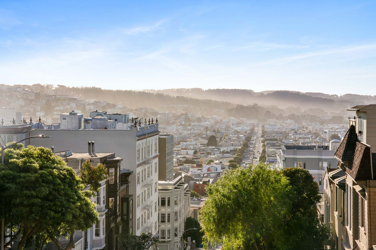
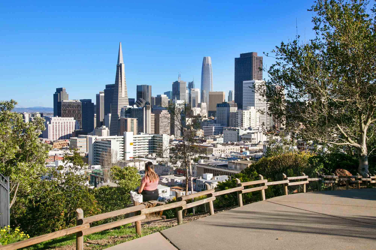
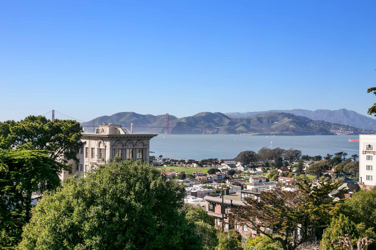

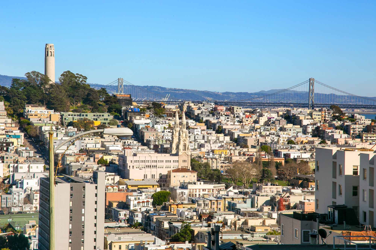
SUMMARY OF THE HOME
- Full-floor, masterfully renovated co-op on the 10th floor of the 12-story La Mirada building, one of just 20 residences
- 4 bedrooms, library, 4 full baths, and 2 half-baths
- Secure main lobby entrance with 24-hour staff, valet parking for guests, and elevator directly to each apartment’s front door
- World-class panoramic views from every side reaching out to San Francisco Bay, Alcatraz Island, Golden Gate Bridge towers, Bay Bridge, Coit Tower, and City skyline
- Elevator lobby and solid wood door to the adjoining foyer finished in limestone tiles with steel delineator strips and cut-paper wallcoverings
- Tremendous living and dining room combination with adjoining alcove wrapped in wall-to-wall windows looking out to the views through two room dividers encased in exotic maple; a gas-log fireplace outlined to the ceiling in limestone enhances the living area; espresso-hued hardwood finishes the floor
- Stunning chef’s kitchen is finished with sleek exotic maple wood cabinetry topped in honed black granite with full-height backsplashes; cork tiles finish the floor; an island accommodates the cooktop, and a peninsula counter separates the large casual dining area
- Stainless steel appliances include Russell Range commercial-style gas cooktop; 2 Gaggenau ovens; KitchenAid microwave; warming oven; Broan compactor; 2 Bosch dishwashers; Marvel wine cooler; Sub-Zero refrigerator
- Extending from the kitchen and casual dining area is a built-in office lined on two sides with extensive custom maple cabinetry including integrated workstation
- Spacious handsomely appointed library with pocket door enclosures from the living room and foyer; floor-to-ceiling library shelves wrap around the room, with one bank operable for hidden access to the adjoining wet bar with refrigerator, icemaker, wine cooler, and sink
- Bedroom suite, currently configured for an office and with secondary entrance to the primary suite; features include a built-in workstation, extensive library storage, four operable windows, plus wardrobe closets; the en suite granite bath has heated floors, automated commode, and frameless-glass shower
- Primary bedroom suite, with Bay Bridge and Coit Tower views, has direct access from the bedroom suite/office and from the hallway; sitting area and oversized walk-in closet; en suite limestone bath has heated floors, soaking tub, shower, separate vanities, bidet and commode, plus French doors to a sunroom with floor-to-ceiling view windows
- Bedroom suite with carpet, French doors to the sunroom shared with the primary suite, and en suite limestone bath with heated floors, dual-sink vanity, and large frameless-glass shower
- Bedroom suite with banquette seating, carpet, walk-in closet, and en suite limestone bath with heated floors, dual-sink vanity, and frameless glass-enclosed tub with overhead shower
- Other features include: formal powder room with hammered nickel vessel sink; half-bath convenient to the kitchen; stainless steel track-hung doors conceal a large laundry room with GE washer, dryer, sink, and drying racks; secure deeded garage parking for 2 cars plus storage room; distributed sound speakers with individual room controls; Lutron programmable lighting
- Monthly fee of $8,602.80 includes water, heat, building insurance, reserve fund, on-site manager, and 24-hour staffed entrance
- Convenient to the cafes, restaurants, and neighborhood services of Hyde, Polk, and Union Streets; Easy access to North Beach, Jackson Square and the Financial District; Walk Score of 97
DESCRIPTION
This distinguished and unusually spacious co-op apartment is one of just two units that encompass an entire floor in this twelve-story circa 1929 building. The stately entrance, on a level block of Russian Hill, is staffed 24 hours and offers valet parking in addition to secure garage parking. With its full-floor design on the tenth floor, world-class picture postcard views wrap around the entire apartment from the towers of the Golden Gate Bridge to Alcatraz Island, the entire Bay Bridge, Coit Tower, and City skylines. Renovated from top to bottom with architecture by McEachron Architects, the interiors are masterfully appointed with designer style that begins from the moment of entry in the private elevator lobby.
Neutral tones set the stage throughout, floors are in espresso-hued hardwood or limestone, plus there is extensive custom cabinetry in exotic maple – all combining in a soothing palette that presents a striking backdrop to the remarkable views outside. Lighting is designed for fine art, work from home needs are easily accommodated in multiple spaces throughout the apartment, and full bathroom floors are all heated for added comfort underfoot. The living and dining room combination spans the center of the apartment, adjacent to the kitchen, which is a chef’s dream with amazing space and top-of-the-line appliances.
Extending over approximately 5,345 square feet, this residence comprises 4 bedrooms, each with en suite bath and two with adjoining sun porch, plus 2 half-baths. A sizable library with hidden wet bar for entertaining rounds out the accommodations along with an oversized laundry room and significant storage throughout. Boasting a Walk Score of 97, this home offers City convenience to Cable Car stops plus fine dining and cafes just blocks away, as well as George Sterling Park for recreation and tennis.