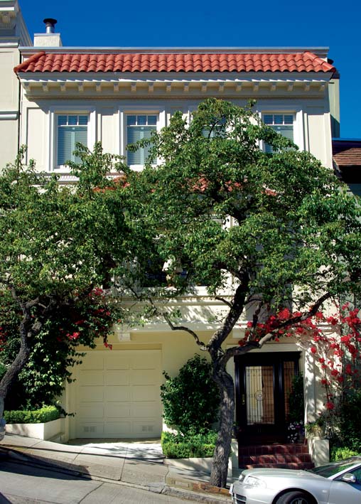
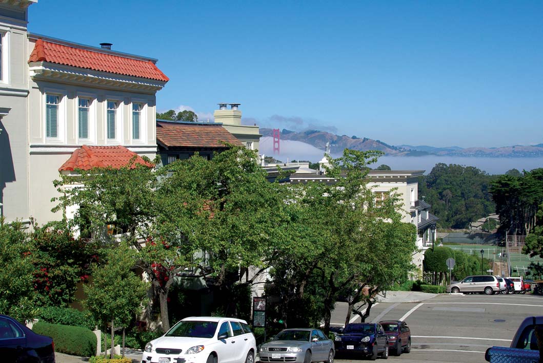
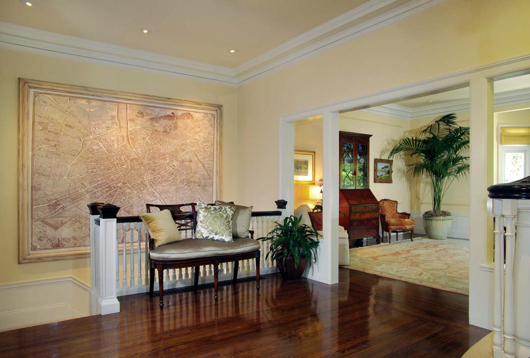
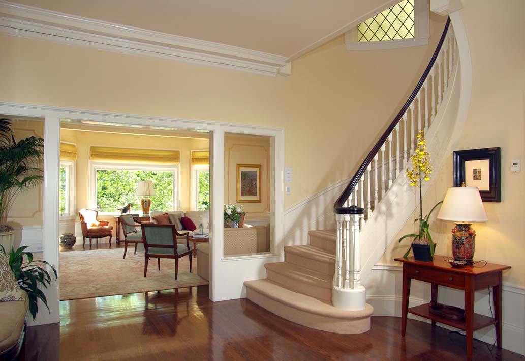
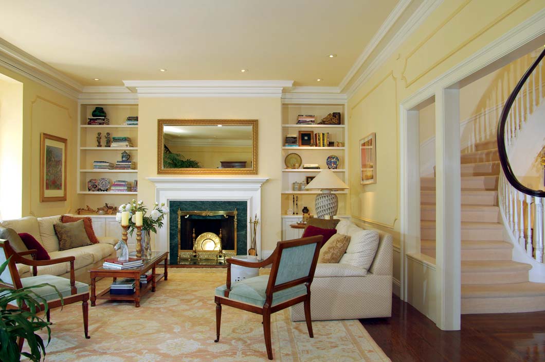
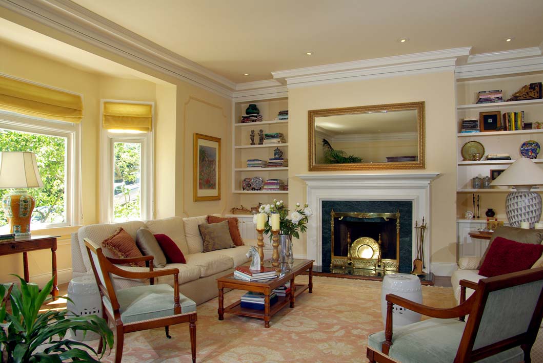
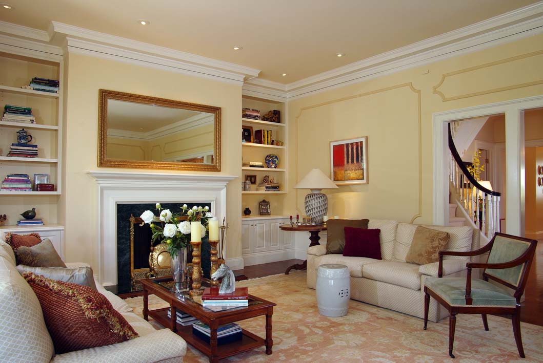
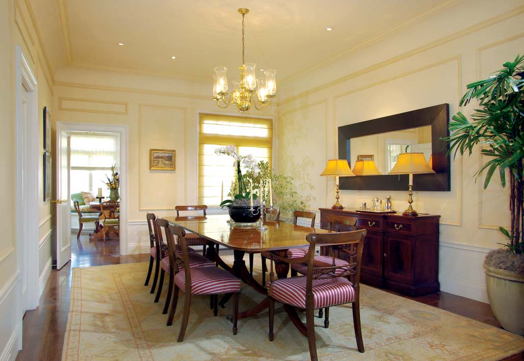
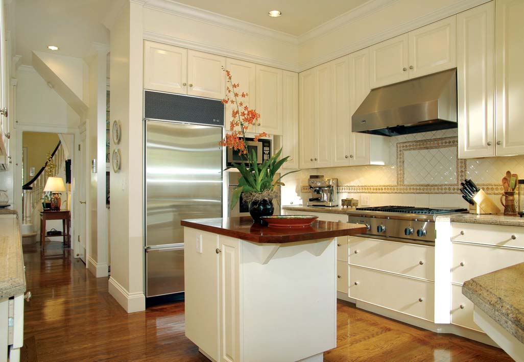
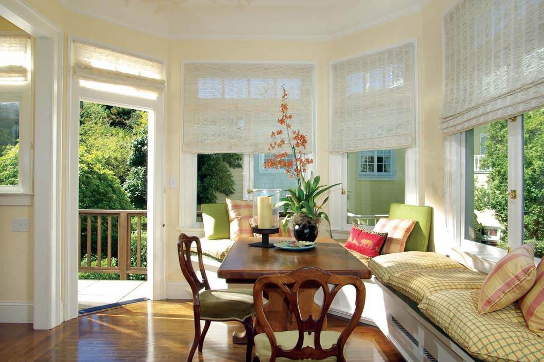
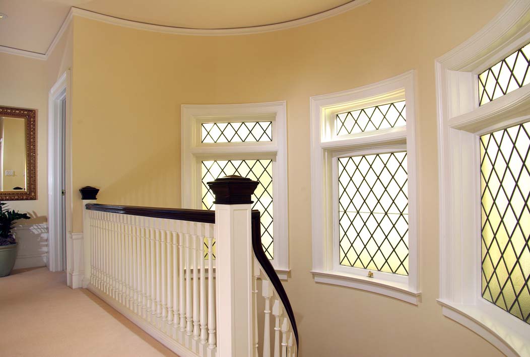

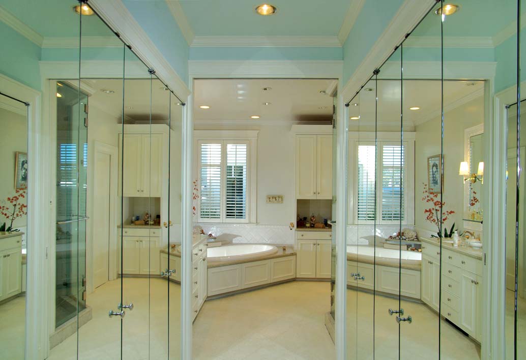
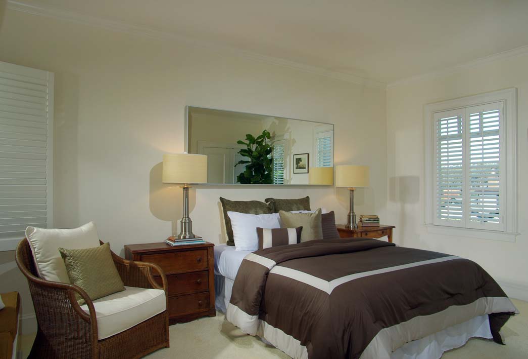
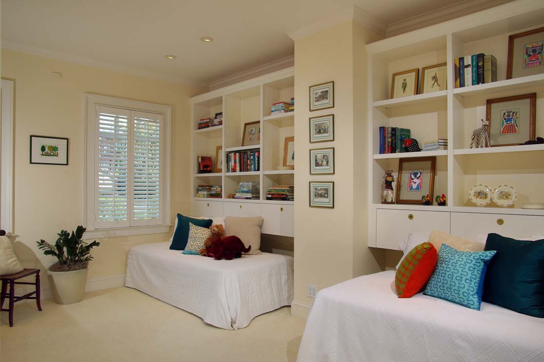
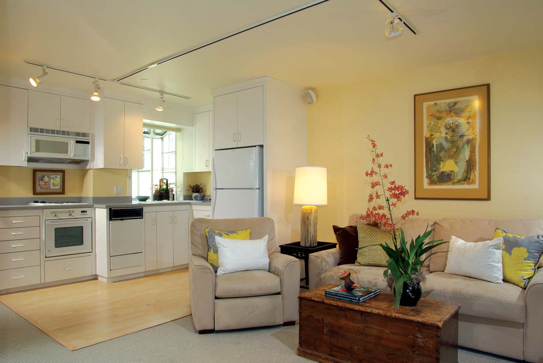
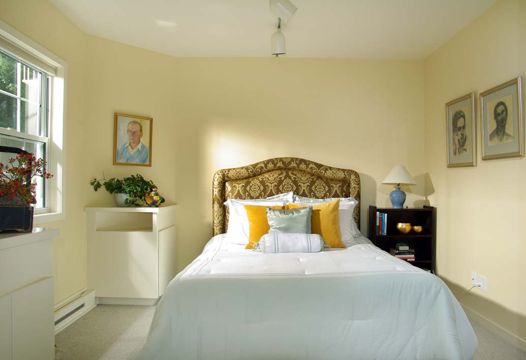
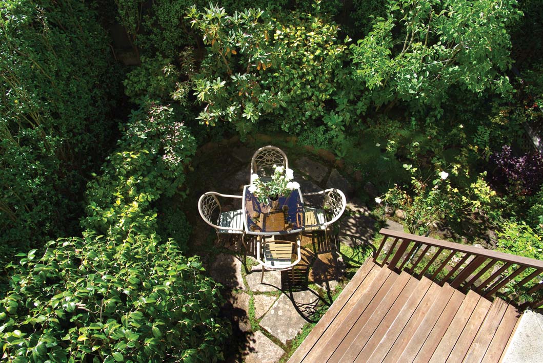
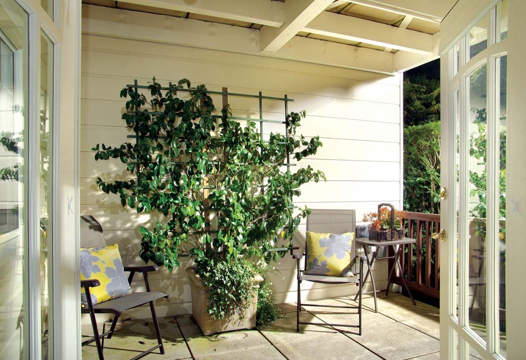
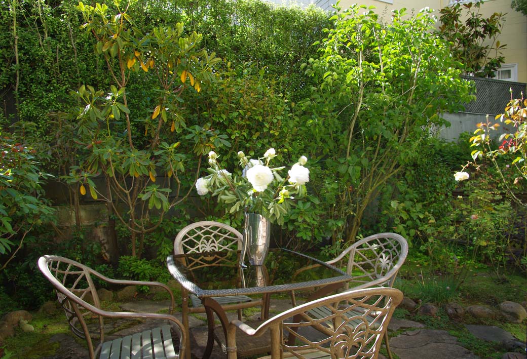
SUMMARY OF THE HOME
- Three-level home with 4 bedrooms and 3.5 bathrooms
- Premier Presidio Heights location just one block to Julius Kahn Playground
- Hardwood floors and elaborate millwork in the main living areas
- Spacious living room with marble fireplace
- Elegantly appointed formal dining room
- Beautifully remodeled gourmet kitchen with top-ofthe- line stainless steel appliances
- Separate butler’s area, breakfast room, and built-in desk center
- Lower-level family room with convenient kitchen
- Romantic master suite with sitting room, customized dressing area, and luxurious spa-inspired bathroom
- Two additional bedrooms on the upper level, one suitable for an office or library, plus a remodeled hall bath
- Lower-level bedroom with garden access and full bath
- 1-car attached garage with laundry and storage areas
- Enchanting rear garden with stone terrace and circular staircase from the kitchen deck
DESCRIPTION
Located in Presidio Heights, one of San Francisco’s most prestigious neighborhoods, this home is bestowed with refined original character enhanced by a beautiful restoration for 21st century living. Situated on a prime block, the home presents classic 1922 architecture with a distinct and elegant flair. Inside, a combination of traditional details – layers of crown moldings, fine hardwood floors, and leaded glass windows – blend with chic modern design elements that include a fabulous gourmet kitchen and spa-inspired bathrooms. Congenial gathering points abound, ranging from the gracious formality of the living room and dining room to a lower level family room or an inviting sunswept area off the kitchen where friends and family can mingle with the chef. Satisfying the California ideal of indoor/outdoor living, a spacious deck provides western views and overlooks the home’s secluded backyard with perimeter gardens and stone terrace.
The three-story floor plan is comprised of 4 bedrooms and 3.5 bathrooms. Traditionally arranged on the upper level are two bedrooms plus the retreat-like master bedroom suite, complete with sitting room and luxurious bath, that includes one of the home’s two steam showers. The lower level – perfect for au pair quarters, additional family members, or guests- provides an additional bedroom with garden access, a full bath, plus the versatile family room with convenient kitchen. A city luxury of an oversized 1-car garage with laundry and storage areas, plus close proximity to Julius Kahn Playground and the recreational amenities of the Presidio, round out the benefits of this superb custom home. The result is an exceptional living environment in one of San Francisco’s most soughtafter neighborhoods.