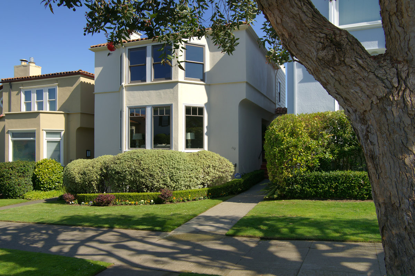
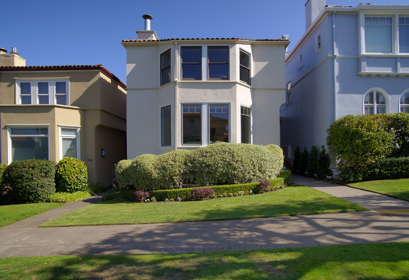
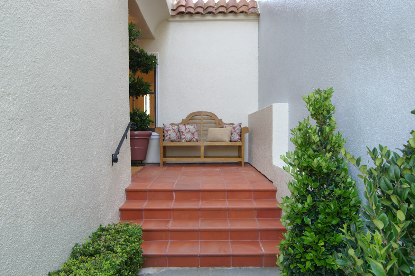
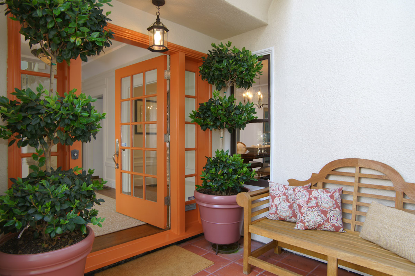
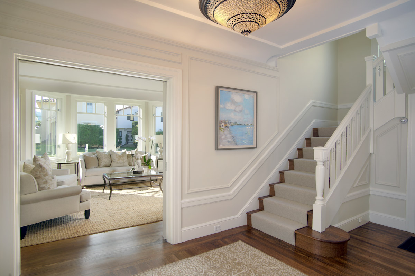
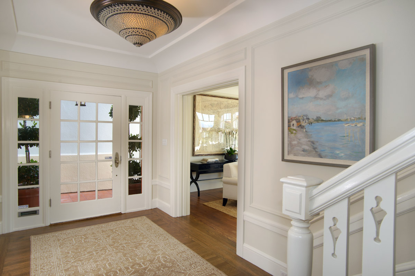
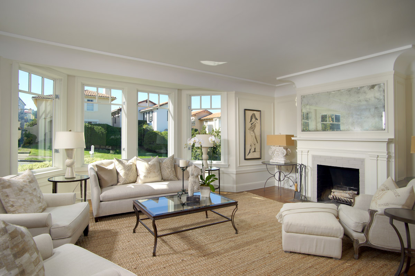
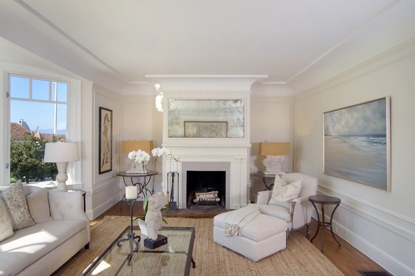
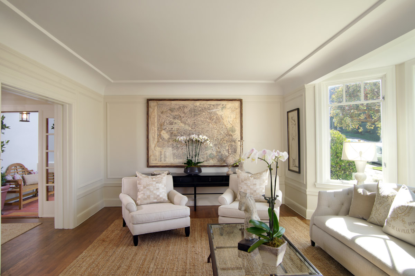
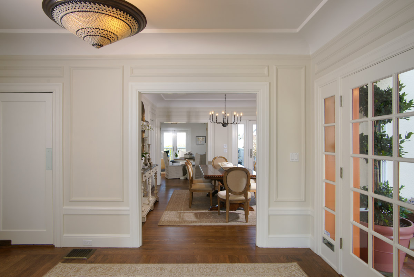
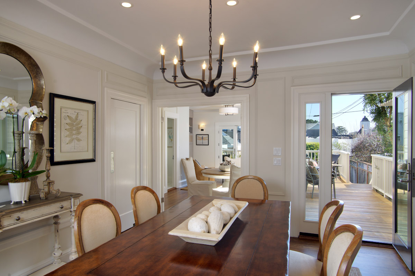
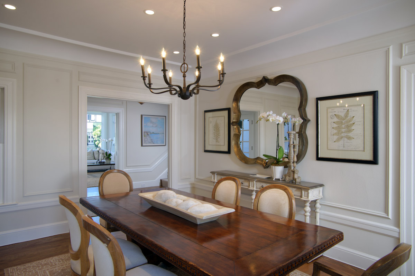
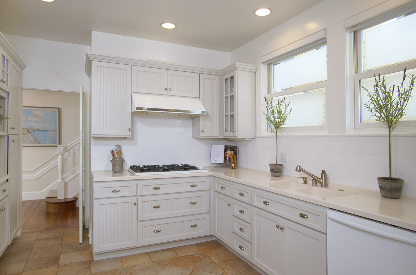
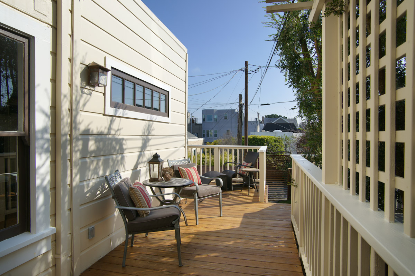
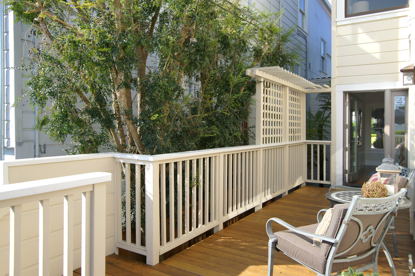
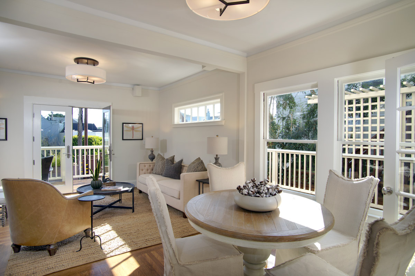
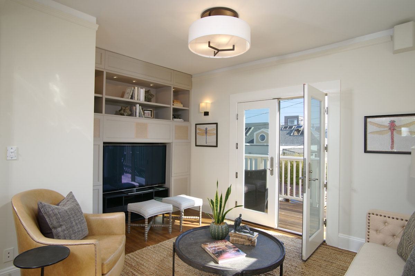
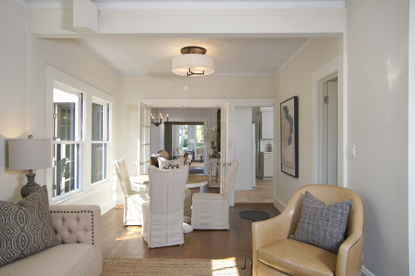
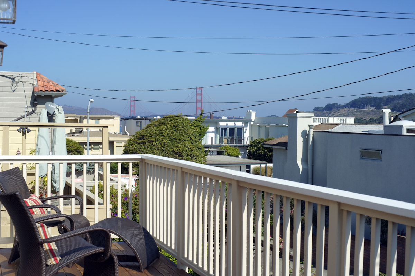
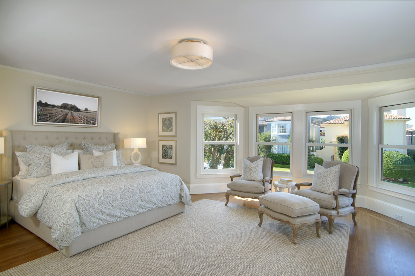
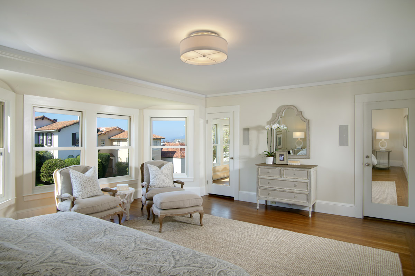
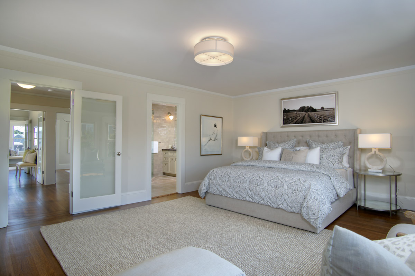
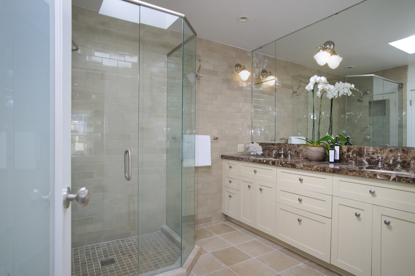
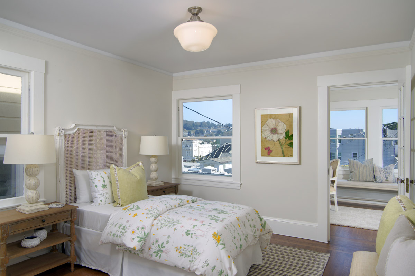
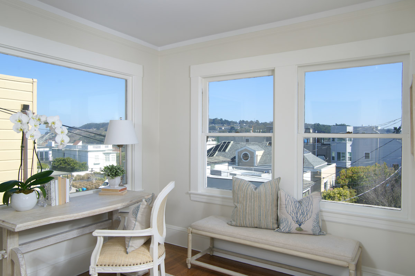

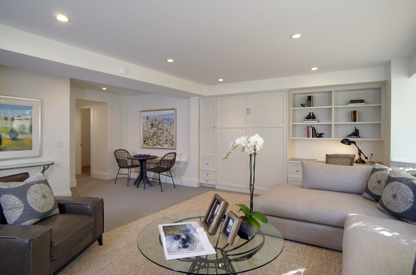

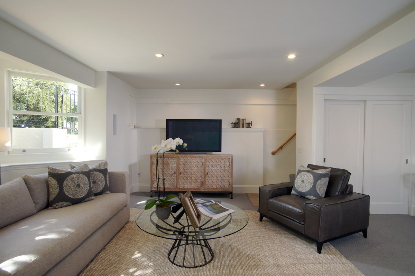
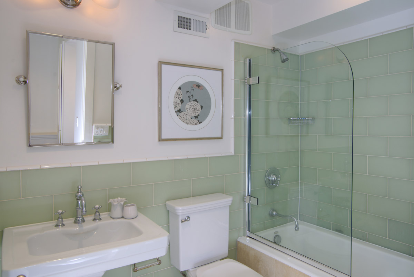
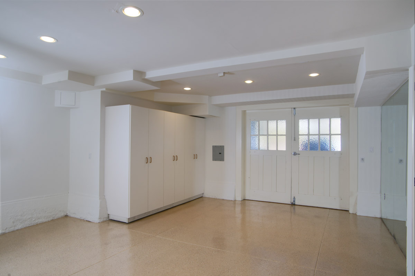

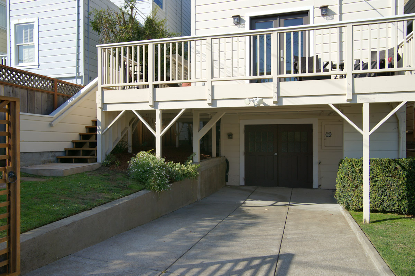


SUMMARY OF THE HOME
- Beautifully updated single-family home in Sea Cliff
- 4 bedrooms and 3.5 baths arranged over 3 levels
- Approximately 3,245 square feet (per floor plan developer)
- Manicured front yard and elevated entrance opening to a spacious foyer
- Refinished hardwood floors in the main living areas and upstairs
- Spacious living room with signature bay window and focal point fireplace
- Formal dining room opens to a wraparound deck for al fresco enjoyment
- Casual dining area and family room with built-in media cabinetry and French doors to the deck with Golden Gate Bridge view
- Remodeled kitchen has freshly finished counters and backsplashes, a Viking Pro gas cooktop, two ovens, microwave, dishwasher, and refrigerator
- Upstairs master bedroom suite with peekaboo views of San Francisco Bay and outlooks toward the Marin Headlands. has two cedar-lined customized closets and an updated en suite bath with dual-sink marble vanity and large shower
- Two additional bedrooms are connected by a sun room (den/office) with Golden Gate Bridge outlooks and adjoining full bath with shower
- Flexible-use lower level is a large fourth bedroom suite, or ideal family/recreation room, with built-in desk center and Murphy bed plus full bath with tub and overhead shower
- Attached 1-car garage, currently outfitted for use as a fitness or hobby center with mirrored wall and built-in cabinetry, plus gated driveway with off-street parking
- Just blocks to Baker Beach, Lands End, Lincoln Park and The Presidio, a 1,500-acre national park with golf course, and boutique shopping and dining on Clement and California Streets and Geary Boulevard
DESCRIPTION
Well located within the exclusive enclave of Sea Cliff, one of San Francisco’s most treasured neighborhoods this classic and timeless 4-bedroom home combines the refinement of an earlier era with modern conveniences for today’s style of living. It’s circa 1923 pedigree is exemplified by coved ceilings, classic wall moldings, and signature bay windows. Beautifully refinished hardwood floors on the main and upper levels and newly painted interiors add designer panache across three levels. Traditional formal rooms are complemented by a remodeled kitchen and an adjoining dining area and family room, plus the lower-level fourth bedroom or ideal family/recreation room, based on lifestyle needs. Garage parking, currently outfitted for a fitness or hobby center with ample storage, is supplemented by driveway parking with gated rear alley access. With a Golden Gate Bridge view from the wraparound entertainment deck and upper level, this home is just blocks from the sandy shores of Baker Beach and the tranquil greenbelts of The Presidio, a 1,500-acre national park with golf course. Plus, nearby boutique shopping and dining is minutes away on Clement and California Streets and Geary Boulevard.