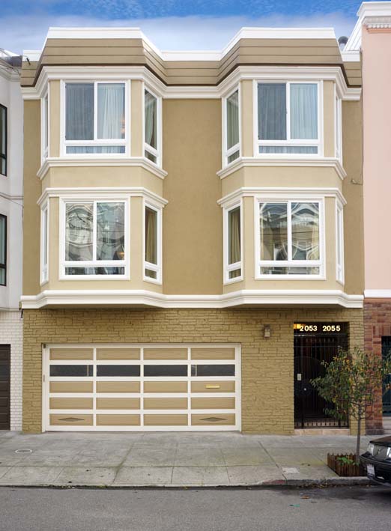


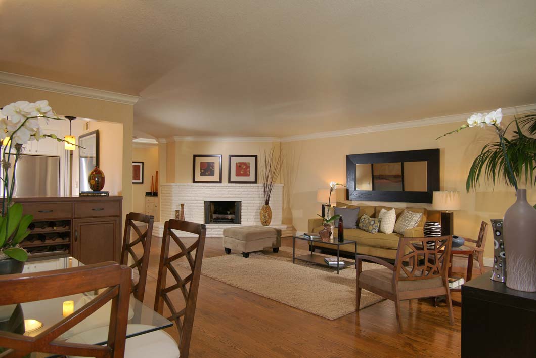
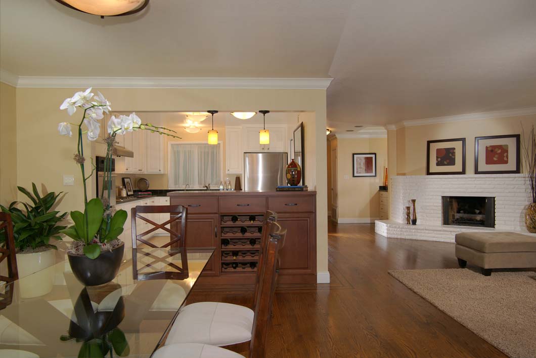
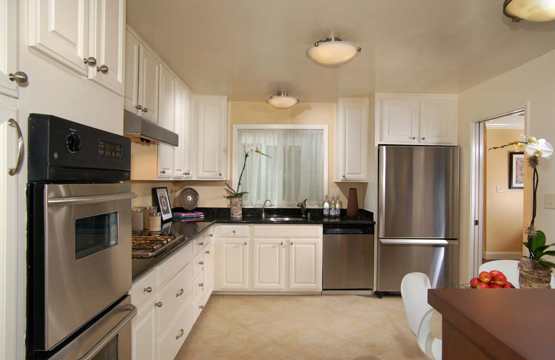

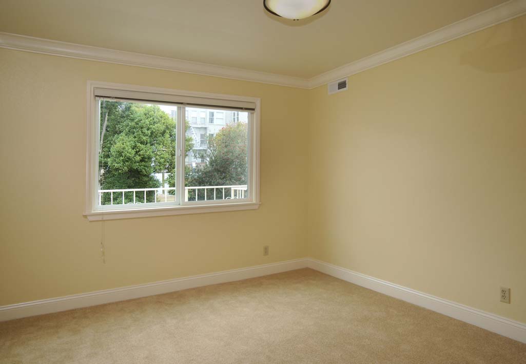
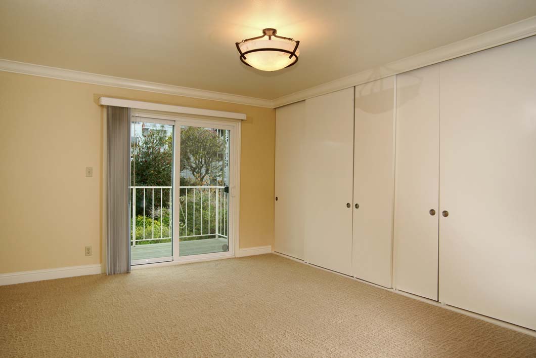
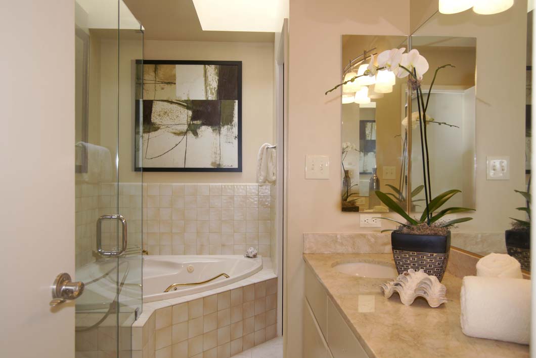
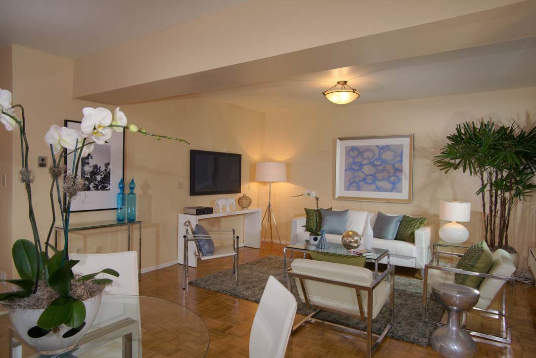


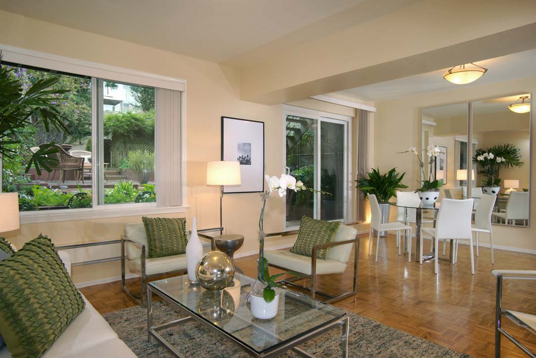
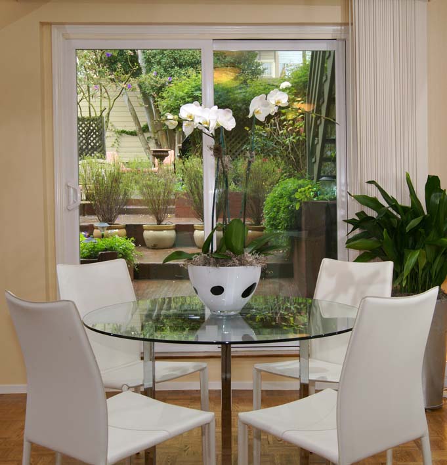
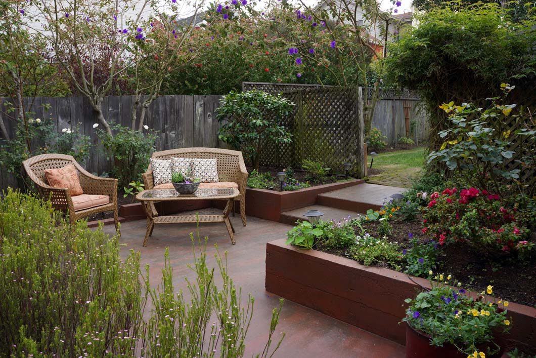

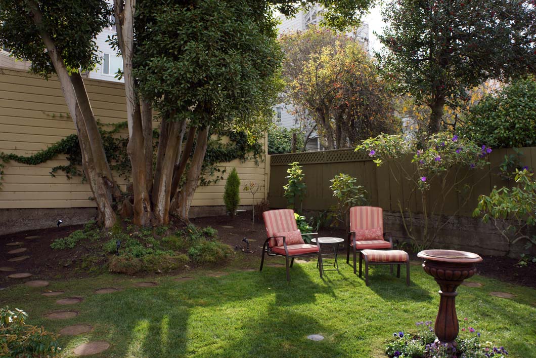
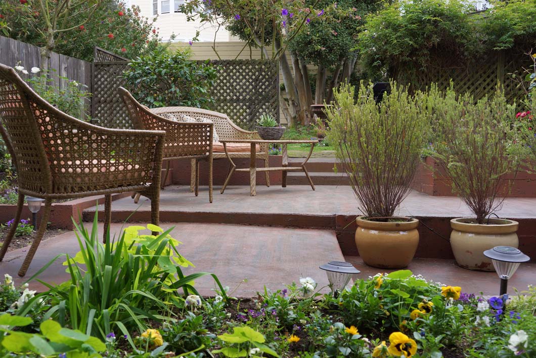
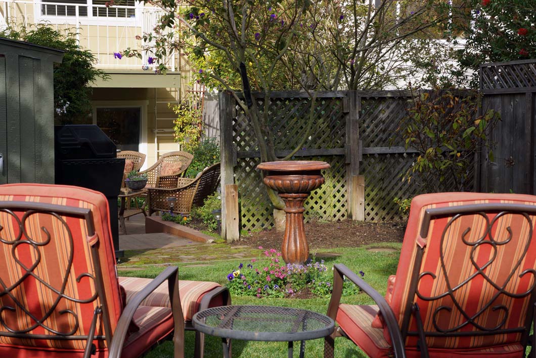
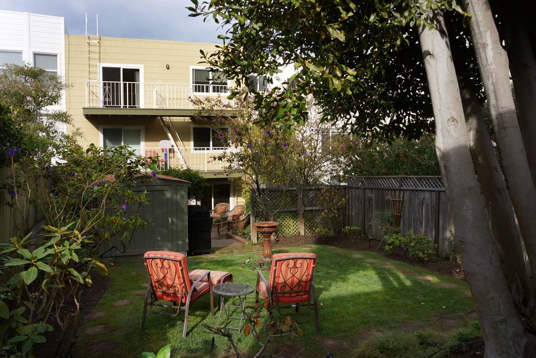
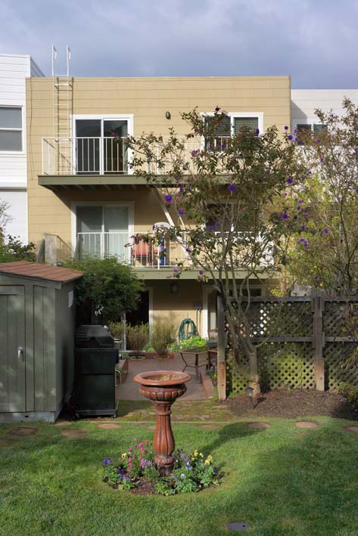
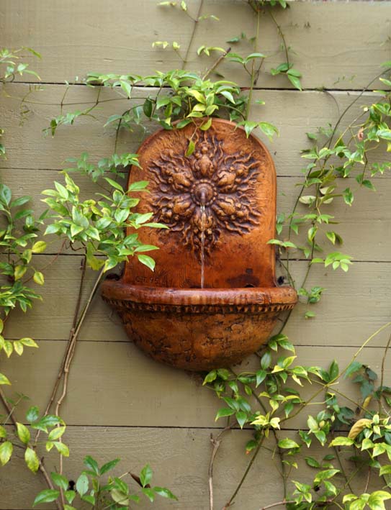
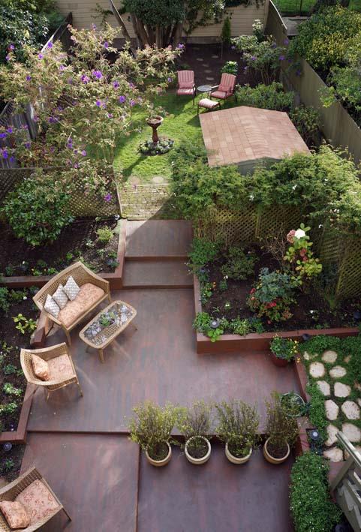
SUMMARY OF THE HOME
- The spacious upper and lower flats have similar floor plans, fine hardwood flooring in the living areas, carpeting in the bedrooms, fresh paint, and crown moldings throughout; four skylights provide added light on the upper floor
- The living rooms, with gas-log fireplaces, and dining rooms each have a front bay window and a bar area with wine cooler
- The kitchens are finely appointed with custom cabinetry, granite countertops, tiled flooring, and stainless steel appliances including a gas cooktop, double ovens, dishwasher, and refrigerator with chilled filter water and instant hot water
- Two family bedrooms are serviced by a full bath with granite and tile finishes, single-sink vanity, and tub with overhead shower
- The master suites have sliding glass doors to a large private balcony, a full wall of customized closet space, and an en suite bath with dual-sink vanity, spa style tub with jets, and oversized separate shower
- The ground-floor garden rooms provide flexible added living space and includes a spacious living area, kitchenette, bedroom, and bathroom with tub and overhead shower, plus direct access to the deep south garden
DESCRIPTION
This handsome, well maintained 2-unit building has been beautifully updated with designer style and is ideally located in Cow Hollow — where everything needed for City living is “just around the corner.” Offering an array of flexible use options for owners and/or investment, this building has an extra-deep south-facing garden for outdoor enjoyment, elevator access, plus garage parking for two cars. Highlights include:
- Three-story building with 2 spacious flats (built in 1977)
- Total square footage of 4,000 +/-; lot size of 27.5 feet x 138.75 feet +/- per City Tax records
- Flexible use including two owner flats with potential for condominium conversion after one year of occupancy, owner flat plus rental income, or 100% investment rental property
- Lower flat (2053 Filbert) with 3 bedrooms and 2 baths; currently rented at $5,200/month will change to month-to-month tenancy beginning 01/01/13
- Upper flat (2055 Filbert) with 3 bedrooms and 2 baths; currently vacant with previous rentals for $5,800 – $6,000/month
- Additional legal living space on ground floor with 1 bedroom, 1 bath, and spacious living area
- Elevator from the garage with direct service to each flat
- Secure street entrance to a common area with access to the rear gardens and staircase to the upper flats
- Extra-deep, south-facing rear gardens with large patio areas and lush foliage
- Attached 2-car garage with 1 parking space for each flat
- Three stacked washer/dryer units and 2 storage closets in the garage
- Superb Cow Hollow location, with a 99 walk score, just one block to Union and Fillmore streets and just minutes to the Marina and waterfront
MAP
2053 & 2055 Filbert Street, San Francisco