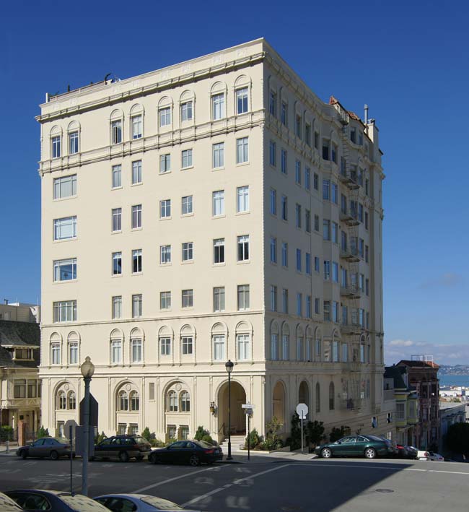
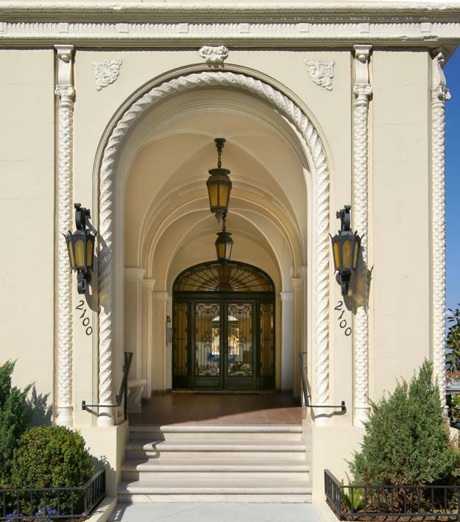
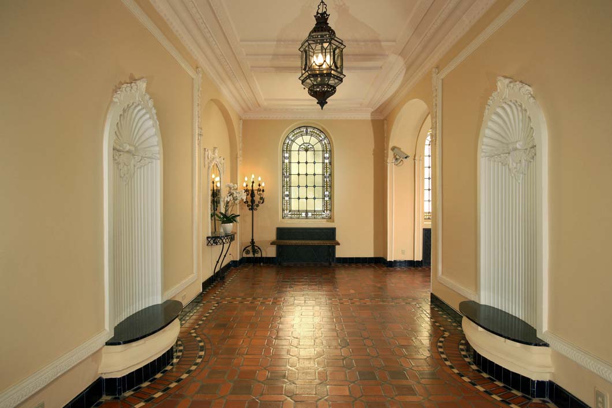
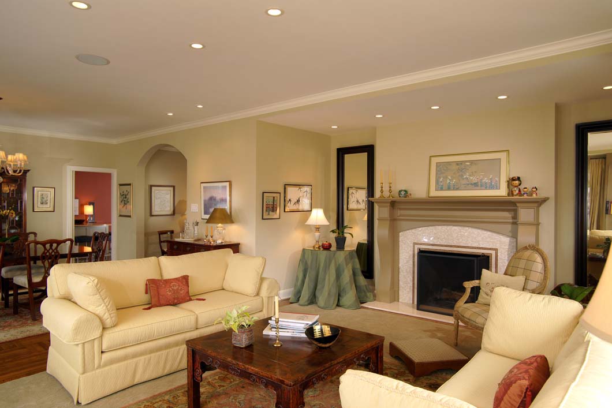
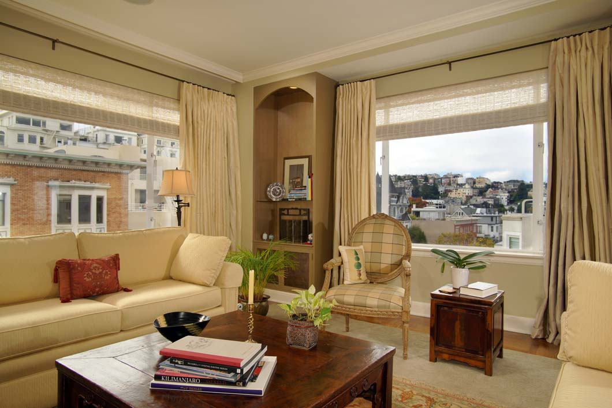
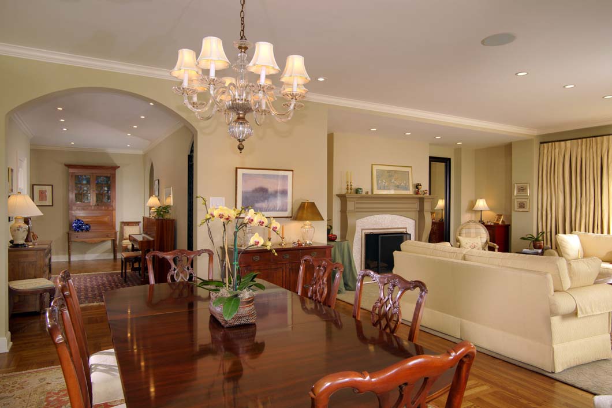
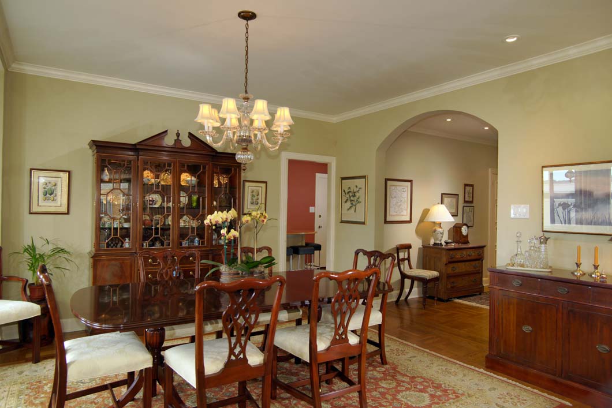
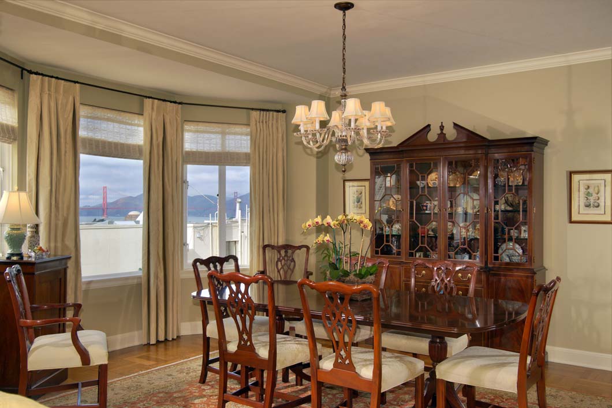
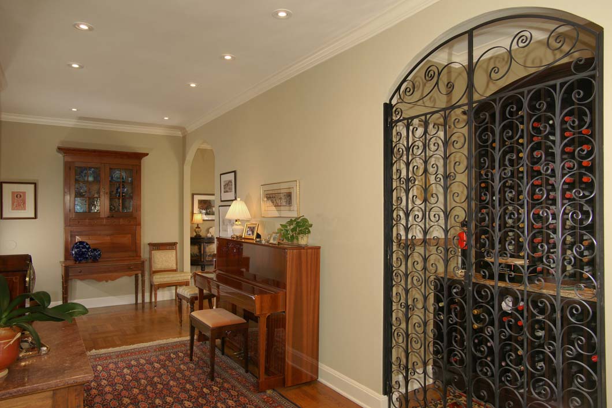
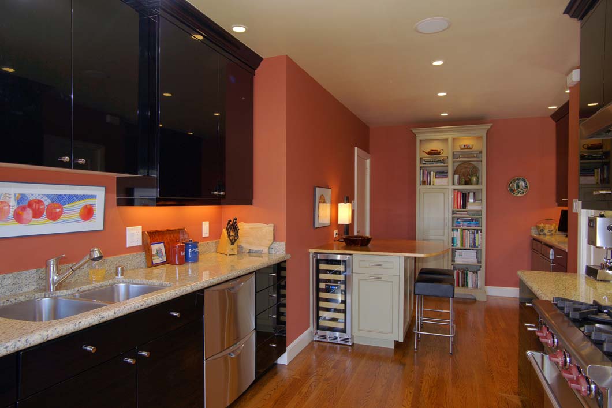
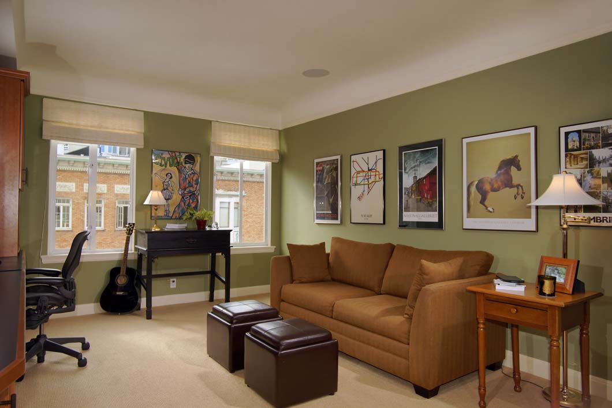
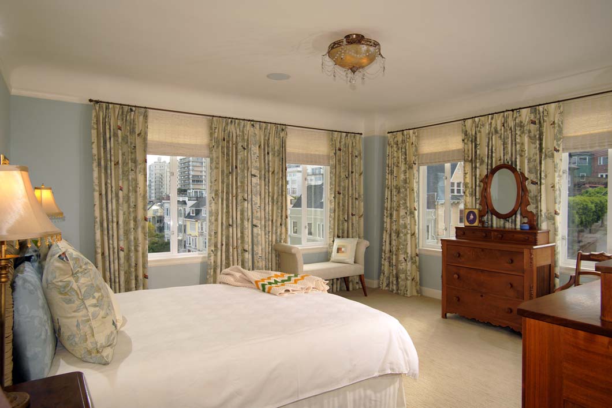
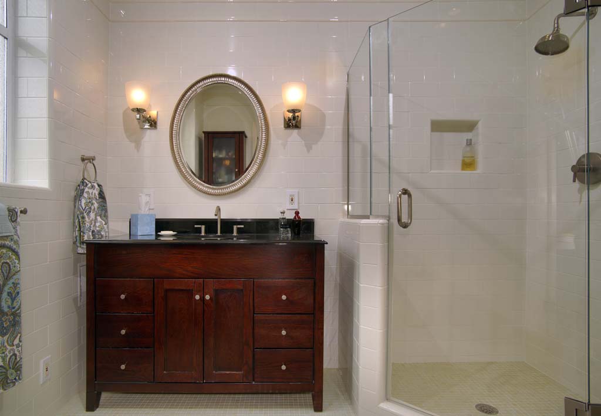
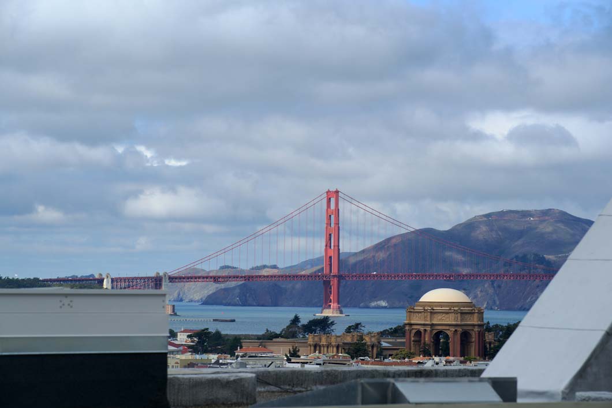
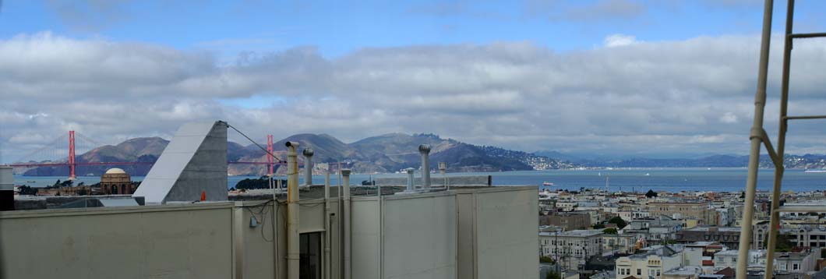
SUMMARY OF THE HOME
- Fully renovated cooperative with 2 bedrooms, 2 bathrooms, and approximately 1,800 square feet
- An elaborately paneled arched front door opens to a foyer and wide hallway with significant recessed lighting, parquet wood flooring, and an alcove designed for wine storage
- Parquet wood flooring continues into the formal dining room, which is open to the living room and has a wall of windows looking out to partial views of the Golden Gate Bridge
- The spacious living room also looks to the Golden Gate Bridge as well as cityscape views and has a focal point wood-burning fireplace outlined in mosaic granite tiles and a custom wooden mantle
- The gourmet kitchen is stylishly appointed with black lacquered cabinetry topped with granite slab counters plus a built-in breakfast bar table topped with bamboo above cabinetry
- Quality stainless steel appliances include a Wolf gas range, Fisher & Paykel dishwasher drawers, Jenn-Air refrigerator, wine refrigerator, and an Asko washer & dryer surrounded by built-in cabinetry and additional counter space
- The master suite, with corner windows and carpeting, has two closets and a remodeled en suite bath with heated mosaic floor, furniture style vanity, and large tiled shower
- The second bedroom is customized for a home office with extensive built-ins and desk space; an adjacent bathroom is remodeled with period appointments of hexagonal tiled flooring, tiled wainscot, a pedestal sink, and tub with overhead rainspout shower
- Other features include: sound speakers throughout with individual volume controls, newer windows throughout, rear hallway exit from the kitchen, garage parking for one car, plus a private storage area
- Monthly maintenance fee of $1088.13 includes on-site manager, building insurance, cable, refuse collection, common area maintenance, window washing, plus common heat and water
- All sales are subject to approval by the Board of Directors of the Cooperative Homeowner’s Association
DESCRIPTION
Just one block to Union Street in sought-after Pacific Heights, this cooperative residence offers the best of city living — the architectural appeal of a classic 1920’s corner building, fully renovated interiors that are stylishly appointed, and expansive windows on three sides that frame partial City, Golden Gate Bridge, and Bay views. Located on the fourth floor of this handsome seven-story building, the excellent floor plan is light and bright with spacious public rooms highlighted by a stunning chef’s kitchen with integrated casual dining space and laundry center. The home’s two bedrooms, on the east side of the apartment nicely separated from the public areas, include one that is fully customized for a home office plus the master with en suite bath. Each of the two bathrooms is well appointed with period-appropriate style enhanced by such amenities as heated floors in the master and rain spout showerheads. Easily accessed garage parking for one car makes City living even better and its ideal location puts the best of San Francisco within easy reach.