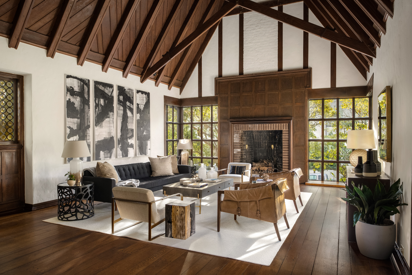
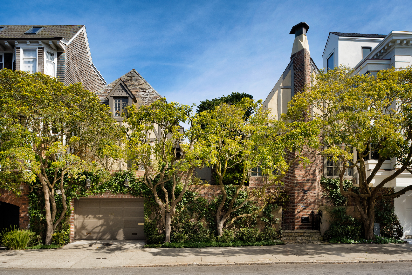
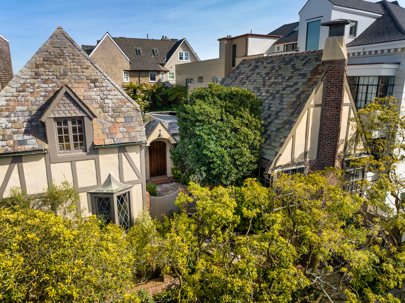


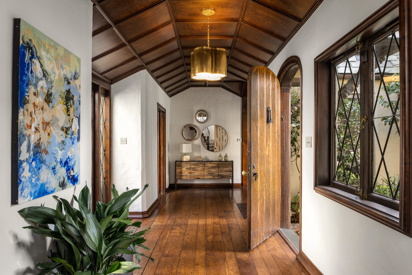
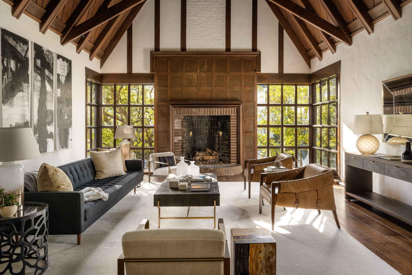

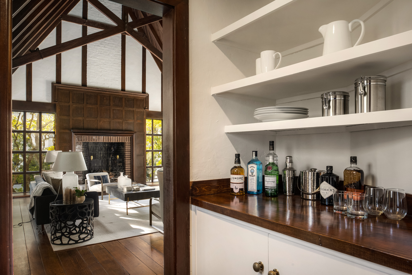
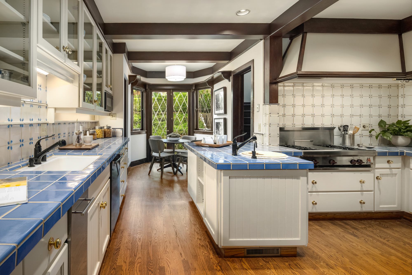
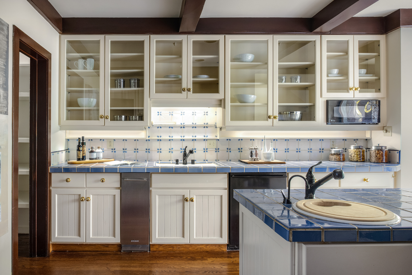


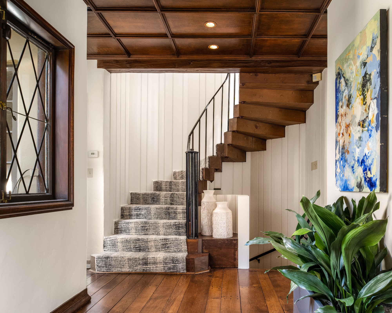
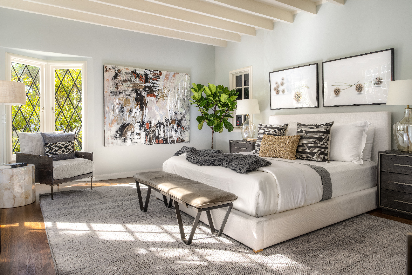
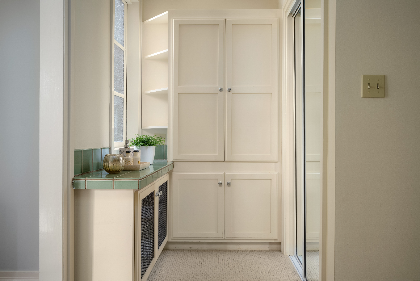
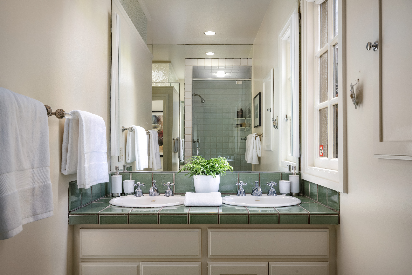
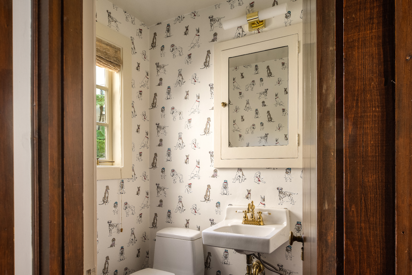
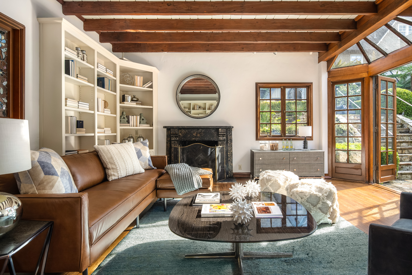
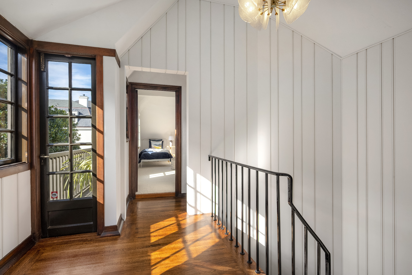
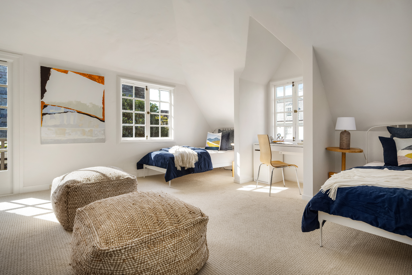

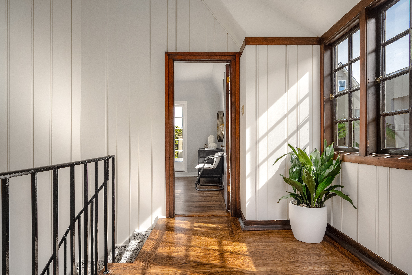
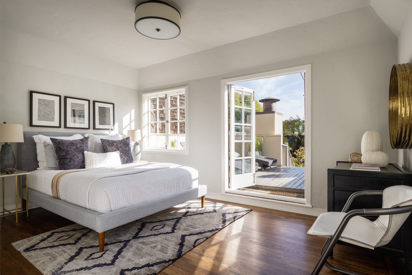

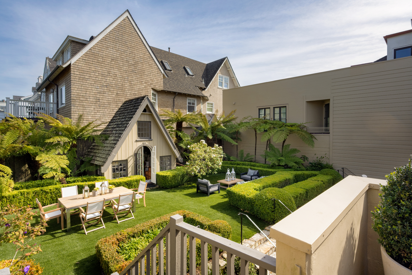
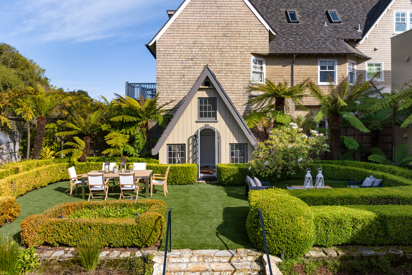
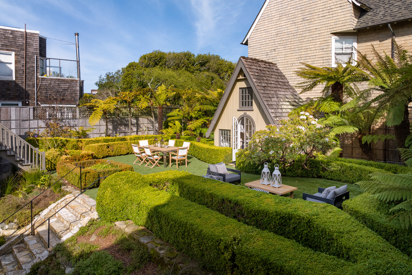
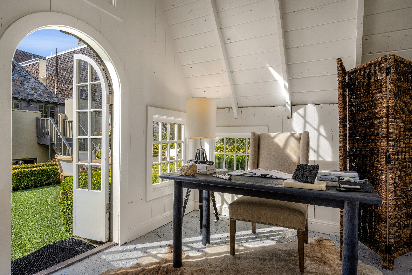
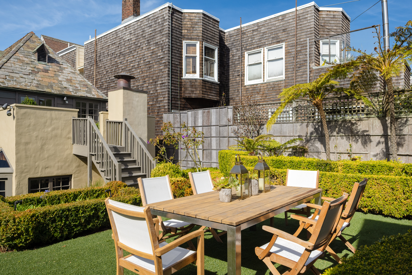
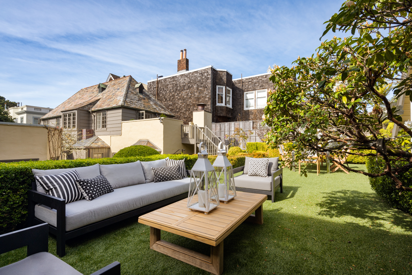

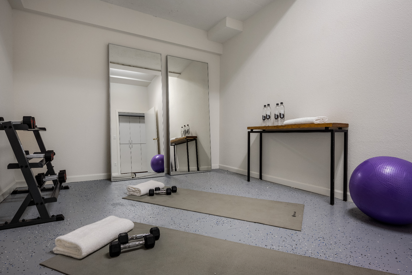
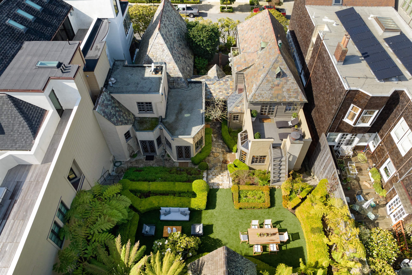
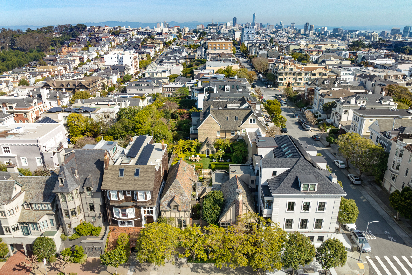
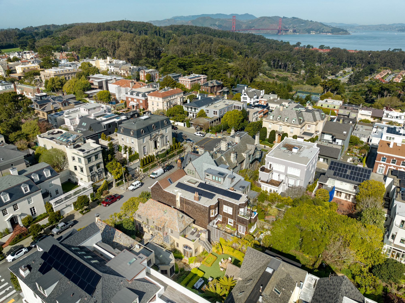
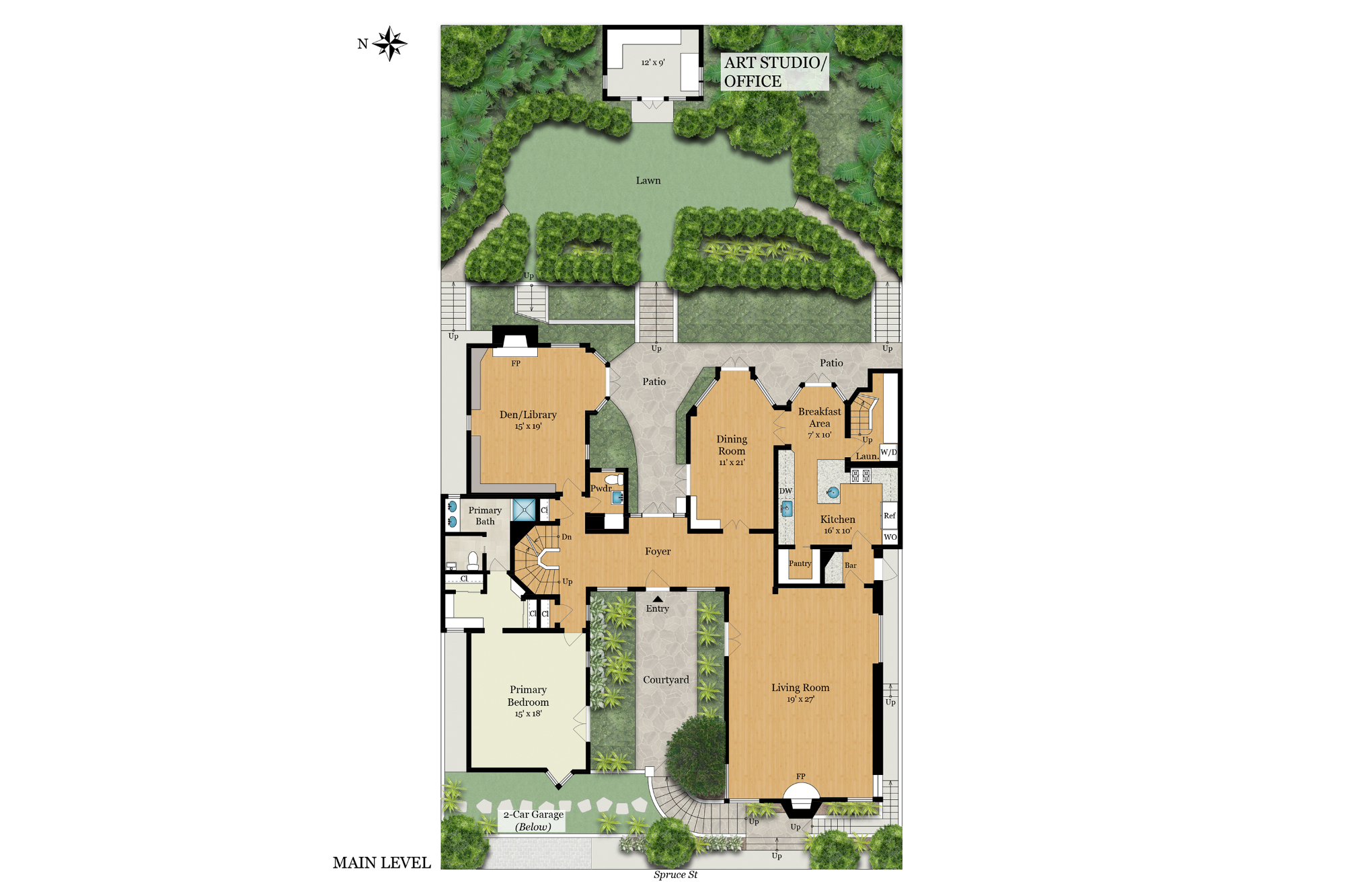
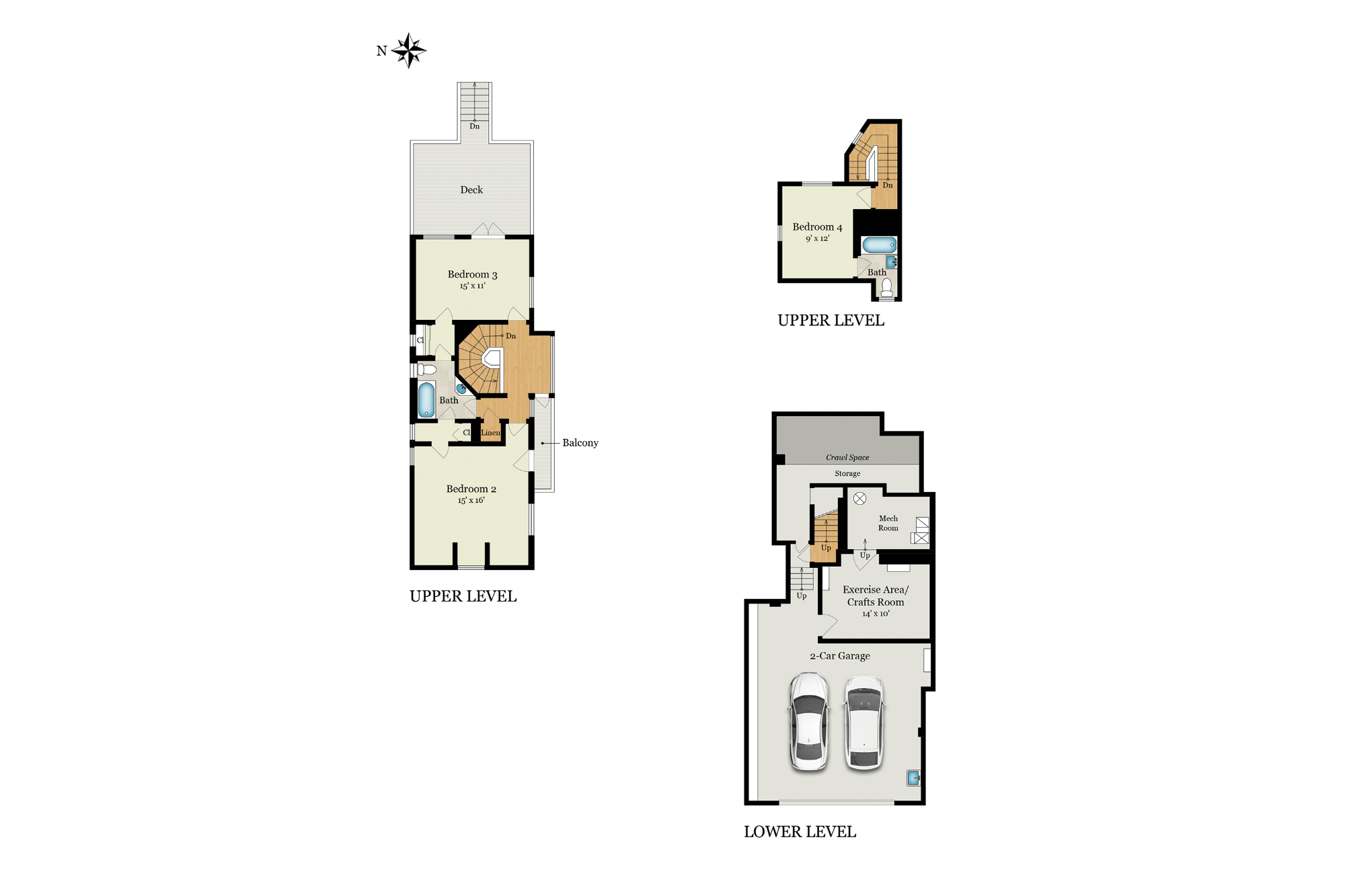
SUMMARY OF THE HOME
- 4 bedrooms and 3.5 baths; approximately 3,525 square feet of living space (per floor plan designer)
- Detached art studio/office; approximately 130 square feet (per floor plan designer)
- Premier Presidio Heights location set back and elevated from the street for added privacy
- Wide lot of approximately 6,456 square feet (60 feet wide by 107 feet deep)
- Split stone staircases, each with pedestrian gate; the main staircase arrives at a secure gated courtyard with camelias and azaelas complementing the Tudor architecture
- An argyle pattern of leaded glass finishes the front windows and rear door with matching sidelights opening to the walk-out gardens from the foyer
- Refinished hardwood floors, freshly painted interiors, and new carpet and lighting combine with circa 1928 details found throughout
- Dramatic formal living room features a towering cathedral ceiling of chevron paneling with exposed beams and trusses; wraparound, to-the-floor, divided light windows flank each side of a manorial fireplace with gas logs; half-timbering accents and three wood-framed panels of crown glass accentuate the authentic Tudor design; adjacent foyer, with secondary front staircase access, also connects to the kitchen making it ideal for a caterer entrance
- Formal dining room has richly paneled walls and integrated doors and windows to the gardens, all with argyle-patterned glass
- Spacious kitchen features off-white cabinetry topped in azure blue tile with complementary decorative tile backsplashes; a casual dining area has doors and windows with argyle-patterned glass opening to the gardens
- Wolf gas cooktop, 2 KitchenAid ovens, GE microwave, Krushr compactor, Bosch dishwasher, and GE refrigerator
- Library features a beamed and paneled ceiling, floor-to-ceiling cabinetry, and gas-log fireplace with faux-finished mantle; a bay alcove has a solarium glass roof and true divided light doors and matching windows to the rear gardens
- Main-level primary suite in a soothing palette with true divided light doors to the front courtyard, signature argyle-patterned windows, and dressing room with significant closet space; the en suite bath, in hues of sea glass, features a dual-sink vanity, shower, and private bidet and commode room
- Two upstairs bright and light bedrooms, each with French door to a balcony or large terrace with steps to the rear gardens; each also has direct access to an updated bath with frameless glass-enclosed tub and overhead shower
- Privately located bedroom suite, accessed via rear staircase off the kitchen, includes separate electric heat and en suite tiled bath with pedestal sink and tub with overhead shower
- Formal powder room; laundry room with stacked GE washer/dryer; underhouse storage area with wine racking; attached 2-car side-by-side garage and adjoining flexible-use room ideal for fitness
- Enchanting terraced rear gardens with manicured boxwood hedges and synthetic lawn
- Finished cottage, for an art studio, playroom, or office, has a beamed and paneled cathedral ceiling, an operable window on 2 sides, and epoxy floor
- Two blocks from the Presidio, a 1,500-acre national park site with golf course, top-notch hiking and running trails, and wooded terrain; close proximity to Presidio Wall Playground
- Handy to the shops, cafes, and restaurants on Sacramento Street and at Laurel Village on California Street
DESCRIPTION
Elevated above a level tree-lined street in highly desirable Presidio Heights, this handsome English-style Tudor is discreetly located beyond secure gates. Freshly updated with newly painted interiors, refinished hardwood floors, and new carpet, the home is bright and light yet true to its authentic architectural design, circa 1928. Windows and doors with argyle-patterned glass in many rooms exemplify the Tudor design along with an impressive display of crown glass in the ballroom-scaled living room with dramatic all-wood cathedral ceiling. A handsomely paneled formal dining room, spacious eat-in kitchen, and large library or den all open to the walk-out gardens for al fresco enjoyment.
The two-story floor plan, with garage, wine storage, and flex-use room on a lower level, has 4 bedrooms and 3.5 baths. The luxe primary suite is conveniently located on the main level while two bedrooms, each with adjoining fresh-air space and a shared bath, are located upstairs. The fourth bedroom with en suite bath is privately located in its own upstairs wing just off the kitchen and ideal for an older child, au pair, or guests.
Completing the appeal of this amply proportioned home are the light-filled walk-out gardens with eco-friendly synthetic lawn plus a finished cottage ideal for an art studio or office. This prime location features a Walk Score of 91, just 2 blocks from the Presidio, a 1,500-acre national park site that invites leisure, fitness, and play at Presidio Wall Playground. In addition, myriad shops and restaurants are all close at hand on Sacramento and California Streets.