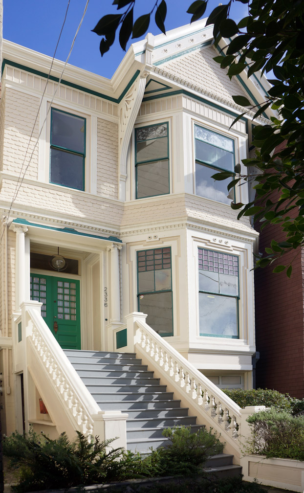

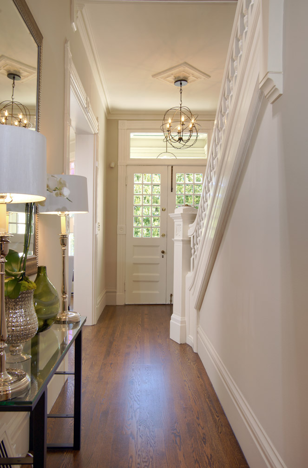
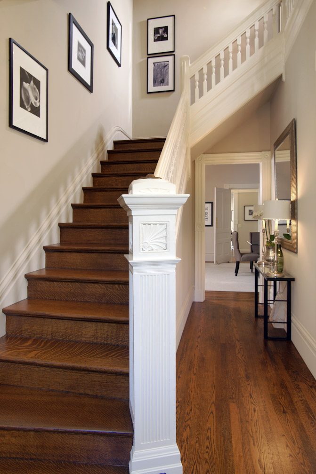
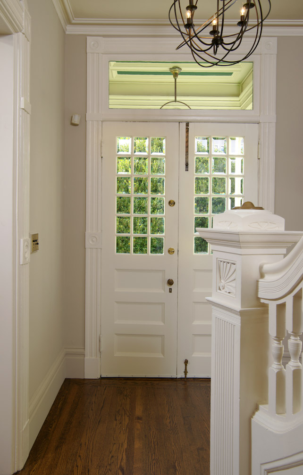
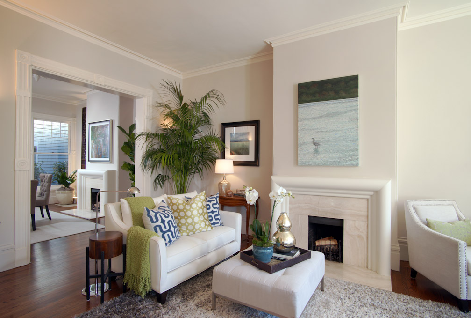
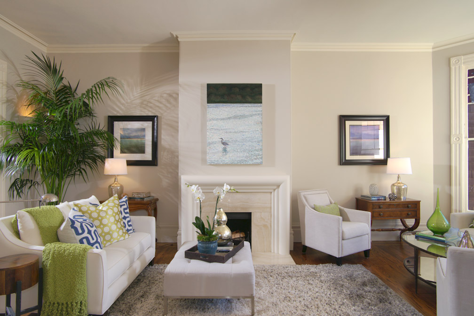
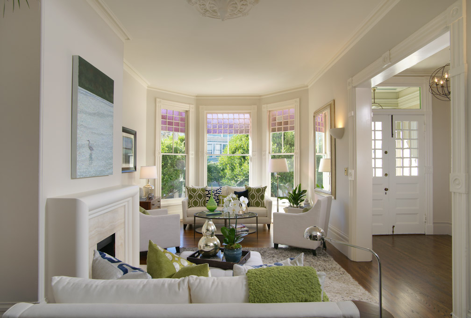


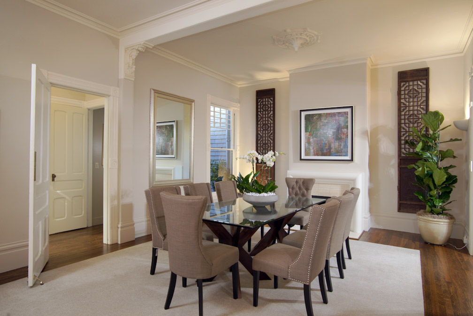

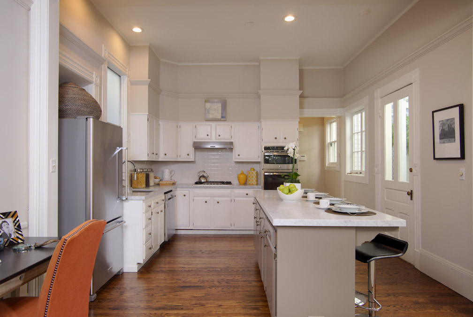
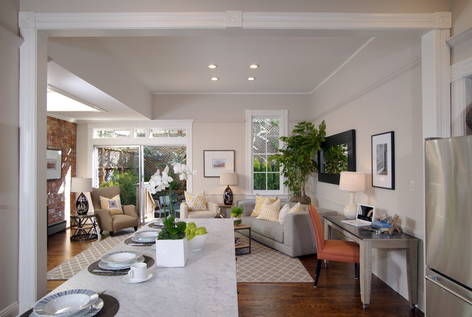
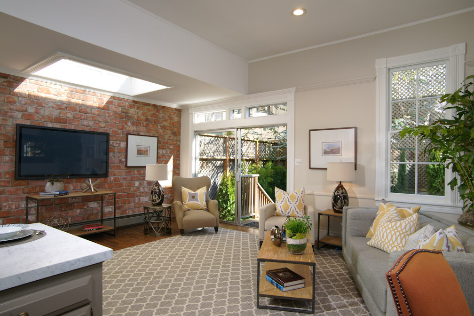
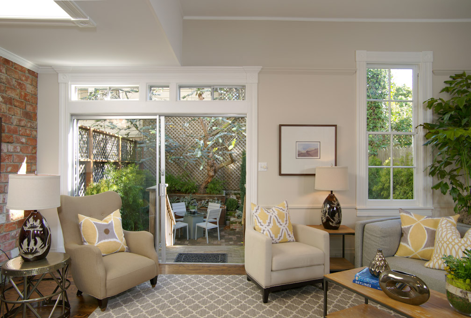

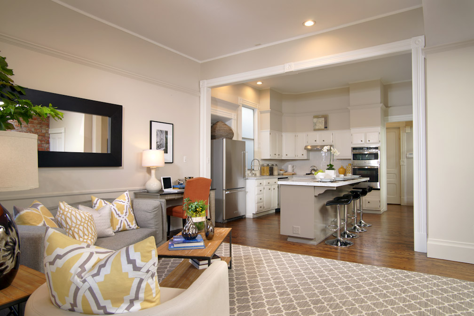
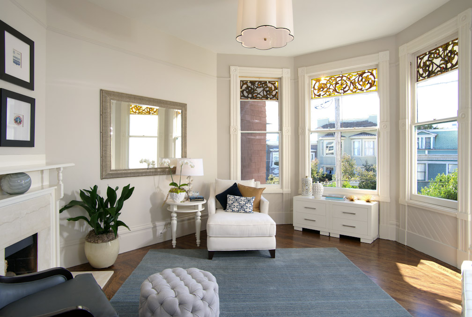
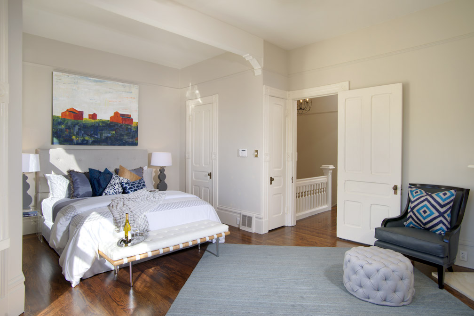
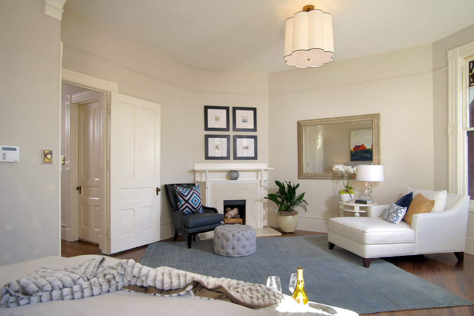

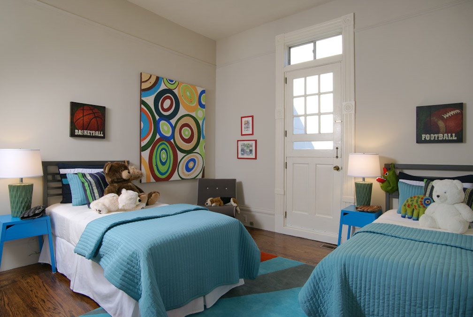

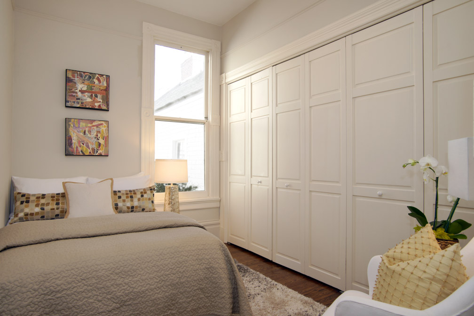
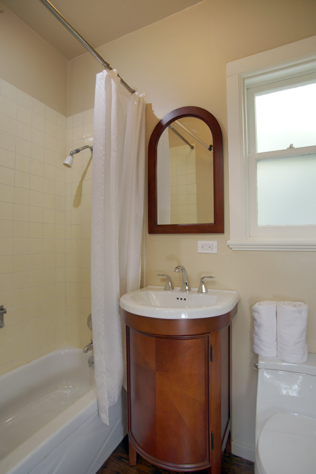


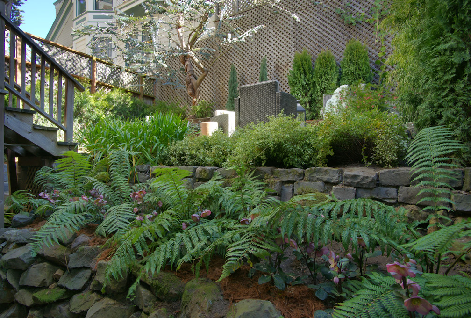
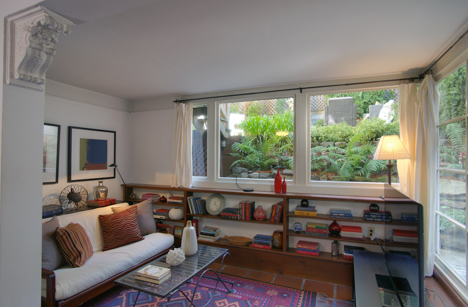
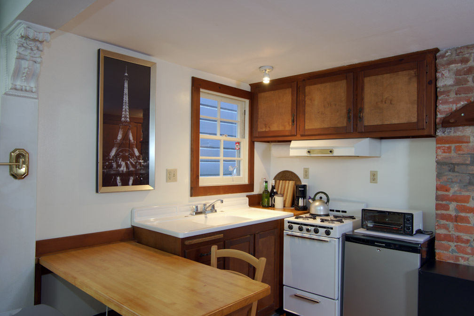
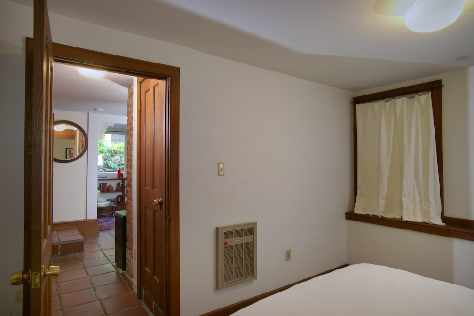
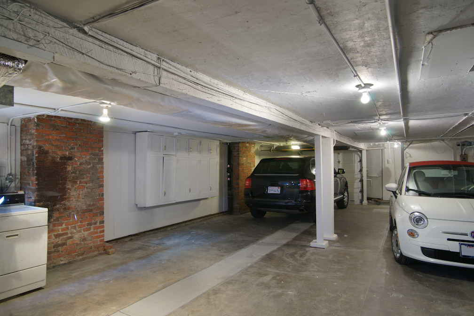
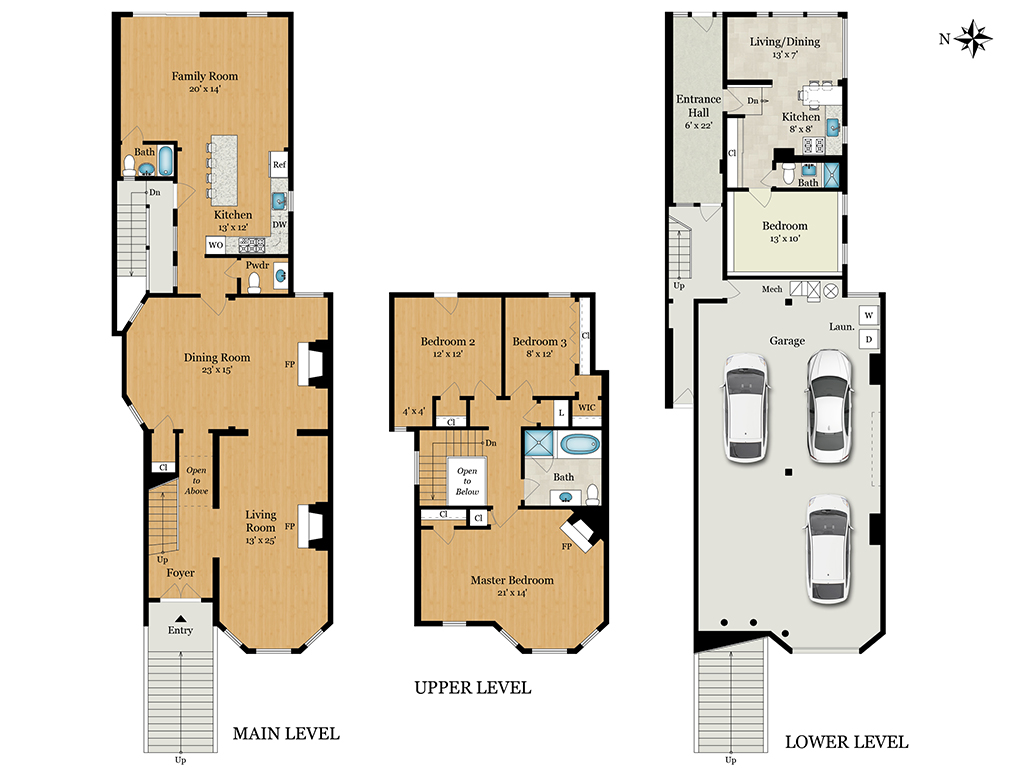
SUMMARY OF THE HOME
• Light-filled single-family Victorian with a private apartment for guests, office, or rental
• 3 bedrooms and 2.5 baths in the main residence plus 1-bedroom, 1-bath apartment
• Approximately 2,808 total square feet (per floor plan developer)
• Desirable Pacific Heights neighborhood close to Town School and University High School and one block to Alta Plaza Park for tennis and recreation
• Excellent Walk Score of 93 and Transit Score of 82
• Elevated front entrance to true divided light front doors with beveled edge glass and transom window
• Classic foyer highlights many of the home’s original Victorian appointments – extensive millwork with carved details, fine hardwood flooring, and stained glass window in the staircase
• Formal living room with bay window topped with a single hue of stained glass divided lights; a fireplace is outlined in marble and a ceiling medallion recalls the home’s heritage
• Grand-scale formal dining room features original carved corbels, sconce lighting, and two ceiling medallions; a fireplace is outlined in marble
• Beautifully updated kitchen with Carrara marble counters, including a large island with counter seating; a glass-paned door opens to a small deck and steps down to the garage and apartment
• Stainless steel appliances include a Frigidaire 5-burner gas cooktop, GE microwave and oven, Samsung dishwasher, and KitchenAid refrigerator
• Fully open to the kitchen, the family room has a large skylight, entire wall of brick, plus wide sliding glass doors to the walk-out gardens
• Full bath off the family room with single-sink vanity and tub with overhead shower
• Upstairs master bedroom with fireplace, stained glass bay window, and two closets; two additional bedrooms, one with Dutch door for fresh air
• Large upstairs full bath has a tub, shower, and singlesink vanity, and skylight
• Tremendous garage with tandem parking for 3 to 4 cars and laundry area with LG washer and Kenmore dryer
• Private apartment with outside, street-level entrance has a living area with garden views, kitchen with gas range and mini refrigerator, bedroom, and bathroom with shower
• Other features include: security alarm and wine storage
• Landscaped garden with brick patios and mature plantings directly accessed from family room
• Expansion possibilities, see listing agent for additional information
DESCRIPTION
Enjoying a superb Pacific Heights address, this classic Victorian is the perfect blend of refined grace and stately character from its circa 1900 heritage now combined with modern luxury. The three-level residence, with entrance elevated from the street, proudly portrays many original details such as high ceilings, fine hardwood floors, classic millwork and molding, and stained glass accents. Remodeling includes a reconfigured floor plan for today’s style of living plus sophisticated and stylish design elements throughout. Nowhere is this more apparent than in the tremendous kitchen and family room combination. Here, a vast skylight, sliding glass doors to the walk-out gardens and patios, plus a chef’s kitchen with Carrara marble counters and stainless steel appliances blend for an inviting venue that is certain to be the home’s central gathering place.
Upstairs there are three bedrooms and a large bathroom (with plans/drawings for an additional bath). Each room is spacious and bright, as is the bathroom with its added benefit of a skylight. Enhancing the accommodations is a separate, privately located 1-bedroom, 1-bath apartment with street-level access making it ideal for guests, an office, or for rental income. Rounding out the appeal of this special home is a huge garage with tandem parking for 3 to 4 cars plus beautiful walk-out gardens and brick patios for outdoor enjoyment. All of this, plus a location less than one block to Alta Plaza Park, just a few blocks to boutique shopping and fine dining, and four blocks to the greenbelts of the
Presidio, a 1,500-acre national park – the ultimate setting for distinguished City living.