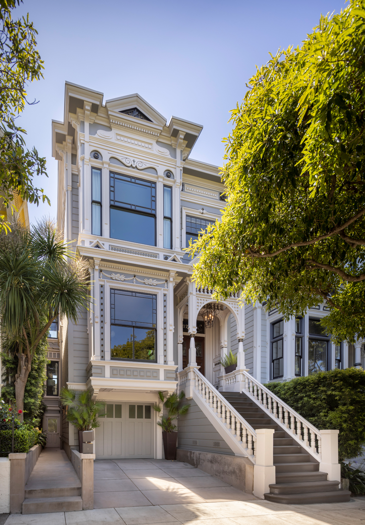


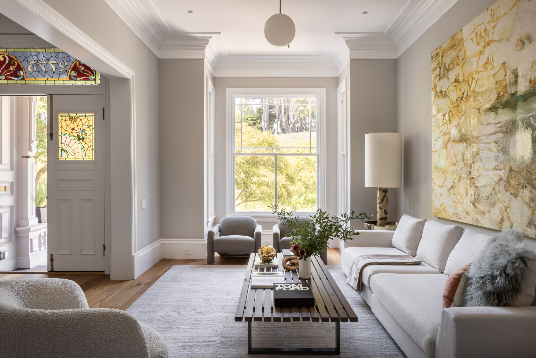
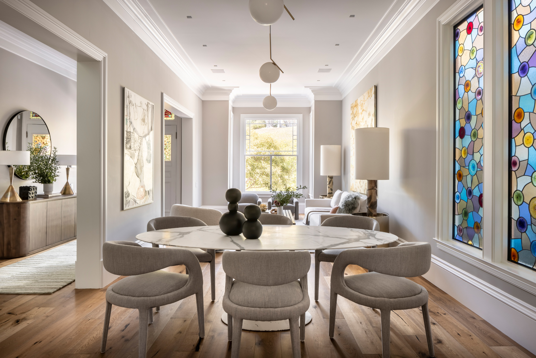
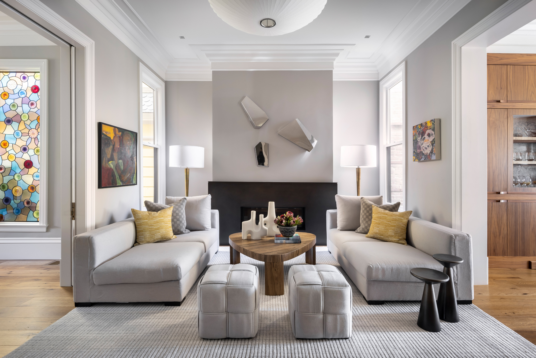
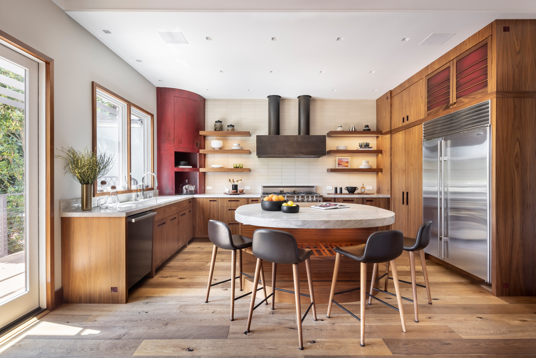
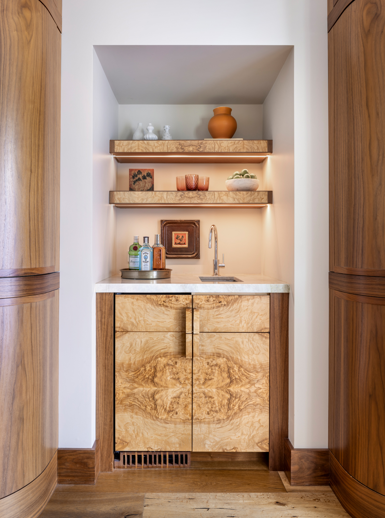



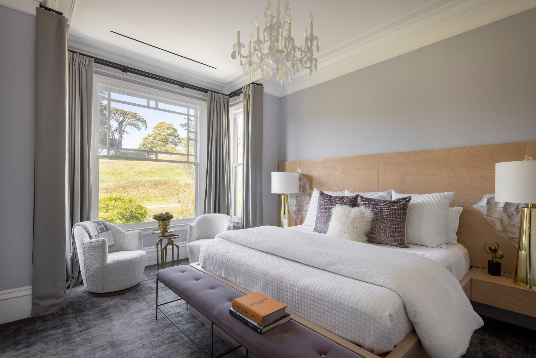
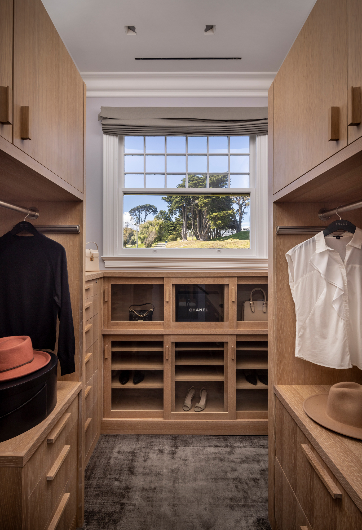
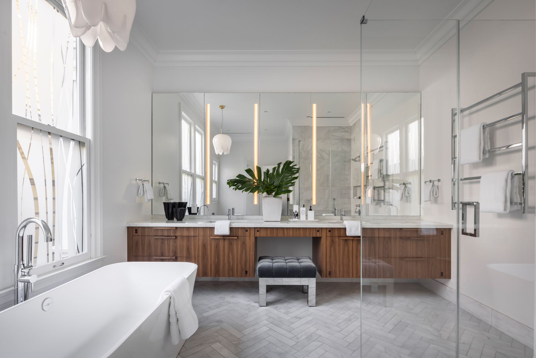
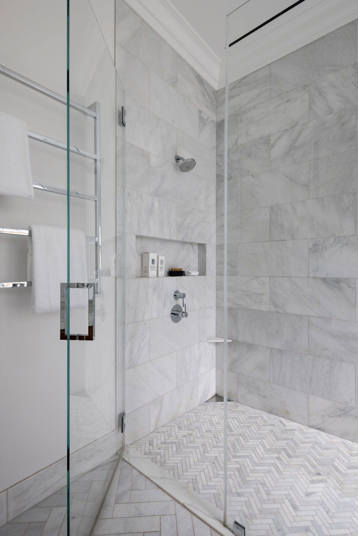
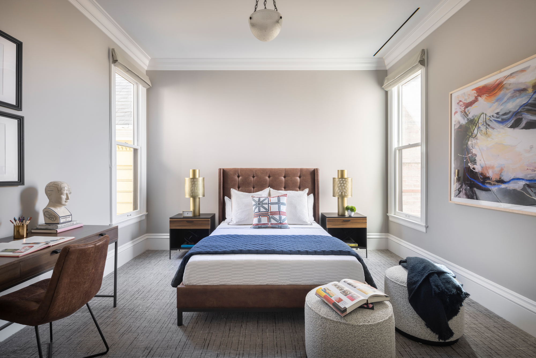
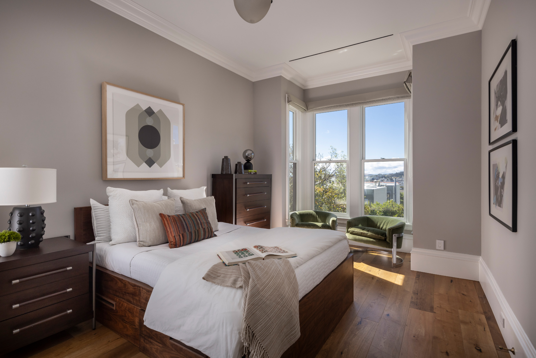
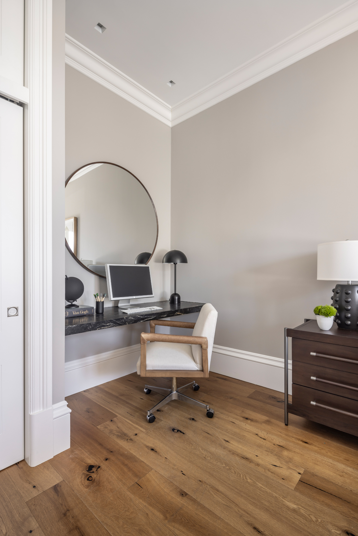
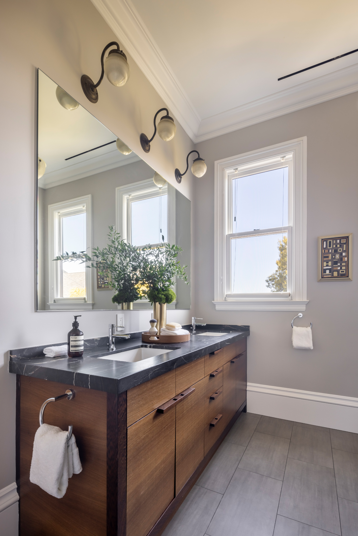
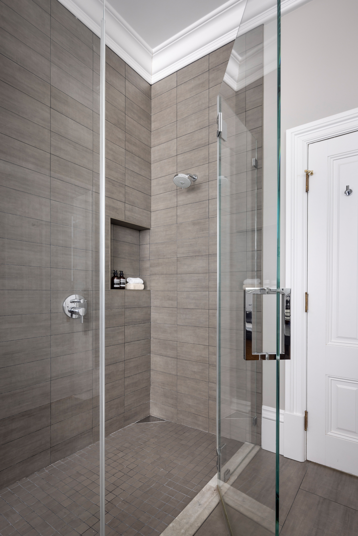
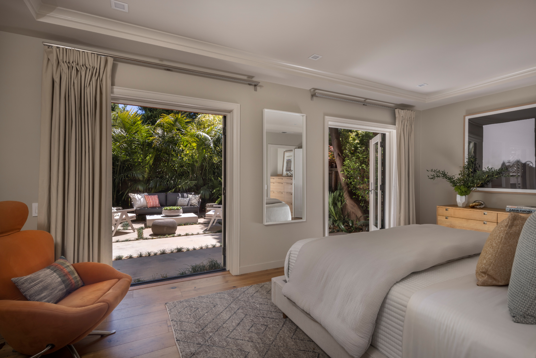
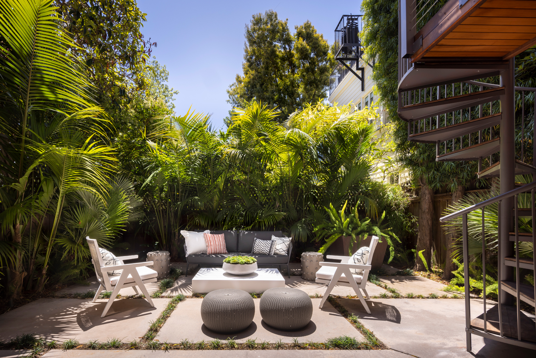
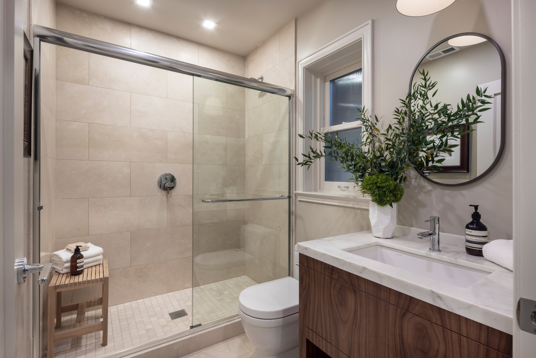


SUMMARY OF THE HOME
- Circa 1900 Victorian transformation directly across from Alta Plaza Park
- 4 bedrooms and 3.5 baths arranged on 3 levels; approximately 3,525 square feet (per Floor Plan Visuals)
- Elevated double front doors with inlaid stained-glass panels and transom open to a long foyer with layers of crown moldings; wide-plank hardwood floors extend throughout the main and lower levels
- Spacious living and dining room combination with front windowed alcove and three striking white globe pendants; two feature windows of stained glass further define the dining area
- Pocket doors open to the family room with contemporary saucer-style chandelier and linear gas fireplace sleekly surrounded in honed black stone beneath wiring for media; open solid wood shelves appoint one wall
- Stunning designer kitchen has custom exotic wood cabinetry topped in solid quartzite, including an oval-shaped island with integrated curved cabinetry and counter seating, plus a separate wet bar beneath open shelves; tiled backsplashes rise to the ceiling on one wall with open shelving on each side of the cooking center; French doors open to a private deck with barbecue, cable-strung railings, frosted privacy glass panel, and spiral staircase to the gardens
- Stainless steel appliances include a Bluestar gas range with 8 burners and 2 ovens, Miele dishwasher, and Sub-Zero refrigerator
- Upper-level primary suite has two customized walk-in closets, layers of crown moldings, chandelier, and carpet; spa-like en suite bath features herringbone-patterned Carrara marble heated floor, dual-sink custom vanity with makeup area, free-standing tub, curbless shower, and privacy wall for automated commode
- Two additional bedrooms, each with carpet and one with built-in workstation and direct access to a dual-entry bath with heated tile floor, double-sink marble vanity, and curbless shower
- Lower-level bedroom suite has a walk-in closet area across from a door to secure street access; French doors in the bedroom open to the walk-out garden; beautifully appointed en suite bath has a glass-enclosed shower
- Spacious rear garden, with spiral staircase to the upper deck, has expansive patio space with lush perimeter foliage for privacy
- Other features: formal powder room; lower-level laundry area with sink, LG washer/dryer, and abundant cabinetry; attached 2-car tandem garage; security and surveillance; significant storage beneath the stairs
- Premier Pacific Heights location directly across from Alta Plaza Park with a WalkScore of 96. This prime location is convenient to the cafes, restaurants, and neighborhood services of Fillmore and Sacramento Streets
DESCRIPTION
A stunning high quality renovation in Pacific Heights has transformed this classic Victorian into a residence of chic sophistication. Design embellishments outside exemplify the approximately circa 1900 Victorian architecture with every detail intact and a palette that brings the home to life with subtle elegance. The home’s remarkable location, directly across from Alta Plaza Park and on a designated “slow” street, offers wonderful privacy and verdant views out the front. Stained glass inlays on the front door, and in several other places, recall its early heritage along with exquisite layers of crown and ceiling moldings, tall baseboards, and the stair railing with intricately carved newel post. Almost every surface has been transformed into modern day luxury with dazzling lighting, wide-plank hardwood floors, and custom cabinetry that is as visually stunning as it is functional.
The kitchen is a five-star masterpiece in exotic wood and quartzite with a unique oval-shaped island, wet bar, high-end appliances, and French doors to an inviting deck that leads down to the south facing garden. There are 4 spacious bedrooms, including a luxe primary suite with two fully customized walk-in closets and a sumptuous bath of sizeable dimensions finished in Carrara marble with free-standing tub and curbless shower. Two additional bedrooms on this level include one with direct access to the hallway bath; both bathrooms have heated floors for a touch of luxury underfoot. The fourth bedroom with en suite bath is located downstairs and has private street access making it also ideal for a home office. Designer interiors, unique and charming outdoor spaces, and a premier location – this is distinguished City living at it’s best.