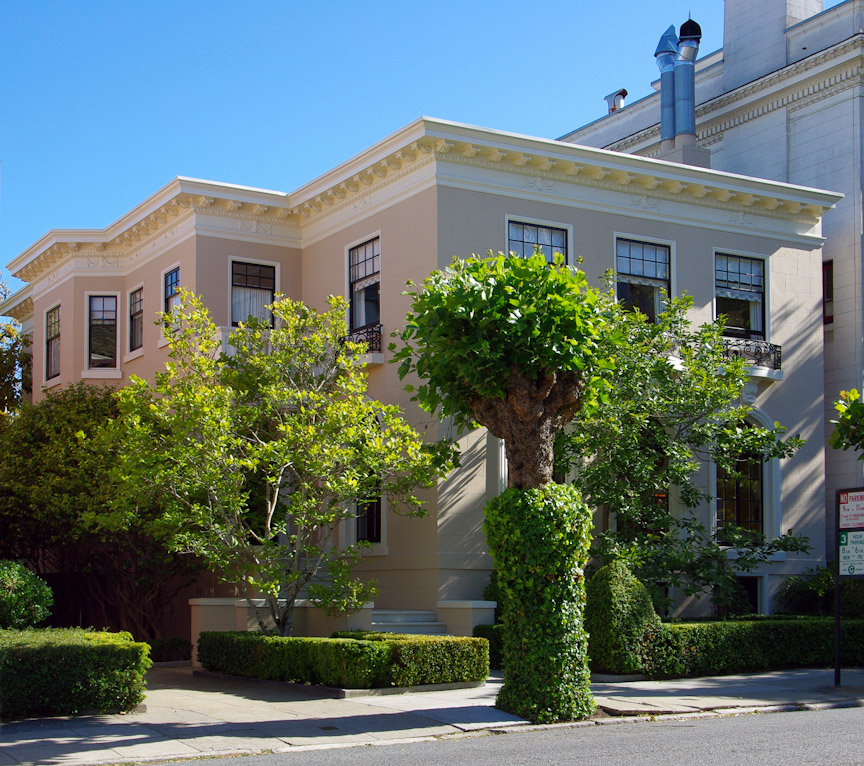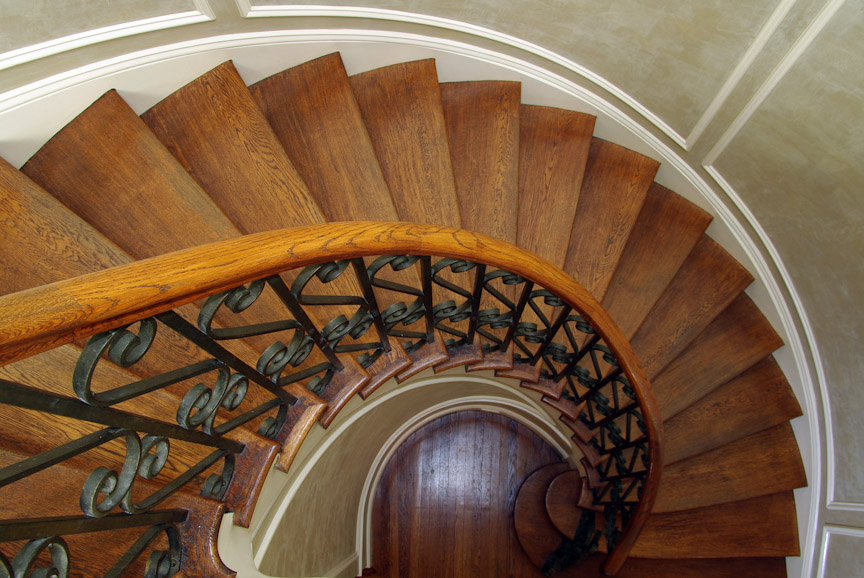


SUMMARY OF THE HOME
- Premier Pacific Heights block with stately mansions and superb San Francisco architecture
- Three-level residence with 5 bedrooms (one used as an office) and 5.5 bathrooms
- Originally built in 1926 and fully renovated and remodeled in the late 1990s
- Approximately 5,000 square feet (per appraiser)
- Classic elegance with exquisite exterior millwork and corbels, wrought iron embellishments, and carved balustrades
- Traditional receiving area introduces the professionally designed interiors, oak floors, and walls with custom European finishes accented with picture frame and classic moldings
- Dramatic and elegant living room blends contemporary finishes with the Old World grandeur of Palladian windows and a solid marble fireplace
- Beautifully appointed formal dining room with elaborate detail and hidden panel for china storage
- Inviting family room, with three sets of French doors, opens to a wrap-around deck and extends from the kitchen
- Fabulous gourmet kitchen finished in Carrara marble and top-of-the-line appliances including a signature La Cornue range
- Main-level office with customized built-in functionality, plus closet and direct access to full bath with clawfoot tub that functions as powder room; (could be a 6th bedroom)
- Romantic upper-level master suite with fireplace and luxurious Carrara marble bath
- Additional bedroom with en suite bath plus two bedrooms (one customized as an office) and a hall bath – all beautifully appointed on the upper level
- Lower-level bedroom suite with kitchen, perfect for an au pair, guests, or extended family quarters
- Tremendous lower-level recreation/media room, with surround sound, serviced by a half-bath
- Temperature-controlled wine cellar for approximately 686 bottles
- Wonderful private walk-out terrace, professionally designed by award-winning landscape architect Andrea Cochran, doubles as a sport court for recreation and play
- Lot size of approximately 4,375 square feet with 50-foot width
- Detached one-car garage at rear of property plus off-street parking in driveway for 3-4 cars
DESCRIPTION
Enjoying a superb Pacific Heights address on a coveted flat block, this classic San Francisco residence proudly takes its place alongside its equally prestigious neighbors. Extending approximately 5,000 square feet on three levels, this elegant and beautifully detailed circa 1926 home has been masterfully renovated and exquisitely remodeled throughout with an appreciative eye toward maintaining architectural integrity. Generous expanses of true divided light windows, many with Palladian arches, create a welcoming light-filled ambiance that is enhanced by generous ceiling heights and well-located skylights. Walls with subtle custom European finishes and others with saturated color are all trimmed with picture frame moldings and elaborately carved ceiling detail. Heritage elements such as glass and brass doorknobs, carved stone fireplace mantelpieces, and beautiful oak floors throughout the entire home impart timeless sophistication while luxuriously appointed bathrooms, a fabulous chef’s kitchen with signature La Cornue range, and built-in speakers infuse modern-day comfort.
An elegant receiving area anchors the main level from which the traditional formal rooms extend to create a wonderfully open expanse. Beyond, an inviting family room connects with the chef’s kitchen and opens to a wrap-around deck and separate dining deck for the quintessential indoor/outdoor California lifestyle. Complementing the day-to-day living space is a tremendous lower-level recreation room that doubles as a media center and seamlessly extends to a rear terrace developed as the perfect sport court with adjustable height basketball backboard. The home’s 5 bedrooms (6 bedrooms if you include the main level office, which has a closet and direct bathroom access) and 5.5 bathrooms, arranged over the three levels, are each light-filled respites from the cares of the day – particularly the romantic master suite with fireplace and luxurious marble bath with two showers and relaxing tub. Adding functionality for today’s style of living, one of the second floor bedrooms has been converted to a well-equipped office with significant built-ins however with light remodeling may once again become the fourth bedroom on this level.
This Pacific Heights address, which features a 50-foot, extra-wide lot on a tree-lined street, also benefits from being just blocks away from boutique shopping and fine dining, highly regarded private schools, public transportation to downtown, as well as the lush green setting of Alta Plaza Park with its tennis courts and state-of-the art playground – the ultimate setting for distinguished City living.
AMENITIES
MAIN Level
Entrance
- An open staircase ascends to the portico, which introduces the home’s classic architectural details – from columns and pilasters to moldings with dentils and carved corbels; the arched front door with inlaid ironwork complements iron balconies framing the upper-level windows
Foyer
- This spacious receiving area is finished with oak flooring, which continues throughout the home; the walls are done in a custom European finish with fine art approach and trimmed with picture frame moldings beneath layers of exquisitely carved crown and ceiling moldings; an all-oak staircase gracefully curves to the upper level beneath a large skylight showcasing the hand-finished walls in shimmering silver
Living Room
- Bright yellow glazed walls, inspired by an Oscar de la Renta interior, trimmed with moldings and a highly lacquered white ceiling add contemporary panache to this otherwise stately room finished with four Palladian windows with neighborhood views and a European solid carved marble fireplace
Dining Room
- Arched double French doors, replicating those of the living room’s, lead to the formal dining room; floral DeGournay silk panels and hand-painted aged silk walls with gold leaf detailing are outlined in moldings and topped with elaborate ceiling crown molding; double French doors and matching side lights overlook the adjacent family room
FAMILY rOOM & DECKS
- Extending from the kitchen, this inviting living area has room for casual dining beside three double French doors that open to a wonderful wrap-around deck that extends to an additional deck perfect for outdoor dining beneath a towering avocado tree; a set of stairs connects to the lower-level terrace
Kitchen
- White cabinetry, including a large center island, is topped with Carrara marble slab and backsplashes of glazed tile; a focal point of the room is the black La Cornue range with two ovens and matching vent hood; other appliances include a Sub-Zero refrigerator, Miele dishwasher, and apron sink beneath a window with south-facing views; a walk-in pantry and desk center complete the room
OFFICE
- Well-appointed home office with a full wall of built-in cabinetry and bookshelves; a closet and direct access to the adjacent bathroom are also featured (could easily be a 6th bedroom)
BATHROOM
- Serving the main level of the home, this bathroom is finished in honeycomb tile with a contrasting G reek key line on the floor, glazed tile wainscot, a pedestal sink, and a classic clawfoot tub with overhead freestanding shower and curtain enclosure
UPPER Level
MASTER BEDROOM SUITE
- Three front facing windows and a side window provide neighborhood views of the stately surrounding homes; walls are customized with a fine pearl finish and a fireplace with solid limestone mantelpiece and classic detail enhances the ambiance; a dressing area with two skylights is lined with mirrored closets on each side; the skylit bathroom is finished in glazed tile and Carrara marble slab with a dual-sink vanity, deep tub with overhead shower, plus separate shower with rainspout head; a radiant-heated towel bar adds a luxurious touch to this spa-like retreat
Bedroom SUITE 2
- The second suite includes three large windows and a dressing room with closet; the private bathroom has glazed tile finishes, a pedestal sink mounted to custom cabinetry, and a clawfoot tub with hand-held shower
Bathroom 3/OFFICE
- Hand-painted striated walls finish this room, which is currently customized as an office with two walls of built-in cabinetry, bookshelves, and a seating banquette; south and east facing windows fill the room with natural light and take in the lush greenery of the giant avocado tree
Bedroom 4
- Two windows with cityscape views to the south and a double-door closet are features of this bedroom
BATHROOM 4
- Finished with the same honeycomb-tiled floor and contrasting Greek key line border as all the other bathrooms, this hall bath has a long single-sink vanity with Carrara marble slab, glazed tile wainscot, and a deep tub with overhead shower and European glass enclosure; this bathroom also has direct access to bedroom 4
LOWER Level
BEDROOM SUITE 5
- Perfect for an au pair, older child, or guests, this bedroom benefits from a kitchen area with two-burner Thermador cooktop, G E microwave, sink, and undercounter Sub-Zero refrigerator; the bathroom has a single-sink vanity with Carrara marble slab counter and a shower surrounded in glazed tiles
Recreation/Media Room
- This sizable room has multiple windows on the east and south walls, significant built-ins, including banquette seating, on two walls; surround sound speakers create the ultimate environment for media enjoyment; double French doors open to the rear terrace
Terrace
- Designed by award-winning landscape architect, Andrea Cochran, the rear terrace is customized with two walls of ivy-covered steel trellises inlaid with custom mirror mosaic arched panels; an adjustable height basketball backboard allows the area to be used as a sport court as well; a staircase leads to the upper decks and a gate provides easy access to the detached garage
Powder Room
- A half-bath with pedestal sink services the lower level
Wine Cellar
- Positioned behind three glass panel doors for viewing, this temperature-controlled wine cellar features a Whisperkool 4200 cooling unit and has custom redwood racking for approximately 686 bottles, 48 of which are magnum-sized; in addition, there is room for case storage on the floor
Laundry Room
- This spacious room has a sink, side by side washer/dryer, built-in Sub-Zero refrigerator, and storage cabinets and shelving