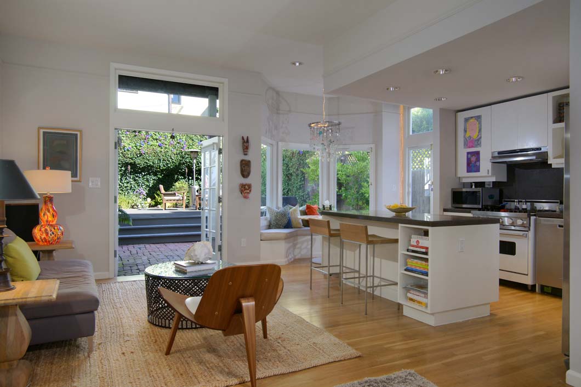
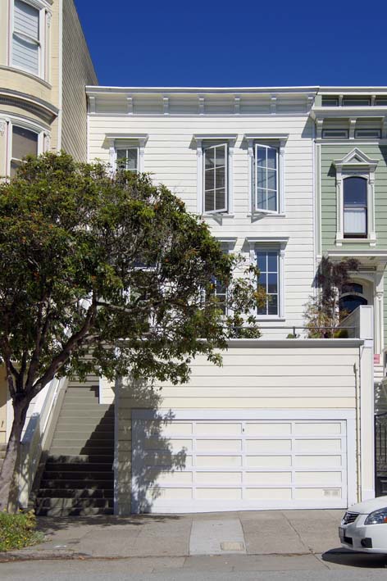
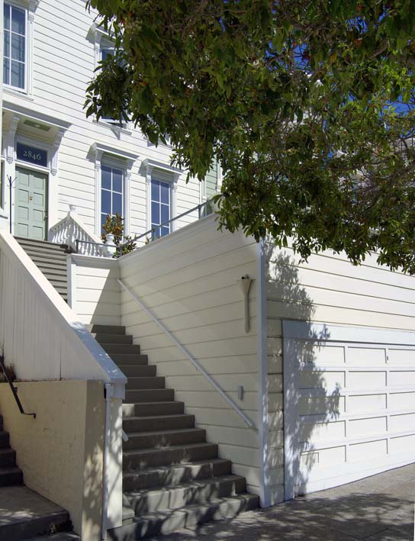
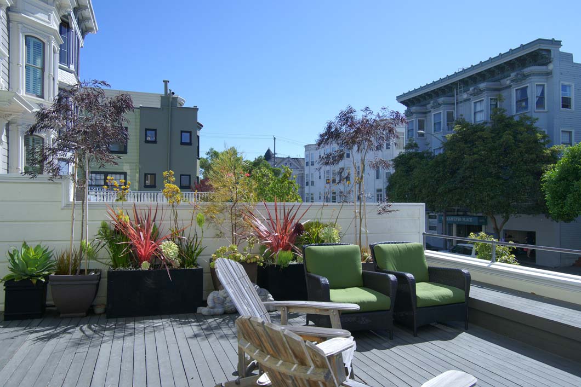
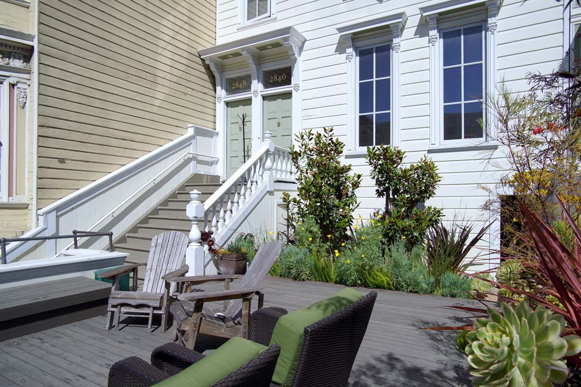
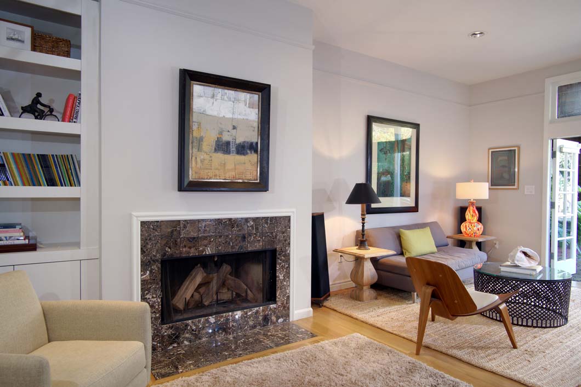
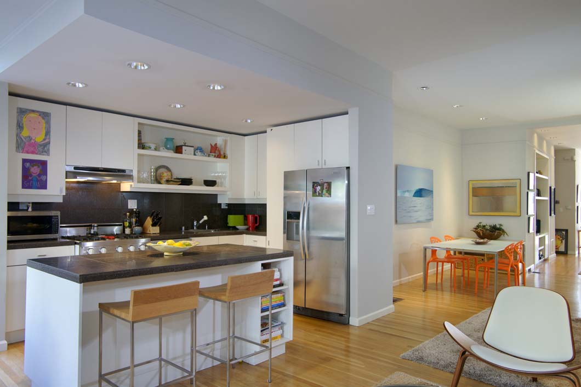
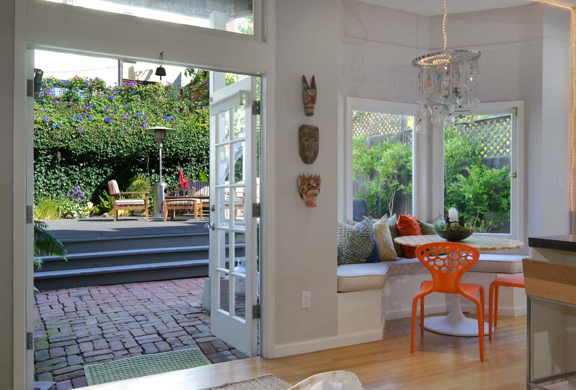
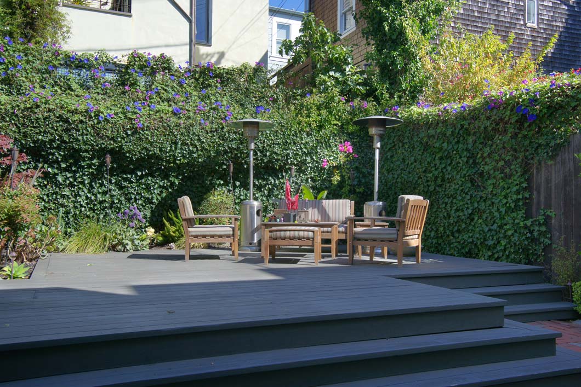
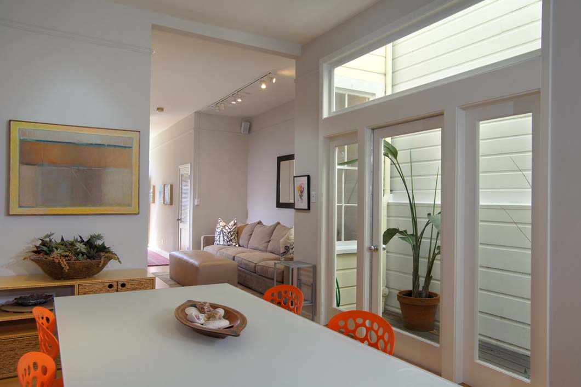
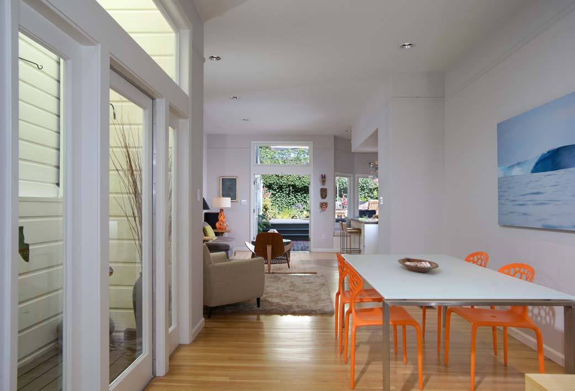
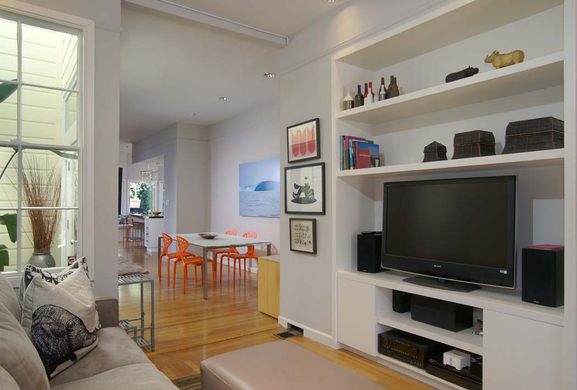
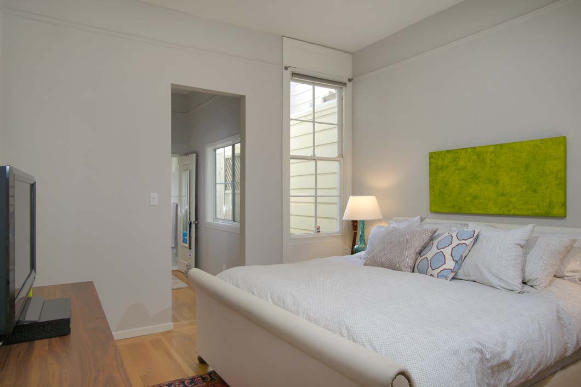
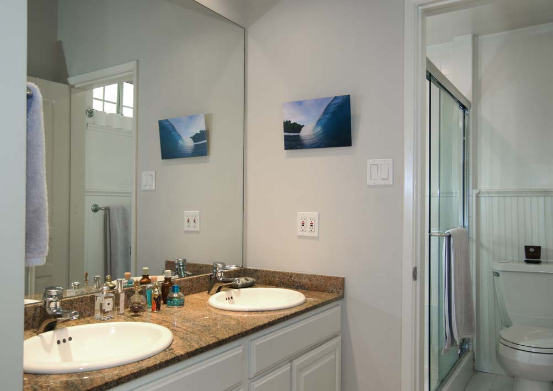
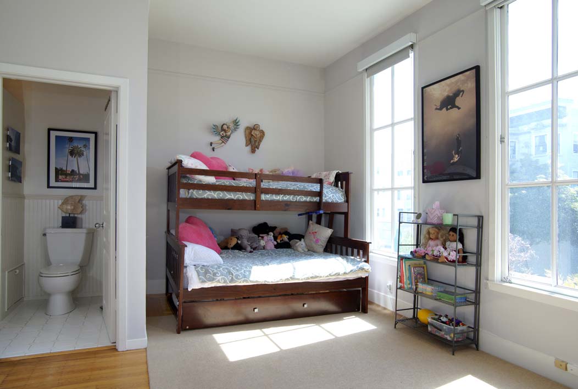
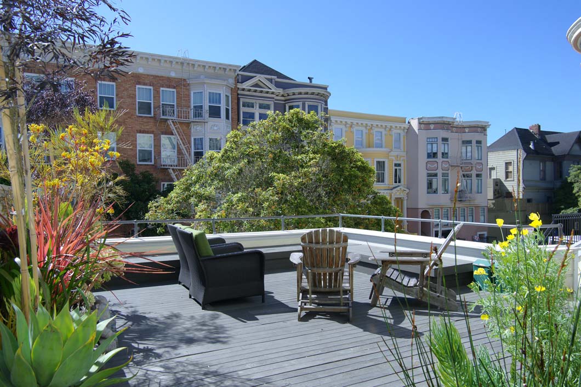
SUMMARY OF THE HOME
- Excellent Pacific Heights location just two blocks to Alta Plaza Park, and minutes to cafes, restaurants, and shops on Divisadero, Fillmore, and Sacramento Streets
- Full-floor, main-level condominium in a 2-unit building
- 2 bedrooms and 2 bathrooms
- A full flight of stairs from the street passes a spacious deck above the garage; built-in seating benches and garden planters enhance this wonderful shared outdoor living space
- Oak hardwood floors and tall ceilings with dropped moldings extend throughout
- Inviting foyer extends into a media area with full wall of custom cabinetry
- Open, formal dining area has French door, with matching windows and oversized transom, to an atrium deck
- Bright and light family living area, fully open to the kitchen, has double French doors to a large shared deck with lush walls of foliage; a wood-burning fireplace enhances the ambiance
- The remodeled chef’s kitchen has contemporary white cabinetry topped in honed black granite with full-height backsplashes; stainless steel appliances include a Viking gas range plus KitchenAid dishwasher and refrigerator
- Casual dining options include breakfast bar seating at the island and banquette seating lining a bay window that looks out to the rear patio and garden
- Master bedroom has two closets and remodeled en suite bath with dual-sink granite vanity and tiled shower with inset window
- Second bedroom, with customized closet, has direct access to the remodeled hallway bath with pedestal sink and tub with overhead shower
- Shared laundry area is in the garage, along with parking for one car, plus private storage area
- Homeowners’ Association dues of approximately $1,200/year
DESCRIPTION
With its central location in Pacific Heights — just two blocks to Alta Plaza Park and minutes to boutique shopping and dining — this remodeled condominium is perfect for starting out, downsizing, or as a pied-Ã -terre for City living. Encompassing the main floor in a two-unit building, the home is stylishly appointed with an open floor plan filled with natural light from a center atrium and French doors to a spacious shared rear deck. Providing an alternative for outdoor enjoyment is the shared front deck — an expansive space with built-in seating and neighborhood views. The home has 2 bedrooms and 2 bathrooms, a dedicated media area, remodeled kitchen and family living room combination, plus garage parking — a true convenience for City living!