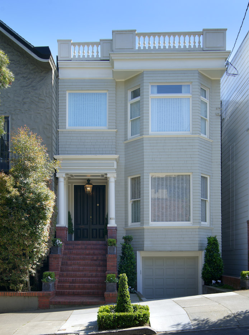
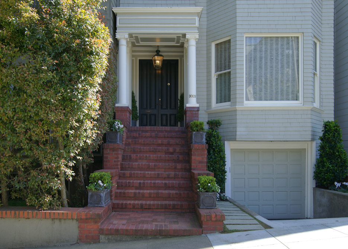
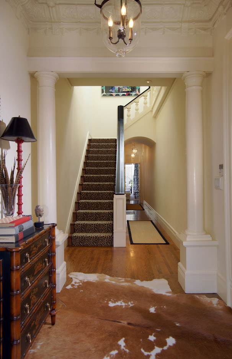
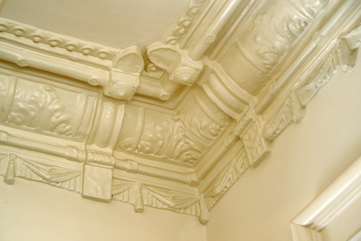
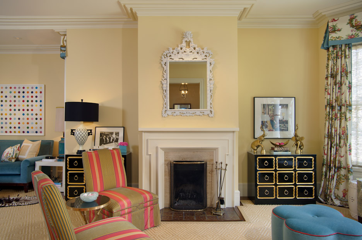
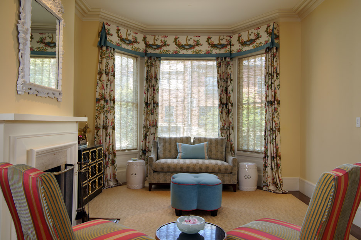
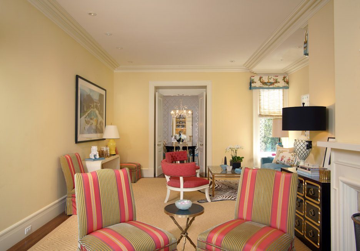
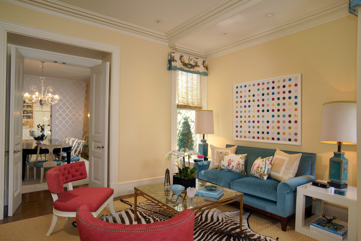
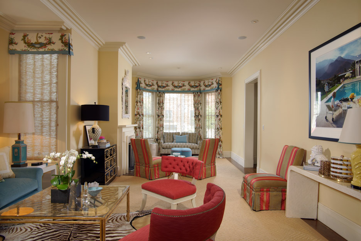
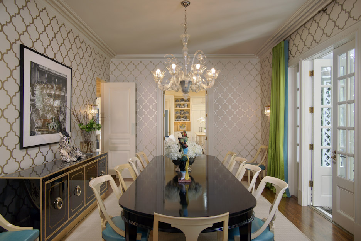
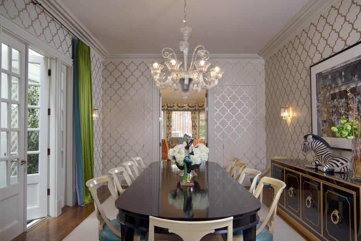
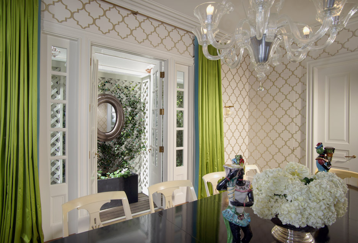
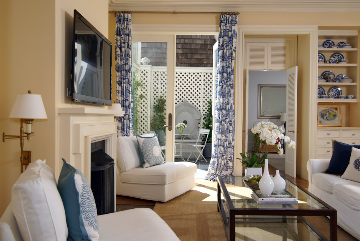
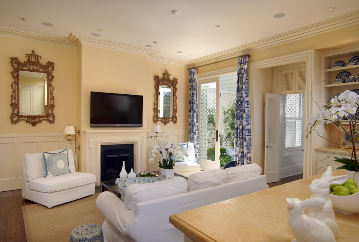
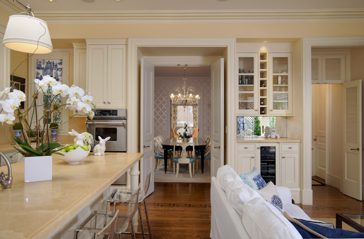
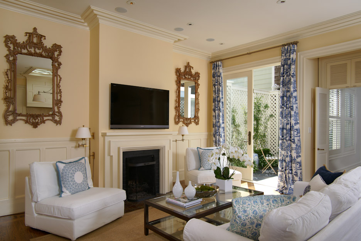
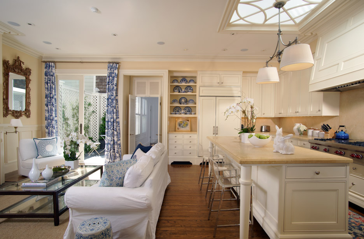
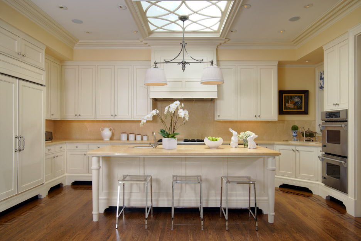
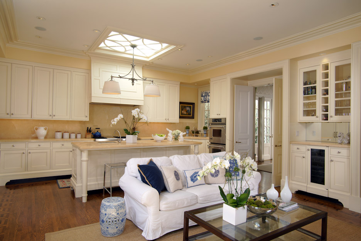
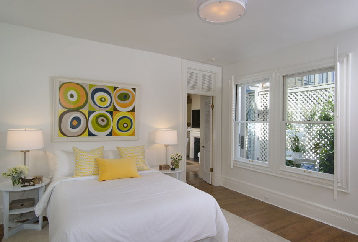
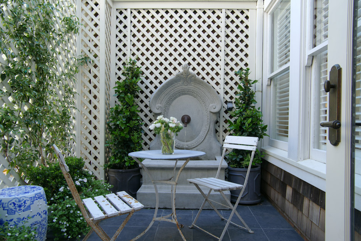
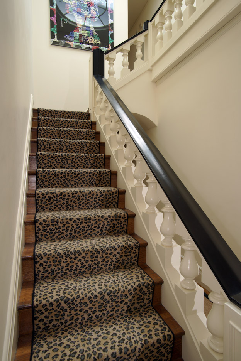
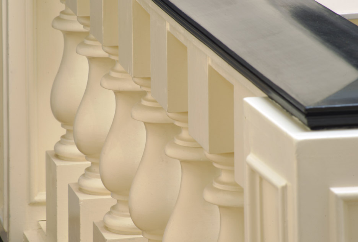
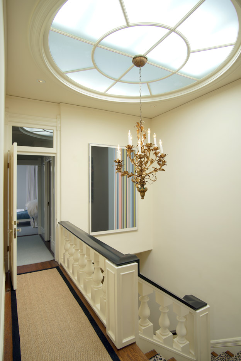
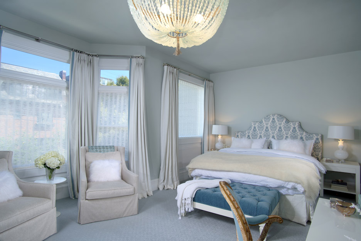
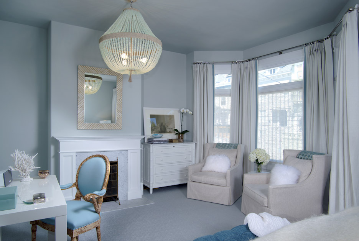
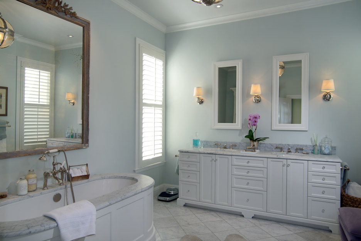
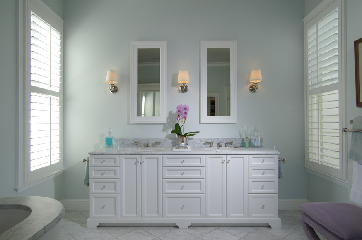
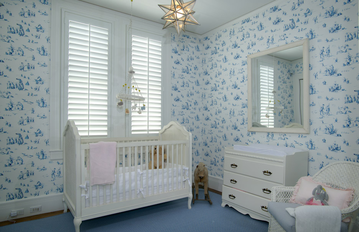
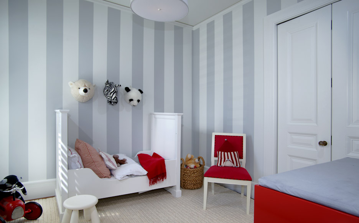
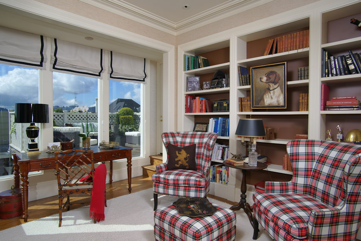
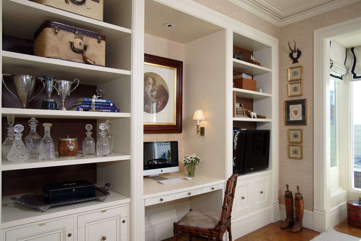
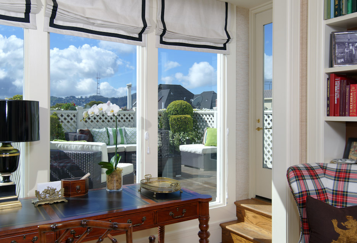
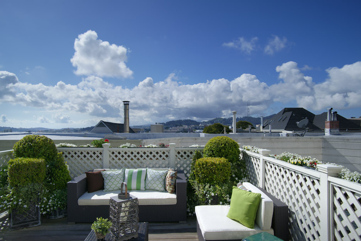
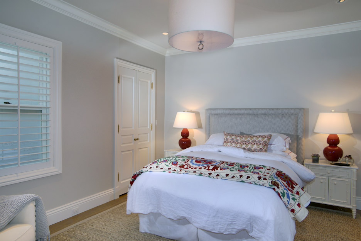
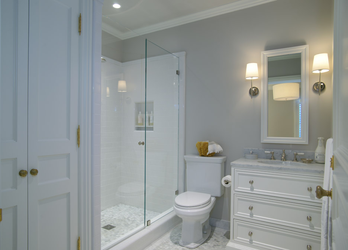
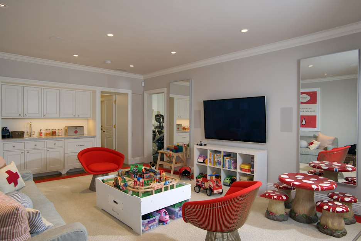
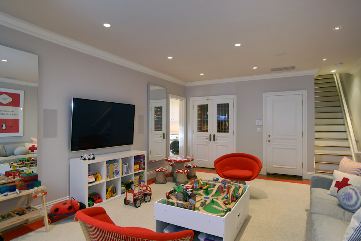
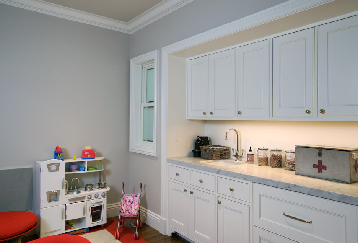
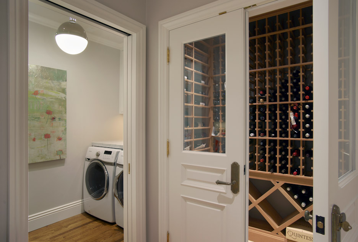
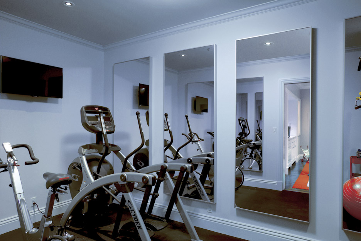
SUMMARY OF THE HOME
• Circa 1891 home fully renovated with luxurious designer style
• Three levels with 5 bedrooms, office, and 4.5 bathrooms
• A striking portico with classic columns opens to a traditional foyer encircled with original, elaborately designed moldings; hardwood flooring is introduced and continues throughout much of the home
• Elegant living room with two seating areas, layers of ceiling moldings, and a wood-burning fireplace outlined in marble; and an attractive bay window
• Formal dining room has an exquisite custom wallcovering, sconce lighting, and true divided light French doors and windows to a charming landscaped deck area; two fully concealed closets provide abundant customized storage
• Guest powder room offers a period-style pedestal sink and custom wallcovering
• Stunning chef’s kitchen in custom off-white cabinetry, including island with counter seating, all topped in limestone slab with full-height backsplashes; large skylight with divided light cover; a handsome woodinset design outlines the floor
• Quality stainless steel appliances include a Wolf gas cooktop with 6 burners and griddle, two Jenn-Air ovens, Bosch dishwasher, and Sub-Zero refrigerator
• Fully open to the kitchen, the family room has 5.1 surround sound speakers and wiring for a wallmounted television above the wood-burning fireplace; French doors open to a private slate tile landscaped patio; an entertainment bar has glassfront cabinetry, mirrored backsplash, and a wine refrigerator
• Spacious main-level bedroom suite has plantation shutters and an en suite bath with pedestal sink, tiled shower with frameless glass enclosure, and decorative mosaic flooring
• Welcoming upper-level master suite features a sitting area with gas-log fireplace, attractive windows, and a generous walk-in closet; large en suite bath in Carrara marble has heated flooring, a dual-sink vanity, free-standing tub, shower for two with rainspout and handheld, plus private commode room
• Two additional upstairs bedrooms with ample closet space and plantation shutters; serving the bedrooms is a tiled bathroom with pedestal sink and tub with overhead shower
• Separate office/library provides extensive built-ins on two walls and direct access to private rear deck with south-facing views
• Beautifully appointed lower-level recreation/media room with customized wet bar, 7.1 surround sound speakers, and French door to a temperaturecontrolled wine room with custom racking
• Completing the lower level is a fitness center with cushioned flooring, plus a bedroom with en suite Carrara marble bath featuring Waterworks fixtures, heated flooring and rainspout shower
• Other features include: lower-level laundry room with Carrara marble counters and farm house sink; second-floor linen closet with laundry hookups; attached 2 to 3-car garage with abundant storage space; security alarm; Skybell front door surveillance and remote answering; Lutron programmable lighting; Nest thermostats; CAT6 Ethernet cable in every room
• Contact Listing Agent for List of Improvements Since Purchase and List of Exclusions
DESCRIPTION
On the western end of highly coveted Pacific Heights, 2 blocks south of the famed Gold Coast corridor and just east of exclusive Presidio Heights, this circa 1891 home has been masterfully renovated throughout. The top two levels, by architect Andrew Skurman, are complemented by the equally beautiful lower level, by Sutro Architects, which integrates tremendous space for media, recreation, fitness, and wine collecting. The craftsmanship is exceptional with hardwood flooring and classic moldings that honor the home’s early heritage. The use of high-quality finishes including limestone and Carrara marble is stylish and timeless, skylights with decorative enclosures provide added light, and three fireplaces enhance the ambiance.
Congenial gathering points abound, ranging from the gracious formality of the living room and beautifully proportioned dining room, to the spacious and bright great room with gourmet kitchen, to the lower level recreation room for casual enjoyment. Media needs are well taken care of with 5.1 surround sound in the great room and 7.1 in the recreation room. The home’s personal accommodations of 5 bedrooms plus office/library are thoughtfully arranged over the three levels offering flexibility for a variety of lifestyle needs. Behind the scenes are numerous technological features such as programmable lighting, Nest thermostats, distributed audio, CAT6 Ethernet cable, and a SkyBell smart video doorbell. Adding the finishing touch is a charming slate tile landscaped patio with fountain off the kitchen/family room, a second-floor deck with south-facing views, and an attached 2 to 3-car garage with ample storage.
This superb residence also benefits from being just blocks away from boutique shopping and fine dining, highly regarded private schools, public transportation to downtown, as well as a short distance to Julius Kahn Playground, Alta Plaza Park, Clay Street Park, and the greenbelt of the Presidio, a 1,500-acre national park – the ultimate setting for distinguished City living.