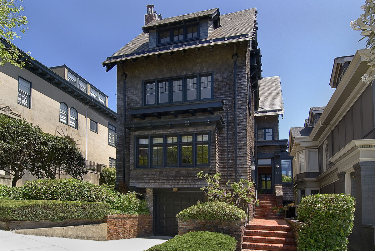
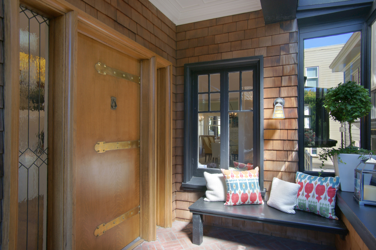
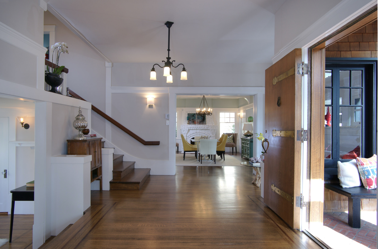
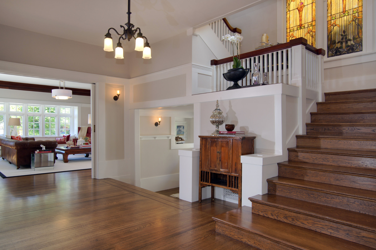
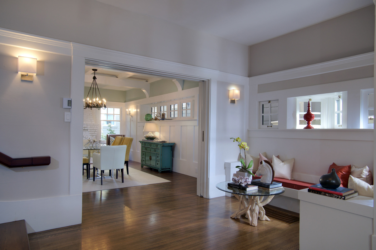
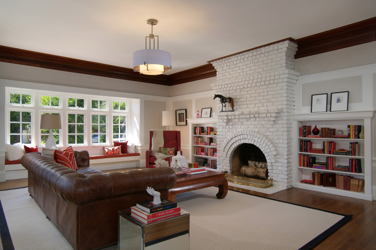
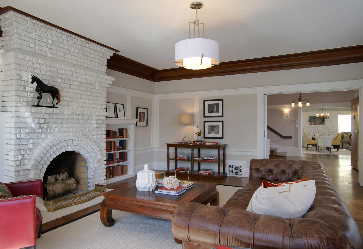

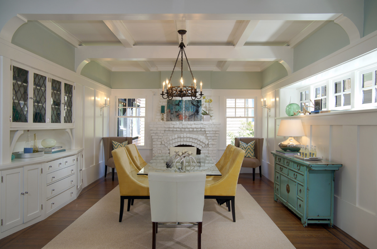
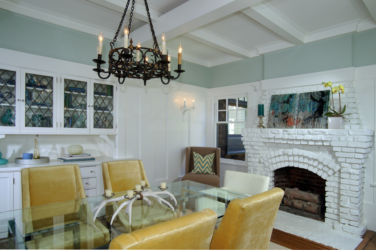
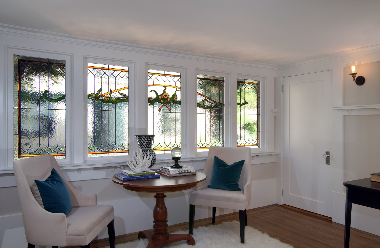
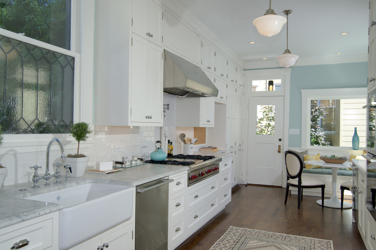
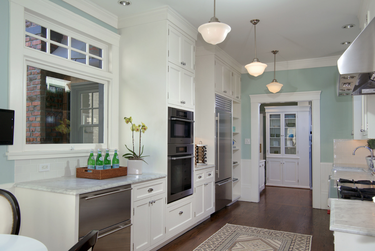
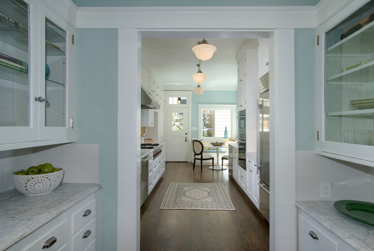
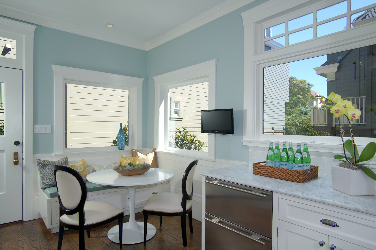
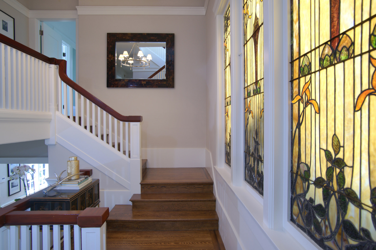
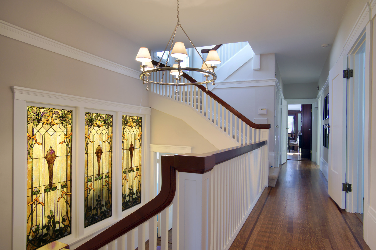
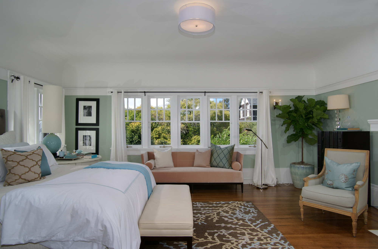
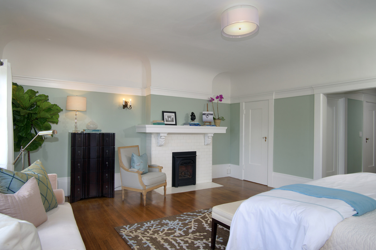
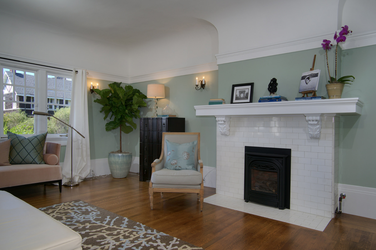
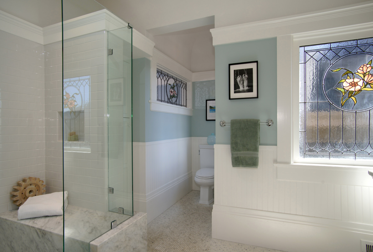
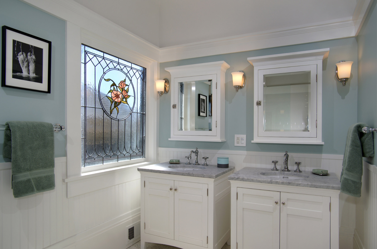
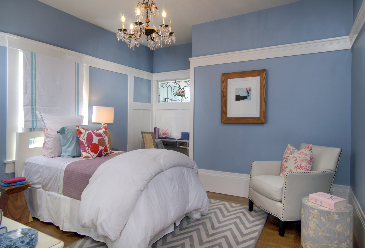
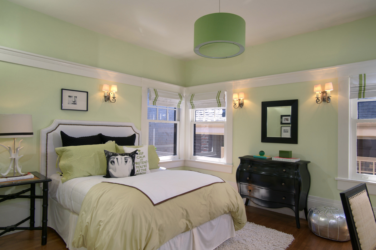
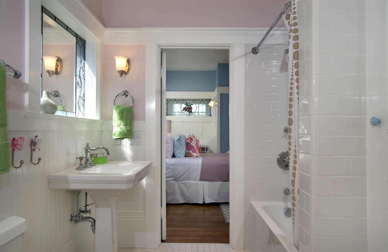

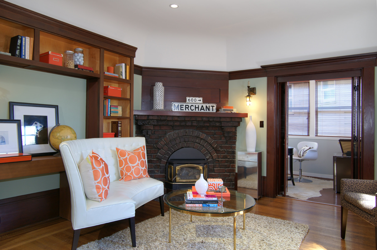
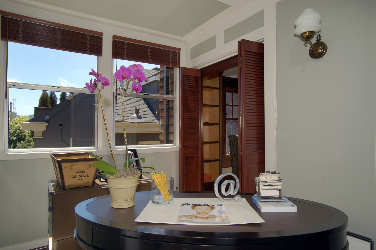

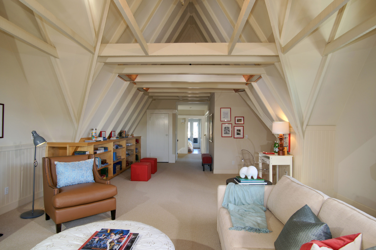
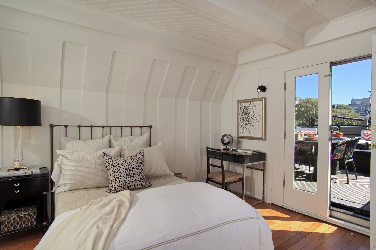
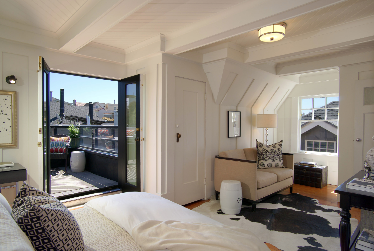
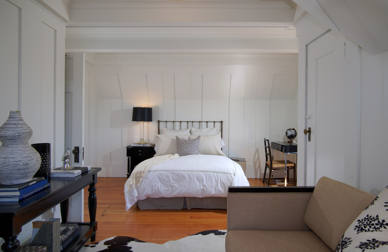
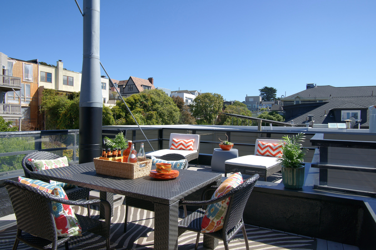
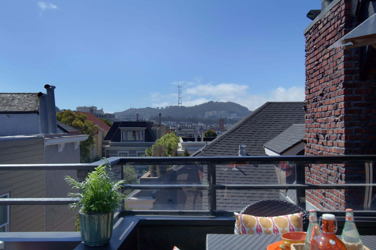
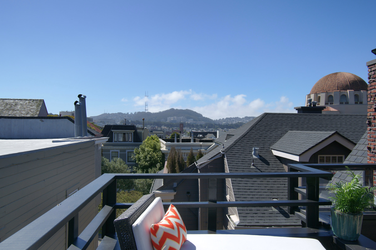
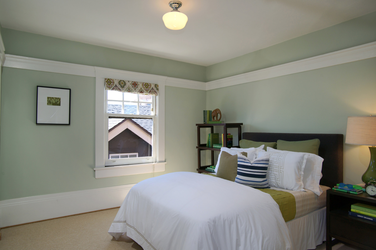
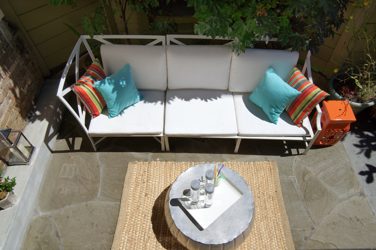
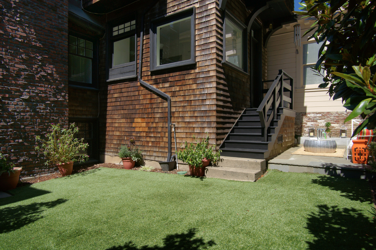
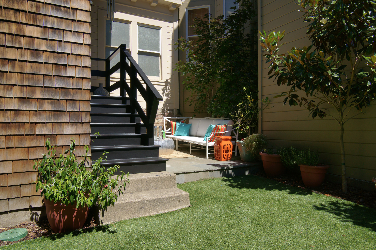
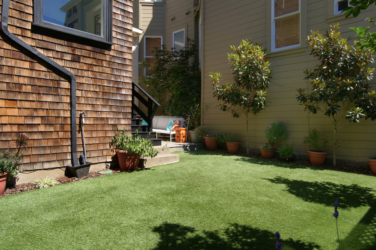
DESCRIPTION
Located in the prestigious Presidio Heights neighborhood, this classic San Francisco home was designed by renowned architect Sidney B. Newsom, and extensively renovated in 2010 with complete respect for its circa 1909 heritage. Details of the home’s distinguished Arts and Crafts architecture – refinished hardwood floors, stunning stained glass windows, and refined millwork – seamlessly blend with many renovated luxuries that include a fabulous chef’s kitchen and master bath. The home’s public rooms provide a welcome introduction beginning in the spacious foyer and intimate parlor, and continuing into the grand living room and formal dining room, each with fireplace. The masterfully renovated kitchen is certain to please the most demanding chef with its Carrara marble counters and stainless steel appliances, while a door in the breakfast area provides access to the sheltered rear yard for easy outdoor barbecuing and entertaining.
Spanning approximately 5,000 square feet of living space, the home’s personal accommodations consist of 5 bedrooms on the upper two levels. Highlights include the master suite with fireplace and renovated bathroom, and one bedroom that has a private roof-top deck with south-facing views toward Twin Peaks. Rounding out the home’s amenities are a handsome library with adjoining sun room used as an office, plus a top-floor recreation room with amazing flexible space. Adding the ultimate convenience for city living is a finished garage with parking for 2 to 3 cars, as well as abundant storage space. Awaiting just a block away are the tranquil green belts of The Presidio, a 1,500-acre national park with golf course, and nearby Julius Kahn Playground as well as upscale shopping and dining.