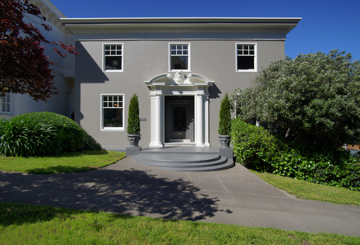
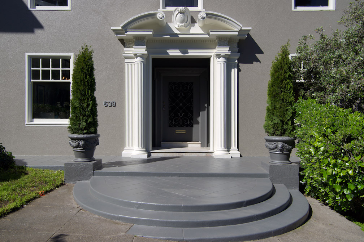

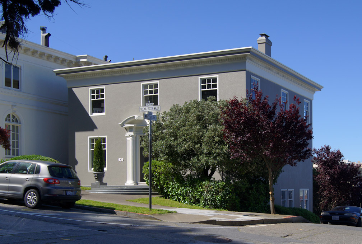
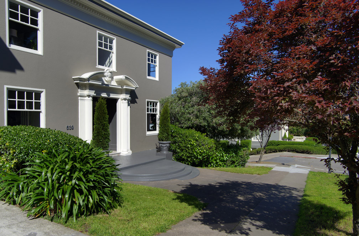
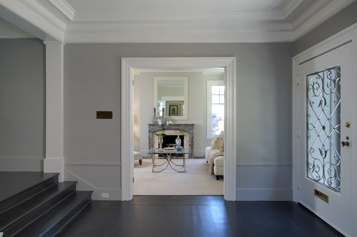
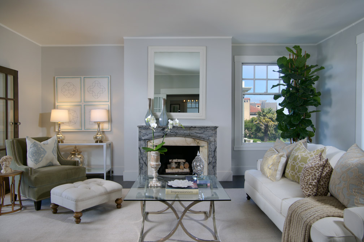
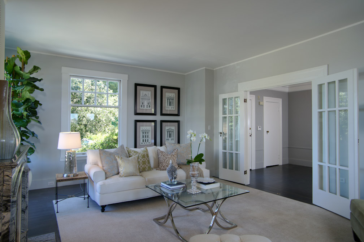
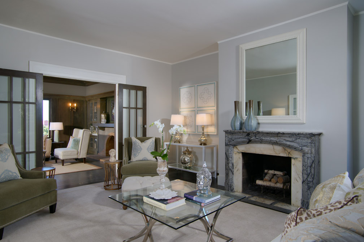
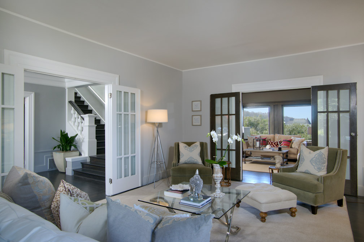
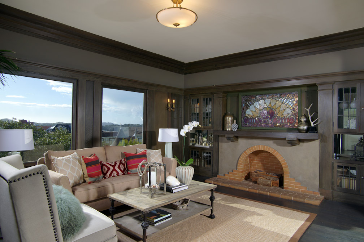
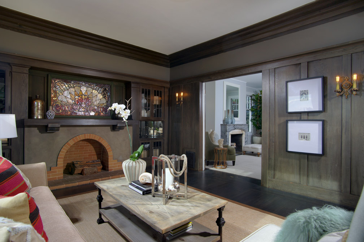
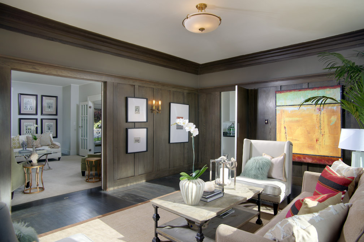
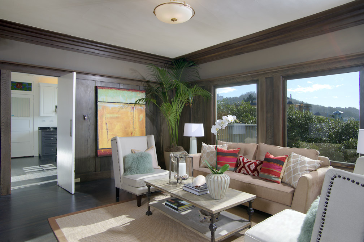
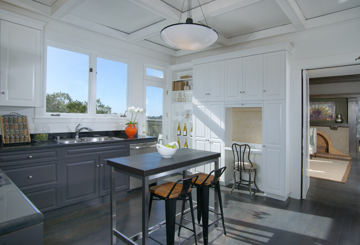
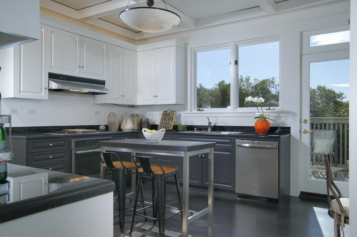
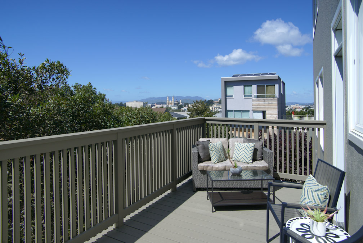
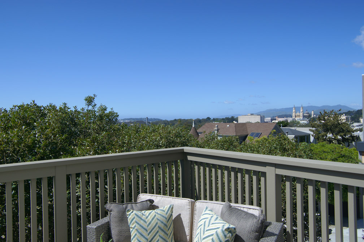
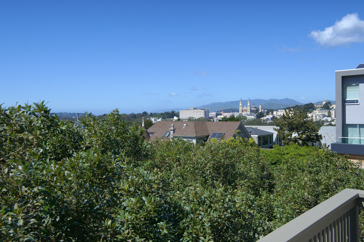
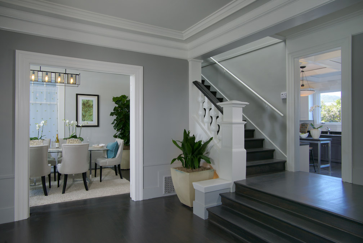
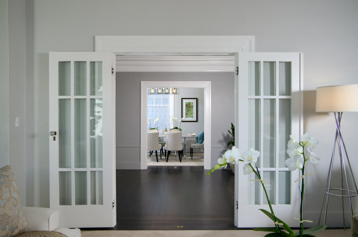
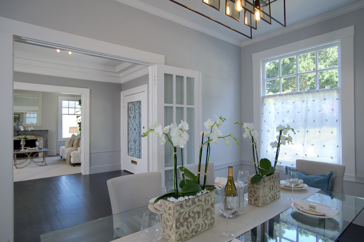
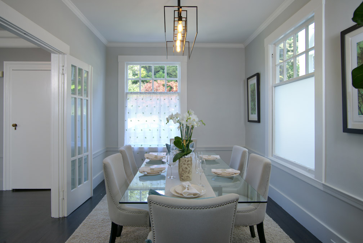
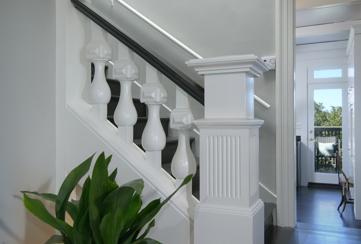
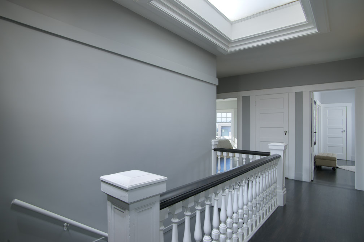
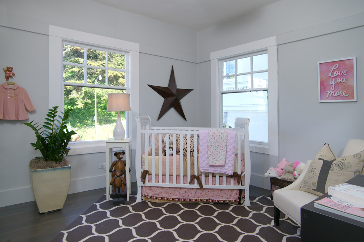
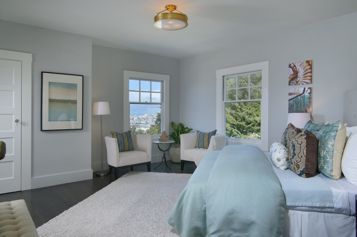
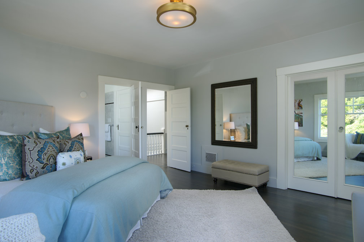
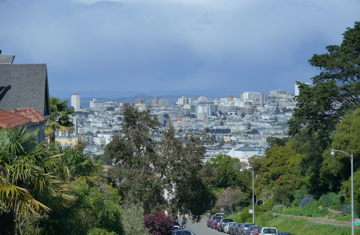
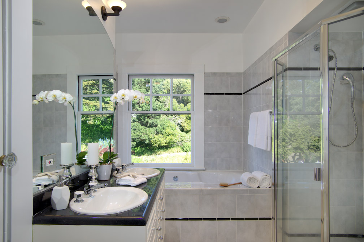
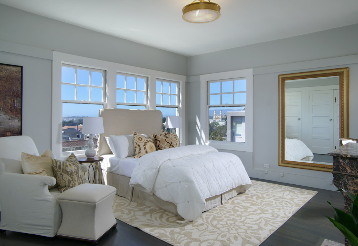
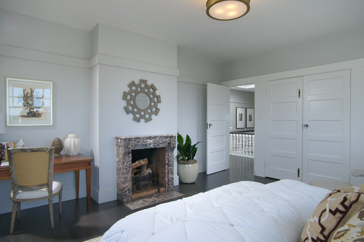
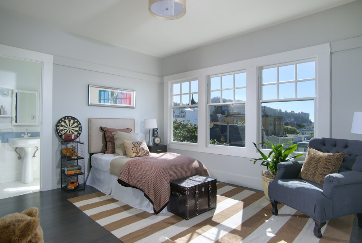
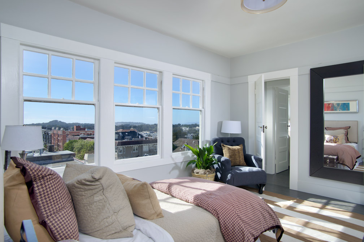
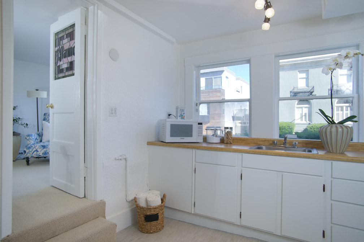
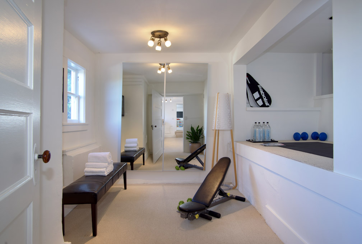
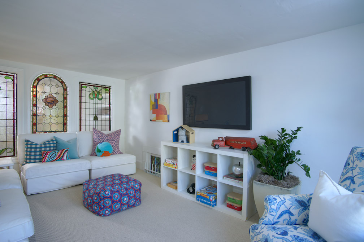
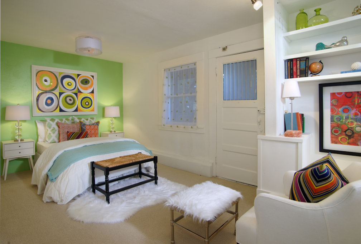
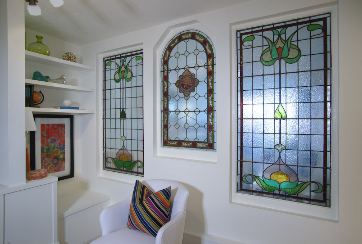
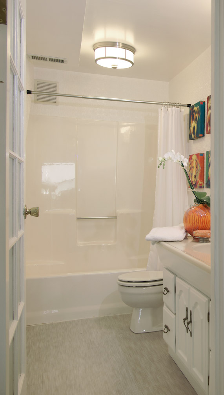
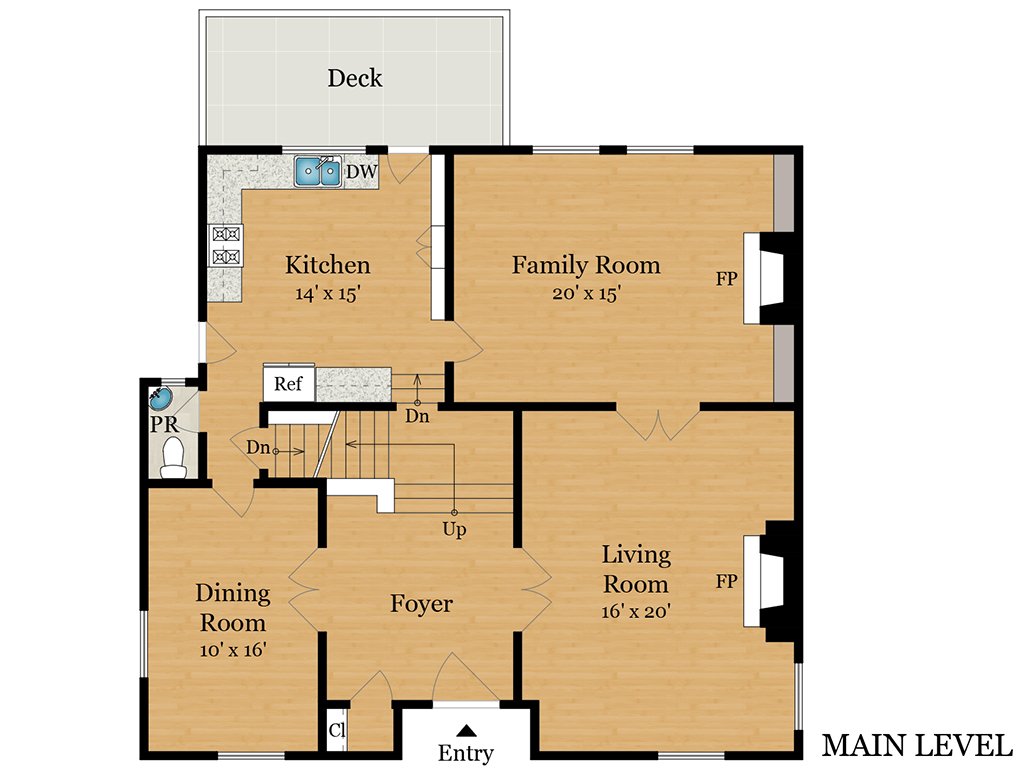
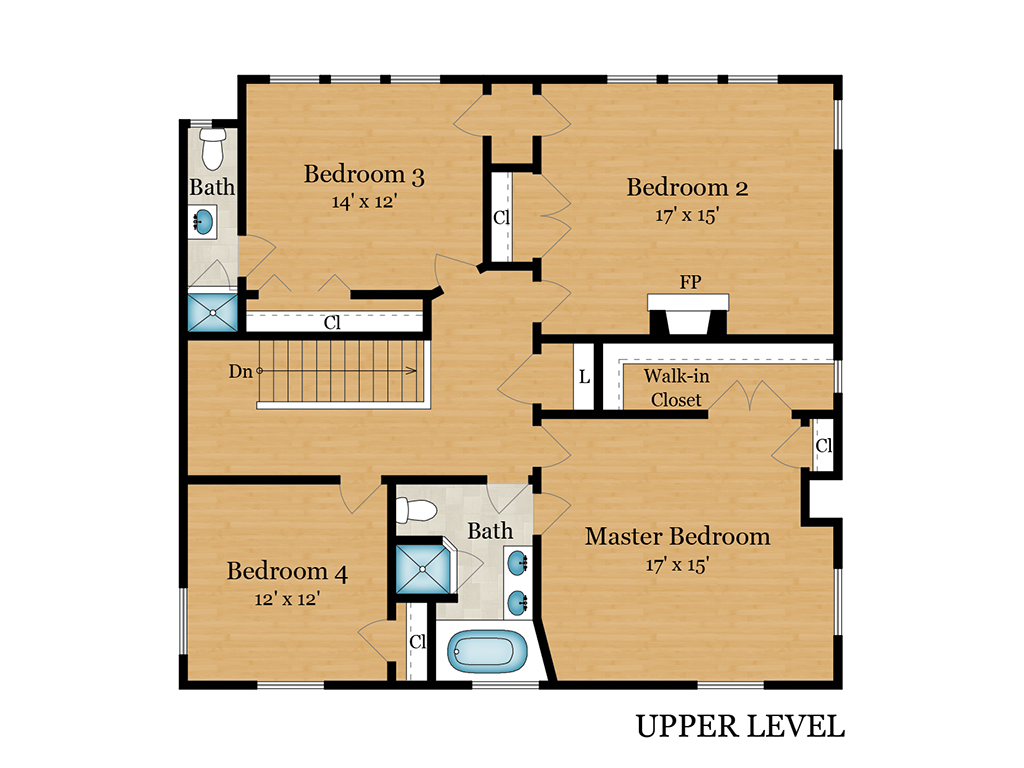
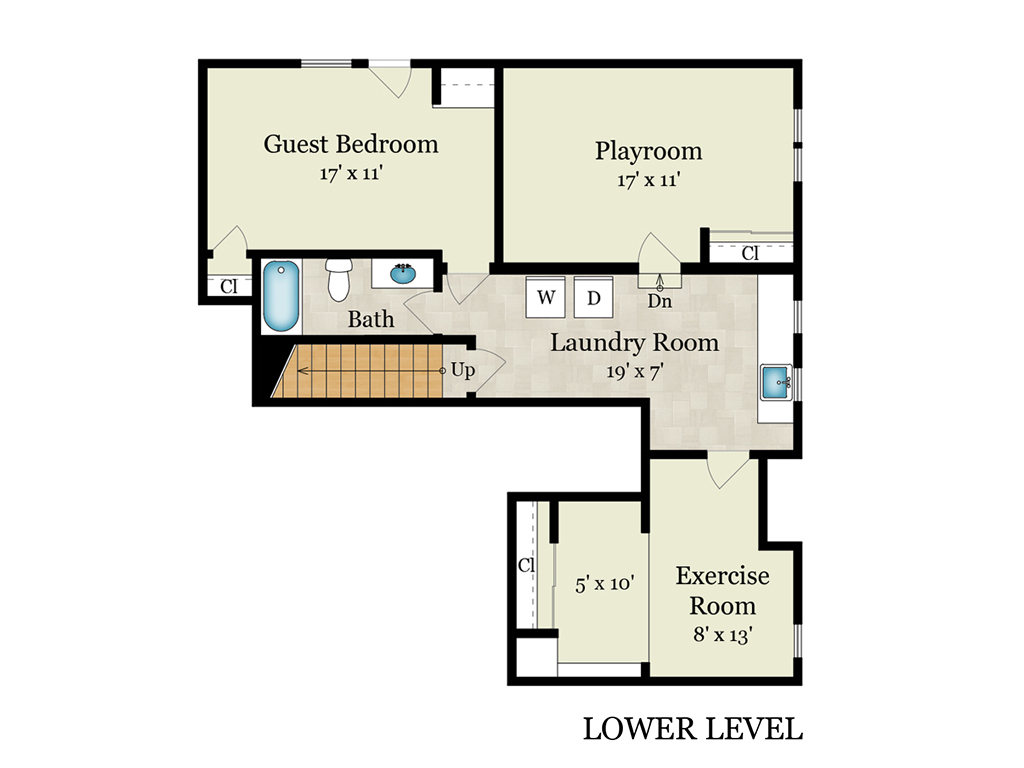
SUMMARY OF THE HOME
- Extensively updated single-family home, circa 1912
- 5 bedrooms and 3.5 bathrooms; approximately 3,575 square feet (per floor plan developer)
- Signature doorcase with elaborate period detail including fluted columns, dentil moldings, and scrolled pediment
- Front door, with inlaid beveled edge glass and iron grillwork, opens to a formal receiving area; espresso-hued hardwood flooring extends throughout the first two floors; a period light fixture is surrounded by deep layers of crown molding
- True divided light French doors open to the living room with focal point fireplace and solid marble mantelpiece; front windows look out to Buena Vista Park
- Classic chair rail and crown moldings define the formal dining room, which features an updated chandelier, park views, and true divided light French doors from the foyer
- Spacious family room handsomely appointed with richly stained paneled walls, integrated leaded glass-front cabinetry, and layers of crown and ceiling moldings; windows look out to western vistas including the ocean and a fireplace (decorative, not operable) is set below a vintage panel of leaded and stained glass
- Remodeled and bright, the chef’s kitchen has attractive upper and lower cabinetry in contrasting hues topped in black granite slab; coffered ceiling with modern pendant light, built-in desk center, and glass-paned door opening to a spacious view deck
- Stainless steel appliances include a Gaggenau 4-burner gas cooktop with grill, GE oven, GE dishwasher, and Sub-Zero refrigerator
- A wide center staircase with classic white balustrades leads to a wide upper-level hall beneath a large skylight
- Three upstairs bedrooms, one with marble fireplace and one with large walk-in closet, are served by a remodeled bathroom with granite-topped dual-sink vanity, tiled walls and floor, whirlpool tub, and glass-enclosed shower
- Additional upstairs bedroom has an updated en suite bath with pedestal sink, tiled shower, and skylight
- Lower-level bedroom (not warranted) with private outside entrance and wall of stained glass windows shared with the adjoining playroom; additional flexible-use room plus full bath with tub and overhead shower
- Other features: main-level powder room; lower-level laundry room with sink and washer and dryer; security alarm; attached 1-car garage with outside entrance
DESCRIPTION
On a wide lot facing Buena Vista Park, this classic residence pays homage to its distinguished circa 1912 heritage. The handsome façade borrowing elements from European design features fluted columns and pilasters with Doric capitals. From the entrance, a sense of volume permeates the design with spacious public rooms easily flowing around a beautifully detailed center staircase and a towering skylight. Espresso-hued hardwood flooring is complemented by a perfectly selected color palette and crisp white millwork inside and out. Extensive crown moldings, classically carved white balustrades, and stained glass panels are reminders of the home’s vintage character while the remodeled kitchen, updated bathrooms, and touches of new period style lighting add consummate modern functionality. The home comprises 5 bedrooms and 3.5 baths spanning three levels. The traditionally arranged floor plan includes four upstairs bedrooms and two full baths plus lower-level quarters, ideal for guests or extended family, with a bedroom, two flexible-use rooms, and a full bath.
From its elevated corner lot, the home has views reaching out to the Pacific Ocean as well as the verdant foliage of 37-acre Buena Vista Park located directly across the street. Deemed the oldest official park in San Francisco, miles of hiking trails reach elevations with sweeping views across the City while tennis courts and a baseball field provide added recreation close by. And just one-half mile away, Golden Gate Park offers myriad venues for arts and recreation. With a “paradise” Walk Score of 91, the home’s location in Buena Vista/Ashbury Heights also puts shopping, dining, and cafes just two blocks away.