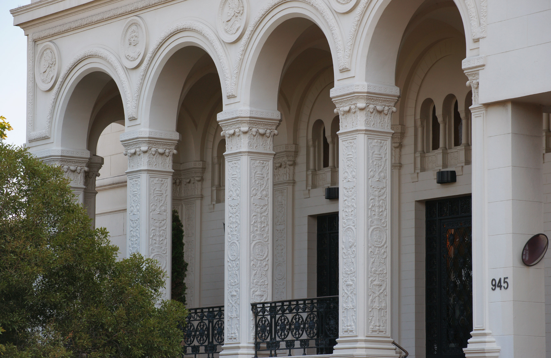
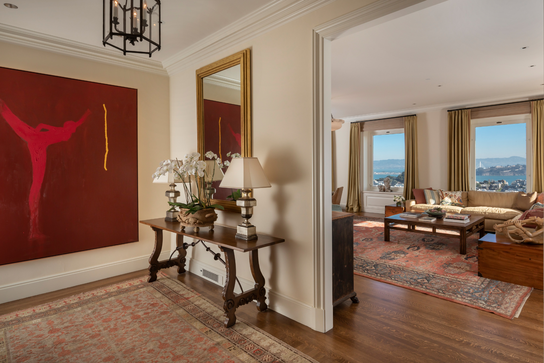
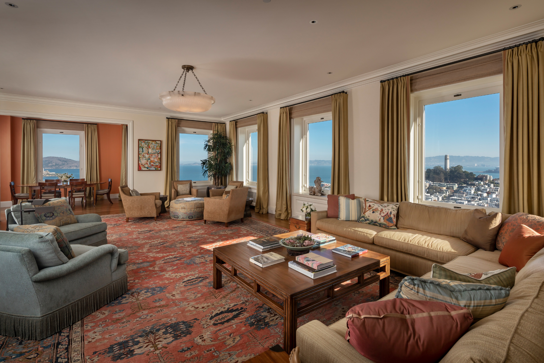
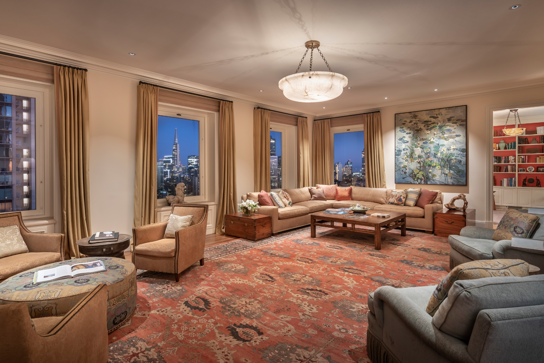

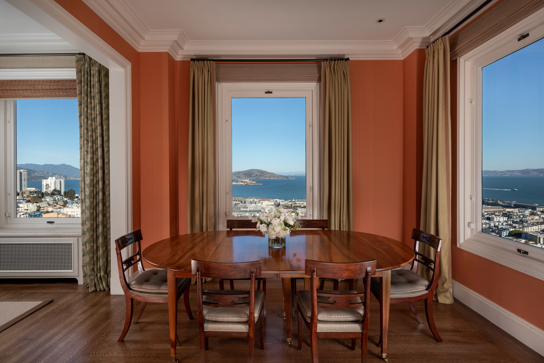
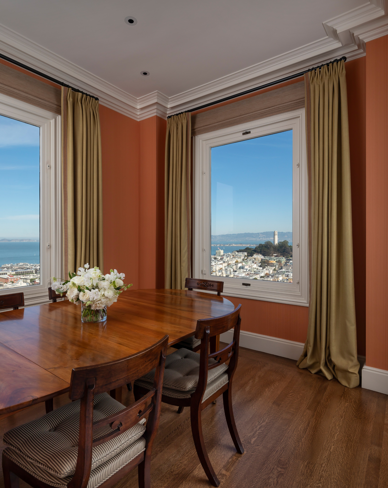
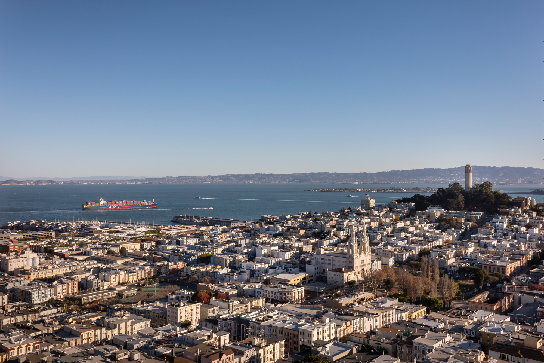

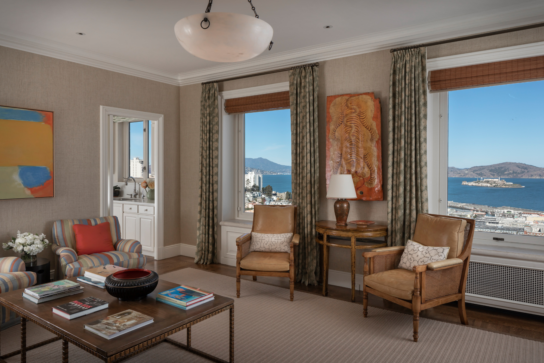
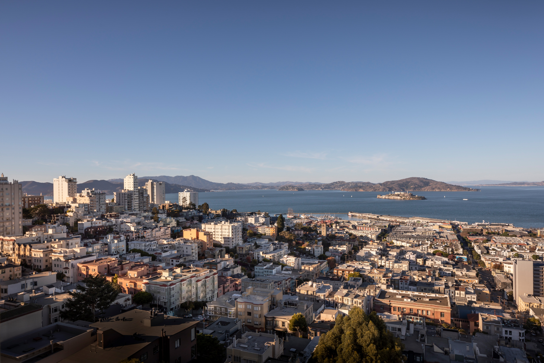
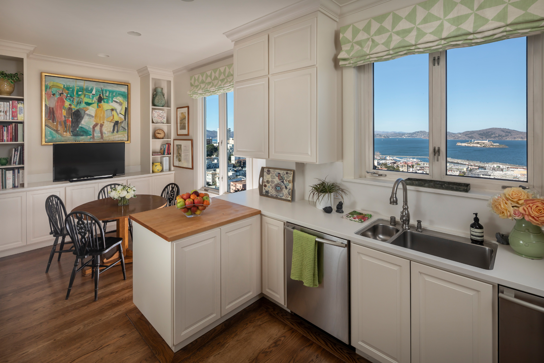
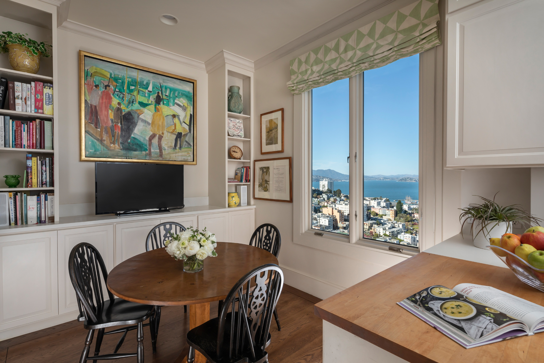
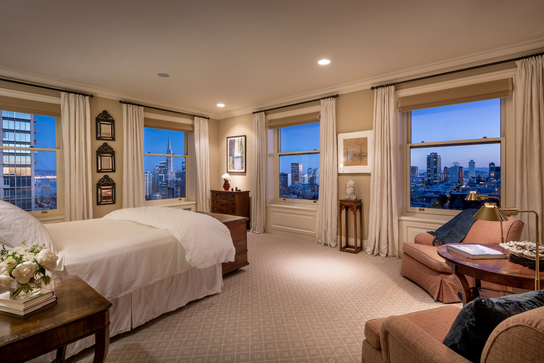

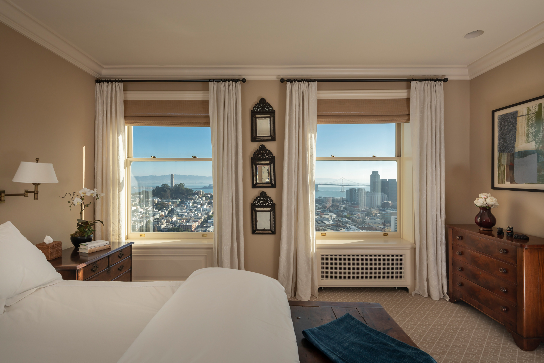
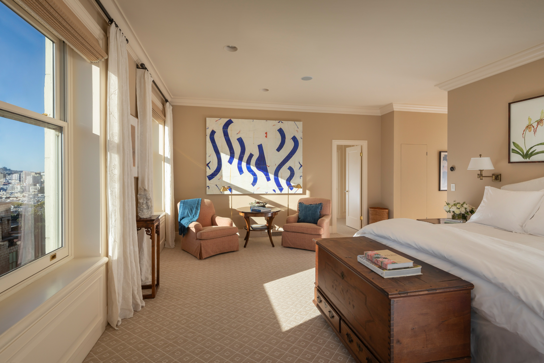
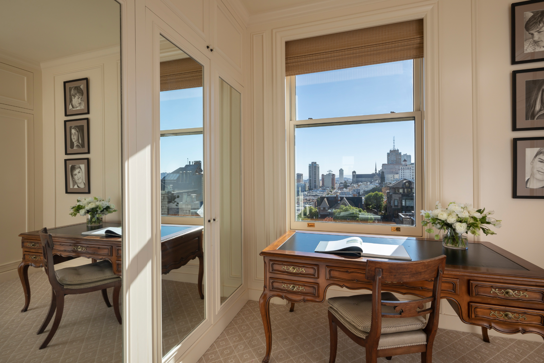
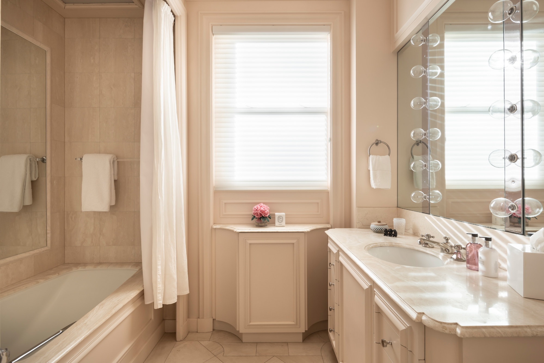
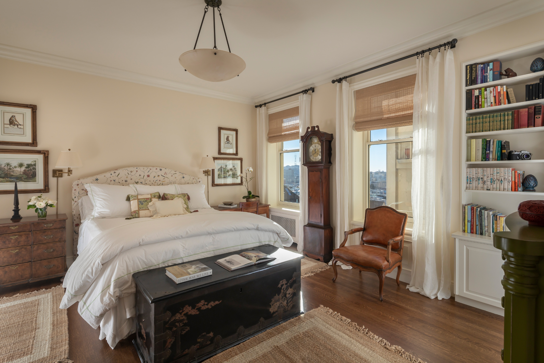
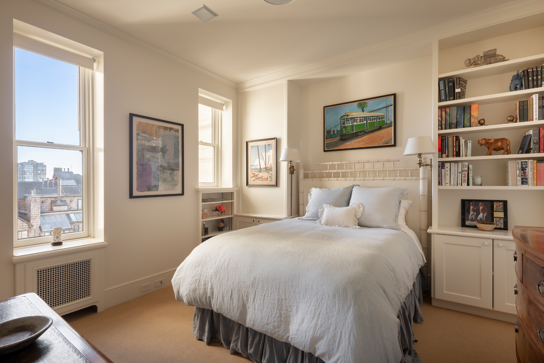
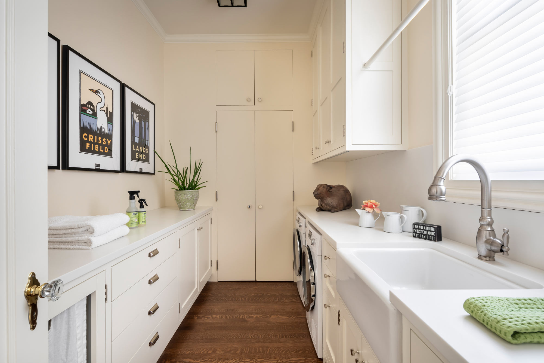
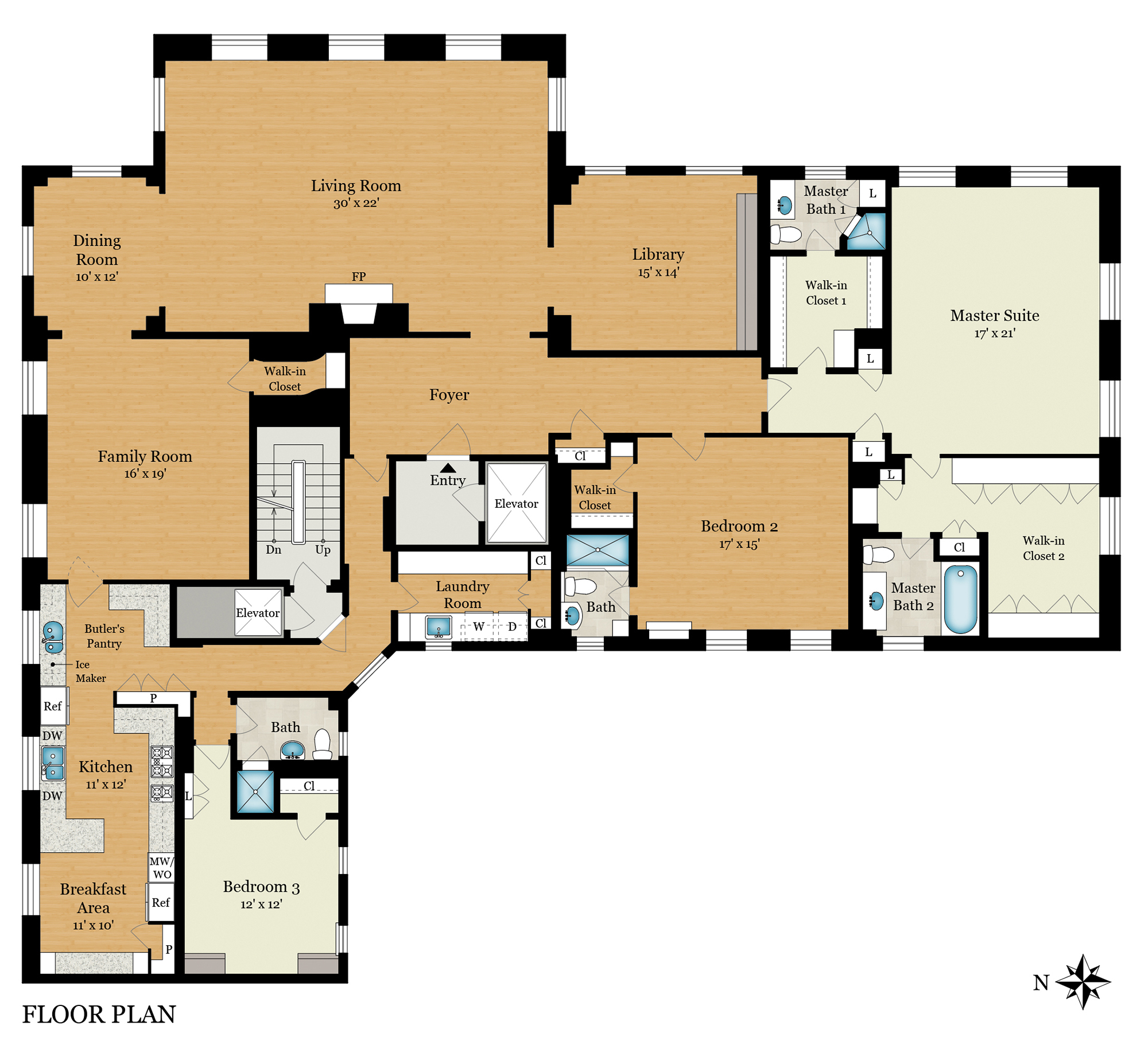
SUMMARY OF THE HOME
- One of San Francisco’s premier residential buildings atop Russian Hill at the end of a cul-de-sac
- Circa 1928 building with architecture by Quandt & Bos, built by Templeton Crocker
- Full-floor cooperative with 3 bedrooms and 4 bathrooms
- Approximately 4,000± square feet of living space (per Graphic Artist)
- Panoramic views spanning San Francisco landmarks, Alcatraz and Angel Island, Coit Tower, the Bay Bridge, and City skylines
- Direct elevator access to a private vestibule and adjoining foyer
- Hardwood floors and layers of crown moldings throughout public spaces
- Grand living room with fireplace and wraparound windows with Bay and Alcatraz and City views
- Dining room with north bay views and city views to the east including Coit Tower
- Large family room with views of Alcatraz Island
- Library/office with wall of custom built-in cabinetry and views to the Bay Bridge and Transamerica Building
- Bright and light kitchen with casual dining area, separate butler’s pantry, and significant storage
- Kitchen appliances include: Chambers gas and electric cooktops; Miele mini and full-size dishwashers; 2 Miele ovens and microwave; 2 Sub-Zero refrigerators, one with freezer drawer; KitchenAid icemaker
- Spacious primary bedroom suite with dazzling night Bay Bridge and City views and two full baths; bath one has a walk-in customized closet and adjoining marble bath with shower; bath two has a tremendous dressing/office area lined with closets plus adjoining marble bath with tub and overhead shower
- Bedroom suite 2 has hardwood floors, a walk-in closet and marble bath with frameless-glass shower
- Bedroom 3 has carpet, built-in cabinetry, and adjacent bath with marble basketweave floor, pedestal sink, and framelessglass shower
- Other features: laundry room with Bosch washer and dryer; upgraded windows; programmable lighting; newer zoned heating system with Nest thermostat; service elevator; two assigned covered parking spaces and ample guest parking
- Private storage/exercise room with 2 windows, located on the first floor
- Staffed lobby from 7am to midnight, daily
- Monthly maintenance fee of $6,510 includes onsite personnel with resident manager, common-area maintenance, gas for heat and hot water, refuse collection, DirecTV, common-area insurance, and HOA reserve contribution
- All sales are subject to approval by the Board of Directors of the Cooperative Homeowner’s Association
DESCRIPTION
A landmark building at the end of a serene cul-de-sac on the summit of Russian Hill, 945 Green Street is one of San Francisco’s most desirable cooperatives. Built by railroad heir Templeton Crocker in 1928, the building was designed by noted architectural firm Quandt and Bos who also designed 1940 Broadway, 1960 Broadway, and 2555 Larkin Street. Residence #7 encompasses the entire seventh floor offering breathtaking views across the City and Bay from every vantage point.
Entrance to the building is through a secure, classically designed lobby befitting the distinguished exterior. A mahogany-paneled elevator brings you to a private vestibule which opens to a spacious and light-filled floor of living space. Recent renovations are classic and timeless, and include fine hardwood floors, expanded openings between public rooms creating an open and flowing floor plan, high-end lighting and A/V systems and upgraded windows that present an uninterrupted display of San Francisco’s iconic landmarks such as Alcatraz and Angel Island, the Transamerica Building, Coit Tower, and the Bay Bridge.
Spanning approximately 4,000± square feet, the floor plan includes formal living and dining venues as well as a spacious family room and library/office. Personal
accommodations include a luxurious primary suite with glorious views, two full baths, and generous walk-in closets. There are two additional bedrooms, each with its own bath. Amenities at 945 Green Street include large private storage room, covered parking for two vehicles plus a staffed entrance from 7am to midnight, daily. Completing the appeal of this most desirable co-op is its premier location within easy reach of all the City has to offer – shopping and excellent restaurants, entertainment, Lobby cable cars, and charming “stairway streets.”
Virtual Staging
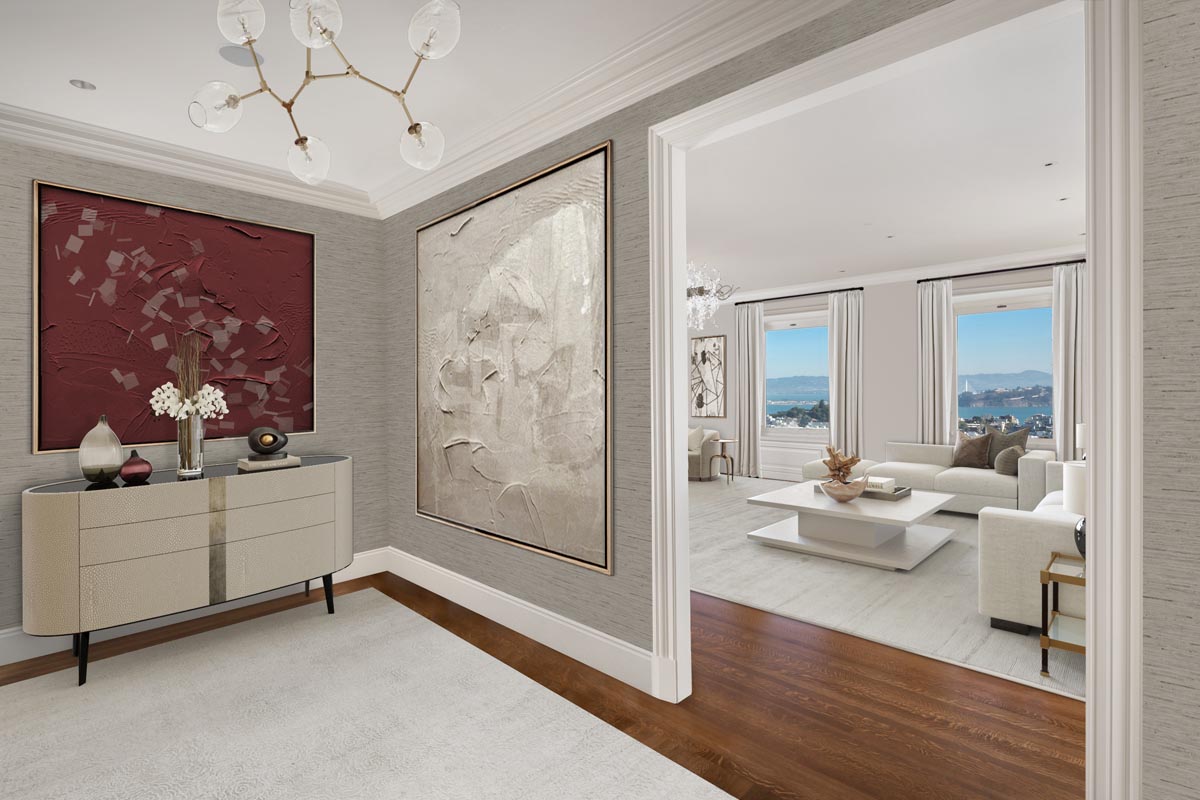 Virtually Staged
Virtually Staged Virtually Staged
Virtually Staged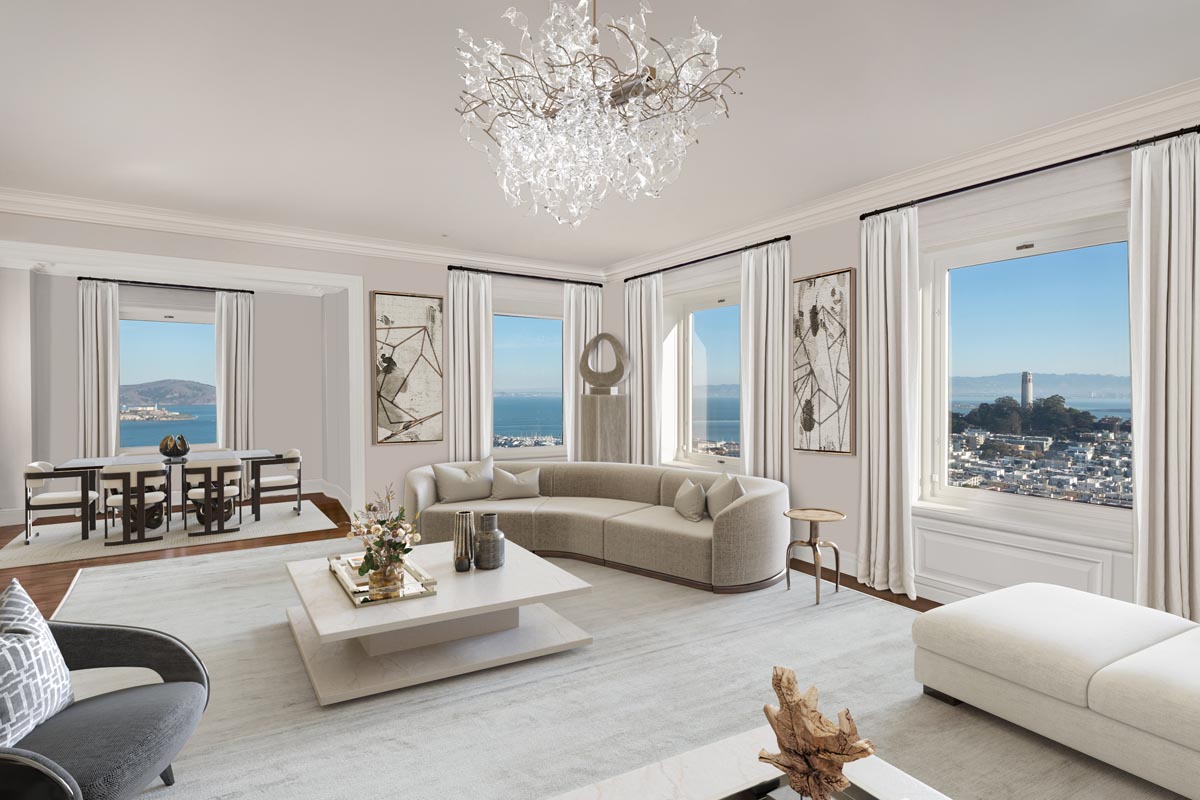 Virtually Staged
Virtually Staged Virtually Staged
Virtually Staged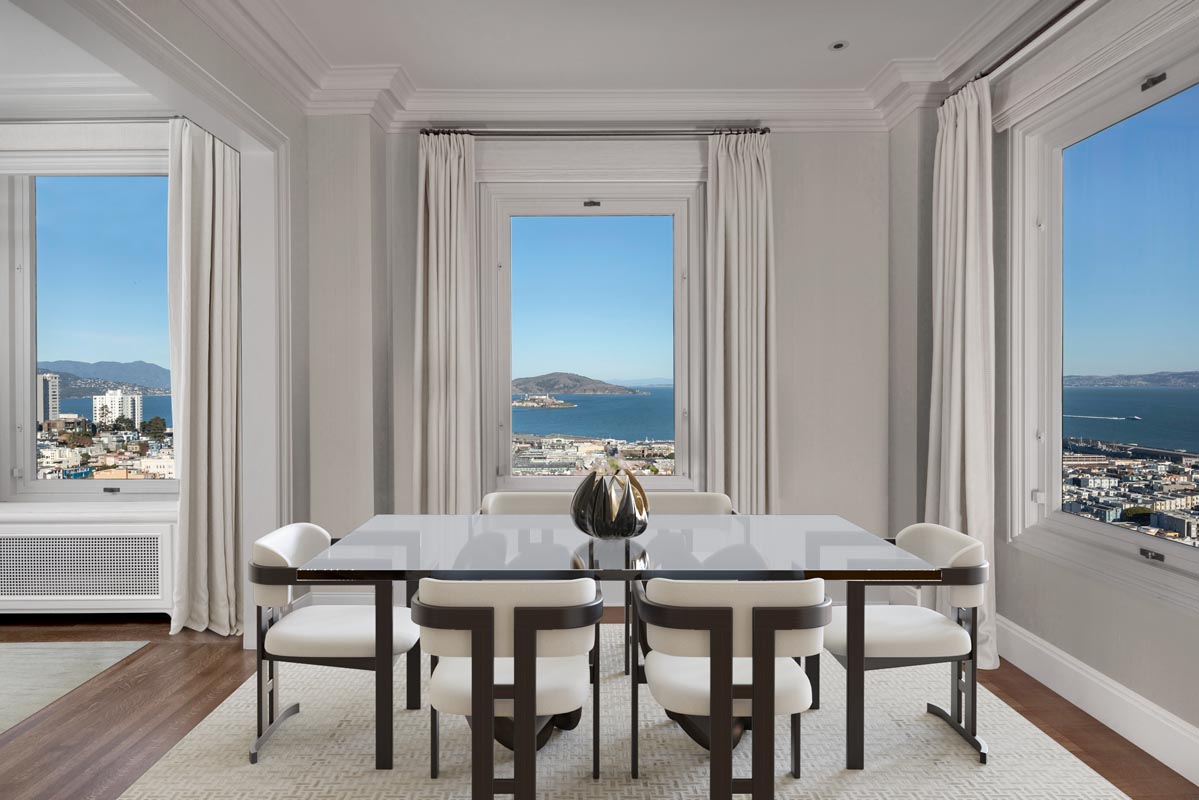 Virtually Staged
Virtually Staged Virtually Staged
Virtually Staged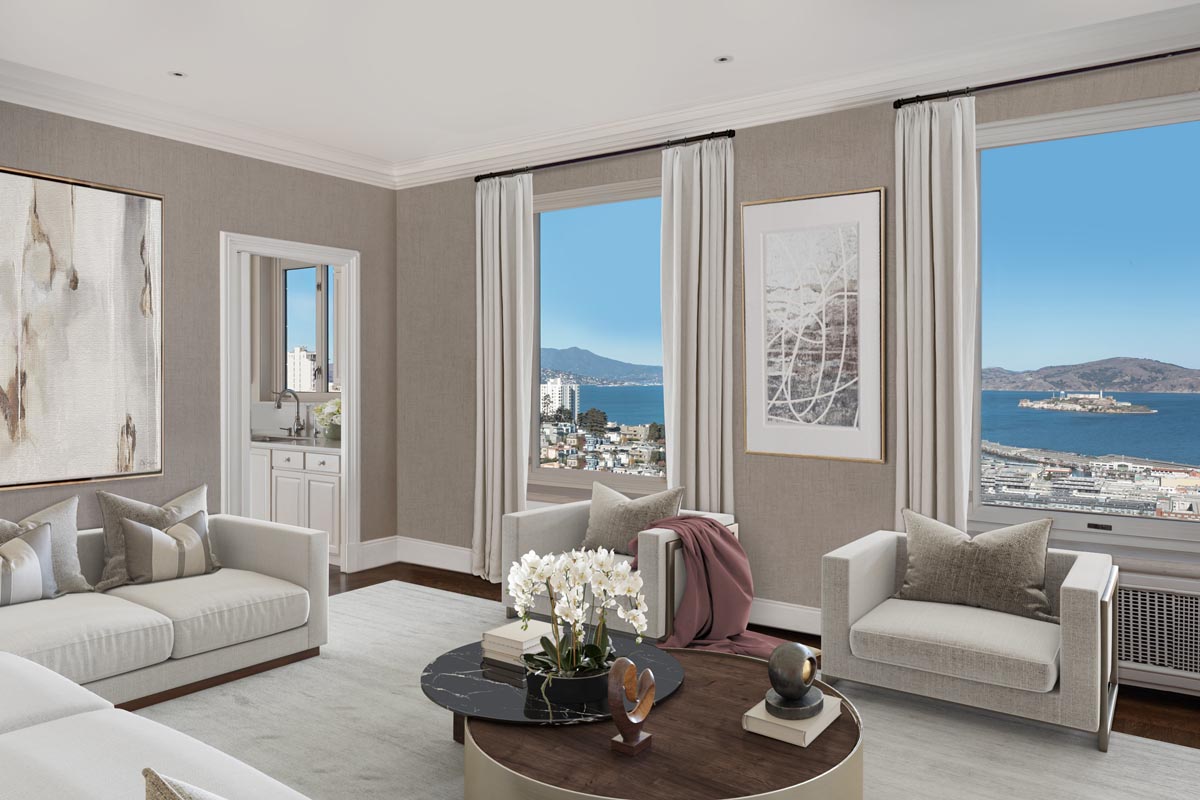 Virtually Staged
Virtually Staged Virtually Staged
Virtually Staged Virtually Staged
Virtually Staged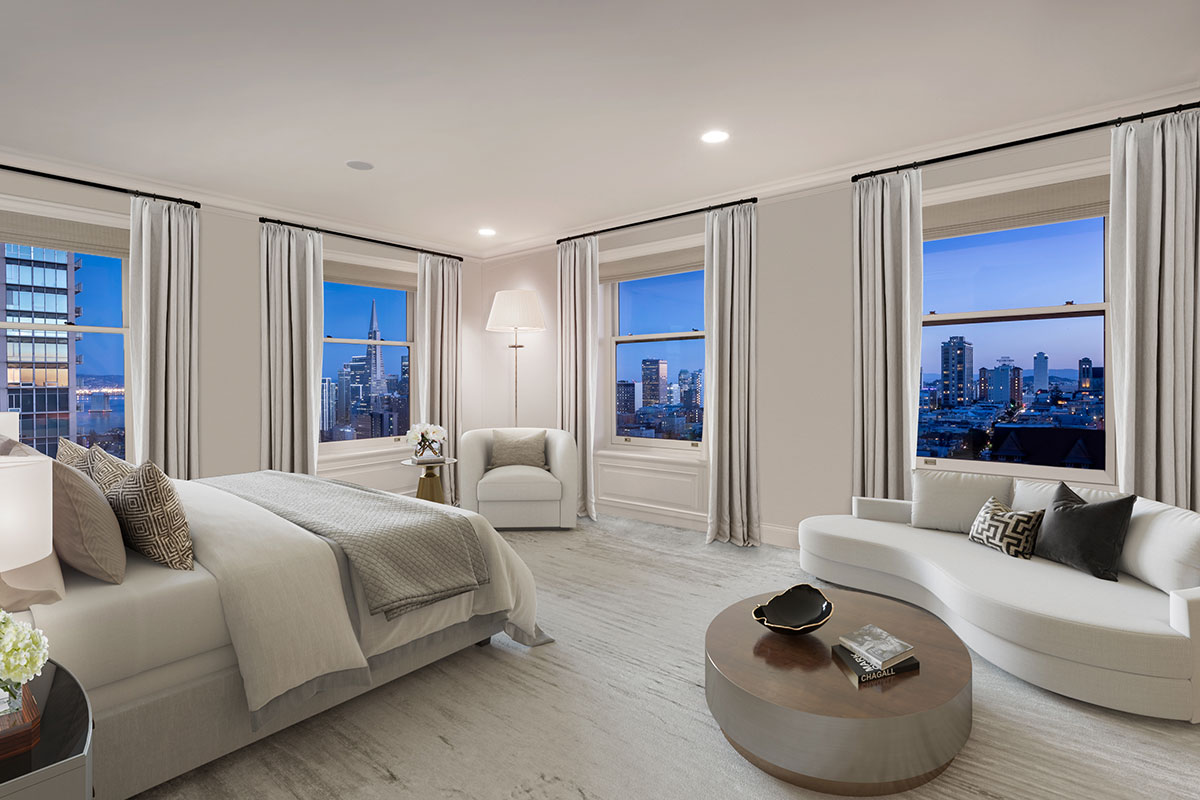 Virtually Staged
Virtually Staged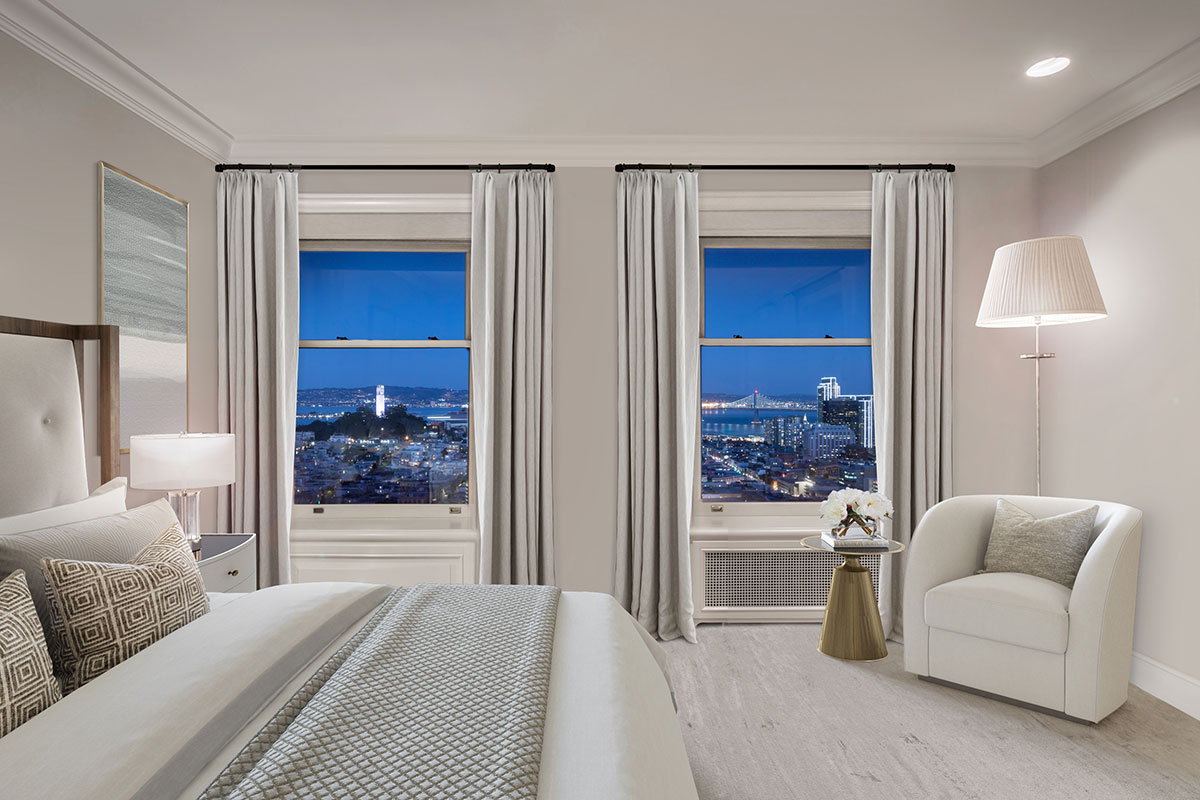 Virtually Staged
Virtually Staged