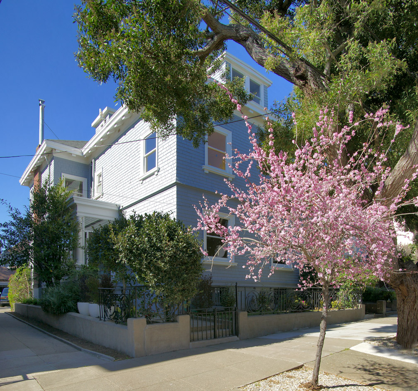
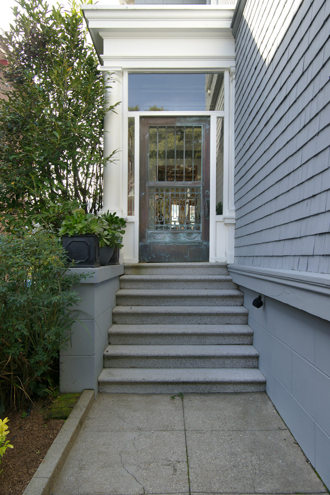

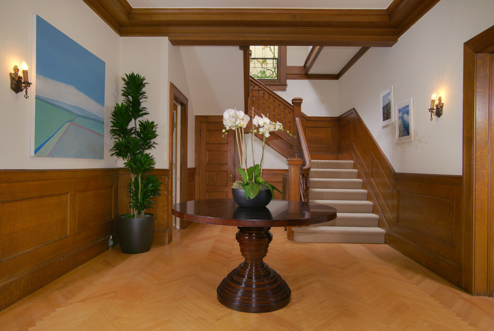
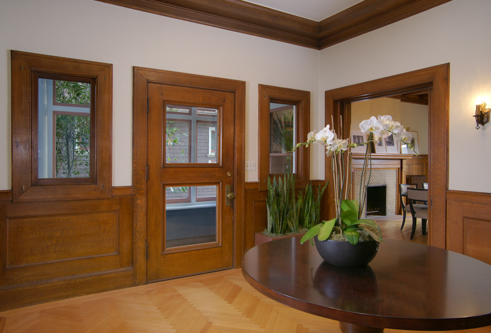

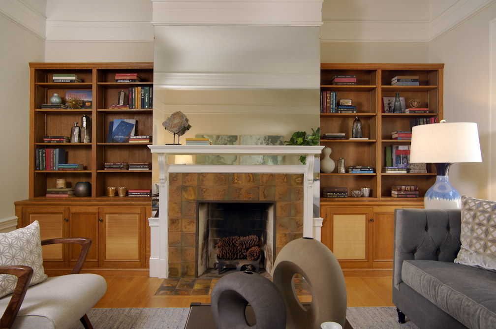
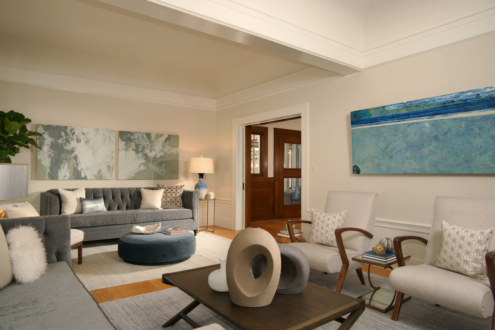
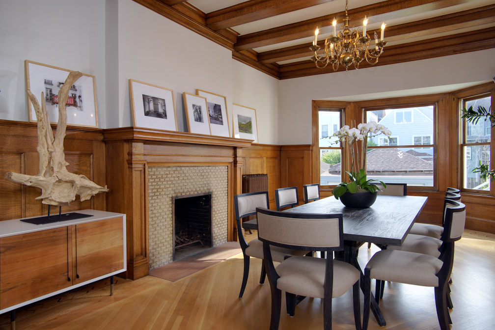


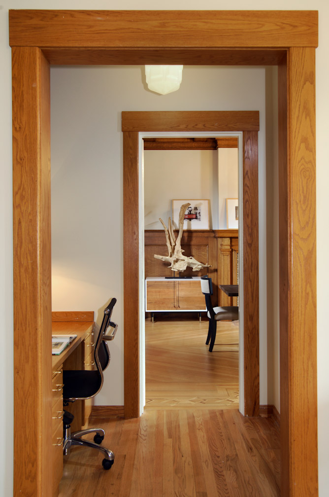
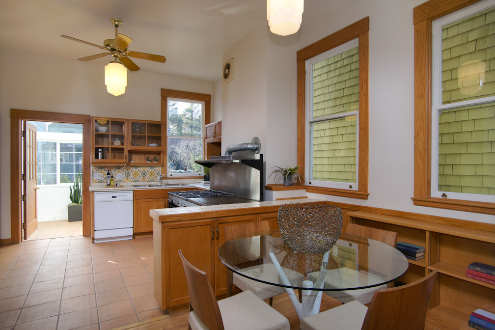
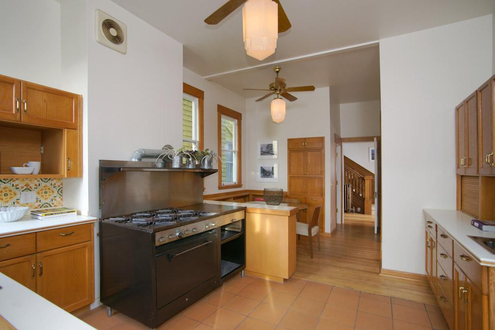
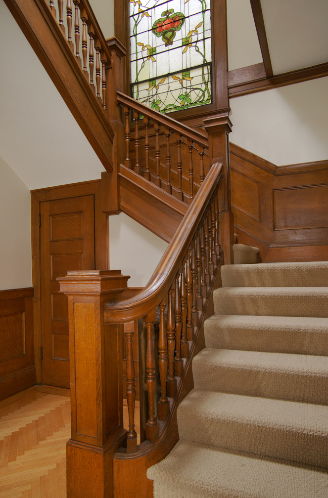
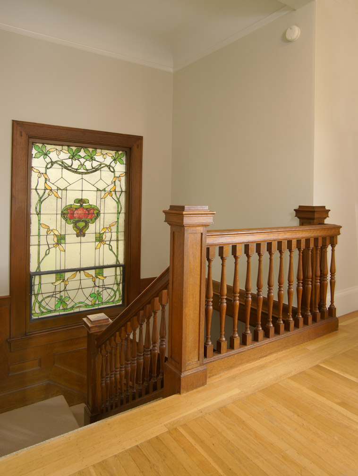
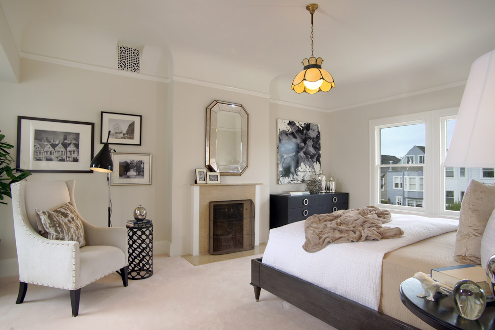
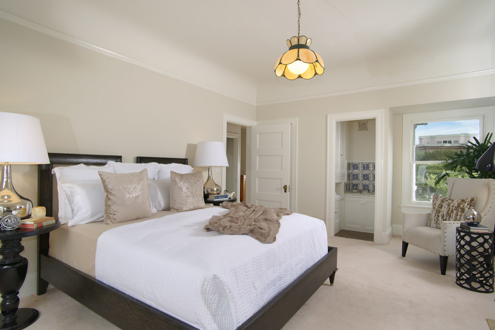


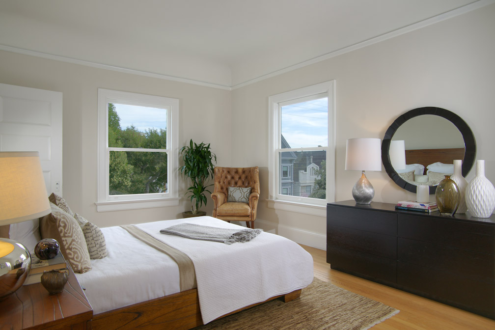
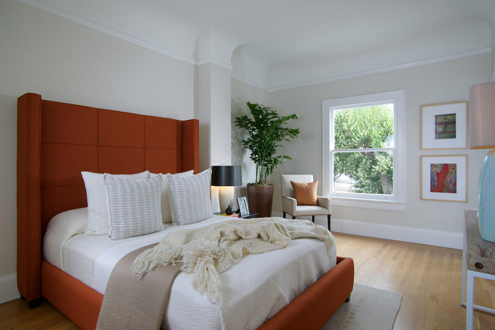
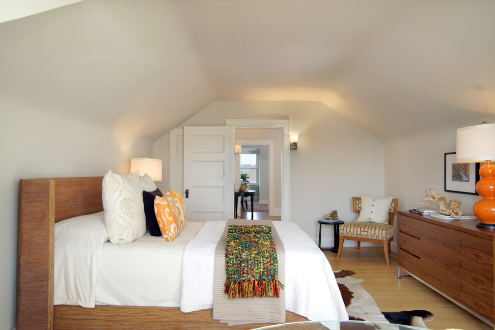
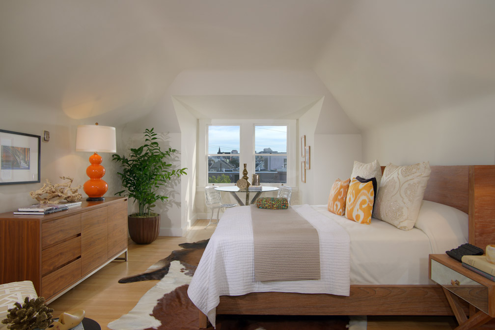
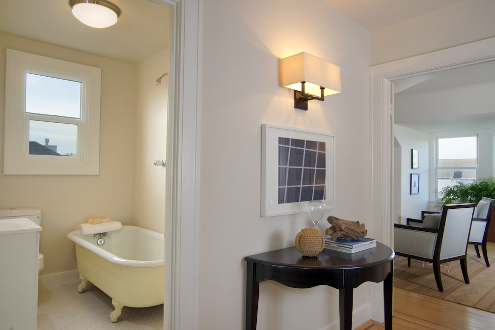


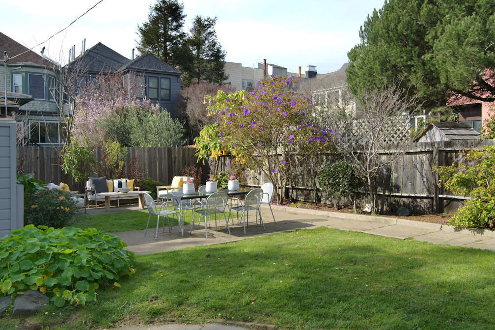

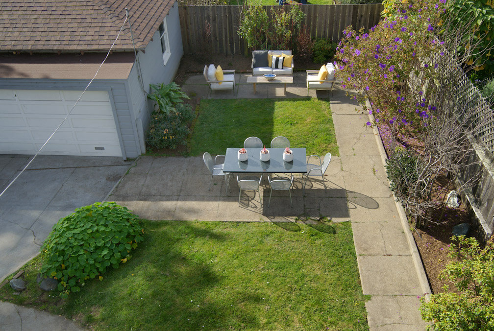

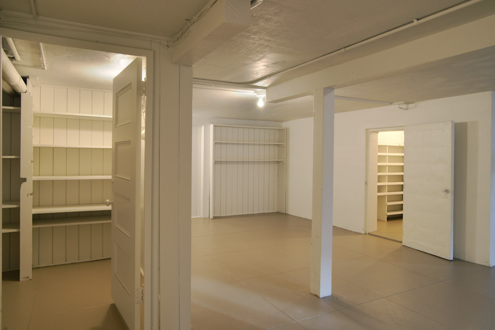
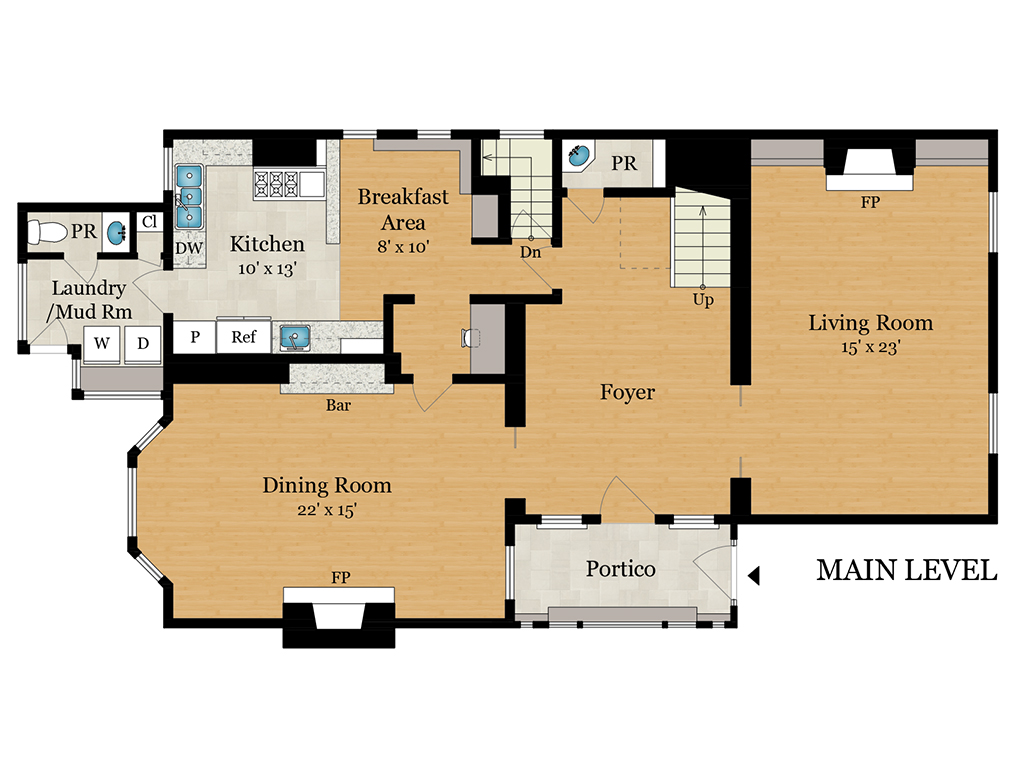
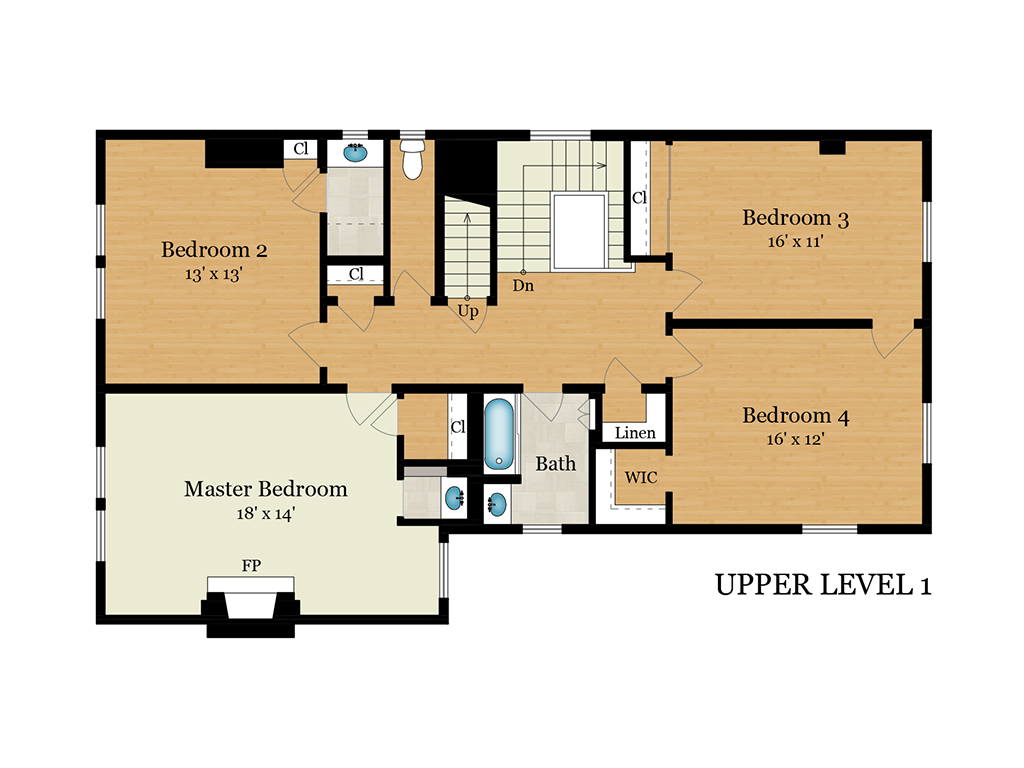

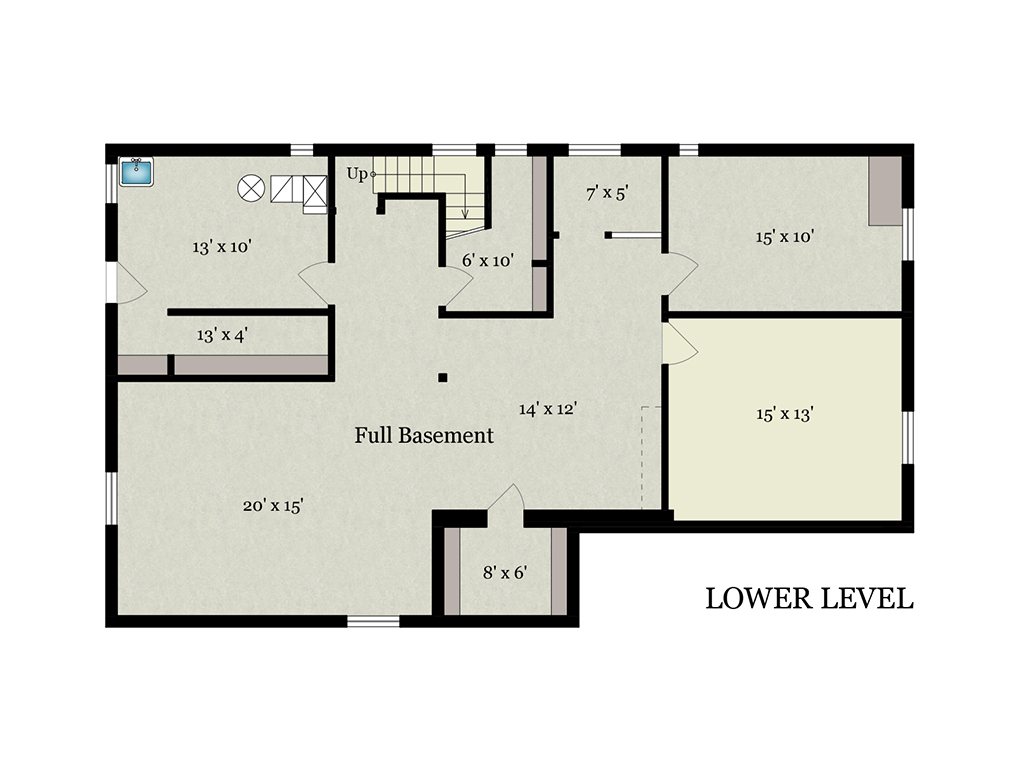
SUMMARY OF THE HOME
- Three-level home with 6 bedrooms, 2 full baths, and 1 half-bath
- Shingled Edwardian home on an extra-large lot with approximately 42 foot frontage and long shared driveway
- Estimated square footage per floor plan developer is 3720 (plus 1360 in basement level)
- Elaborate iron and glass door opens to a fully enclosed portico with mosaic tile flooring outlined with a Greek key line
- Classic foyer has chevron-patterned hardwood flooring, wainscot paneling, and staircase winding past a leaded and stained glass window; adjoining cloak room with sink vanity
- Original sliding doors with beveled glass
- Hardwood flooring continues throughout the home, some with detailed inlaid feature strips
- Elegantly appointed living room with tall coved ceiling and custom cabinetry on each side of a classically detailed fireplace beneath a mirrored mantelpiece
- Large formal dining room has a beamed ceiling with chandelier, tall wainscot paneling with integrated bay window and fireplace, plus a built-in serving buffet and cabinetry with mirrored doors
- Spacious eat-in kitchen updated with tiled flooring and Corian countertops; appliances include a vintage commercial-style gas range, dishwasher, and refrigerator
- Four bedrooms on the second floor, one with fireplace and sink vanity; the bathrooms on this floor include a tiled bath with tub with overhead shower plus an additional commode-only room
- Two additional bedrooms on the third floor are served by a full bath with claw-foot tub and overhead shower
- Other features include: half-bath off the kitchen; laundry room with washer and dryer; full basement with compartmentalized rooms and significant space; detached 2-car garage, plus parking pad for 1 car
DESCRIPTION
On a tree-lined street in the desirable Lake Street Corridor, this handsome, light-filled home presents classic Edwardian style inside and out. The tall, shingled exterior spans three levels above the basement on an extra-wide lot. A fully enclosed portico with mosaic flooring is a prelude to the vintage craftsmanship that lies within. Fine hardwood flooring in a chevron pattern with detailed feature strips, a leaded and stained glass window, and original hardware all recall the home’s circa 1904 heritage. The spacious, traditionally arranged floor plan includes grand formal venues, a large kitchen with commercial stove, plus 6 bedrooms on the two upper levels (one of which shows as a family room/office). There is also a full basement level that provides flexible-use space. Completing the appeal of this amply proportioned home is an expansive rear garden plus a detached 2-car garage for City convenience. This prime location features a Walk Score of 94 and a Bike Score of 92. Just blocks away is Mountain Lake Park with tennis courts and children’s playground, and the Presidio which invites leisure and fitness in its vast, verdant 1,500 acres. In addition myriad shops and restaurants are all close at hand.