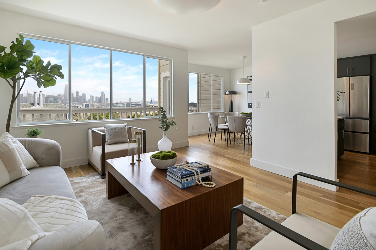
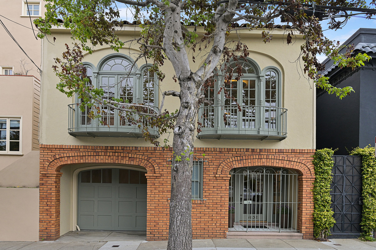
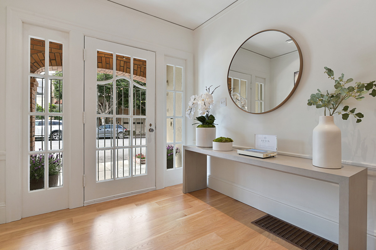
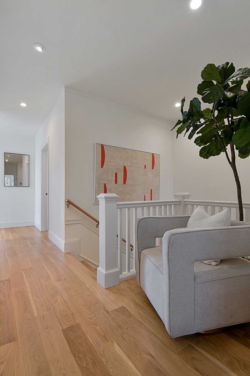
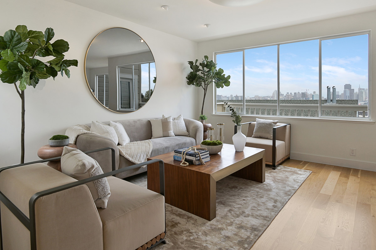
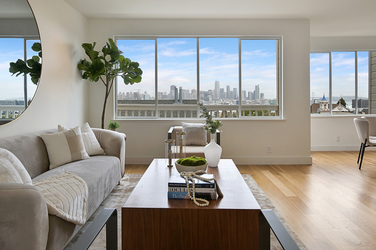
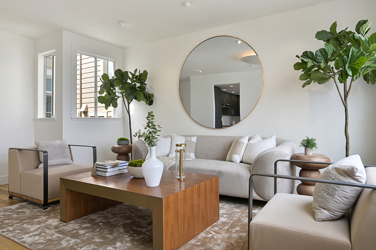
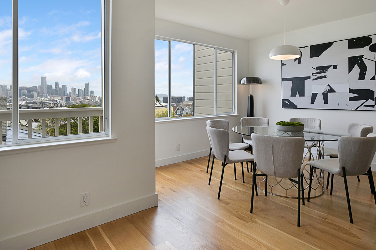
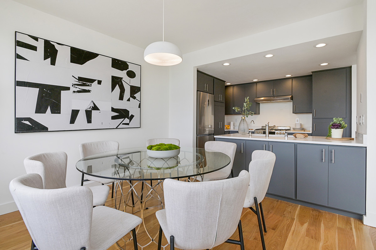
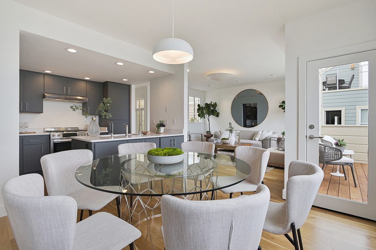
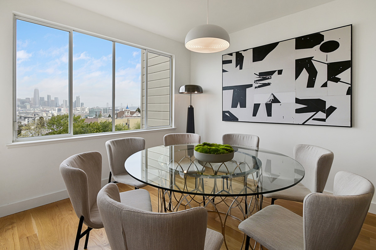
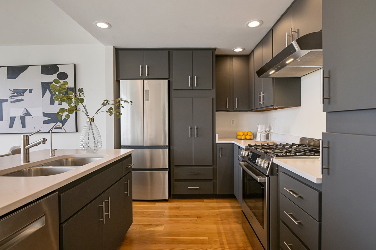
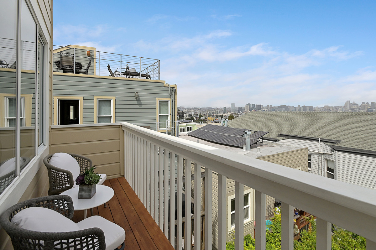
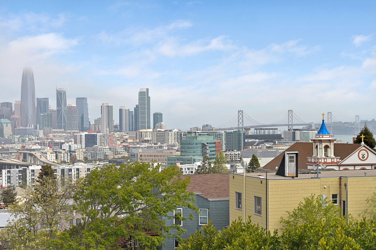
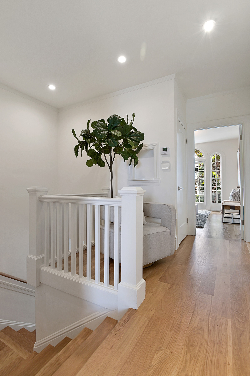
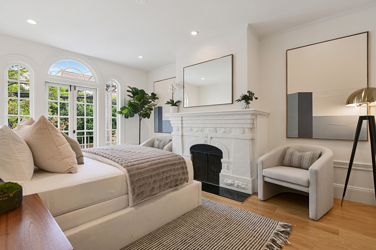
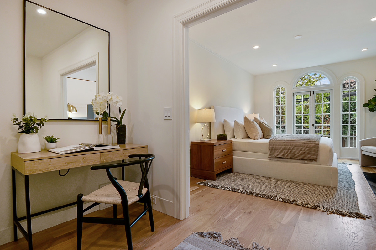
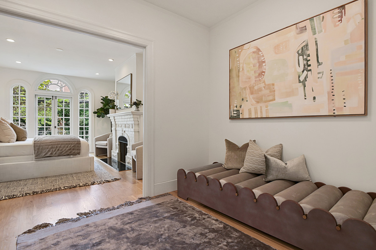
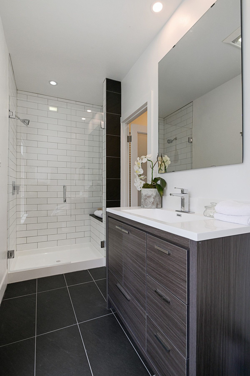
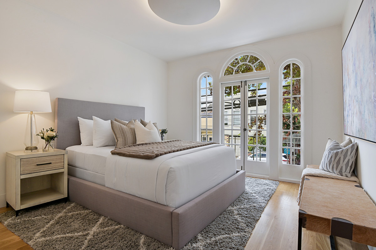
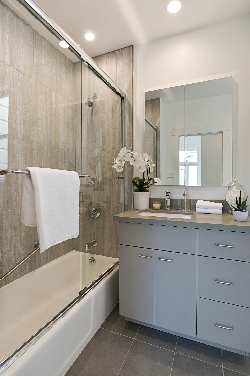
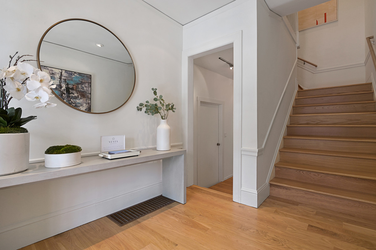
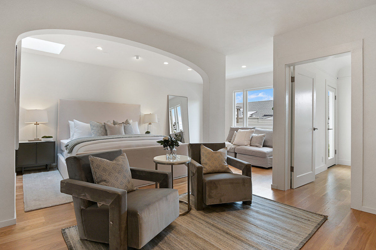
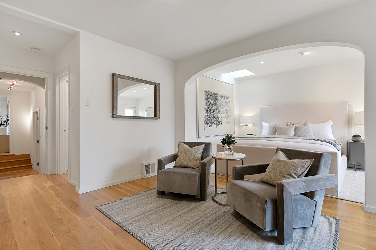
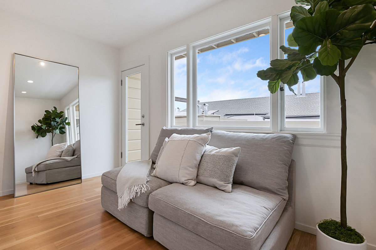
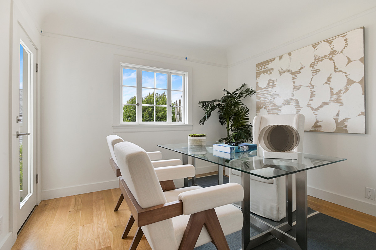
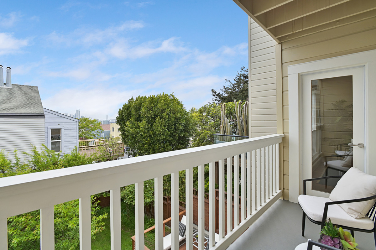
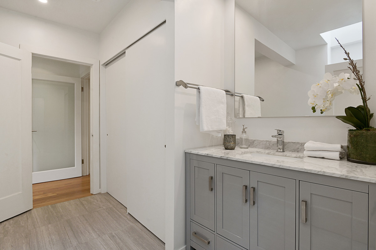
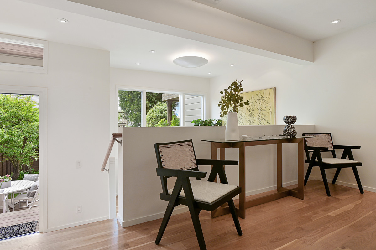
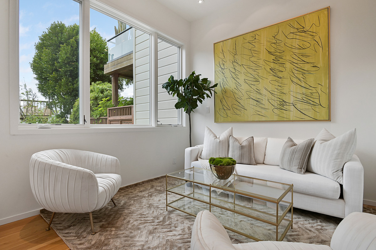
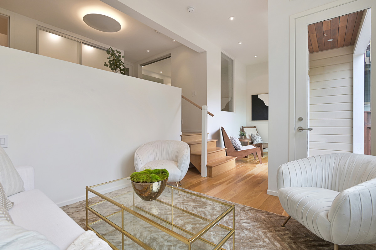
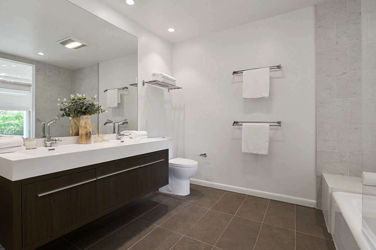
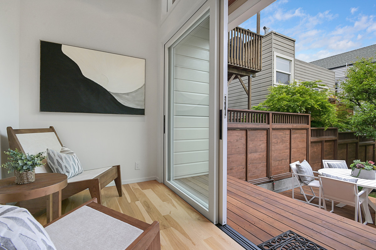
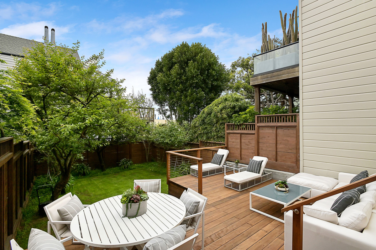
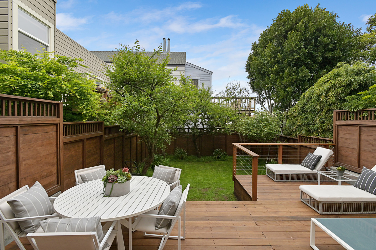


SUMMARY OF THE HOME
- Single-family remodel and expansion
- Superb location at the top of Potrero Hill with downtown City views, top-rated schools, and just blocks to cafes, shops, and restaurants
- 4 bedrooms, 3 office areas, and 4 baths; approximately 2,745 square feet (per graphic artist)
- Secure pedestrian gate shelters the glass front door and side lights opening to a traditional foyer; an all-wood staircase ascends to the second-floor main living areas and two bedrooms
- Satin finished white oak floors extend throughout
- Spacious living room and separate dining area, each with wall of windows looking north to the iconic San Francisco skyline and Bay Bridge; a French door opens to a private view deck
- Sleek modern open kitchen has steel grey cabinetry and white quartz counters
- Stainless steel appliances include Bosch gas range, Bosch dishwasher, and Haier refrigerator
- Second-floor bedroom with Palladian glass doors to a front balcony is served by a hallway bath with glass-enclosed tub and overhead shower surrounded in porcelain tile
- Additional second-floor bedroom with vintage-style fireplace, Palladian glass doors to a front balcony, private office or sitting room, and en suite bath with frameless glass tiled shower
- Street-level primary suite, just a few steps down from the foyer, has two closets, an office or sitting room, private view deck, and en suite bath with sky-lit frameless glass shower
- A full flight of stairs leads to the lower new garden level with flexible use for a family room, office, and/or guest quarters; two spacious levels, separated by a partial wall, include wide sliding glass doors to the rear yard, a large closet, and en suite bath with dual-sink vanity and tub with overhead shower and partial glass enclosure
- Oversized, one-car garage with finished walls and laundry with Samsung washer and dryer
- Tremendous lower-level finished storage room with wine cellar and/or fitness room potential
- Walk-out landscaped rear yard with a large deck with cable-strung railings, expanse of lawn, and perimeter foliage including plum and apple trees
DESCRIPTION
With a superb position at the top of Potrero Hill, this single-family home has been transformed into sophisticated City living with direct views of the San Francisco downtown skyline and the Bay Bridge. The whole-home renovation and expansion presents sleek designer style over three levels, all unified with satin finished white oak floors and a palette of white and grey. There are 3 spacious bedrooms plus a guest bedroom currently staged as a family room, 4 full baths, plus options for 3 office areas along with a finished cellar with potential for wine storage or fitness needs. The entire ambiance is bright and light enhanced by two front balconies on the top floor, two view balconies at the rear, plus a large walk-out garden with expansive deck and fruit trees. Adding City convenience is an attached and oversized one-car garage with laundry. With a sought-after location, nearby top-rated schools, a Walk Score of 91, and proximity to shops and fine restaurants, downtown, Chase Center, and Crane Park, this very special home combines comfort, style, and City living.