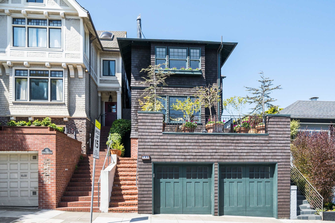
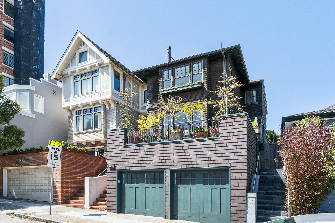


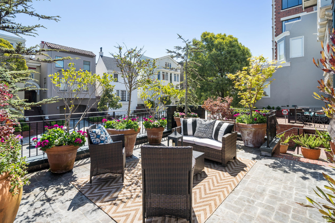
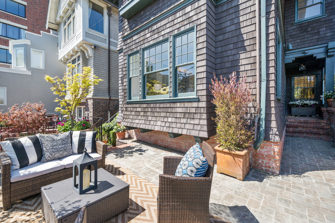
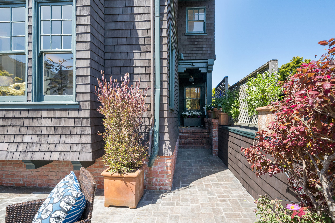
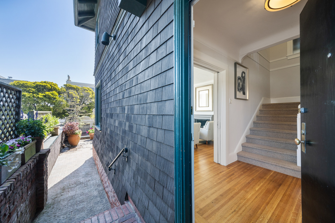
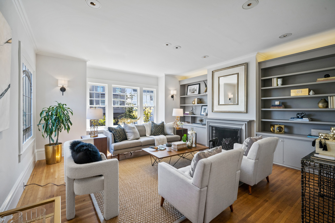
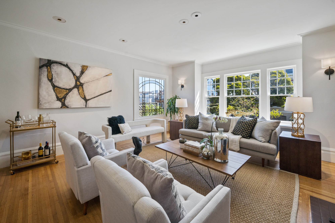
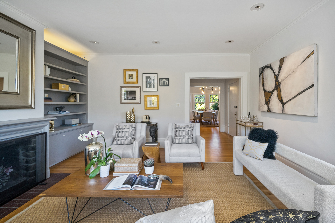
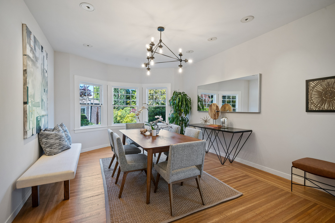
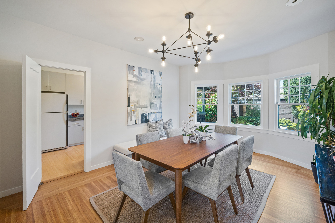
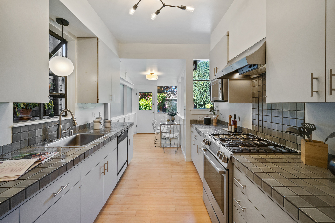
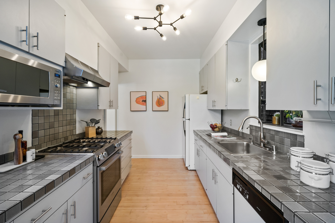
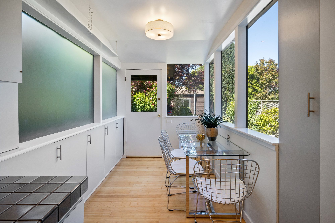
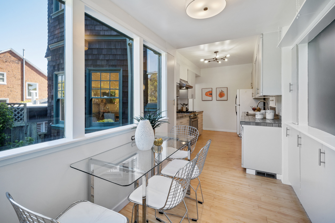
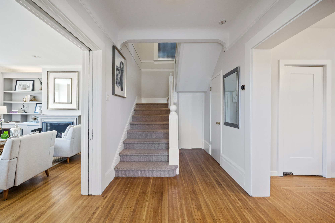
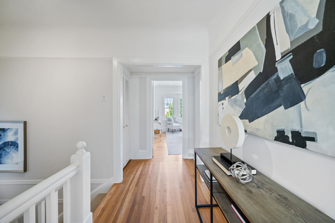
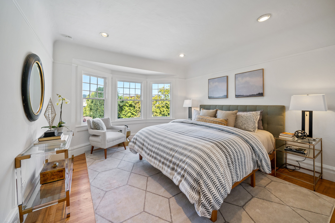
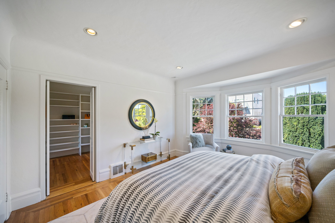
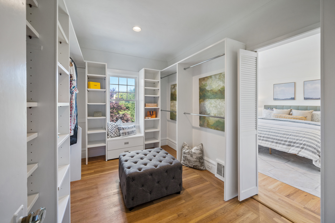
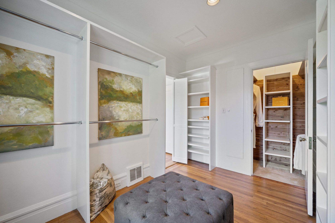
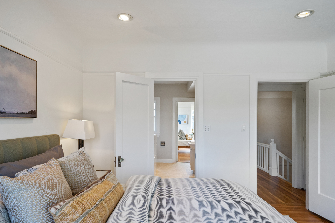
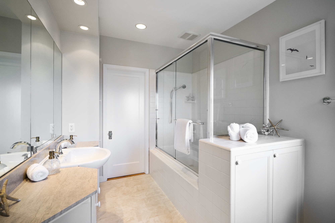
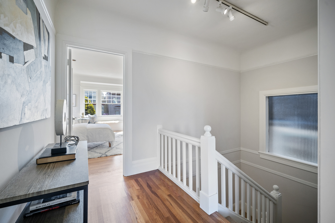
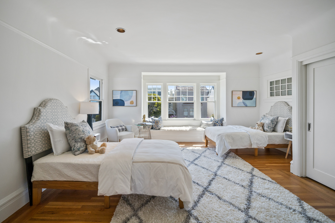
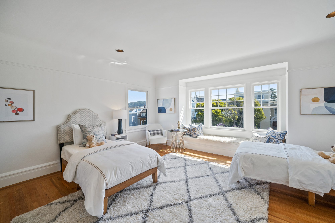
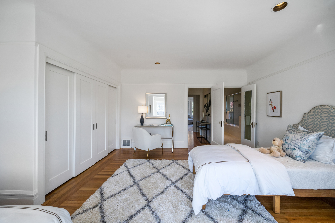
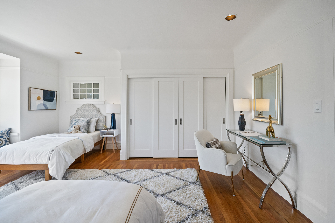
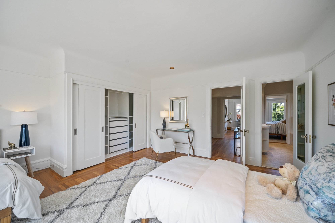
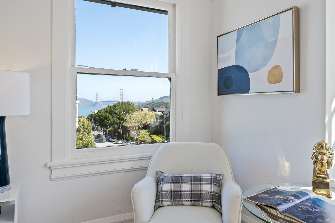
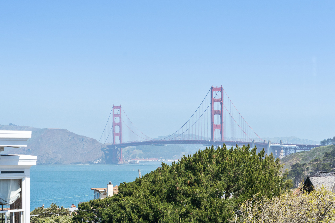
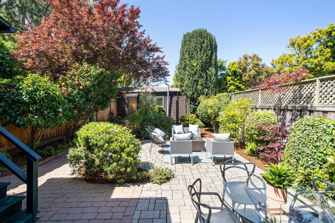

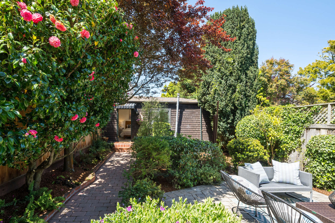
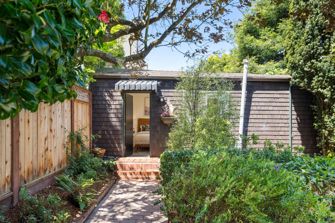
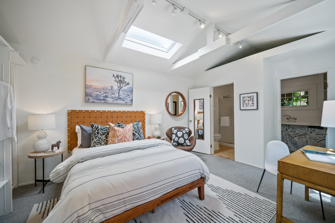
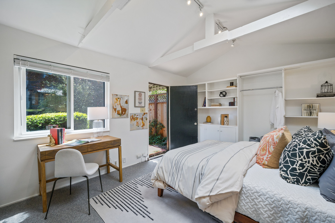
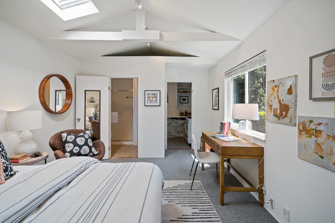
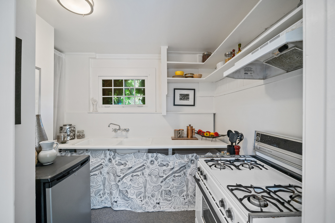

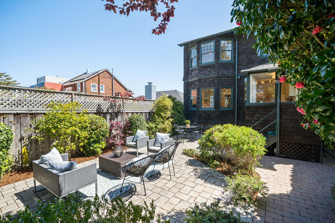
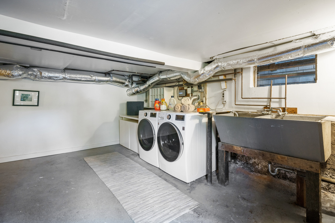
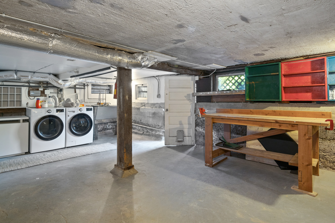
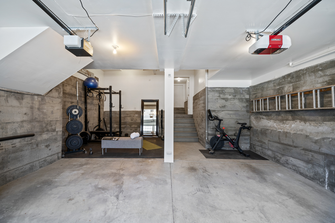
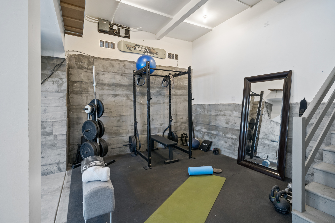
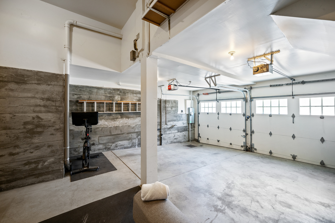

SUMMARY OF THE HOME
- Beautifully updated single-family home in the Lake Street district on the edge of Sea Cliff
- 2 bedrooms and 1.5 baths spanning 2 levels, plus charming detached cottage; there were originally 3 bedrooms on the 2nd floor, previous owner removed one to create a large walk-in closet
- Approximately 2,035 square feet, includes cottage (per Floor Plan Visuals)
- Brick steps lead to a front terrace with view of the Golden Gate Bridge and covered front entry
- Traditional foyer introduces hardwood floors and crown moldings that continue throughout most rooms
- Bright living room with partial Golden Gate Bridge views and a wood-burning fireplace flanked by built-in shelves plus of-the-era leaded glass window
- Formal dining room features a Bay window with garden views
- Updated kitchen with sleek light grey cabinetry topped in ceramic glazed tile counters and backsplash; bamboo finishes the floor and a greenhouse window is positioned above the sink
- Appliances include a Bosch gas range, Panasonic microwave, Whirlpool dishwasher, and Kenmore refrigerator
- A window-lined casual dining area extends from the kitchen and features a bank of cabinetry and access to a beautifully landscaped rear garden
- Upstairs primary bedroom has a Bay window overlooking the rear garden, coved ceiling with recessed lighting, and spacious walk-in closet
- Second upstairs bedroom has a view of the Golden Gate Bridge plus coved ceiling with recessed lighting, banquette seating, and customized closet
- Updated bathroom, with direct access from each bedroom, has a glass-enclosed tub with overhead shower surrounded in white tile
- Enchanting rear garden with brick patio and walkways, freshly updated landscaping, and colorful foliage
- Attached 2-car side-by-side garage has space for fitness, additional storage, laundry room with LG washer/dryer plus utility sink and work bench
- Charming detached sky-lit cottage features a cathedral ceiling, built-in wardrobe storage, carpeting, full bath with shower, and kitchenette
- Additional features: main-level powder room; Nest thermostat; Ring security camera
- Prime location convenient to excellent public and private schools, such as Alamo & Burkes and restaurants such as Fiorella, Pearl 6101, Aziza and Violets
- Just blocks from Baker Beach, China Beach, Lands End, Lincoln Park, and the Presidio, a 1,500-acre national park site with golf course, plus minutes to shopping and dining on Clement and California Streets and Geary Boulevard
DESCRIPTION
Located on the outskirts of Sea Cliff, this timeless, fully detached and freshly updated Edwardian craftsman style home plus a separate cottage combines traditional character with modern touches for today’s style of living. Its circa 1906 heritage is embodied by crown moldings, signature Bay windows, and coved ceilings, while fresh paint and hardwood floors create designer appeal throughout. Traditional formal rooms are complemented by an updated kitchen and adjoining dining area opening to the enchanting and spacious rear yard with patio, wonderful for outdoor living and entertaining. In addition to the 2 bedrooms in the main home, a studio cottage with full bath and kitchen provides flexible-use space for guests, an au pair, or rental income. Adding to the appeal, the attached 2-car garage has ample storage space and is currently outfitted as a fitness center, in addition to the garage and fitness center area the lower level includes a work bench, laundry and significant storage. With an iconic Golden Gate Bridge view from the front terrace and one of the bedrooms, this home is just minutes away from Baker Beach, China Beach, and the Presidio, a 1,500-acre national park site. Plus, shopping and dining are close at hand on Clement and California Streets as well as Geary Boulevard.