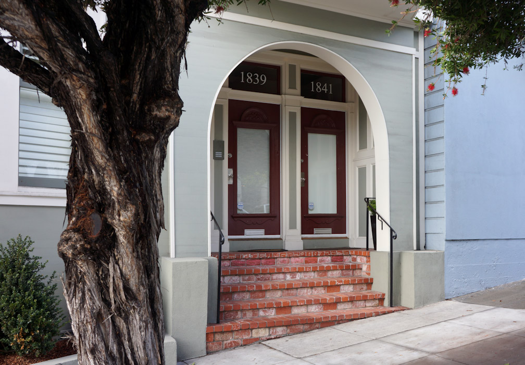
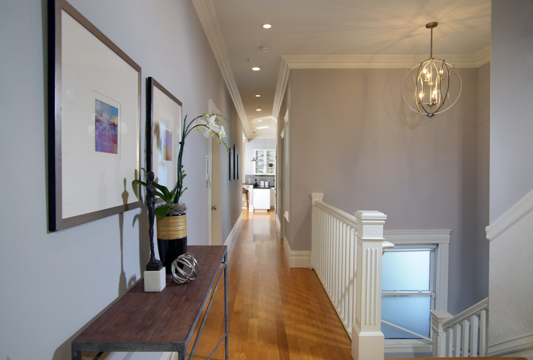
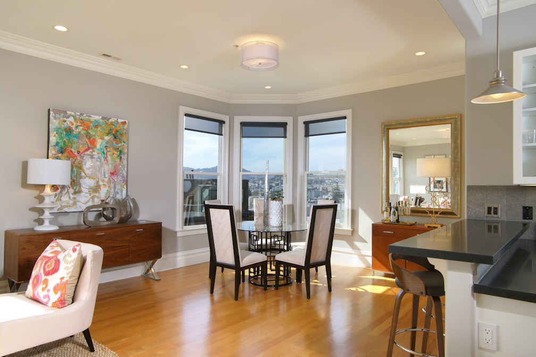
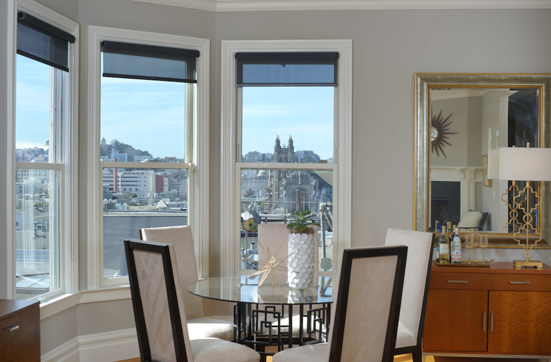
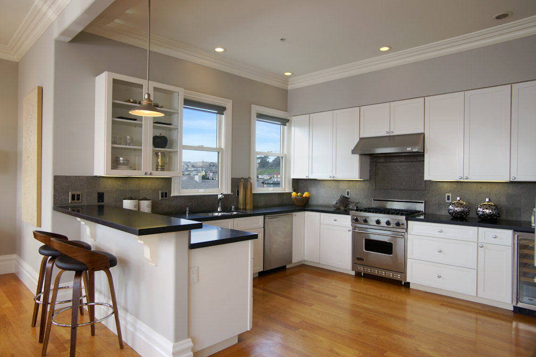
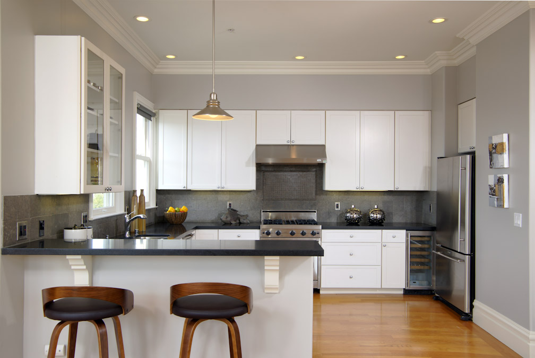
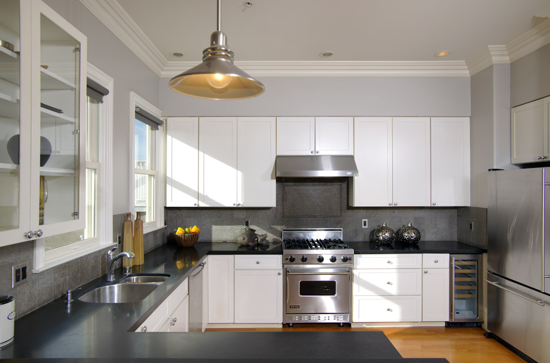
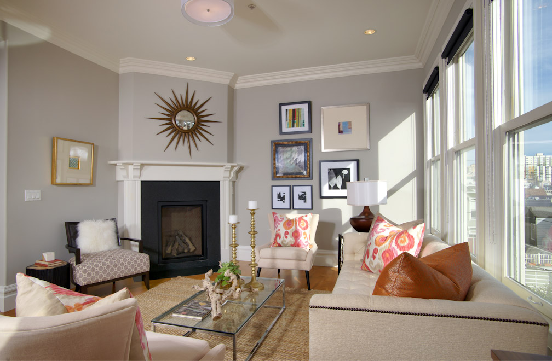
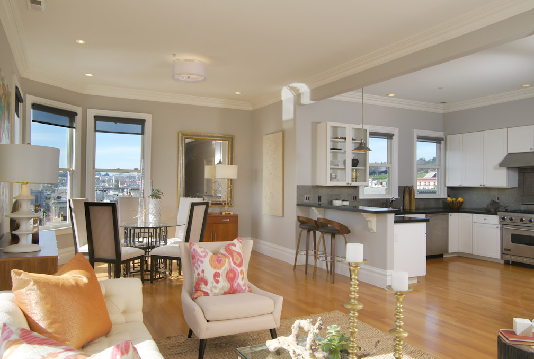
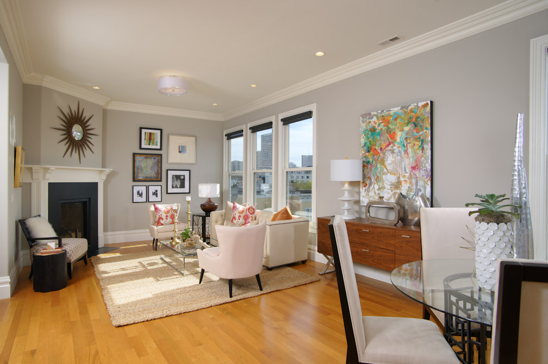
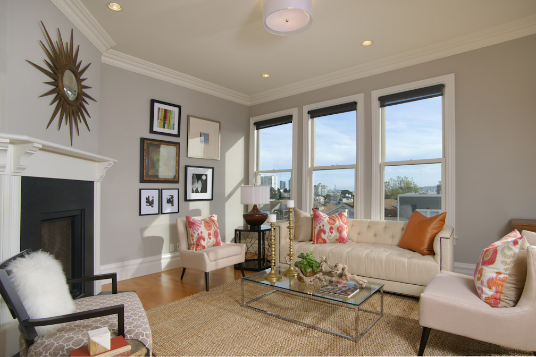
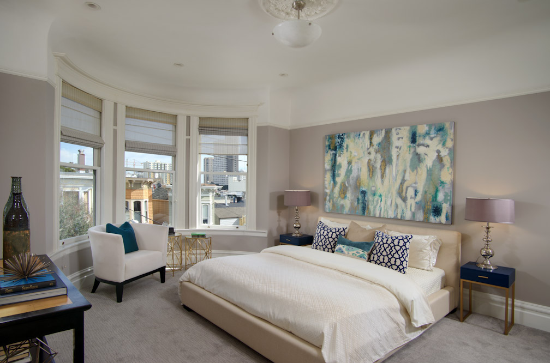
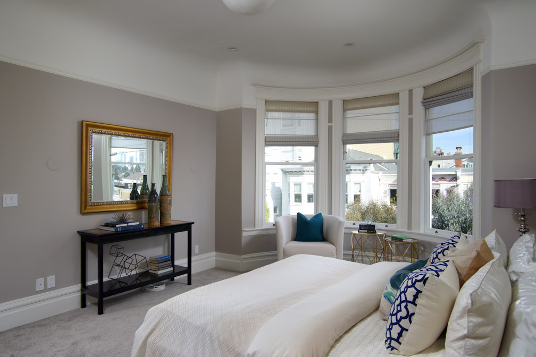
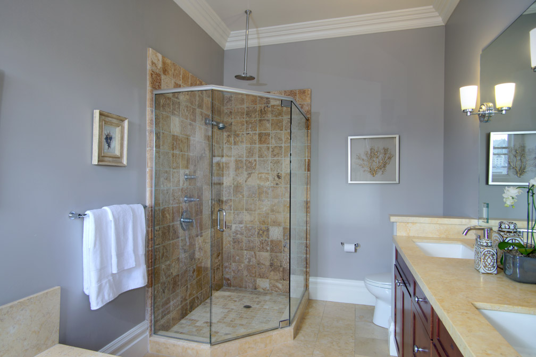
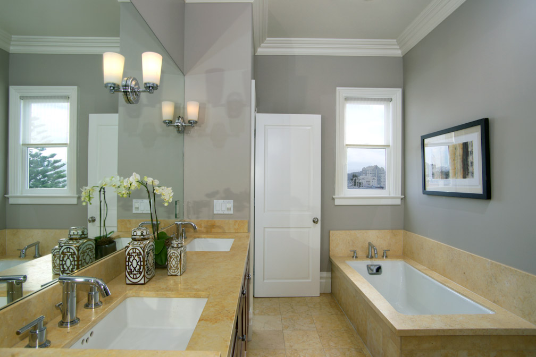
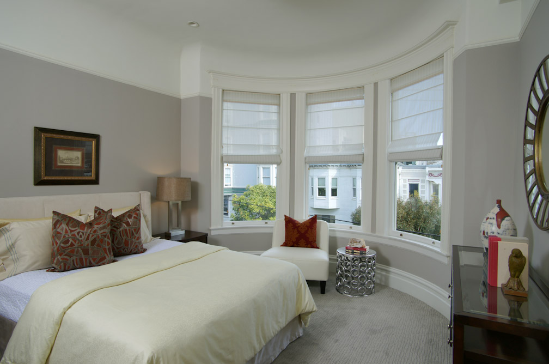
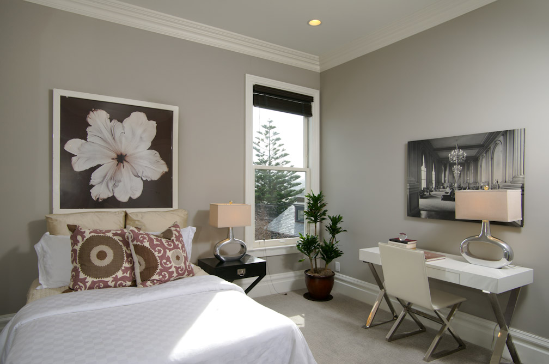
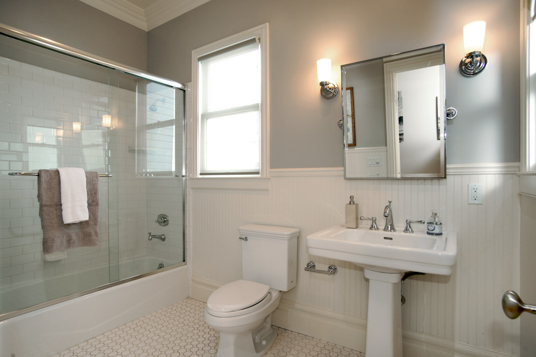
SUMMARY OF THE HOME
– Beautifully remodeled top-floor condominium in a 3-unit building
– 3 spacious bedrooms and 2 full baths with approximately 1,925 square feet (per floor plan artist)
– Desirable Lower Pacific Heights neighborhood just one block from Fillmore Street with an outstanding Walk Score of 99 and Transit Score of 87
– Private street entrance opens to a foyer with flight of stairs leading up to the third-floor; new carpeting and new designer paint colors are introduced and continue throughout the home
– Upstairs landing area has hardwood flooring that extends into the main living areas
– Open concept design for living, dining, and kitchen is lined with expansive windows on two walls looking to the south and west across the City; a gas-log fireplace is surrounded in honed granite and a traditional mantelpiece
– Remodeled chef’s kitchen has white cabinetry with honed black granite counters and backsplashes in honed limestone tiles with mosaic detail above the range; counter seating provides a spot for casual dining
– Stainless steel appliances include a Viking gas range with 4 burners and oven, Bosch dishwasher, U-Line wine cooler, and Jenn-Air refrigerator
– Front bedroom with curved wall of windows, coved ceiling, and walk-in closet
– Master bedroom suite, also with front-facing curved wall of windows, has a vintage ceiling rosette with pendant light, coved ceiling with dropped crown moldings, and walk-in closet
– En suite master bath, beautifully appointed in limestone, has a soaking tub, rainspout shower for two, and dual sink vanity
– Bedroom 3 with double-door closet and south-facing view window
– Full bath has honeycomb tile flooring, a pedestal sink, beadboard wainscot, and glass-enclosed tub with overhead shower surrounded in subway-set tile
– Garage parking for 2 cars, with access from side alley street, plus large storage room with ample space for potential wine cellar
– Other features include: concealed laundry area with stacked Whirlpool washer/dryer; security alarm; phone intercom to front door; retractable window shades in great room
– Shopping and dining just one block away on Fillmore Street and 5 blocks to Alta Plaza or Lafayette Park for recreation
– Homeowners Association dues of $830/month* includes: water, garbage, PG&E for common areas, insurance, maintenance, and reserves
*See listing agent for additional information
DESCRIPTION
Remodeled with designer style, sweeping City views, and just one block to shopping and night life on Fillmore Street — this Lower Pacific Heights home has it all! Located on the top floor of a 3-unit building, the condominium residence has been transformed into a sophisticated, open concept floor plan with 3 spacious bedrooms and 2 full baths. Beginning at the private, street level front door, new finishes are introduced with a perfectly selected color palette, crisp white millwork, new carpeting, and fine hardwood floors in the public rooms. The entire ambiance is bright and light with expansive windows on three sides with sweeping views stretching across the City. A stunning chef’s kitchen with stainless steel appliances, two beautifully appointed bathrooms, plus garage parking with an added storage room are just some of the many luxuries that make this home so special. And, with a Walk Score of 99, a better location may be hard to find.