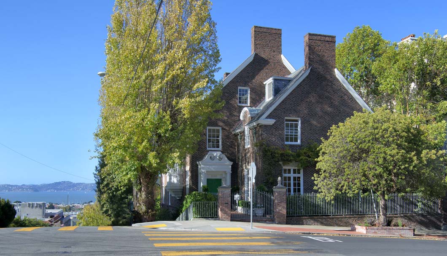
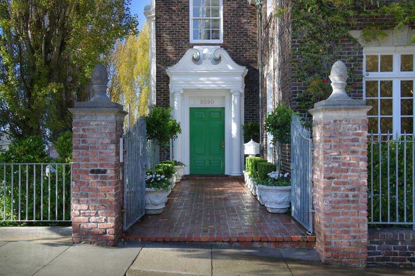
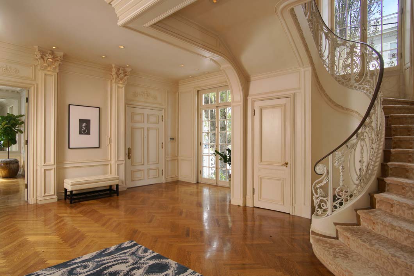

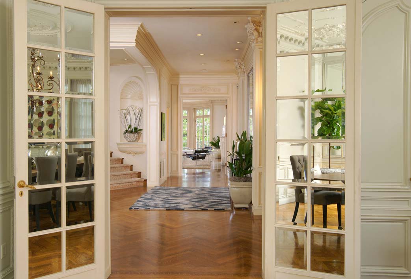
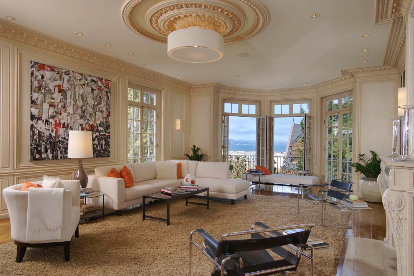
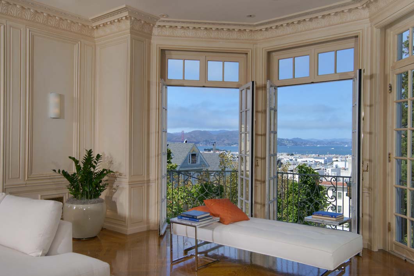
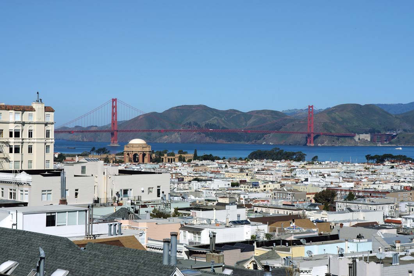

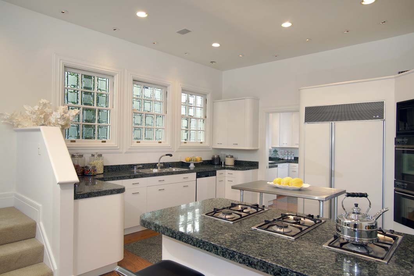
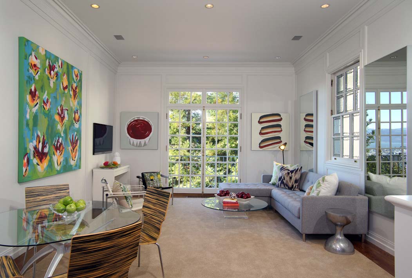

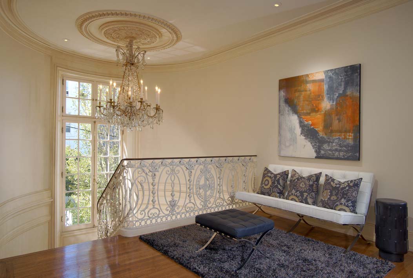
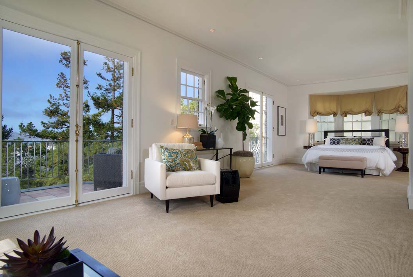
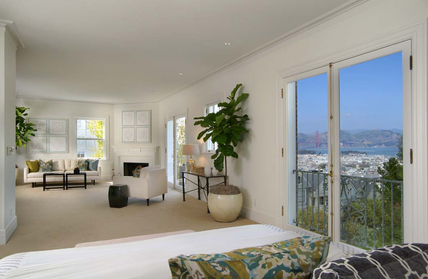
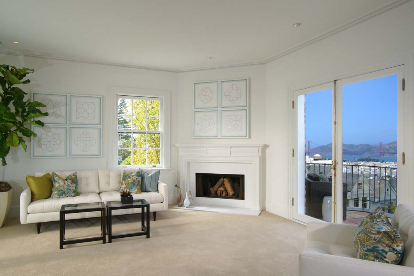
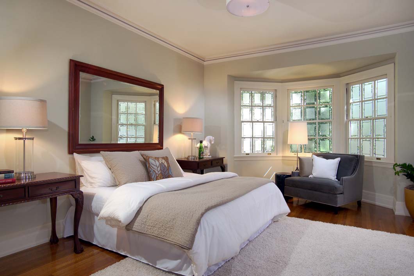
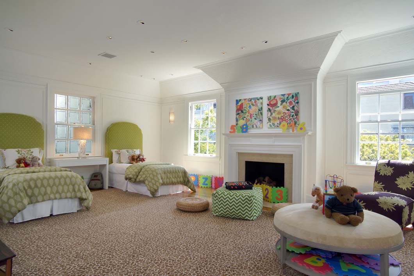
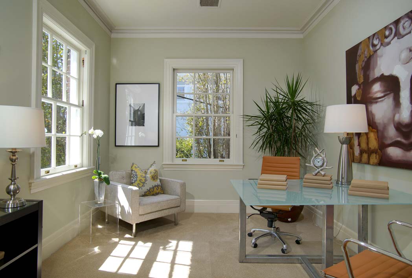
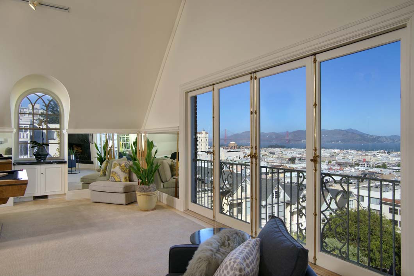
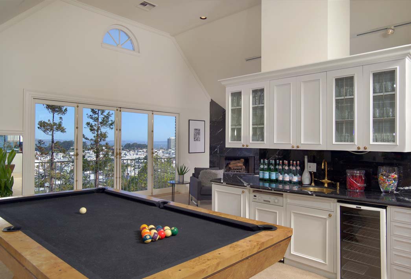
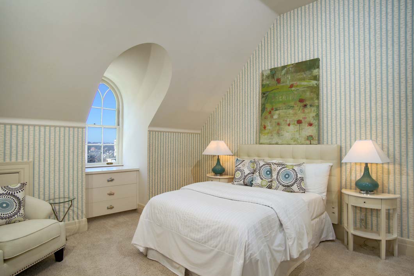
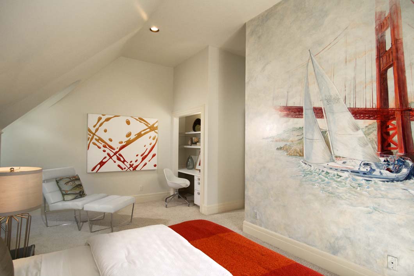
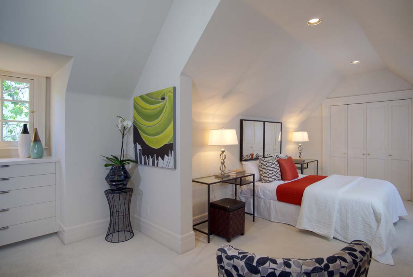
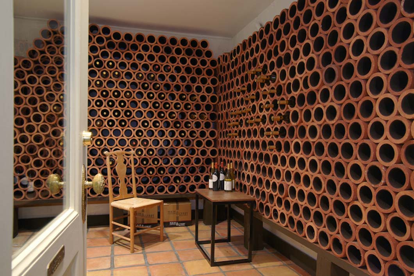
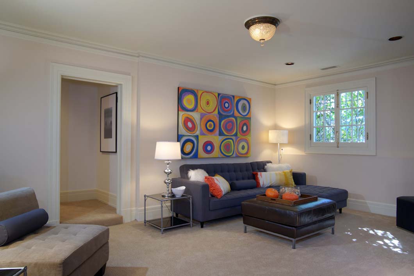
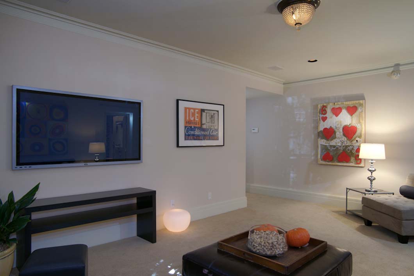
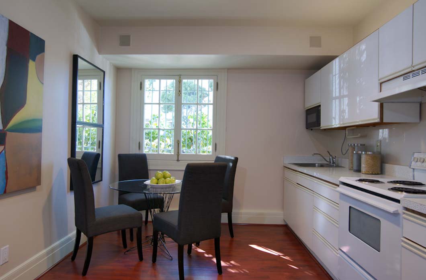
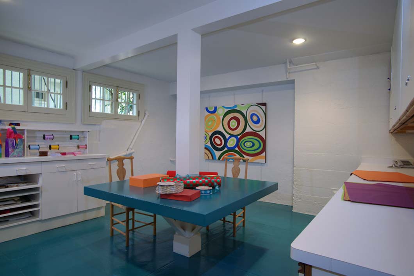
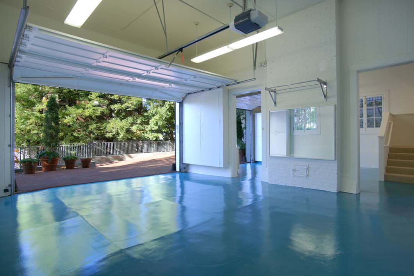
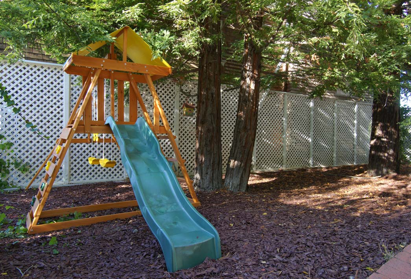
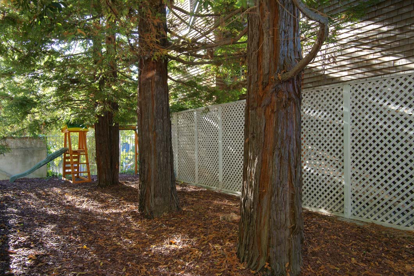
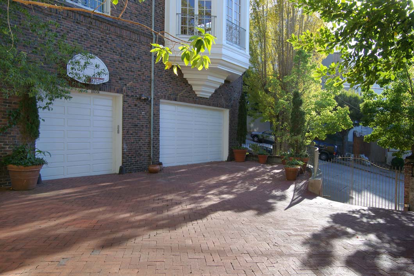
SUMMARY OF THE HOME
- Classic Georgian style with exquisite architectural detail, wonderful scale, and glorious views of the Golden Gate Bridge, Bay, and City
- Premier Pacific Heights location on an extra-wide corner lot with gated entrances, 50-foot frontage, and lot size of approximately 6,900 square feet
- Circa 1919 architecture by Clarence A. Tantau and built for the department store mogul Benjamin Schlesinger, who owned the City of Paris store, now the Neiman Marcus flagship store
- Four floors, all serviced by elevator, with 7 bedrooms, 6 full baths, and 2 half-baths
- Approximately 10,563 square feet (per appraisal; includes garage & mechanical room)
- Five fireplaces
- Extensively renovated and restored by European craftsman in 1993 including seismic, electrical, plumbing, lighting, sound, and security
- Grand public rooms on the main level plus a remodeled chef’s kitchen and adjoining family room
- Second-floor master suite with 2 bathrooms and private terrace spans the width of the home and overlooks views of the San Francisco Bay
- Entertainment room on the upper-most level has a lounge area, bar, and sweeping Bay views
- Lower-level 1-bedroom, 1-bath quarters with full kitchen, living room, and private entrance
- Wine cellar for approximately 1,000 bottles
- Attached, oversized 3-car garage with gated brick driveway accommodating up to an additional 6 cars
- Excellent location just 2 blocks to Union and Fillmore Streets and minutes to Lafayette and Alta Plaza Parks for recreation and tennis
- Less than 2 blocks to excellent private schools: Convent & Stuart Hall, and The Hamlin School
DESCRIPTION
This superb Georgian residence is positioned on an oversized corner lot in the heart of Pacific Heights, where stately mansions grace the quiet, tree-lined streets. The circa 1919 home boasts a legendary past that began when it was built for the department store mogul Benjamin Schlesinger, owner of the renowned City of Paris, now the Neiman Marcus flagship store. In 1993, an extensive renovation restored the home to its City of Paris days using European artisans trained in the neoclassic style. Ornate moldings and elaborate columns are visual delights while behind the scenes, upgrades for seismic, electrical, plumbing, lighting, and more provide 21st century security and comfort. Adding to the home’s appeal are full-height windows and French doors that frame glorious views of the Golden Gate Bridge, San Francisco Bay, and City skyline.
Spanning four levels, all serviced by elevator, the home opens into a majestic entrance foyer and formal rooms of grand proportions. While worthy of lavish entertaining, the home is equally suited to everyday living with its fabulous chef’s kitchen and adjoining family room that is certain to be a central gathering place. Added recreation and media space unfolds on the upper-most level with a wonderful entertainment venue that has sweeping views across the Bay. Personal accommodations are comprised of 7 bedrooms, including an inviting master suite with two bathrooms, as well as lower-level quarters ideal for guests, staff, or extended family members.
This treasured home is just blocks from boutique shopping and fine dining, highly regarded private schools, and the lush green belts of Lafayette and Alta Plaza Parks with tennis courts and state-of-the art playgrounds — the ultimate setting for distinguished City living.
AMENITIES
Details of the Home – Main Floor
Foyer
Grand entrance salon has extensive wall moldings, pilasters with elaborate capitals, and herringbone patterned oak floor; vintage phone room with upholstered walls and banquette seating; formal powder room; cascading staircase with custom
iron railing
Living Room
Beautifully proportioned with divided light French doors with transoms that fill the room with natural light and partial Bay views; lavish woodwork and crown moldings with acanthus leaf detail adorn the room; one wall has built-in library storage and cabinetry with integrated fireplace surrounded in solid marble; focal point ceiling medallion and herringbone patterned oak floor finish the room
Dining Room
Banquet scaled, this room is magnificently appointed with detailed
woodwork and decorative plaster moldings ornament the ceiling; four sets of divided
light French doors with espagnolette hard-
ware add natural light and garden views; a fireplace surrounded in solid marble features
a magnificent overhead mirror outlined in
hand-carved woodwork
Butler’s Pantry
Off the dining room, the butler’s pantry provides ample storage with built-in cabinetry topped by granite serving counters; Maytag dishwasher and dual-compartment sink
Kitchen
Spacious and modern, this room has white cabinetry with granite countertops and light
oak floors; breakfast bar seating plus space
for casual dining completes the room
Appliances
Gaggenau 6-burner gas cooktop, 2 Miele ovens, GE microwave, KitchenAid compactor, Charglo barbecue, Miele dishwasher, Sub-Zero refrigerator
Family Room
Spacious room with carpeting well positioned
just off the kitchen for daily living; partial Bay
views, a wet bar, and staircase to the lower level
Details of the Home – Second Floor
Master Suite
Spanning the width of the home overlooking the Bay views; French doors open onto a private deck; sitting area with fireplace plus two full baths, each with walk-in closet; bathroom 1 is lavishly finished in marble with a whirlpool tub and bidet and bathroom 2 has a shower
Bedrooms 2 & 3 and Bath
Two bedrooms share a marble bath with bidet and steam shower with body sprays; one of the bedrooms, which could be used as a library, has a fireplace
Office
This carpeted room is filled with natural light with windows on two walls
Details of the Home – Third Floor
Recreation/Media Room
Extending the width of the home this multi-purpose room with vaulted ceilings has a center divider that integrates custom cabinetry with granite-topped bar, wine cooler, dishwasher, and brass sink; built-in lounging banquettes beside a fireplace and across from a media center create a comfortable space for relaxation; four French doors open to Bay views; a half-bath provides convenient service
Bedrooms 4 & 5 and Bath
Two carpeted bedrooms each with access to a shared marble bath with tub and overhead shower
Bedroom Suite 6
Privately located at the front of the home and quite spacious; en suite marble bath with tub and overhead shower
Details of the Home – Lower Floor
Bedroom 7 and Bath
Offering flexible use space, these quarters consist of a bedroom, large living room, marble bathroom with tub and overhead shower, separate kitchen with electric range, and private outside access
Ancillary Rooms
Large crafts/gift wrapping/laundry room; wine cellar with storage for approximately 1,000 bottles; mechanical/storage room; one-car garage plus adjacent two-car garage