
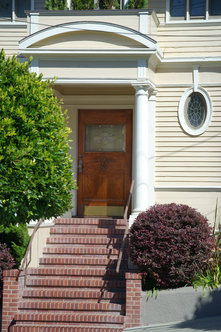
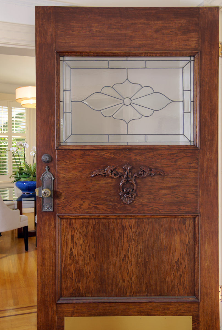
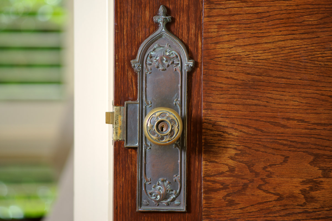
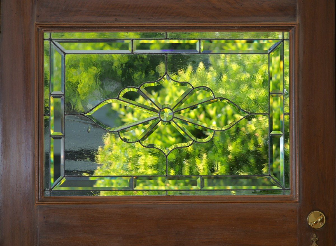
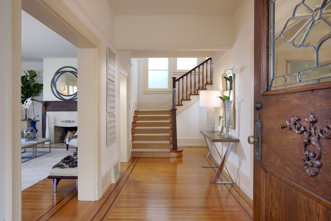
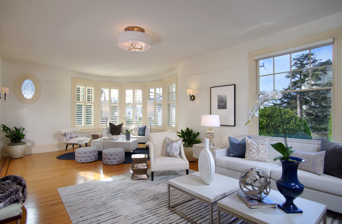
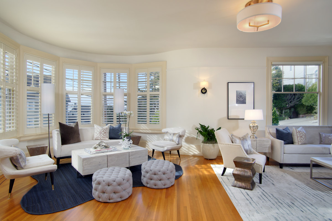

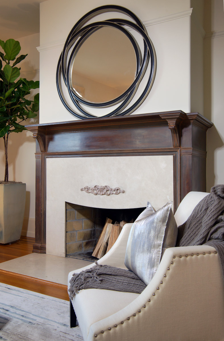
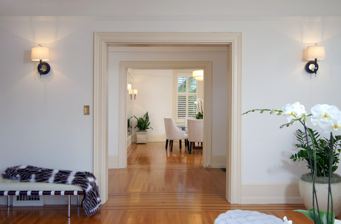
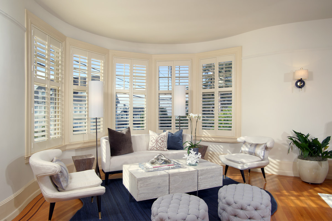
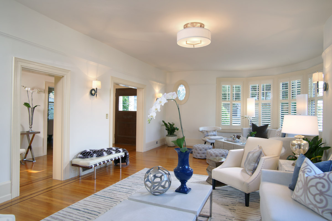
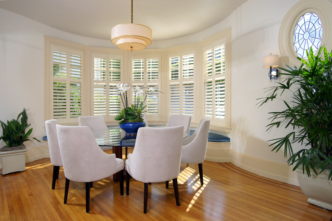
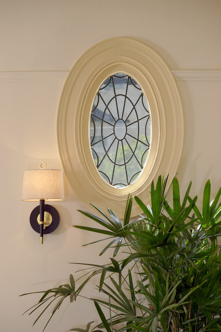
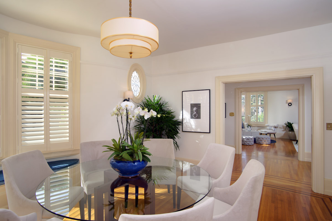
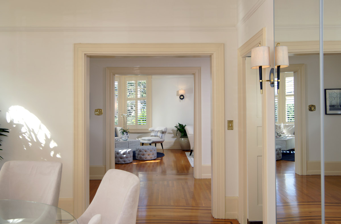
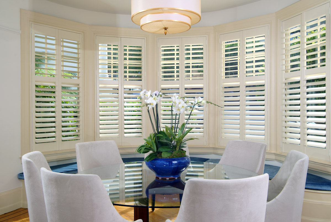
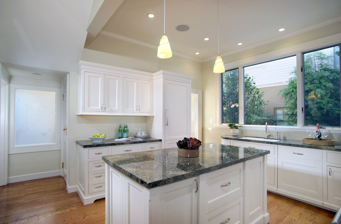
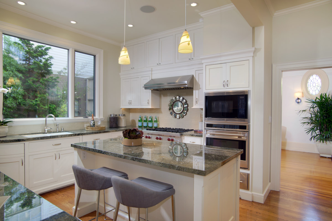
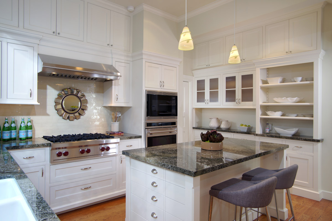
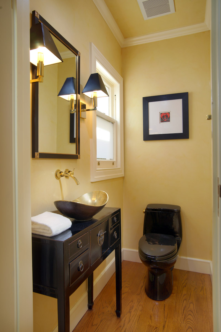
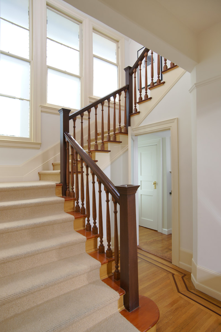
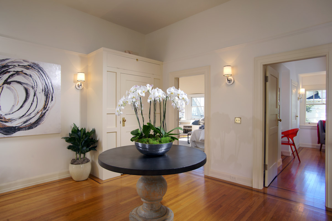
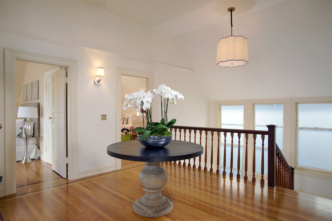
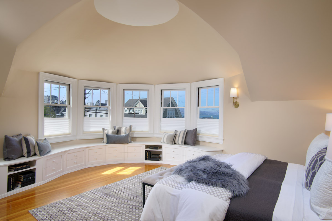
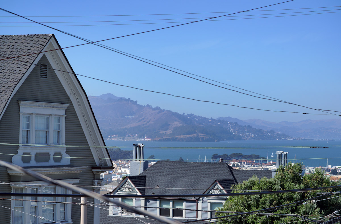
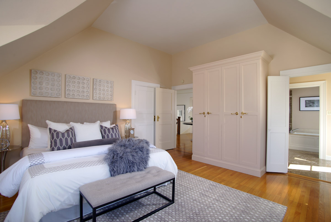
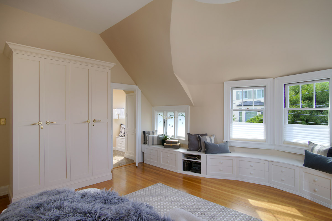
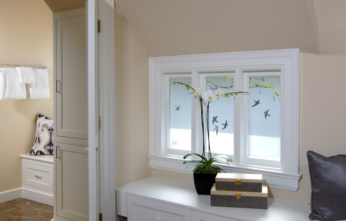
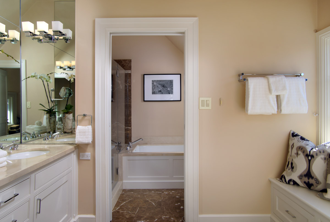
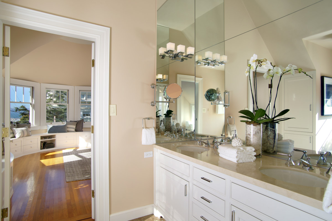
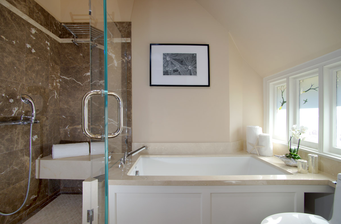
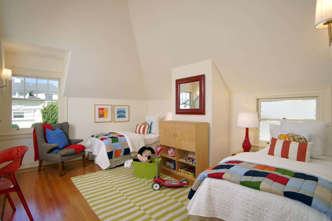
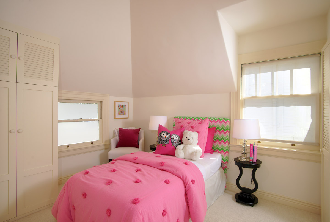

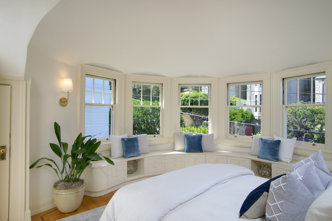
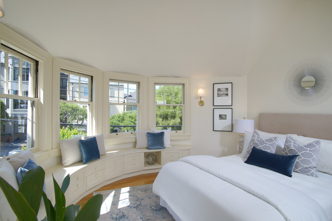
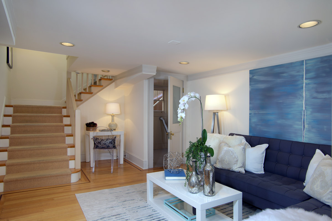
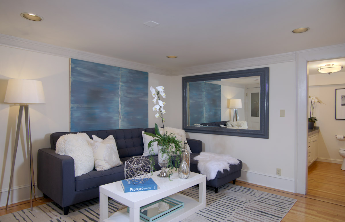
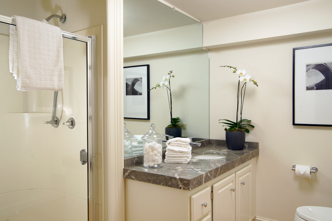
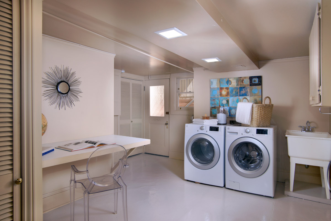
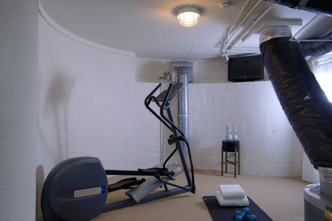
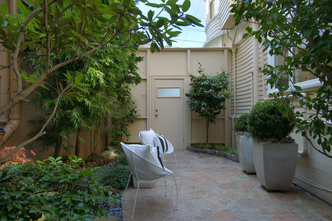
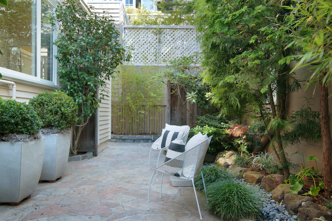
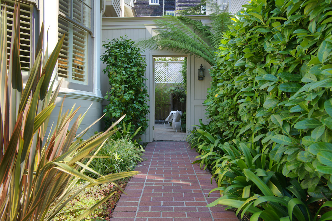
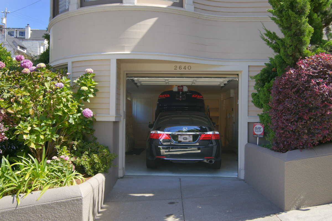
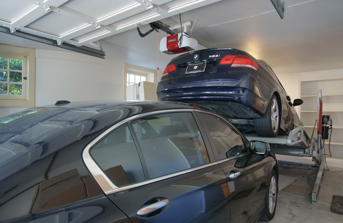

SUMMARY OF THE HOME
-
Beautifully detailed corner Victorian on a wide lot
-
4 bedrooms, office/family room, and 3.5 baths
-
Approximately 3,300 ± square feet (per floor plan artist)
-
Prime Pacific Heights location just 3 blocks east of the famed Gold Coast corridor and close to Fillmore Street, Alta Plaza Park, and acclaimed private schools
-
Elevated entrance to a front door inlaid with leaded glass flanked by two leaded glass oval windows in the adjacent rooms
-
Traditional foyer highlights many of the home’s original Victorian appointments, including fine hardwood flooring, many with inlaid feature strips, refined millwork, and classic window-lined staircase
-
Formal living room with window-lined turret finished with plantation shutters and with glimpses of the San Francisco Bay; a wood-burning fireplace is outlined in marble and a traditional wood mantelpiece
-
Well-proportioned formal dining room, also with window-lined turret, has plantation shutters above curved banquette seating with integrated storage; chandelier and sconces provide ambient lighting
-
Beautifully remodeled kitchen with granite slab counters, including a large island, and subway-set white tile backsplashes; a door provides access to the enclosed side garden/patio for al fresco enjoyment
-
Stainless steel appliances, all by Wolf, include a commercial-style 6-burner gas cooktop, oven, microwave, and warming drawer, plus a Miele dishwasher and Sub-Zero refrigerator
-
Upstairs master bedroom overlooks partial Bay views through a window-lined turret above banquette seating with storage; wall of customized wardrobe space plus secondary closet; remodeled en suite marble bath has a dual-sink vanity, tub, frameless glass shower for two, plus significant built-ins, including banquette seating
-
Three additional upstairs bedrooms, two with carpeting and direct access to a skylit bathroom with glass-enclosed shower; the front bedroom has built-in banquette storage in the turret with plantation shutters
-
Lower-level family room or office with hardwood floors and remodeled full bath with shower
-
Other features include: guest powder room with contemporary vessel sink; sound speakers in some rooms; large upstairs landing with space for reading/study; lower-level laundry room with sink and Kenmore washer/dryer; lower-level carpeted room ideal for fitness; attached garage with lift allowing for 2 cars; charming side yard with flagstone patio and lush landscaping
-
Excellent Walk Score of 96
-
Used in the filming of Mrs. Doubtfire in 1993
DESCRIPTION
Enjoying a superb Pacific Heights address 3 blocks east of the famed Gold Coast, this iconic Victorian residence on a wide corner lot is the perfect blend of refined grace from its circa 1893 heritage combined with modern luxury. Designed by Architect Joachim B. Mathison, a partner in the firm of Maybeck, Howard and Mathison , and the architect for the Austun Tubbs house at 2510 Jackson Street formerly owned by Danielle Steele, this light-filled, three-level residence, with elevated entrance from the street, proudly portrays many original details such as fine hardwood floors, classic millwork and moldings, and leaded glass windows. The formal rooms are stately in character, complemented by the home’s signature window-lined turrets at each side. Plantation shutters add a finishing touch to the graceful curve of the windows in the public rooms. Banquette seating with integrated storage wraps beneath the windows in the formal dining room and front bedrooms.
A chef’s kitchen is a masterful remodel that seamlessly combines with the home’s original appeal. White cabinetry is topped in contrasting granite slab and a suite of Wolf stainless steel appliances includes a commercial-style gas range. Providing added accommodations for everyday living, the lower level is perfect for a family room or home office and has its own full bath. Personal accommodations are all located on the upper level of the home, comprising 4 bedrooms and highlighted by a master suite with partial views out to the San Francisco Bay and a renovated marble bath. Rounding out the appeal of this special home is a private garage with lift to accommodate 2 cars, plus a beautiful walk-out landscaped patio to the south side of the home for outdoor enjoyment. All of this, plus a location just two blocks to Alta Plaza Park, one block to boutique shopping and fine dining on Fillmore Street, and six blocks so the greenbelts of the Presidio, a 1,500-acre national park — the ultimate setting for distinguished City living. To top it all of, 2640 Steiner Street is close to acclaimed private schools including Town School, Stuart Hall, Convent of the Sacred Heart, The Hamlin School and University High School.