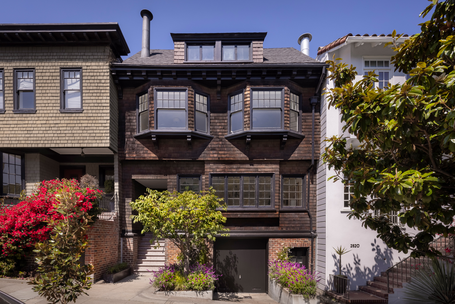
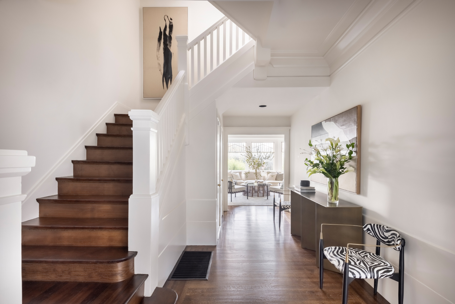
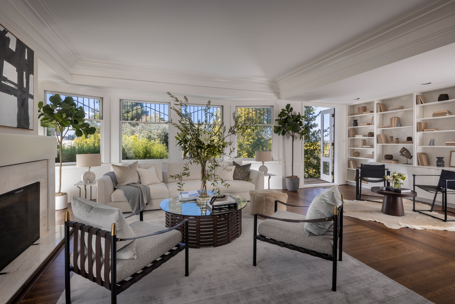
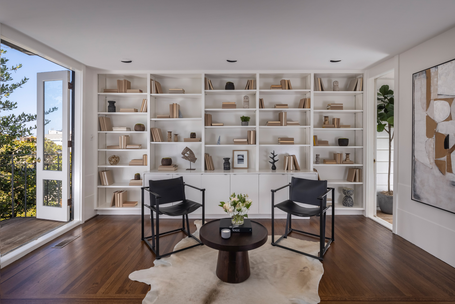
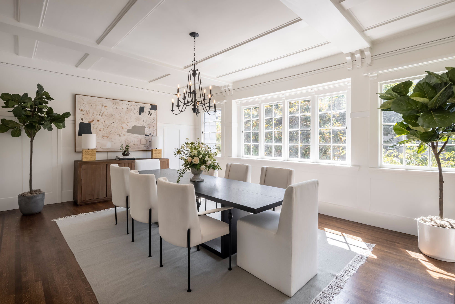
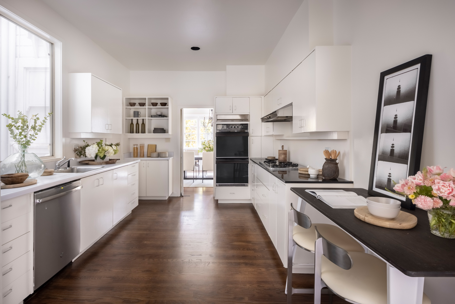
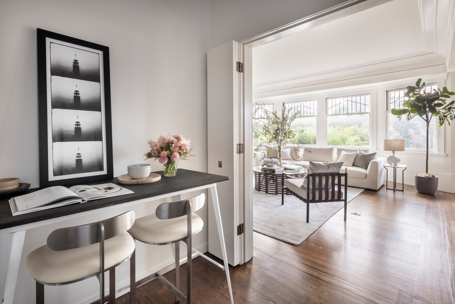
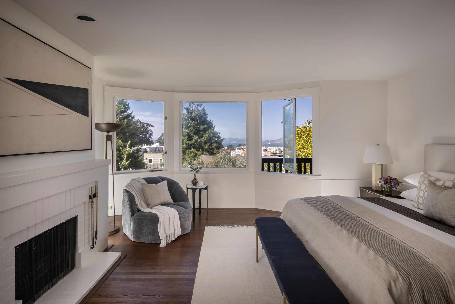
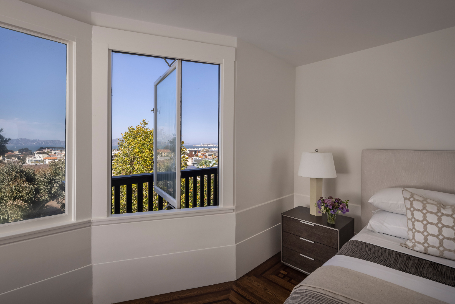
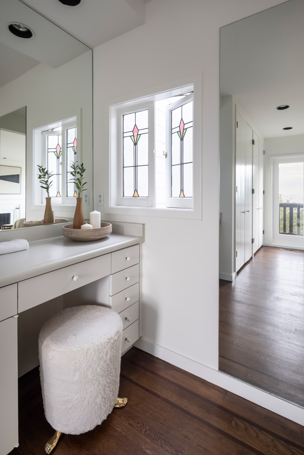
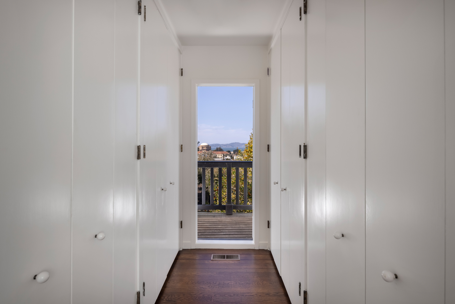
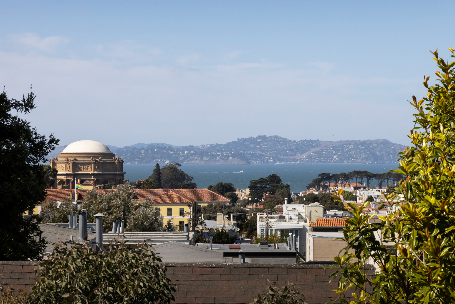
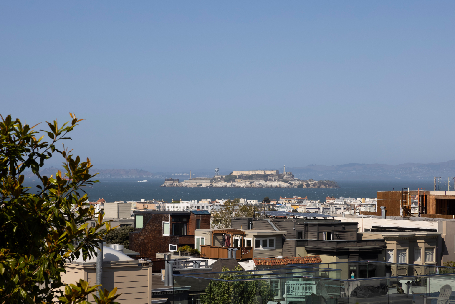
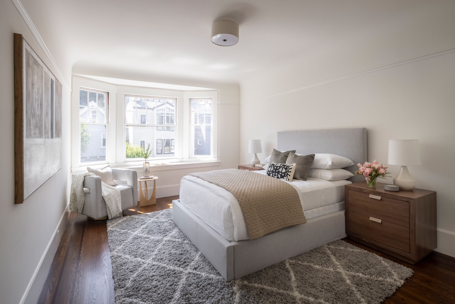
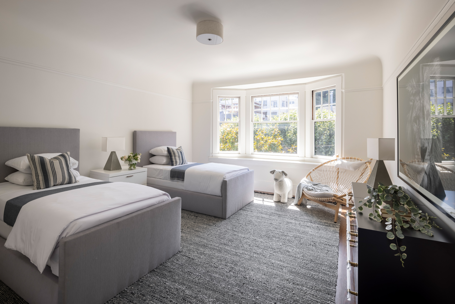
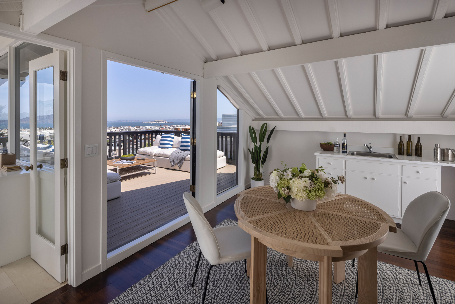
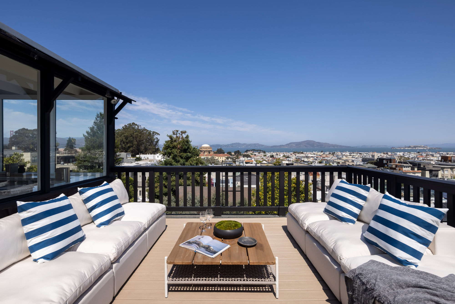
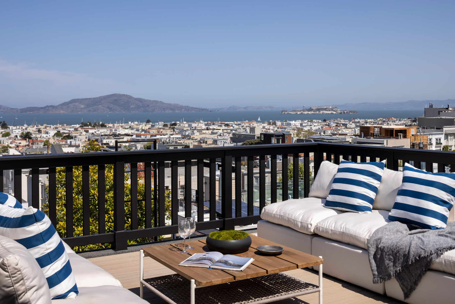
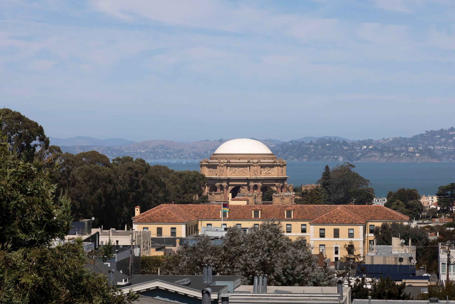
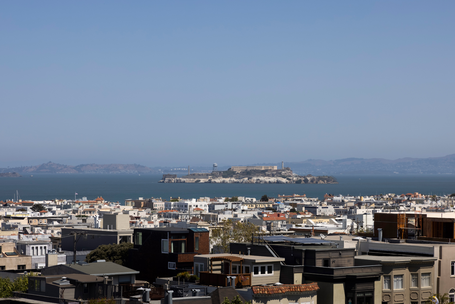
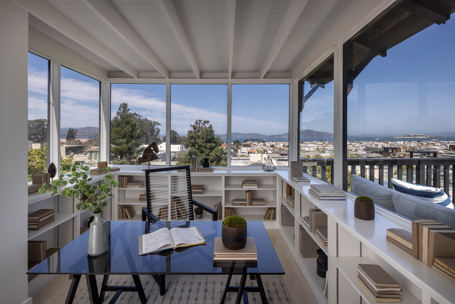
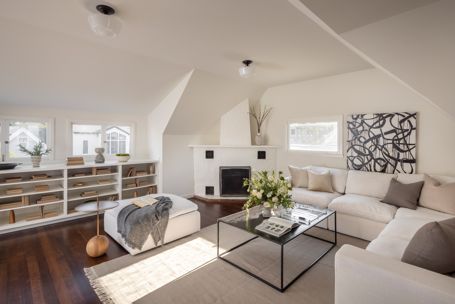
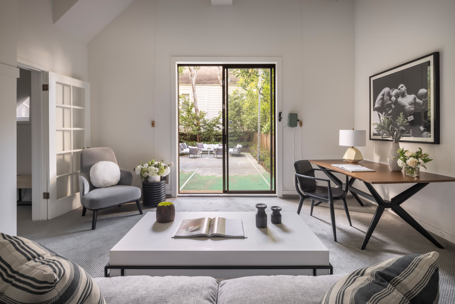

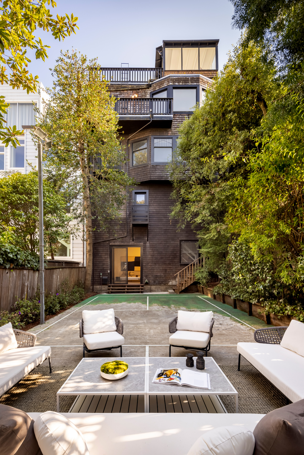
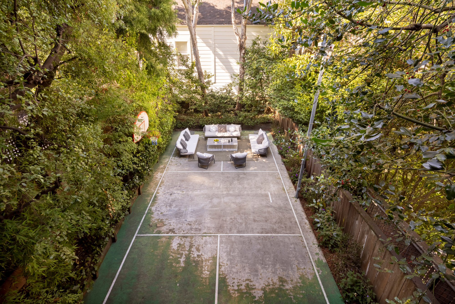
SUMMARY OF THE HOME
- Premier Cow Hollow location on the last block before The Presidio, a 1,500-acre national recreation area
- Freshly updated interiors with all new crisp white paint and refinished hardwood floors in almost every room
- 5-story floor plan with 4 bedrooms, 3 full baths, and 2 half-baths
- Elevated street entrance to a covered porch with original mosaic tile decking framed by a shingle-clad façade
- Foyer introduces the newly painted interiors in crisp white and contrasting refinished hardwood floors that continue into most rooms; of-the-era millwork and moldings extend throughout
- Spacious living room spans the rear of the home with a bay window with leaded glass details and French doors to a balcony, all overlooking the deep rear yard; entire wall of cabinetry and display shelves, sleek fireplace, concealed wet bar, and glass door to a small deck in the lightwell adjacent to the kitchen
- Formal dining room has tall wainscot with vertical battens complementing the coffered ceiling; a new chandelier and side-by-side windows fill the space with light
- Kitchen has a black and white motif with granite counters, direct access to the living room and dining room, and space for a breakfast table; appliances include a gas cooktop, 2 ovens, dishwasher, and refrigerator
- Second-floor primary suite has a fireplace, Bay views, a sink vanity preceding a large walk-in closet with glass door to a view balcony, plus an en suite bath with shower
- Two additional bedrooms on the second floor, each with walk-in closet and front-facing bay window, are served by a bath with tub and separate shower
- Third-floor flexible-use room has French doors to a large Bay view deck plus a refreshment center with sink; adjoining this room is a sunroom or office with Bay view windows on all sides above open cabinetry
- Large top-floor bedroom suite, or ideal family/recreation room, has a corner fireplace and en suite bath with shower
- Ground-level flexible-use room, accessed via stairs on the garage level, has carpet, lofty ceiling, sliding glass door to the rear yard, and an adjoining storage room; a second access point to the rear yard is located on the staircase landing
- Other features: main- and garage-level half-baths; second-floor concealed stacked washer/dryer; attached 2-car tandem garage plus several storage closets, one with sink
- Deep rear yard currently with hardscape for a sport court/recreation area
- Premier Cow Hollow location just blocks to shops and restaurants on Union and Chestnut Streets, just around the corner from the famed Lyon Street Steps for a challenging workout, and close to The Presidio, a 1,500-acre recreation area with miles of hiking, biking, and running trails
DESCRIPTION
Tucked away on the last block of Union Street just before the 1,500-acre Presidio National Recreation Area, this Cow Hollow home is a treasured gem dating back to 1912. The classic shingle style, popular at the turn of the century, still boasts impressive curb appeal today, blending in seamlessly with the iconic architectural styles of this neighborhood on the edge of Pacific Heights. The interiors are freshly updated with a crisp white palette and contrasting refinished hardwood floors – ready to move in and enjoy or further transform into your own personal vision. Of-the-era moldings and millwork are timeless and elegant, particularly in the classic living room and formal dining room which, along with the kitchen, comprise the main level.
There are 5 floors in this home, each ascending to better views of the San Francisco Bay with Alcatraz Island center stage. The home’s primary bedroom suite and two large bedrooms are located on the second floor. Continuing up to the top floor, a variety of flexible-use rooms unfold including the fourth bedroom with en suite bath, a sitting area with wet bar, and a window-lined sunroom, ideal as an office, which along with the adjoining deck, offers the best views in the home. Completing the home is the garage level with tandem 2-car parking plus various rooms for storage, potential wine cellar, and workshop. A flight of stairs continues down to a large room that opens directly to the rear yard, currently finished with hardscape for a sport court and recreation.
With this excellent Cow Hollow location, a healthy lifestyle awaits just down the street where the Lyon Street Steps offer fitness as well as miles of hiking trails at the Presidio. And, with vibrant City life just blocks away, this is truly a dream location for San Francisco living.