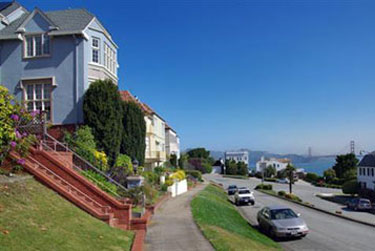
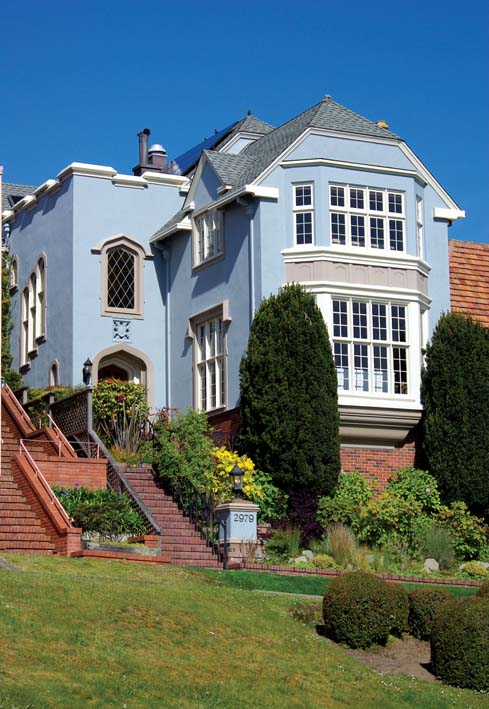
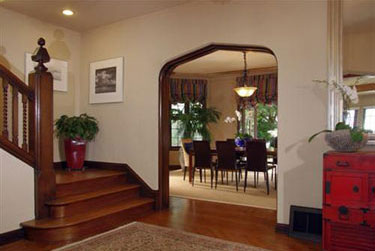
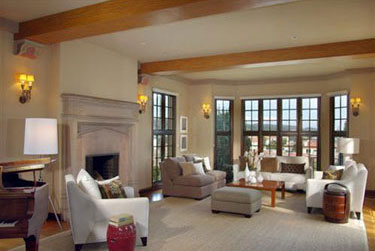
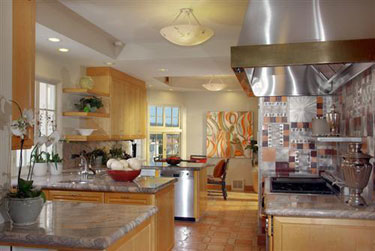
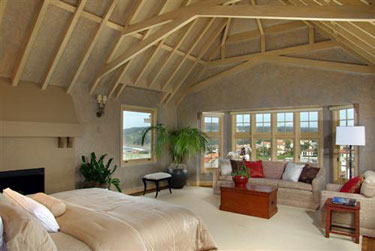


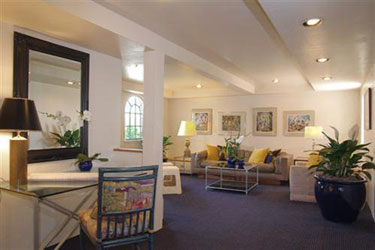
SUMMARY OF THE HOME
- Four levels with 4 bedrooms, 3 full baths, and 2 half-baths
- Circa 1920s home designed by noted Berkeley, California architect C.C. Dakin, beautifully remodeled and expanded
- Approximately 4,459 square feet of living space (per appraiser), including 425 +/- square feet of unwarranted, built-out attic space off the master suite
- Oak hardwood flooring throughout the home (excluding the kitchen, bathrooms, and recreation room)
- Elevated foyer showcases a classic staircase with original carved woodwork
- Elegantly appointed living room with manorial fireplace and views to the Golden Gate Bridge and east toward downtown
- Formal dining room with Old World finishes and access to an enchanting rear garden courtyard
- Tremendous gourmet kitchen, featured in 1982 House & Garden magazine and renovated again in 2000, compartmentalized with multiple preparation areas plus a separate casual dining area
- Large butler’s pantry perfect for catering needs, with access to the alley and covered parking
- Main-level bedroom with rear garden courtyard access and adjacent bathroom
- Dramatic upper-level front bedroom (possible family room or office) with towering beamed ceiling, fireplace, and sweeping white-water views to the Golden Gate Bridge
- Additional family bedroom plus remodeled hall bath with exquisite period detail
- Master bedroom suite with luxurious slate tile spa-inspired bath and fully organized closet room
- Two-level office or hobby/sitting room with full span Golden Gate Bridge views off the master suite, currently customized with extensive built-ins and operable roof windows
- Lower-level recreation/media room with perfectly framed Golden Gate Bridge views and ample wall space for significant built-ins
- Half-baths on the lower level and upper level
- Wine cellar accommodating approximately 850 bottles
- Two laundry rooms
- Covered parking for two cars with rear alley access
- Lot size of approximately 40-feet x 130-feet
- Fragrant and colorful gardens around the home with enclosed rear courtyard
DESCRIPTION
Originally built in the early 1920s and reported to be one of the first homes on the last block of Lake Street, this elegant Sea Cliff residence combines the craftsmanship and refinement of an earlier era with modern conveniences for today’s style of living. An exquisite example of the English Tudor Gothic Revival style, by noted architect C.C. Dakin of Berkeley, treasures of the time are still evident at every turn, such as glass doorknobs, period lighting, refined arches, and richly hued oak flooring. Inspired updates have incorporated the latest comforts including an incredible chef’s kitchen — featured in 1982 House & Garden magazine and more recently renovated in 2000 — plus luxurious bathrooms, tremendous bonus space fully customized for an office or craftsperson, and energy-efficient solar panels. Taking center stage from many rooms are amazing views across Sea Cliff and out to the whitewater views of the Pacific Ocean and Golden Gate Bridge.
AMENITIES
MAIN Level
Entrance
- An all-brick staircase bordered by iron railings and flowering gardens ascends from the sidewalk to the home’s elevated position that takes full advantage of ocean, Bay, and Golden Gate Bridge views; the paneled front door, framed with layers of moldings and an arched stone pediment, establishes the home’s English Tudor Gothic Revival architecture
Foyer
- An anteroom with wide steps leads to the main receiving area, which introduces the home’s Old World ambiance; the classic staircase with stunning original woodwork ascends past three arched windows with divided light etched glass; a lantern hangs in the center of the room
Living Room
- Step down to this elegantly appointed room that takes full advantage of Golden Gate Bridge views through a floor-to-ceiling bay and side window and views of the idyllic Sea Cliff neighborhood toward downtown; a grand wood-burning fireplace is surrounded in cast stone, sconces provide subtle lighting, and built-in glass shelves provide for art display; the ceiling has exposed beams with decorative carved corbels
Dining Room
- Pocket doors with inlaid glass, and shaped to mimic the curve of the front door, open to this formal room with octagon-shaped ceiling trimmed in gilded crown molding and showcasing a period-style pendant light; picture frame moldings, etched glue glass windows, and a built-in corner china cabinet are featured; double French doors, shaped to match the room’s entrance doors, open to the rear garden courtyard
Kitchen
- Remodeled and designed with compartmentalized stations, the kitchen is finished with terra cotta tile flooring, maple cabinetry, many with glass fronts, and granite slab countertops; an artistically designed mosaic backsplash of metallic tiles highlights the cooking center; stainless steel appliances include a Dacor gas range with six burners and two ovens, a Sub-Zero refrigerator/ freezer, Broan compactor, Miele dishwasher, Miele steam over, dual-compartment sink with instant hot and cold water, and secondary sink
- Double doors with divided light amber glass open from the foyer to the breakfast area, which has a coffered ceiling with alabaster pendant light and wall of view windows
BUTLER’S PANTRY
- Positioned between the kitchen and covered parking are two rooms with significant storage cabinetry, closets, and counter space including one with a sink beneath a greenhouse window
BEDROOM 1
- Perfect for guests, this room has a wardrobe closet, center light, and double French doors opening to the rear garden courtyard
BATHROOM 1
- Finished in glazed tiles with mosaic borders, this updated bathroom has a single-sink vanity and tub with overhead shower
UPPER Level
BEDROOM 2
- and picture window overlooking Sea Cliff and featuring Golden Gate Bridge views, this room (also possible family room or office) has a towering cathedral ceiling with exposed beams and trusses and faux-painted walls; a focal point wood-burning fireplace showcases an adobe-style hood supported by carved corbels and original tiled hearth
Bedroom 3
- This center bedroom, also with bridge and ocean views through a bay window, has a wardrobe closet and center chandelier
Bathroom 2
- Remodeled with period style, the hall bath is finished with Tribeca white marble including wainscot and a basket-weave patterned floor with black accents; features include a pedestal sink, tub with rainspout showerhead and European glass enclosure, plus direct access to the master closet
Master Bedroom Suite
- The bedroom is brightened by numerous recessed lights plus windows overlooking the rear gardens; an enormous closet room is fully customized for wardrobe storage; the suite’s bathroom is finished in mosaics of copper-hued slate and includes a sink vanity with make-up area, extra-wide whirlpool tub, generous shower with striking custom glass enclosure, and Toto commode
OFFICE/HOBBY OR SITTING ROOM
- Located off the master closet room is a versatile two-level room, connected by a spiral staircase – for office, hobby, art studio or sitting room needs (see Third Level on floor plan); each room is fully customized with significant cabinetry and work space, a cathedral ceiling, plus operable roof windows and a sink on the upper level; each level also has views to the Golden Gate Bridge
LOWER Level
FAMILY/MEDIA ROOM
- A Palladian-style window frames views of the Golden Gate bridge, carpet finishes the floor, and there is abundant wall-space for artwork or book shelves in this spacious, flexible-use room