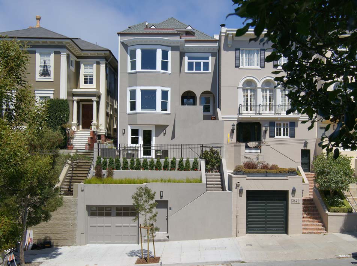
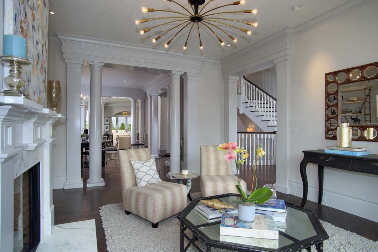
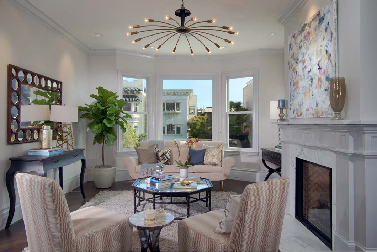
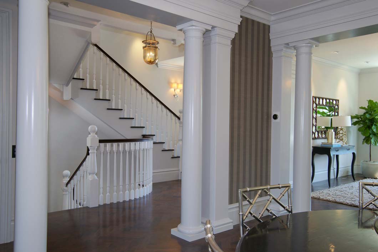


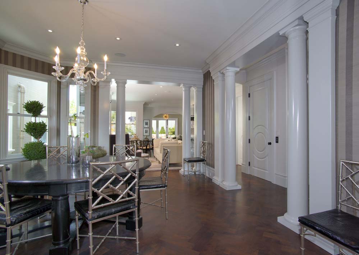
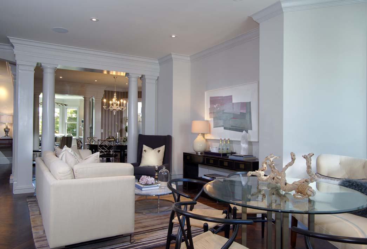
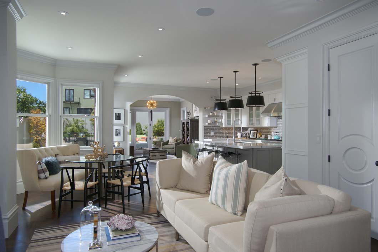
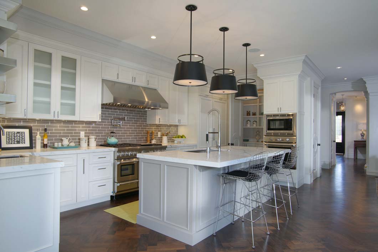

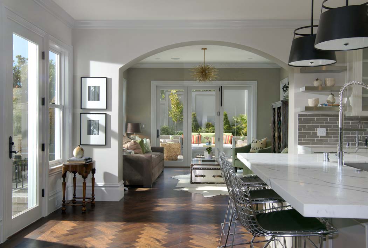
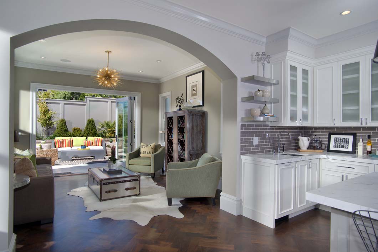
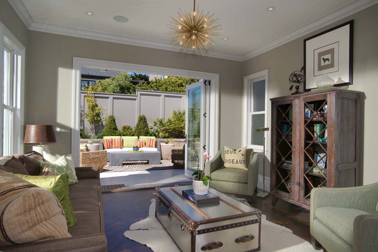
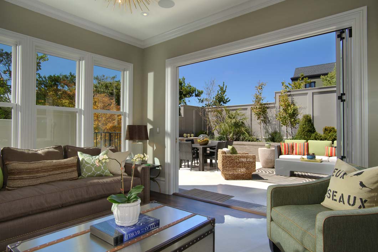
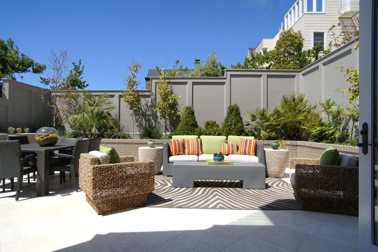
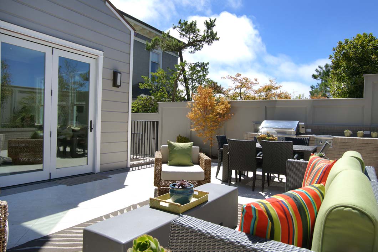
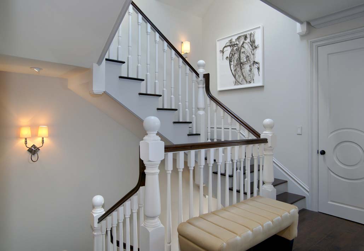
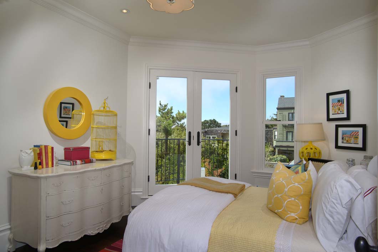
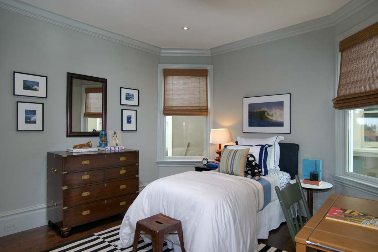
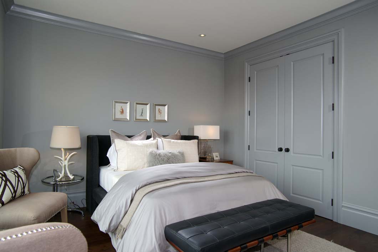
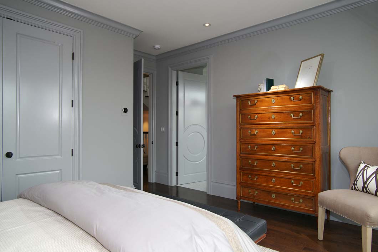

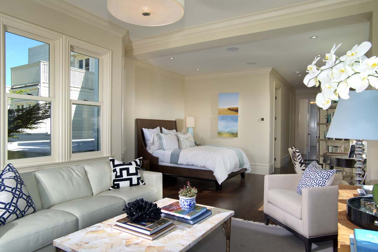

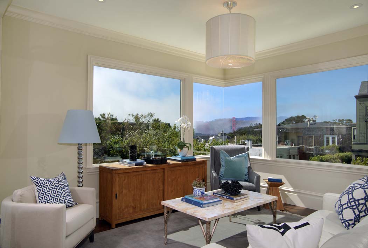
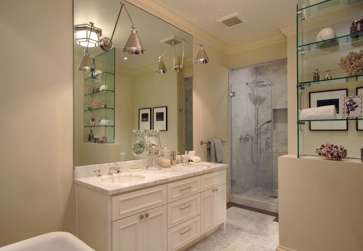
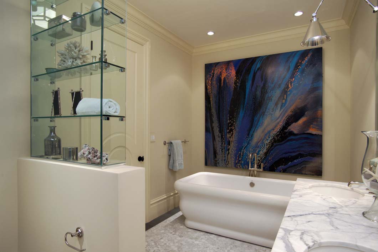

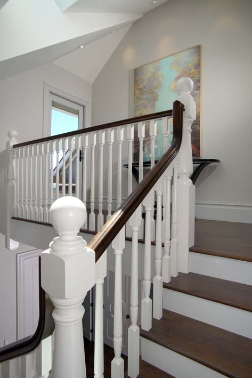
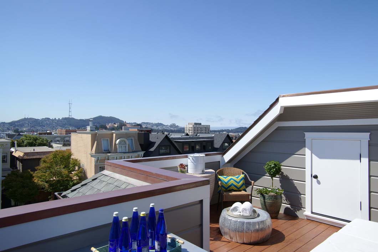
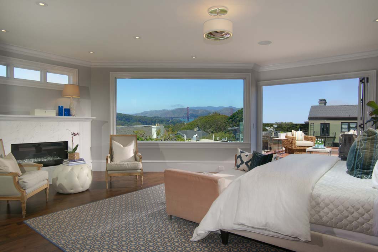
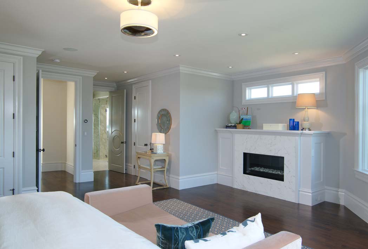

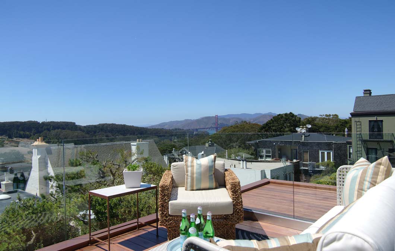
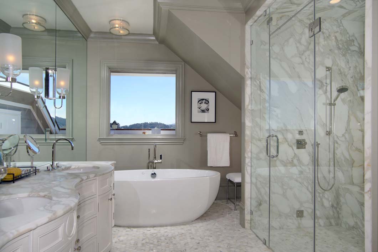
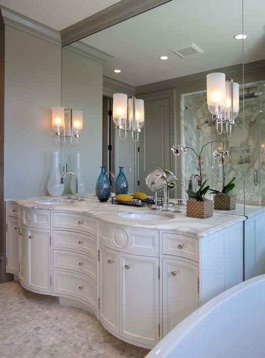
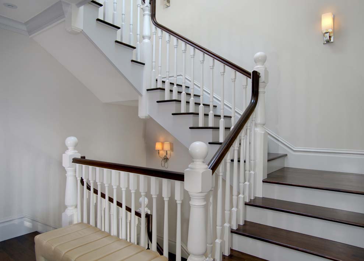

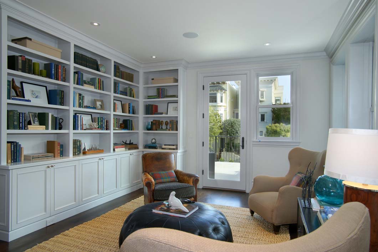
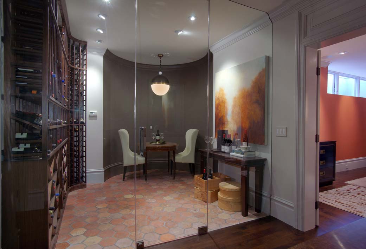


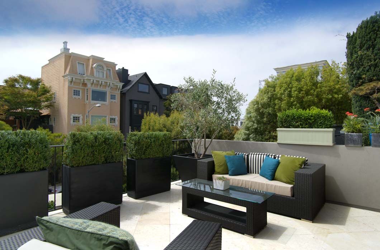
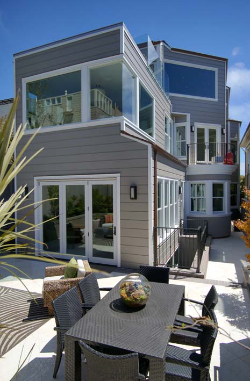

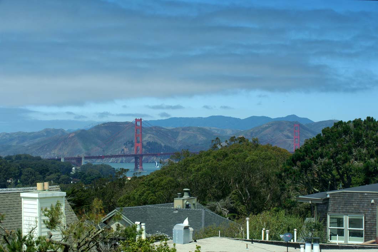
SUMMARY OF THE HOME
- Fully renovated and expanded circa 1906 home in prestigious Pacific Heights
- 4 magnificently appointed levels plus 2-3 car garage, all serviced by elevator
- 5 or 6 bedrooms, 5 full baths, and 1 half-bath
- Approximately 6,500 square feet of living space
- Beautiful Bay, Golden Gate Bridge, and cityscape vistas, including the Presidio greenbelt, from the two upper-most levels
- Walnut floors, exceptional millwork, and Ann Sacks or Italian tiles throughout the residence
- Behind the scenes, all new infrastructure including foundations, plumbing, electrical, radiant heat, and seismic upgrades
- Entry level with formal living and dining rooms, tremendous chef’s kitchen with adjoining family room, plus casual dining area
- Second floor with 4 bedrooms and 3 baths, including an option for a master suite with partial Golden Gate Bridge views
- Upper-most level devoted entirely to the primary master suite and two roof-top decks, all with iconic San Francisco views
- Lower level with two flexible rooms ideal for an executive office or possible 6th bedroom, a temperature-controlled wine cellar and tasting area, and fully customized home theater
- State-of-the-art Savant system with centralized iPhone/iPad/ control of security, sound, lighting, and home theater
- Attached and finished 2-3 car garage on the street level
- Extra-large terrace with built-in barbecue center off the family room for outdoor entertaining plus large front terrace accessed from the lower level
- Ideal location at the western end of Pacific Heights, midway between Julius Kahn Playground and Alta Plaza Park, and less than one block from The Presidio, a 1,500-acre national park
DESCRIPTION
On the western end of highly coveted Pacific Heights, 2 blocks south of San Francisco’s famed Gold Coast corridor and just east of exclusive Presidio Heights, this home has been masterfully renovated and expanded from top to bottom. The craftsmanship throughout is exceptional with walnut floors in every room and classic millwork and columns that honor the home’s early heritage, yet are equally sophisticated and appealing today. The selections of lighting are dazzling and unique, the color palette sublimely soothing, and stone finishes – primarily Carrara and Calacatta marbles – a seamless blend of hues. The result is luxurious, stylish, and timeless.
The fabulously modernized home is designed with 4 levels above the garage, all connected by elevator for ease of use, and all with radiant-heated floors underfoot. Spacious formal rooms give way to warm and comfortable rooms for everyday living with an integrated chef’s kitchen and access to a magnificent rear terrace outlined with foliage. A lower level provides added flexible space for library and/or executive office needs along with a sommelier-worthy wine cellar and state-of-the-art home theatre.
The top two floors of the residence are devoted to the home’s personal accommodations, complete with two well-appointed master bedroom suites, one on each level, and each with dramatic views of the Golden Gate Bridge, San Francisco Bay and Marin Headlands. Two roof-top decks offer enchanting venues to savor the views both north and south. Behind the scenes are numerous technological features such as programmable lighting, distributed audio, and the one-touch convenience of a Savant system with iPad/iPhone control for security, sound, and environment. Adding the finishing touch to this remarkable property is its desirable setting in Pacific Heights, less than one block to the greenbelt of the Presidio – a 1,500-acre national park.
AMENITIES
Main Level
Entrance
- From the street, a flight of stairs leads past terraced gardens and a lower level patio; the portico, where leaded glass adorns the front door, is two levels above the garage
Foyer
- Walnut floors, in a herringbone pattern here, are introduced and continue throughout the entire home; layers of classic moldings embellish the walls and ceilings; white balusters line the main staircase, which leads to all levels
Living Room
- Doric columns frame the entrances to this formal room, which has a focal point bay window, chandelier with a modern flair, and stately gas-log fireplace outlined in Carrara marble
Dining Room
- Herringbone patterned walnut floors continue from the living room into the formal dining room where matching Doric columns frame the entrance to the more casual living areas beyond; a stunning crystal chandelier hangs in the center of the room
Kitchen & Breakfast Room
- The chef’s kitchen and spacious casual dining area flow together and then connect to an adjoining family room, which opens to the rear terrace; Carrara marble counters and subway-set Italian tile backsplashes blend in perfectly with the custom color cabinetry; a large island accommodates breakfast bar seating beneath three drum-shaded pendants
Appliances
- Stainless steel appliances, all by Thermador, include: gas range with 6 burners, pot filler, grill, 2 ovens, and warming drawer, a built-in refrigerator and separate freezer, dishwasher, and oven and microwave; Miele mini dishwasher; Dornbracht fixtures
Family Room
- Glass doors stack to one side providing a seamless connection to the large limestone terrace with built-in barbecue center; a starburst chandelier hangs in the center of the room
Second Level
Master Suite 1
- Designed as an optional master suite on the same level as the family bedrooms, this suite has a walk-in closet and tremendous sitting room outlined on three sides with windows including an all-glass corner for optimum viewing of the Golden Gate Bridge; en suite bath in Carrara marble tiles and mosaics has a free-standing tub, shower, and dual-sink vanity
Bedroom Suite
- Positioned at the front of the home, this suite has a signature bay window and an en suite bath with custom Ann Sacks Carrara marble mosaics; single-sink vanity and tub with overhead shower and frameless glass enclosure
Bedrooms 3 & 4 and Bath
- Two bedrooms, one with French doors to a curved balcony and partial Golden Gate Bridge views, are serviced by a hall bath with penny tile floor, Carrara marble vanity, and frameless glass enclosed glazed tile shower
Third Level
Master Suite 2 & Decks
- Dramatic picture window and wall of stacking glass doors to a glass-walled Ipe deck – all with views of the Golden Gate Bridge, San Francisco Bay and the greenbelt of the Presidio; linear gas fireplace outlined in Carrara marble and walk-in closet; en suite bath in Calacatta marble, including large book-matched slabs in the steam shower, has custom dual-sink vanity, and air jet tub; the south-facing mahogany deck also is accessed from the hallway
Lower Level
Office/Library/Bedroom
- Two adjoining and spacious rooms, the smaller one accessed through French doors, provide flexible-use space, including au pair or guest quarters; library shelves wrap around one corner of the main room while a French door opens to the front south-facing terrace; an adjacent wet bar has a refrigerator and sink
Wine Cellar
- A wall of frameless glass with integrated door displays the temperature-controlled wine cellar and tasting area; Saltillo tiles finish the floor and custom racking accommodates approximately 550 bottles of wine
Theater
- Custom color walls finish the media room, which has 5.1 surround sound speakers, projection system, and 120-inch cinema screen
Bathroom
- Calacatta marble and subway-set glazed tiles finish this full bath with shower
Other Features
- Formal powder room on the main floor
- Lower-level laundry room with sink, abundant cabinetry, and LG front-loading washer and dryer; second-floor laundry closet with stacked LG front-loading washer and dryer
- Two elevators, one from garage to lower level and one from lower level to the three floors above
- Attached and finished garage with side-by-side parking for 2 to 3 cars
- Security alarm; intercom at street level with video surveillance
- Lutron programmable lighting system
- Savant system with iPhone/iPad/ control (see Home Automation Summary)
- Distributed audio with built-in speakers in many rooms and outside
- CAT5 wiring throughout
- Private front terrace accessed from the lower level
- Large rear terrace with landscaped borders just off the family room and kitchen
- North and south roof-top Ipe decks, one enclosed with clear glass panels
- Front and rear landscaping with irrigation systems and accent lighting