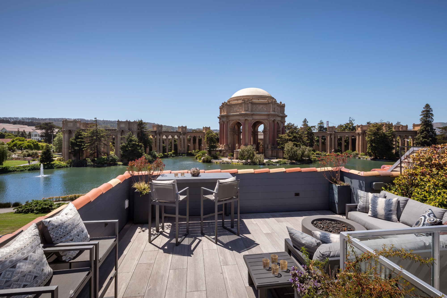
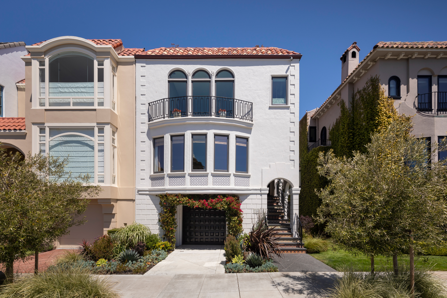
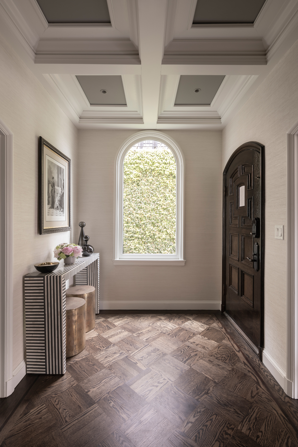
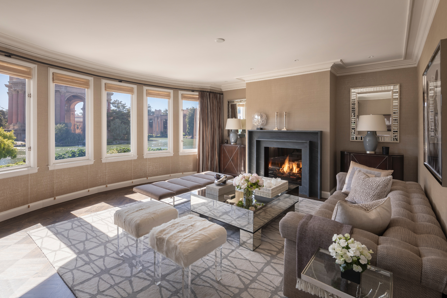
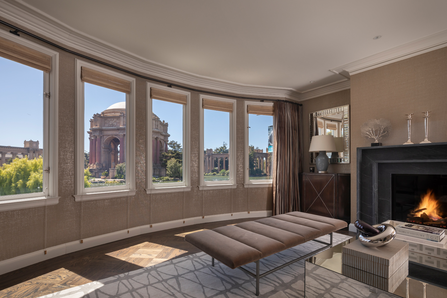
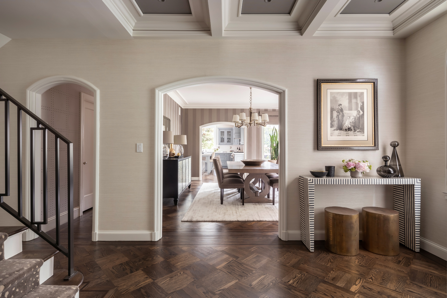
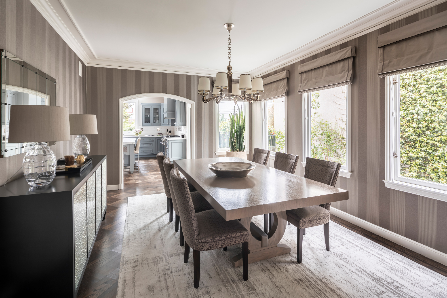
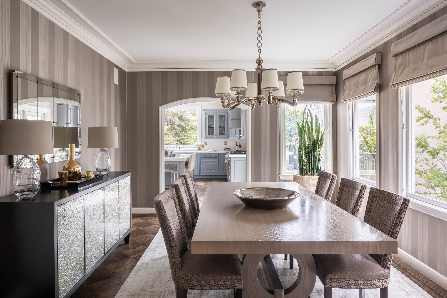
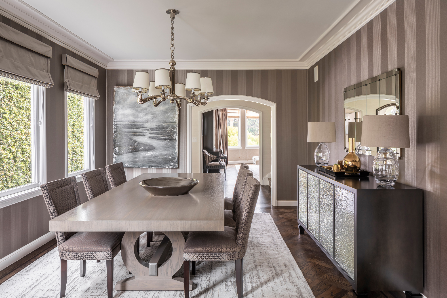
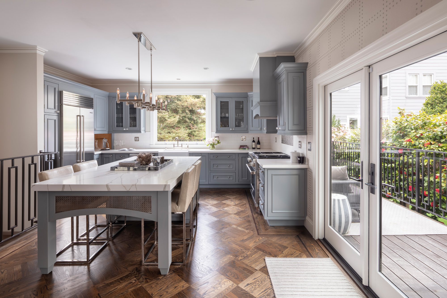
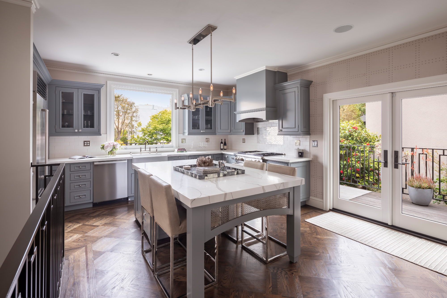
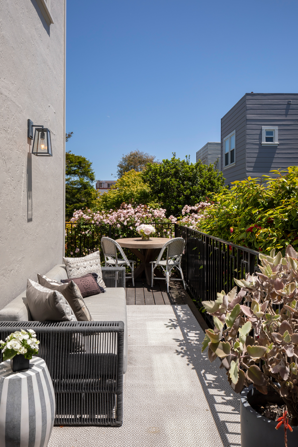
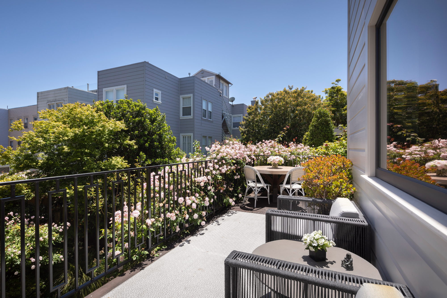
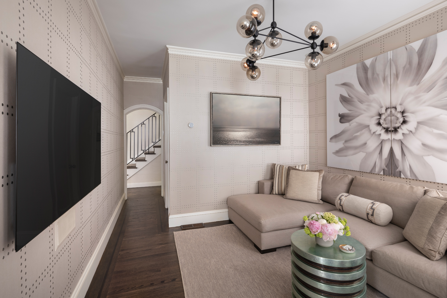
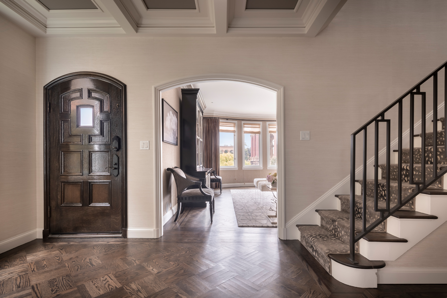
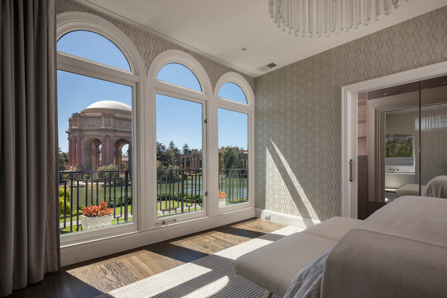
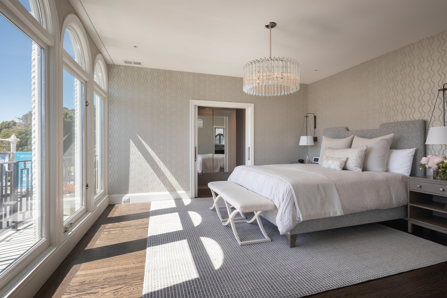
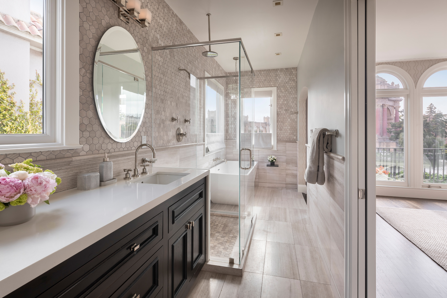
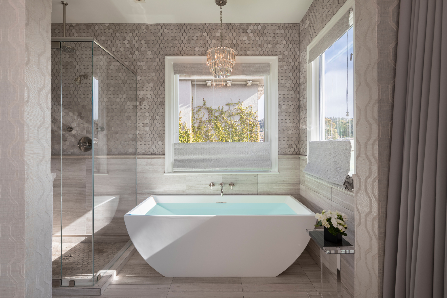
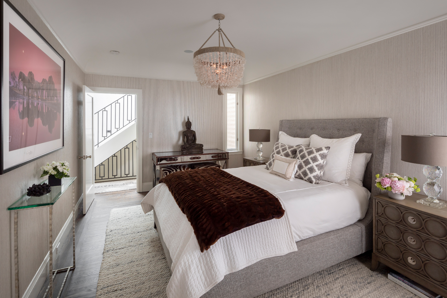
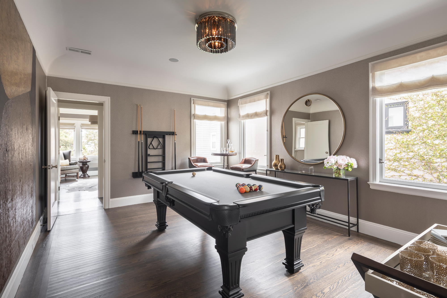
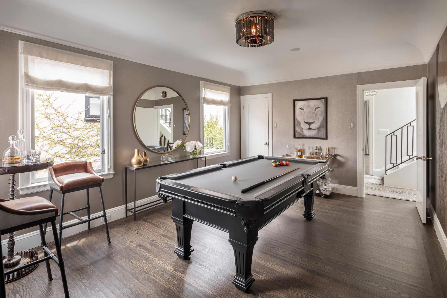
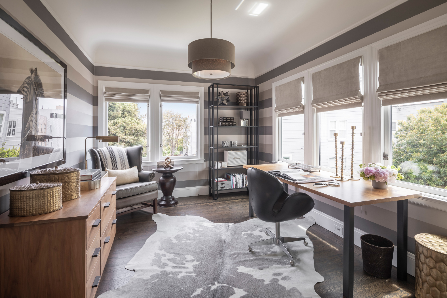
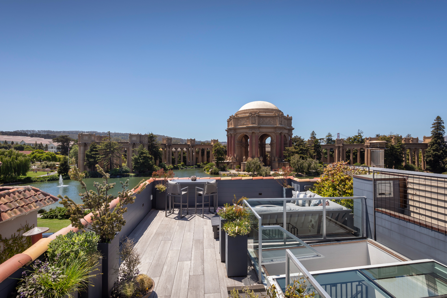
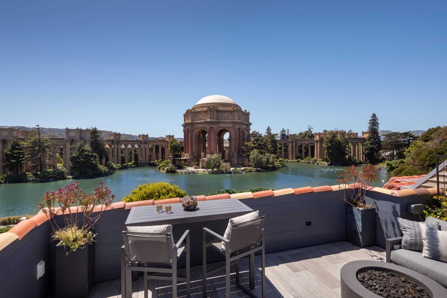
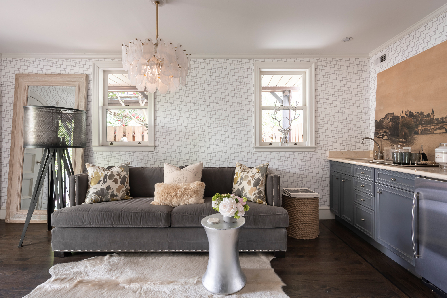
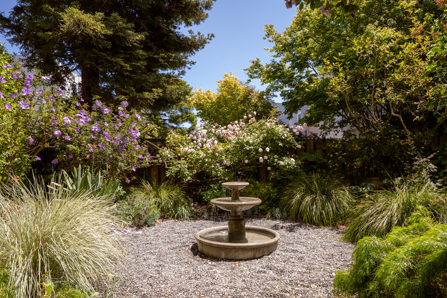
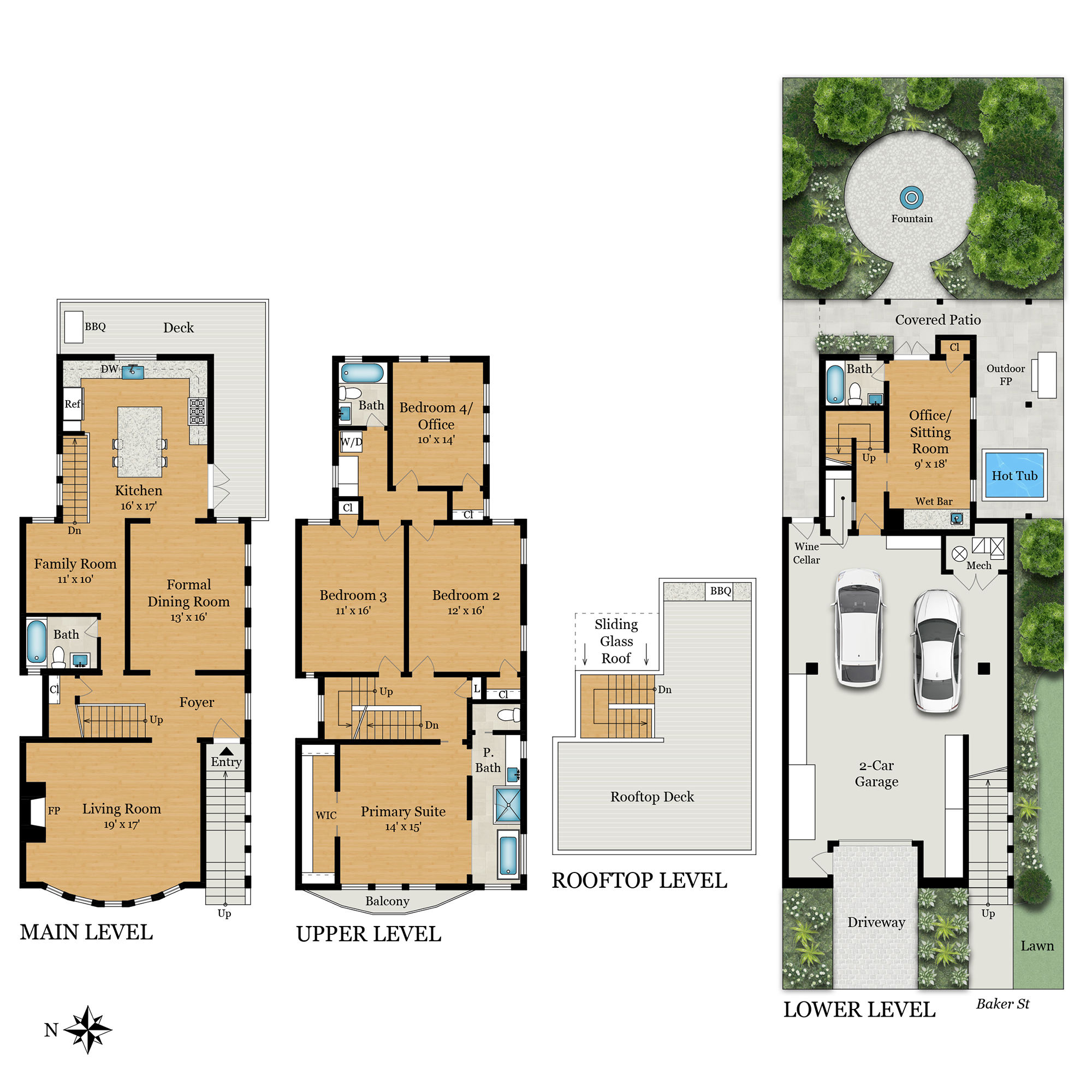
SUMMARY OF THE HOME
- One of a few homes directly across from the Palace of Fine Arts
- Whole-home transformation within the past 7 years
- 3 levels plus a rooftop deck with panoramic Palace of Fine Arts and City views
- 4 bedrooms, office, and 4 baths; approximately 2,915 square feet plus 450-square-foot rooftop deck (per graphic artist)
- Outside staircase with decorative tile risers, iron railings, and twisted stone architectural columns, leads up to the elevated front entrance
- Hardwood floors, some in parquet pattern, extend throughout the home
- Formal living room with bowed wall of windows and signature Palace of Fine Arts views; a gas-log fireplace is outlined in solid marble with a beveled cut design
- Formal dining room has designer wallcoverings in a striated pattern, chandelier, and three side-by-side windows
- Exceptional chef’s kitchen features a picture window with uninterrupted garden views; custom cabinetry is topped in quartz, including an island with table-height seating on two sides; sliding glass doors open to a wraparound deck for al fresco enjoyment
- Stainless steel appliances include: Wolf gas range with griddle; Miele dishwasher; Sub-Zero refrigerator
- Intimate family living area, just off the kitchen, has custom wallcoverings, a Sputnik-style globe light, and on-wall media wiring
- Main-level bath with pedestal sink and tub with overhead shower surrounded in glazed ceramic tile
- Upstairs primary suite takes full advantage of the Palace of Fine Arts views through floor-to-ceiling Palladian windows; custom wall coverings, dazzling glass chandelier, and pocket doors to a fully customized walk-in closet; en suite bath is fully tiled with hex-patterned walls and heated floors and has a free-standing tub, frameless-glass shower, and private commode room
- Three additional upstairs bedrooms, each with ceiling light and ample closet space, are served by a black and white tiled bath with pedestal sink and tub with overhead shower
- A fully retractable, touch-of-a-button, glass ceiling opens above hallway stairs to the rooftop deck; wood-like tile finishes the flooring and 360-degree views span across the entire City
A staircase off the family room leads down to the flexible-use lower level, ideal for today’s office needs or as a private guest suite or sitting room; a wall of custom cabinetry integrates a sink and refrigerator; a full bath features a pedestal sink and tub with overhead shower - Upstairs laundry room with LG washer and dryer
- Temperature-controlled wine cellar on lower level
- Attached and oversized 2-car garage with epoxy floor, significant built-in cabinetry, and wiring for EV charging
- Other features: Ring video front doorbell; security and surveillance; keyless entries; distributed sound speakers; Sonos system in place
- Wonderful walk-out gardens include a tucked-away covered lounge with chandelier, large spa, and gas fireplace; colorful sun-swept foliage sweeps around a crushed stone patio with tiered fountain
- Premier Marina location just blocks to shops and restaurants on Chestnut Street and to The Marina Green and The Presidio, a 1,500-acre national park
DESCRIPTION
Breathtaking iconic views of the Palace of Fine Arts unfold from every level of this extraordinary home directly across the street. While the Palace and Lagoon views offer a captivating backdrop, the single-family residence is equally compelling with a whole-home renovation that has transformed it into 5-star luxury. Spanning three levels, plus a rooftop terrace, every inch is superbly appointed with selections of wall coverings, lighting, and counter surfaces that are chic and sophisticated yet every room is extremely comfortable and livable. Formal venues begin with the living room with its up-close-and-personal signature views of the Palace and continue into a formal dining room sized for large gatherings. The kitchen is a chef’s dream with table-height island seating, suite of high-end appliances, and unending garden views. Just off the kitchen, an intimate family room awaits media enjoyment, and on the lower level, a temperature-controlled wine cellar accommodates an ample collection.
Personal accommodations comprise 4 bedrooms with flexibility for today’s office needs and/or guest quarters. The primary suite takes full advantage of the Palace views through a bank of Palladian windows – dazzling by night and by day. The closet is couture-ready, and the en suite bath is a luxurious retreat complete with heated floors. Outdoor venues are plentiful – a touch-of-a-button retractable glass ceiling opens to a rooftop terrace with panoramic views, enjoy the walk-out gardens with tucked-away covered lounge with spa and fireplace, or step out to the wraparound deck from the kitchen for al fresco dining. Adding the finishing touch for City living is the attached and finished 2-car garage, plus blocks-away proximity to shops and restaurants as well as The Marina Green and The Presidio, a 1,500-acre national park.
AMENITIES
- Picture-postcard views directly across from the Palace of Fine Arts and swan lagoon
- Whole-home transformation with chic sophistication
- 4 bedrooms, office, and 4 full baths
- Approximately 2,915 square feet of living space on three levels (per graphic artist)
- Rooftop terrace with extraordinary panoramic views
- Private walk-out gardens with spa and fireplace
- Temperature-controlled wine cellar
- Attached, oversized 2-car finished garage with an abundance of built-in storage cabinets