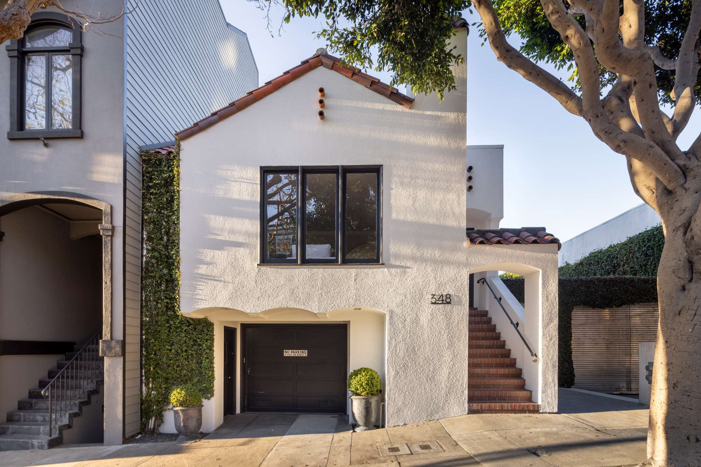
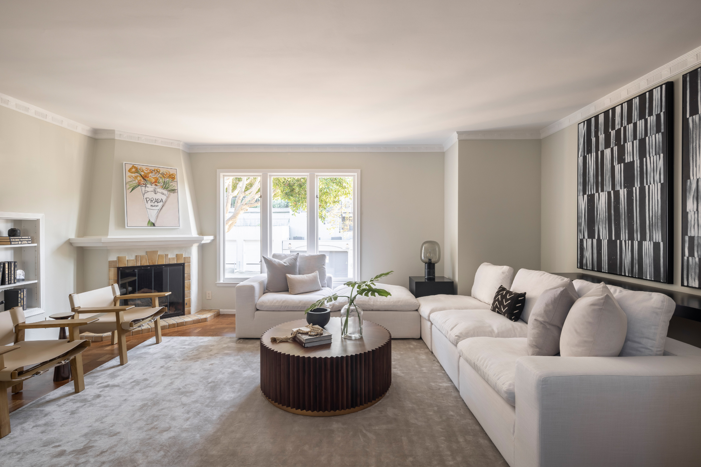
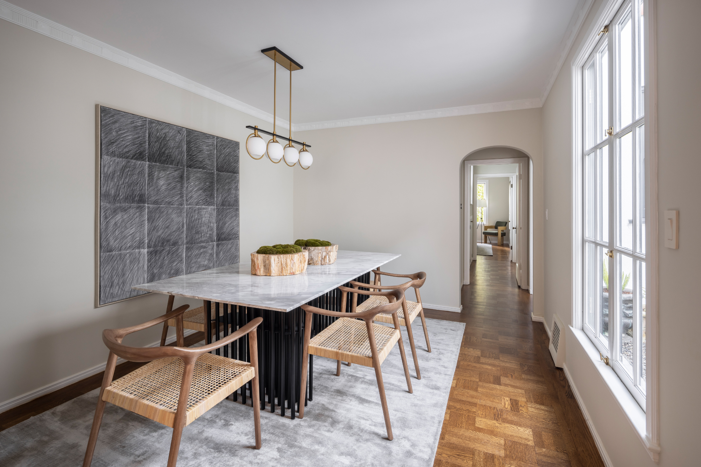
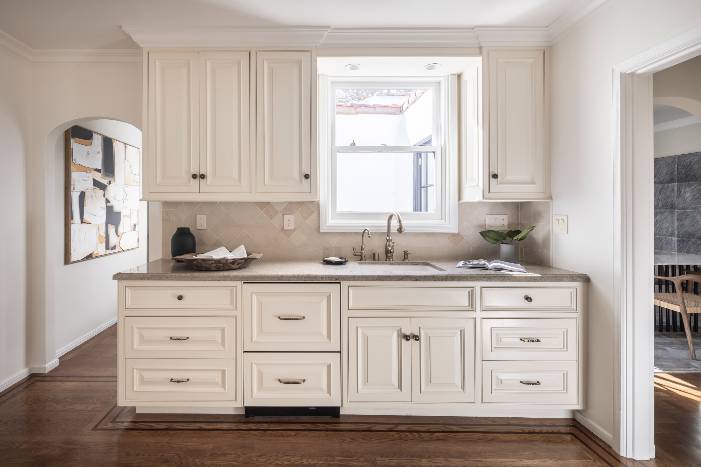
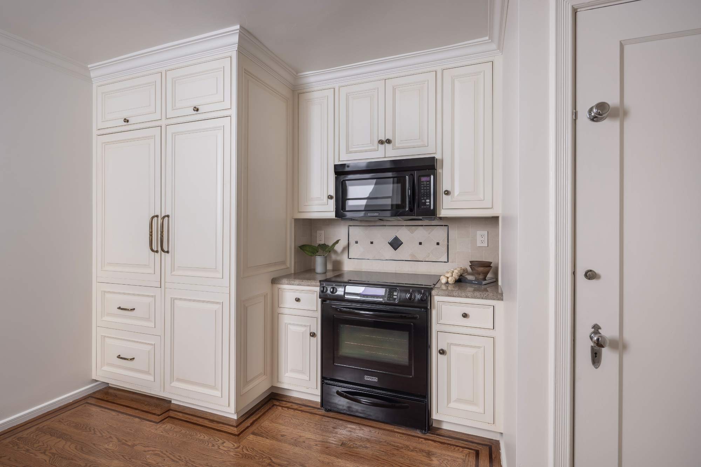
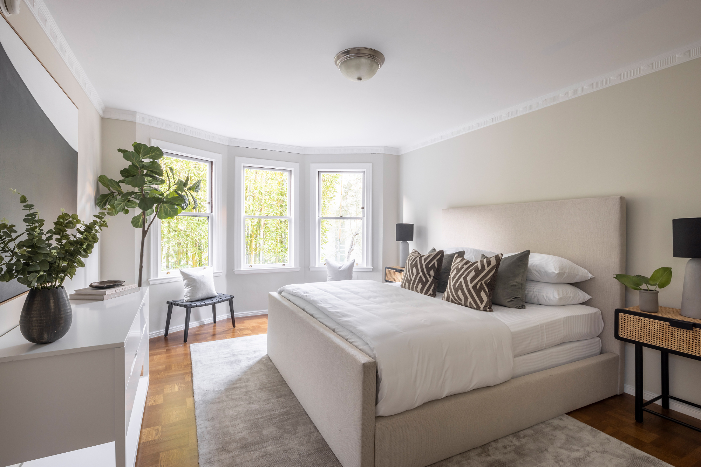
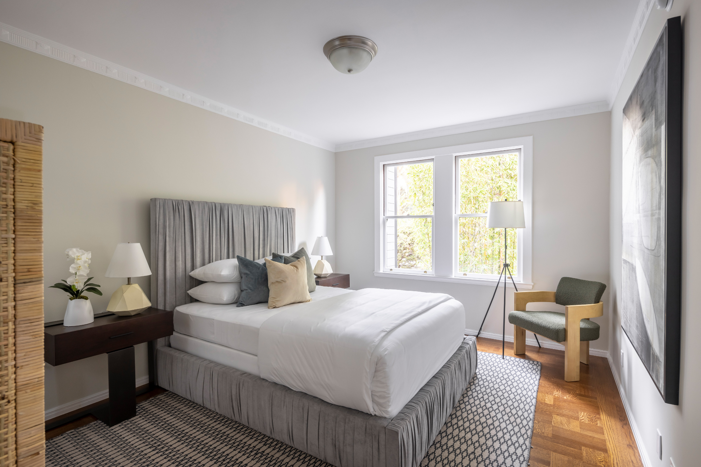
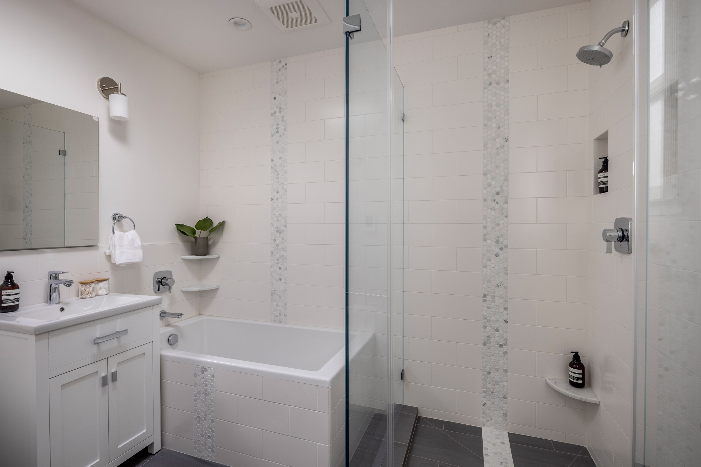
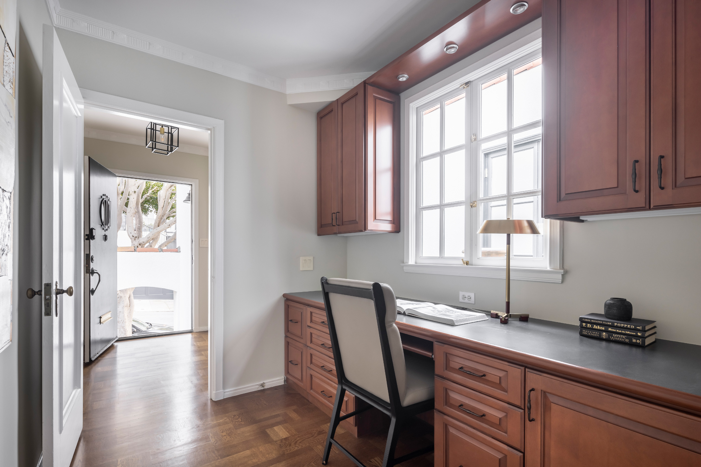

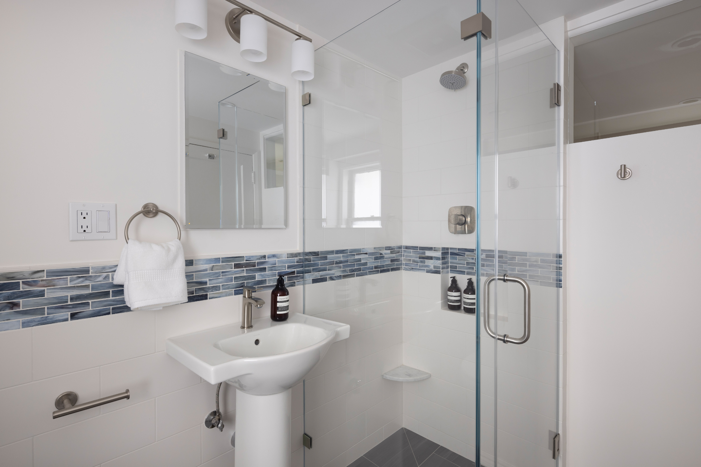
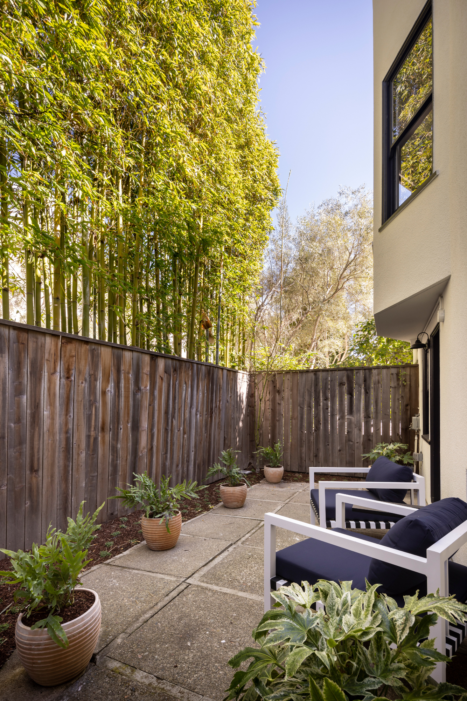
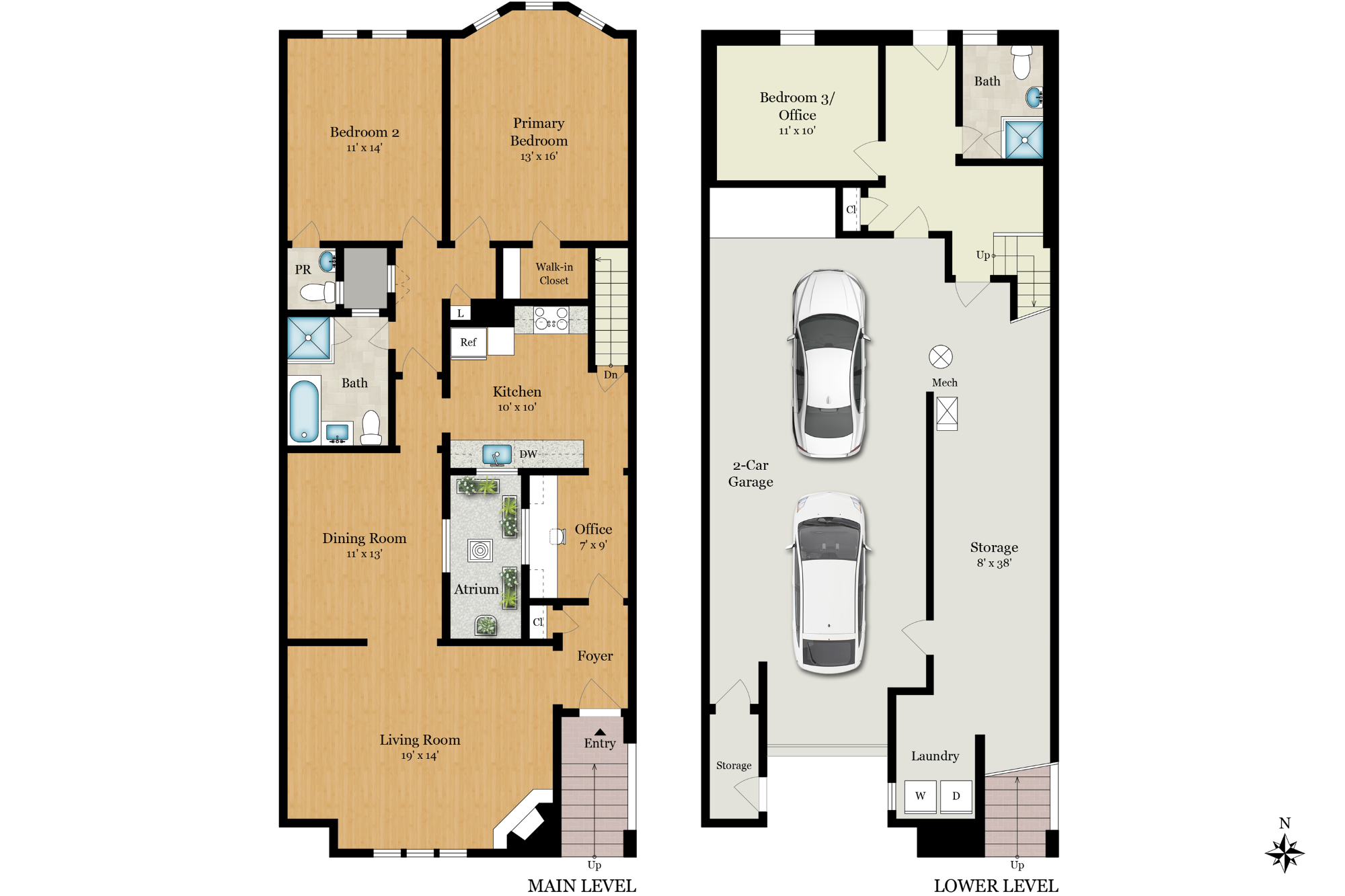
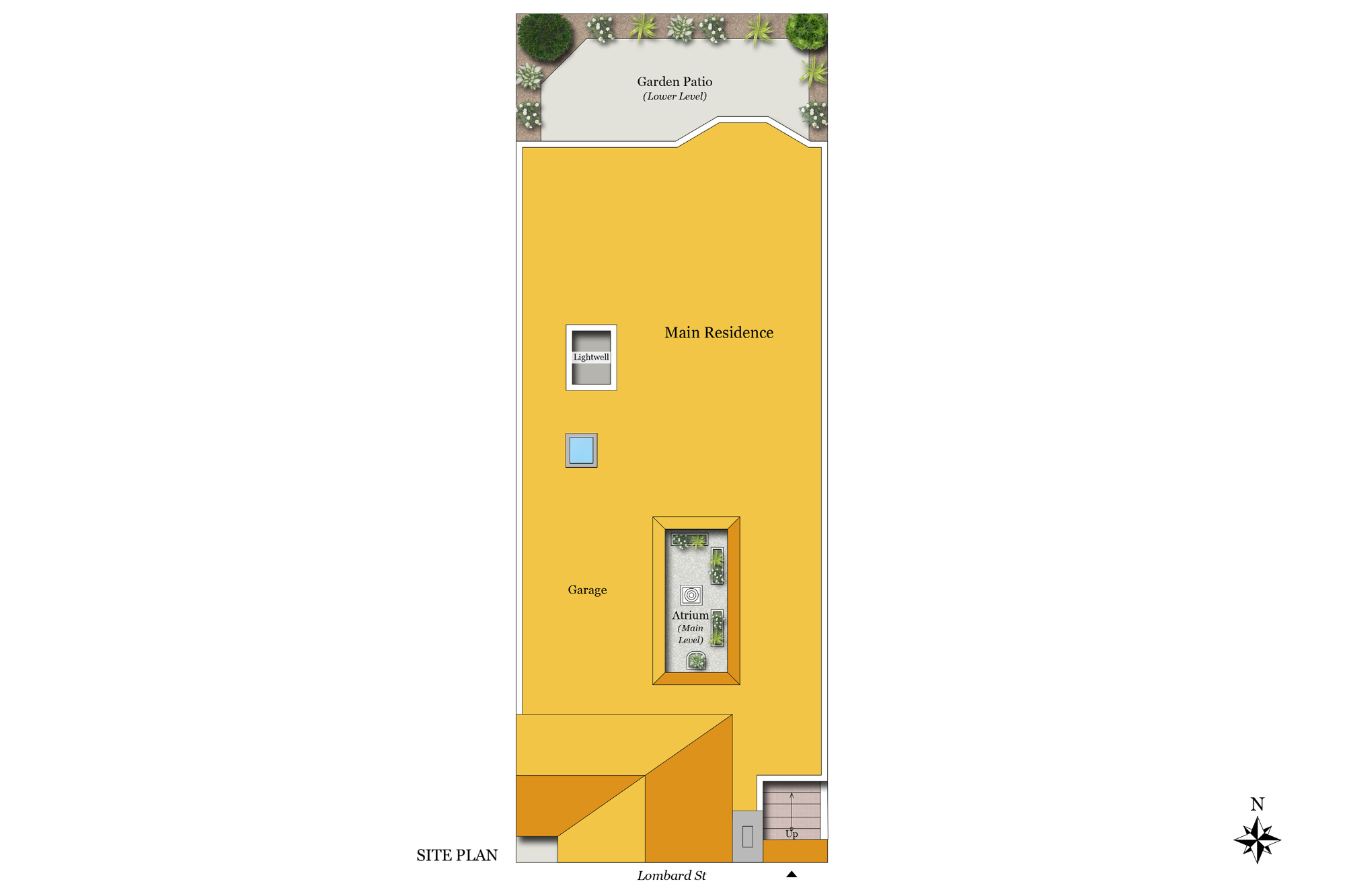
SUMMARY OF THE HOME
- Extensively updated Mediterranean home, circa 1939, on the north slope of esteemed Telegraph Hill
- 3 bedrooms and 2.5 baths (full baths each newly remodeled)
- Approximately 1,735 square feet plus garage of 1,010 square feet
- Elevated front entrance opens to a traditional foyer introducing freshly painted interiors and hardwood floors that extend throughout the main level
- Spacious front living room has parquet floors, detailed plaster moldings, and a gas fireplace in one corner next to recessed display shelves
- Formal dining room with modern chandelier and tall windows opening to a central garden atrium
- Light and bright remodeled kitchen has pale cabinetry topped in granite with limestone tile backsplashes; dual feature strips highlight the hardwood floor
- Appliances include a KitchenAid smooth-surface range and microwave, plus 2 KitchenAid dishwasher drawers and Sub-Zero refrigerator, all concealed with cabinet panels
- Conveniently positioned between the foyer and kitchen is a well-defined office with wall of built-in cabinetry and integrated desk beneath an atrium window
- Main-level primary bedroom has bamboo views through a bay window, ceiling light, and fully organized walk-in closet with inset mirrored door
- Bedroom 2 looks out to the wall of bamboo and has a half-bath with ceramic tile floor and pedestal sink
- Newly remodeled bathroom has beautiful tile and mosaic selections, a deep tub beneath a skylight, and separate frameless-glass enclosed shower and heated floor
- Lower-level bedroom has new carpet and window looking out to the rear gardens, which are accessible by a door in the hallway
- Lower-level bathroom, with a just completed remodel, features large-format tile flooring and wainscot with mosaic feature strip, a pedestal sink, and frameless-glass shower and heated floor
- Extra-large 2-car tandem garage with adjacent storage/flexible-use area and integrated laundry center with sink and LG washer/dryer
- Walk-out patio with perimeter garden bordered by a towering wall of bamboo
- Excellent location with a Walk Score of 99, just down the street from Pioneer Park and Coit Tower, 2 blocks to the Embarcadero, and 3 blocks to North Beach
DESCRIPTION
On the north slope of Telegraph Hill, one block from Pioneer Park and the iconic Coit Tower, this Mediterranean home combines circa 1939 heritage with designer updates for 21st century living. A roof-tiled arbor introduces the elevated front entrance, which opens to fine hardwood floors, many in parquet pattern, freshly painted interiors, and detailed plaster moldings. A central garden atrium adds abundant light while a wall of towering bamboo offers verdant views and privacy at the rear. The living room with fireplace and formal dining room are perfect for everyday living as well as entertaining, there is a defined office for today’s work-from-home needs, and the kitchen is beautifully appointed in a bright and light palette. Two bedrooms on the main level, one with half-bath and one with walk-in closet with new organizers, are served by a just completed bathroom remodel with tub and separate shower and heated floor. Downstairs, a third bedroom, or additional office, and a second newly remodeled bathroom are located in privacy. Completing the home is an oversized 2-car tandem garage with adjoining flexible use space and integrated laundry center. With updated designer style and a WalkScore of 99 just blocks to the Embarcadero or North Beach, this is an excellent place to call home in the heart of the City.