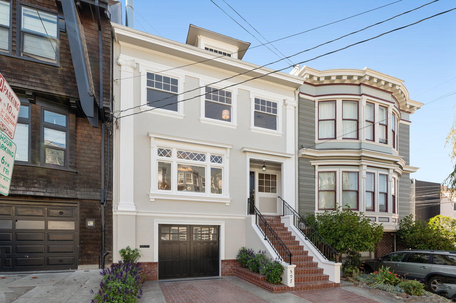
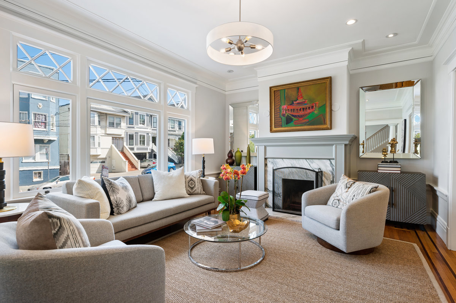

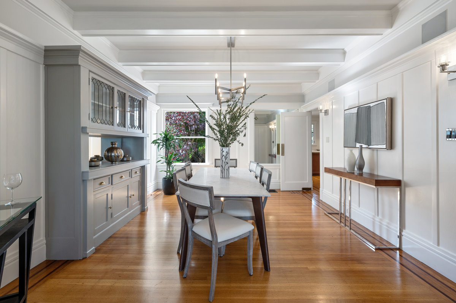
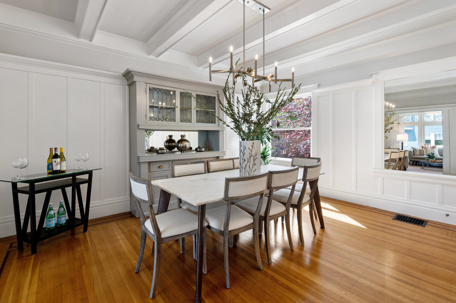
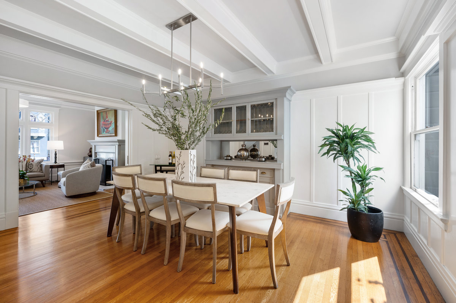
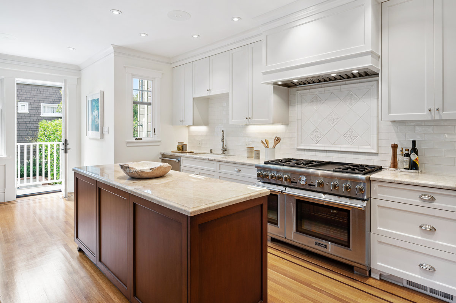
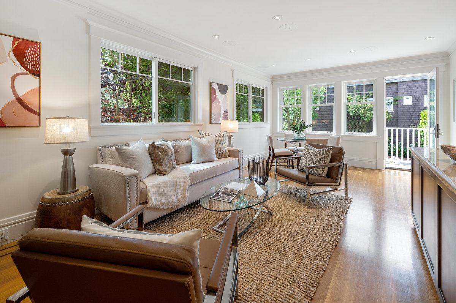
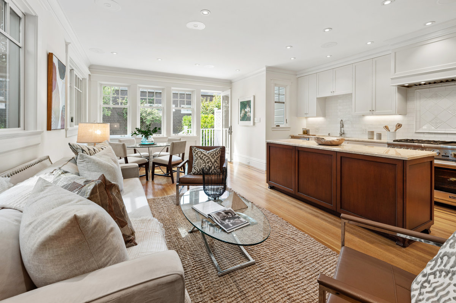
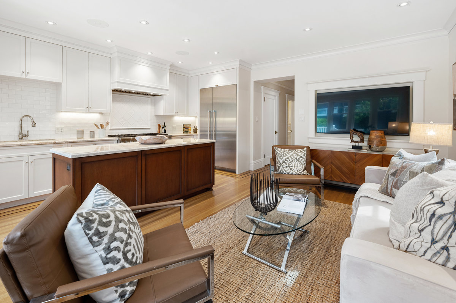
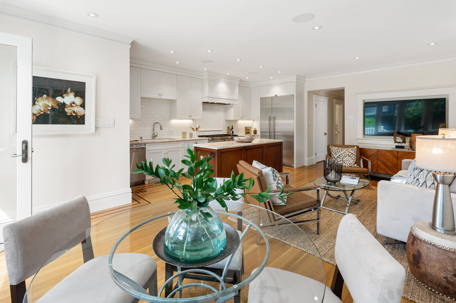
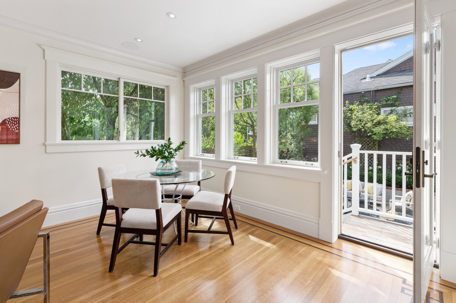
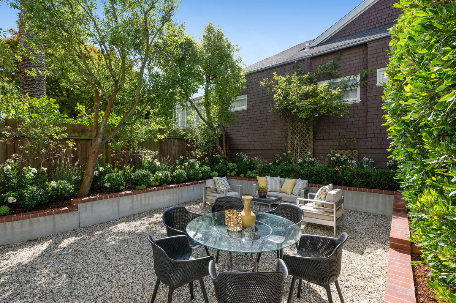
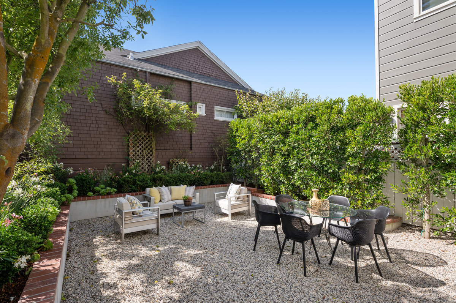
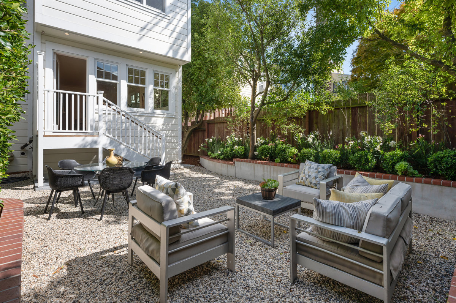
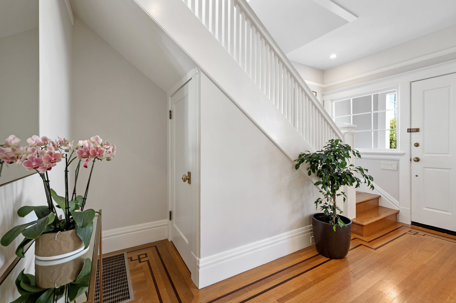
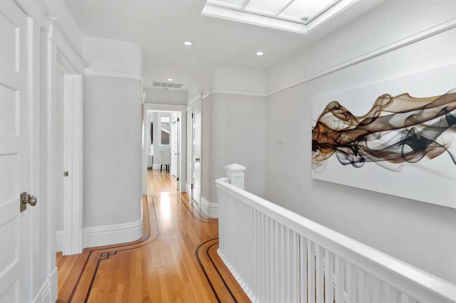
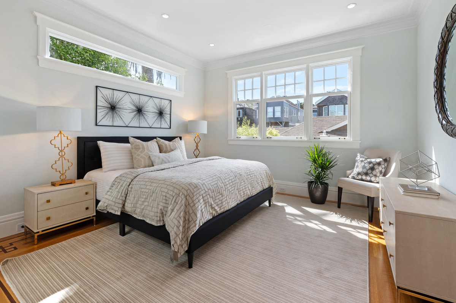
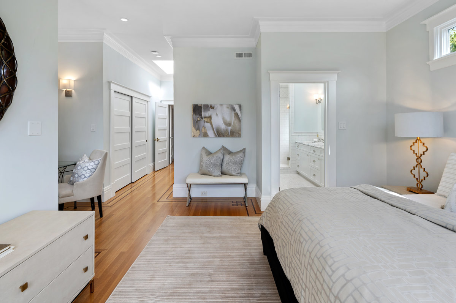
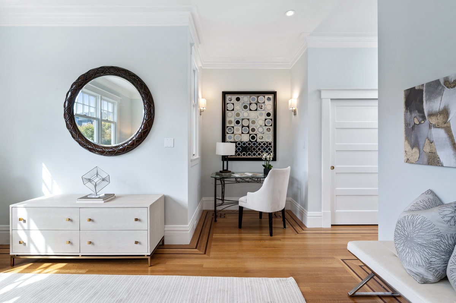
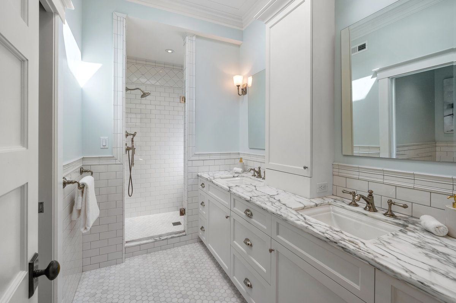
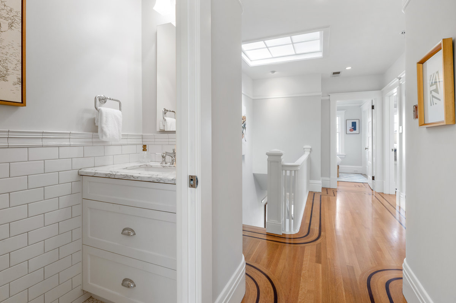
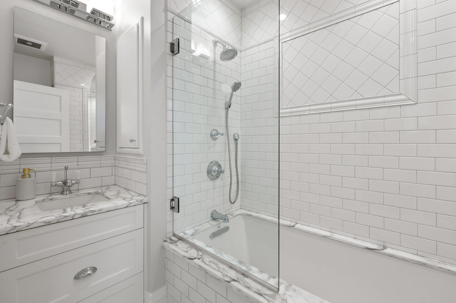
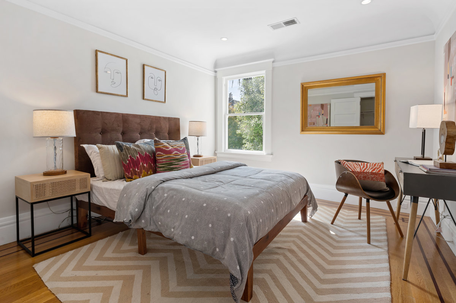
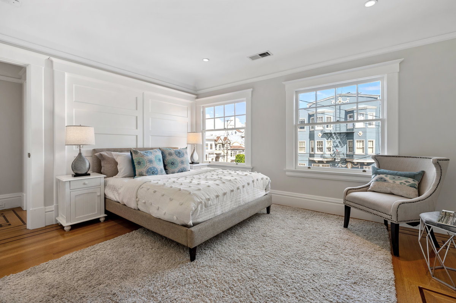
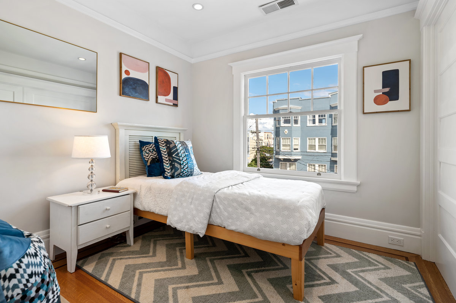
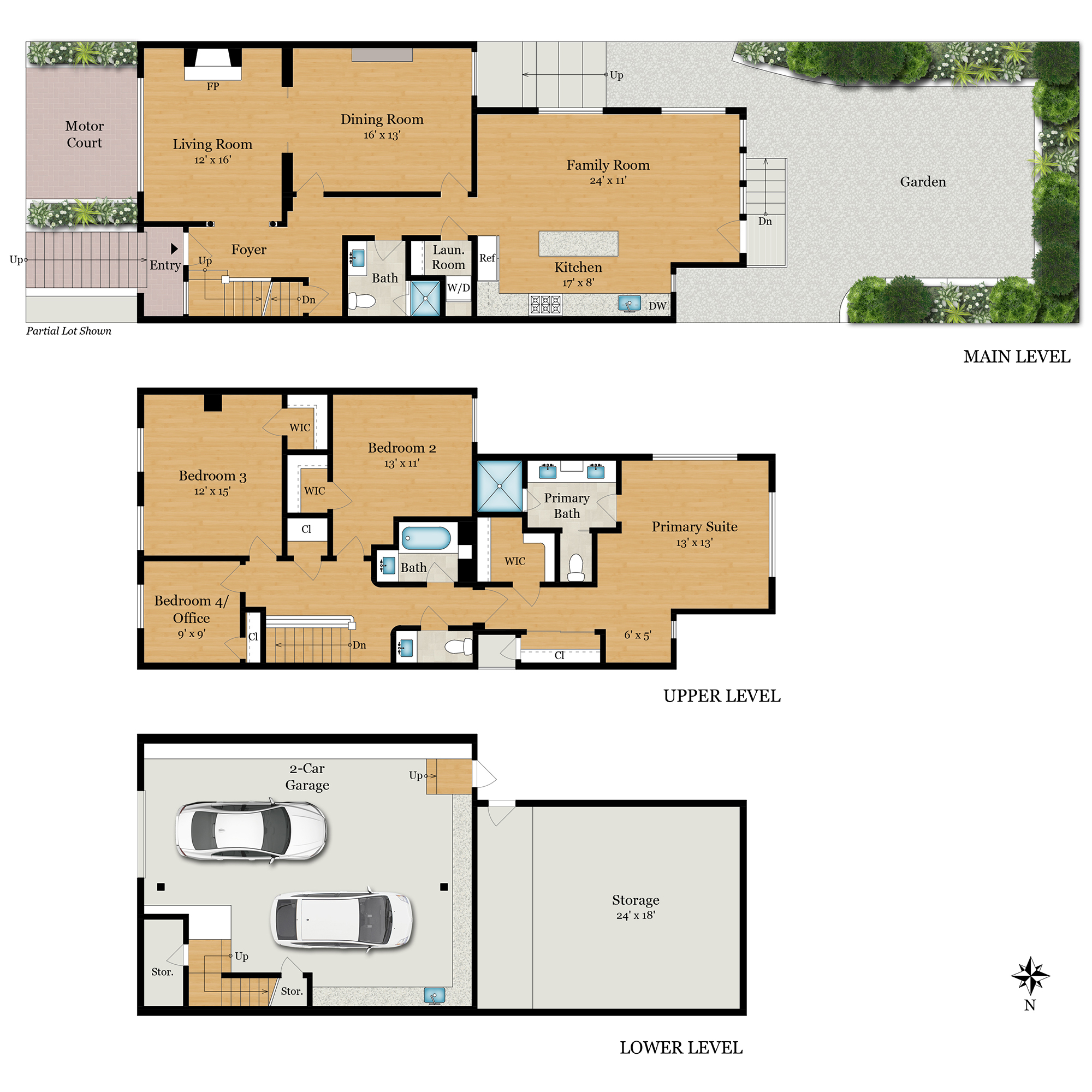
SUMMARY OF THE HOME
- Circa 1910 Edwardian with classic detail including fluted pilasters on each side of the elevated front entrance
- Two levels of living space with 4 bedrooms and 3 baths
- Approximately 2,395 square feet (per Floor Plan Visuals)
- Hardwood floors with dual feature strips and corner details begin in the traditional foyer and continue on both levels
- Doric columns and refined millwork frame the entrance to the formal living room, which has wainscot paneling, deep crown moldings, and a focal point fireplace outlined in marble and a traditional mantelpiece
- Classically elegant formal dining room surrounded with tall wainscot and integrated leaded glass-front cabinetry; the exposed beam ceiling represents classic period detail
- Beautifully remodeled bright and light kitchen and family room combination has French doors to a deck with stairs down to the inviting rear yard of crushed stone with perimeter gardens
- White custom cabinetry, with contrasting island, all topped in quartzite with subway-set tile backsplashes
- Thermador appliances include a gas range with 6 burners, griddle, and 2 ovens, dishwasher, and refrigerator
- Remodeled full bath serves the main level featuring all marble finishes, including hex tile floor, wainscot, and frameless-glass shower
- Upstairs sky-lit primary suite has a large, customized walk-in closet plus secondary closet, sitting alcove, deep crown moldings, and windows on two walls; remodeled marble bath has hex tile flooring, a dual-sink vanity, subway-set tiled shower, and private commode room
- Three additional bedrooms, each with ample closet space and coved ceiling with dropped crown moldings
- Remodeled split bath in subway-set tile and Italian marble, each with sink vanity, one with commode, and one with tub and overhead shower
- Laundry room with Electrolux washer and dryer
- Attached and finished 2-car garage with direct access to the home plus exterior storage room
- Walk Score of 98 and convenient to the shops, cafes and restaurants on Geary Boulevard, and Clement and California Streets and 4 blocks from Mountain Lake Park with tennis courts and children’s playground at the Presidio, a 1,500-acre national park.
DESCRIPTION
On a tree-lined street in a prime Inner Richmond location this handsome, light-filled home presents classic Edwardian style inside and out. The home spans two levels above the 2-car garage on a lot that includes attractive front landscaping and an easily accessed rear garden with ample space for outdoor living. The elevated front entrance is a prelude to a combination of vintage craftsmanship and remodeled luxury within. Fine hardwood flooring with detailed feature strips in every room, leaded glass-front cabinetry, and high-quality millwork all recall this resident’s circa 1910 heritage. The home’s 3 bathrooms are all beautifully appointed and the kitchen and family room combination is a light and bright venue with an open feel that is certain to be a central gathering place. There are 4 bedrooms upstairs highlighted by a luxe primary suite with sitting area, significant wardrobe space, and en suite bath. This coveted location, with a Walk Score of 98, is just close to the shops, cafes and restaurants on Geary Boulevard and Clement and California Streets and 4 blocks from Mountain Lake Park with tennis courts and children’s playground at the Presidio, a 1,500-acre national park.