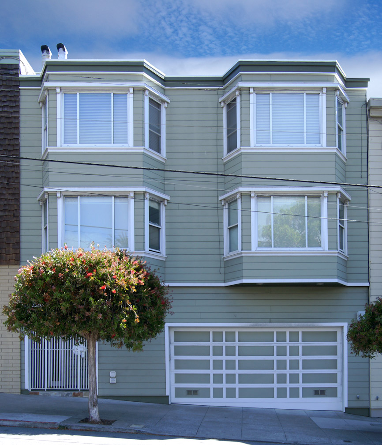
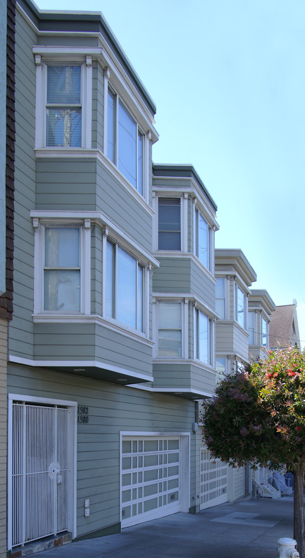

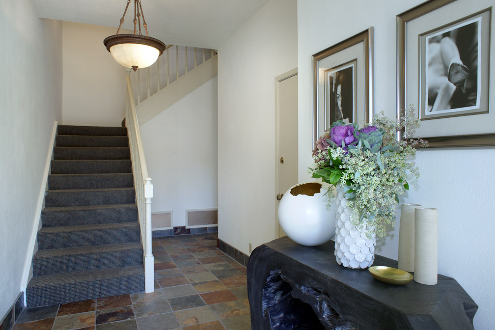
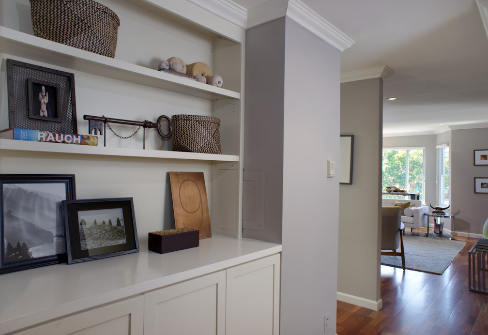
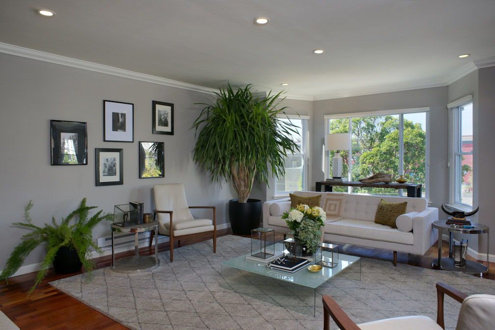
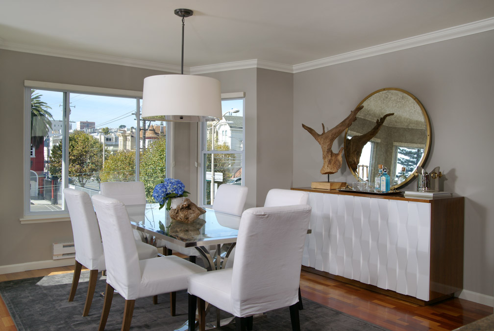

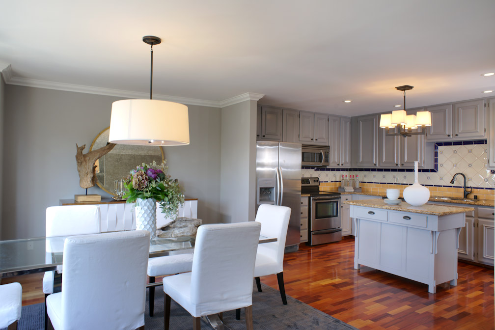
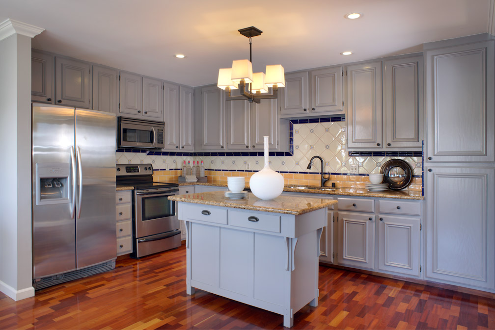
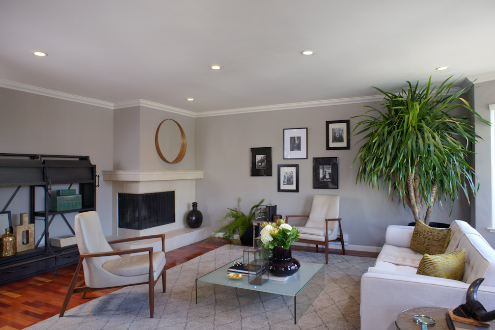
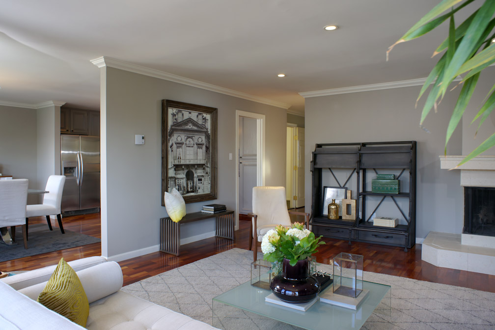
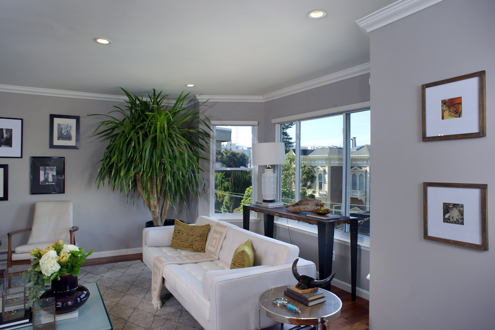
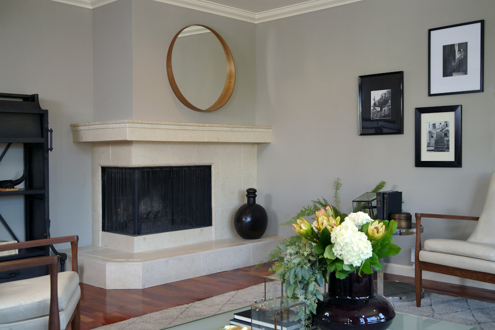
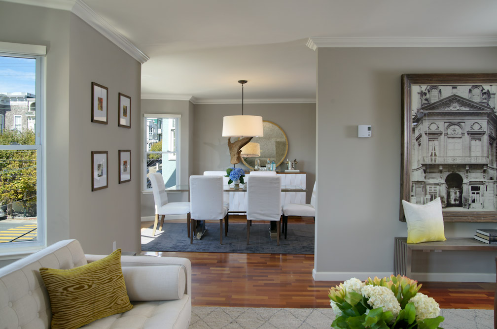
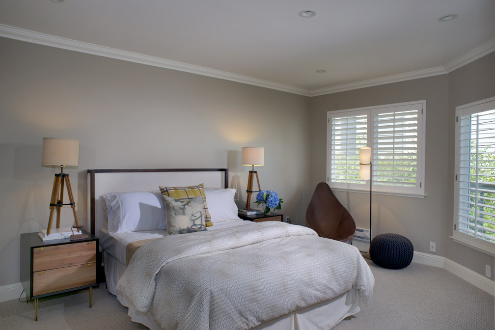
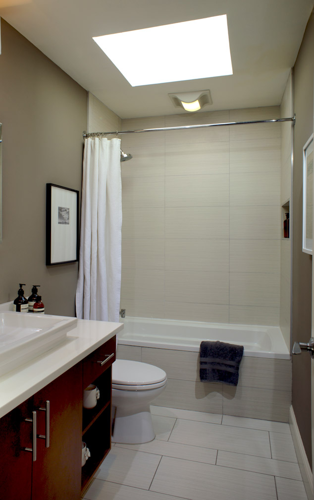

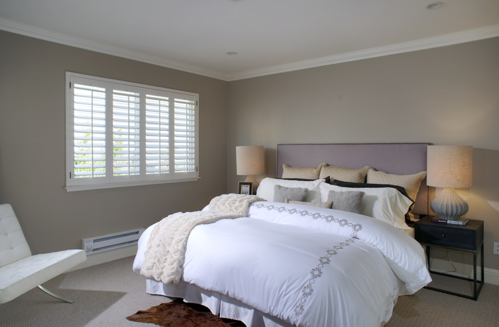
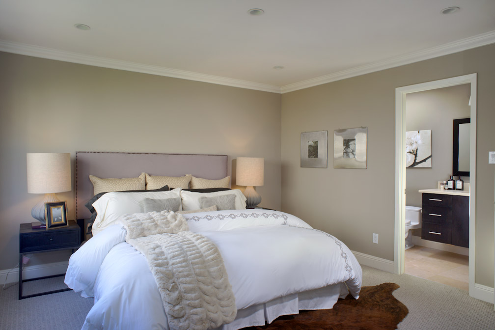
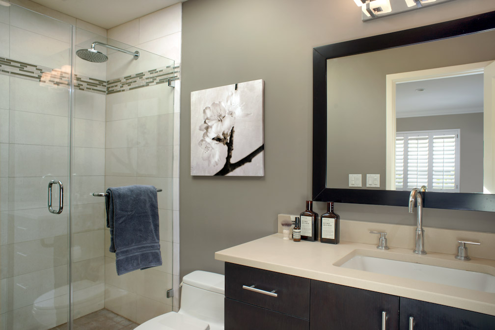
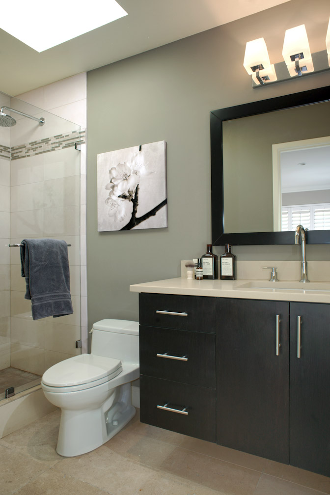
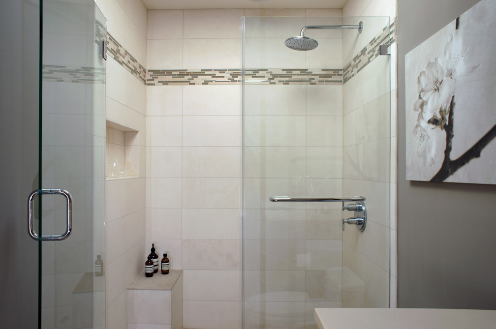
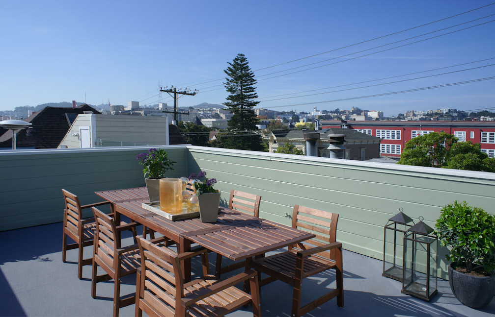
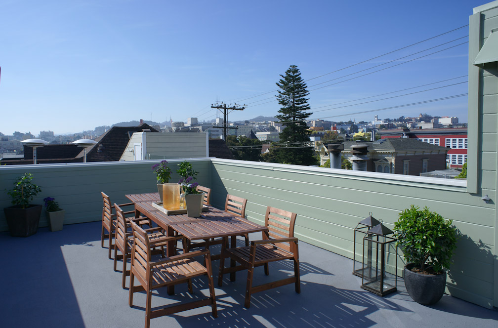
SUMMARY OF THE HOME
• Lower Pacific Heights neighborhood close to Divisadero and Fillmore Street shops and restaurants and just two blocks to Alta Plaza Park
• Condominium with 2 bedrooms and 2 full baths
• Approximately 1,386 square feet (per tax records)
• Secure gated entrance opens to the street-level front door and an interior staircase to the upper level
• Beautifully remodeled with fine hardwood flooring plus new carpeting and new paint in designer-selected colors
• Custom blinds finish the main living area windows, and plantation shutters appoint the bedroom windows
• Modern floor plan with living, dining, and kitchen integrated into an open space
• Separate living and dining areas, each with wide front bay window
• Two-sided fireplace in the living room enhances the ambiance and a drum chandelier illuminates the dining area
• Spacious remodeled kitchen has excellent cabinet space, including an island with breakfast bar seating; granite slab counters have glazed tile backsplashes with decorative keystones
• Stainless steel appliances include a Frigidaire smooth-surface electric range and overhead microwave, Frigidaire dishwasher, KitchenAid refrigerator, and dual-compartment sink
• Remodeled hallway bathroom has a skylight, quartz vanity with vessel sink, plus porcelain tile finishes on the floor and around the tub with overhead shower
• Each bedroom features new carpeting, recessed lighting, and two organized closets
• Bedroom 2 also has an en suite remodeled bathroom with skylight, suspended vanity, limestone floor, and tiled rainspout shower with frameless glass enclosure and mosaic accents
• Large, exclusive-use rooftop deck with views across the City
• Shared side-by-side garage parking for one car plus storage and private laundry facilities
• Homeowners Association dues of $300/month includes water, garbage, insurance, and maintenance
DESCRIPTION
With a prime location just south of California Street, this remodeled top floor condominium has many desirable features. One of just two units, the home’s upper level position provides the added benefit of an exclusive-use rooftop deck for outdoor living and entertaining, while overlooking sweeping City views. Designer finishes, including hardwood
flooring, plantation shutters, crown molding, recessed lighting, gives the home a stylish feel.
The open concept floor plan integrates living, dining and a well-designed chef’s kitchen into one spacious area while a separate wing accommodates two generously sized bedrooms
and two beautifully renovated bathrooms, including a master suite. Convenient garage parking, plus laundry and storage area add the
finishing touches for easy City living – all just blocks to Alta Plaza Park plus boutique shopping and dining on Fillmore and Divisadero.